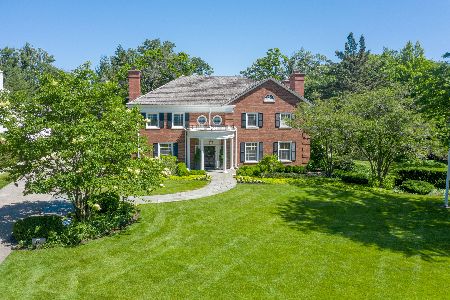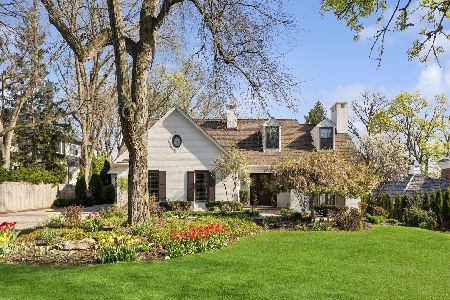439 6th Street, Hinsdale, Illinois 60521
$3,150,000
|
Sold
|
|
| Status: | Closed |
| Sqft: | 6,845 |
| Cost/Sqft: | $496 |
| Beds: | 5 |
| Baths: | 6 |
| Year Built: | 1937 |
| Property Taxes: | $42,527 |
| Days On Market: | 5586 |
| Lot Size: | 0,85 |
Description
Stunningly designed R. Harold Zook masterpiece picturesquely ensconced on .85 acre of Hinsdale's most coveted antique paver brick street. Completely renovated 1997 top-to-bottom w/new baths & kitchen/crown moldings/spiral staircases/9'&10' ceilings thru out/hardwood/granite. Enchanting 16' cathedral octagonal garden rm overlooking lush Coventry Gardeners landscaping w/bluestone slate walkways, terraces & a pergola.
Property Specifics
| Single Family | |
| — | |
| Georgian | |
| 1937 | |
| Full | |
| — | |
| No | |
| 0.85 |
| Du Page | |
| Southeast | |
| 0 / Not Applicable | |
| None | |
| Lake Michigan | |
| Public Sewer | |
| 07651317 | |
| 0912226007 |
Nearby Schools
| NAME: | DISTRICT: | DISTANCE: | |
|---|---|---|---|
|
Grade School
Oak Elementary School |
181 | — | |
|
Middle School
Hinsdale Middle School |
181 | Not in DB | |
|
High School
Hinsdale Central High School |
86 | Not in DB | |
Property History
| DATE: | EVENT: | PRICE: | SOURCE: |
|---|---|---|---|
| 15 Jun, 2011 | Sold | $3,150,000 | MRED MLS |
| 6 Apr, 2011 | Under contract | $3,395,000 | MRED MLS |
| 5 Oct, 2010 | Listed for sale | $3,395,000 | MRED MLS |
| 20 Sep, 2022 | Sold | $3,450,000 | MRED MLS |
| 12 Aug, 2022 | Under contract | $3,695,000 | MRED MLS |
| 26 Jul, 2022 | Listed for sale | $3,695,000 | MRED MLS |
| 23 Jun, 2025 | Sold | $4,225,000 | MRED MLS |
| 12 Apr, 2025 | Under contract | $3,995,000 | MRED MLS |
| 4 Apr, 2025 | Listed for sale | $3,995,000 | MRED MLS |
Room Specifics
Total Bedrooms: 5
Bedrooms Above Ground: 5
Bedrooms Below Ground: 0
Dimensions: —
Floor Type: Carpet
Dimensions: —
Floor Type: Carpet
Dimensions: —
Floor Type: Carpet
Dimensions: —
Floor Type: —
Full Bathrooms: 6
Bathroom Amenities: Whirlpool,Separate Shower,Steam Shower,Double Sink
Bathroom in Basement: 1
Rooms: Bedroom 5,Den,Exercise Room,Foyer,Gallery,Library,Mud Room,Play Room,Recreation Room,Sun Room,Utility Room-1st Floor,Workshop
Basement Description: Finished,Crawl
Other Specifics
| 3 | |
| Concrete Perimeter | |
| Asphalt | |
| Patio | |
| Landscaped | |
| 165 X 274 X 195 X 174 | |
| Full,Interior Stair,Pull Down Stair,Unfinished | |
| Full | |
| Vaulted/Cathedral Ceilings, Bar-Wet | |
| Double Oven, Microwave, Dishwasher, Refrigerator, Bar Fridge, Washer, Dryer, Disposal | |
| Not in DB | |
| Sidewalks | |
| — | |
| — | |
| Double Sided, Wood Burning, Attached Fireplace Doors/Screen, Gas Log, Gas Starter |
Tax History
| Year | Property Taxes |
|---|---|
| 2011 | $42,527 |
| 2022 | $50,802 |
| 2025 | $51,200 |
Contact Agent
Nearby Similar Homes
Contact Agent
Listing Provided By
Adams & Myers Realtors,Inc.









