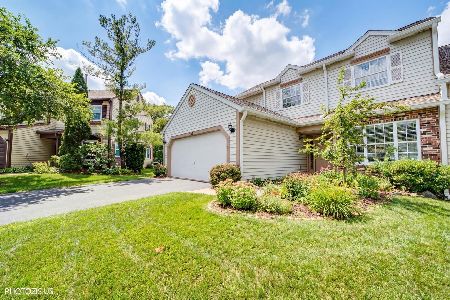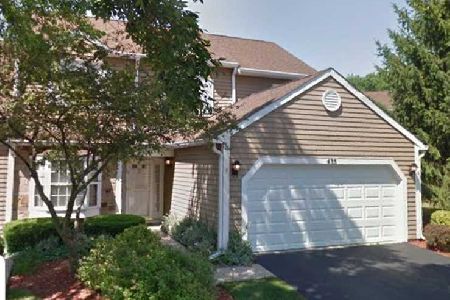439 Ascot Lane, Streamwood, Illinois 60107
$195,000
|
Sold
|
|
| Status: | Closed |
| Sqft: | 2,191 |
| Cost/Sqft: | $96 |
| Beds: | 3 |
| Baths: | 3 |
| Year Built: | 1982 |
| Property Taxes: | $5,212 |
| Days On Market: | 2803 |
| Lot Size: | 0,00 |
Description
This attractive, updated townhome is on a very spacious, professionally, landscaped corner lot with trees and ornamental bushes. The lot is bright and at the entrance of a quiet cul-de-sac. The area features additional parking for overnight visitors or entertaining holiday guests. Bathrooms have all been remodeled in 2017, with new vanities and cultured marble sink tops, new faucets, back-splash. Newer in 2017: front storm door, overhead garage door and 1/2 hp opener, new asphalt driveway, Din. Rm. blinds, Kit. blinds, and Master Bedroom blinds, Kit. custom spray nozzle faucet, newer built in microwave, over oven & range. Newer washing machine, with "low use" water. Attractive, working fireplace with hearth glass doors, for festive holiday entertaining in the spacious 'great room'. Electric circuit box is new, new ground stakes, new elec. panel and new breakers on 7/10/18 by licensed electrician. All washrooms are recent. remodeled by profes. contractor. Thousands inves recently
Property Specifics
| Condos/Townhomes | |
| 2 | |
| — | |
| 1982 | |
| None | |
| — | |
| No | |
| — |
| Cook | |
| Surrey Woods | |
| 188 / Monthly | |
| Parking,Exterior Maintenance,Lawn Care,Snow Removal | |
| Public | |
| Public Sewer | |
| 09960208 | |
| 06154080600000 |
Nearby Schools
| NAME: | DISTRICT: | DISTANCE: | |
|---|---|---|---|
|
Grade School
Glenbrook Elementary School |
46 | — | |
|
Middle School
Canton Middle School |
46 | Not in DB | |
|
High School
Streamwood High School |
46 | Not in DB | |
Property History
| DATE: | EVENT: | PRICE: | SOURCE: |
|---|---|---|---|
| 3 Aug, 2018 | Sold | $195,000 | MRED MLS |
| 6 Jun, 2018 | Under contract | $209,900 | MRED MLS |
| 23 May, 2018 | Listed for sale | $209,900 | MRED MLS |
Room Specifics
Total Bedrooms: 3
Bedrooms Above Ground: 3
Bedrooms Below Ground: 0
Dimensions: —
Floor Type: Carpet
Dimensions: —
Floor Type: Carpet
Full Bathrooms: 3
Bathroom Amenities: Separate Shower,Double Sink
Bathroom in Basement: 0
Rooms: Den
Basement Description: None
Other Specifics
| 2 | |
| Concrete Perimeter | |
| Asphalt | |
| Deck | |
| Common Grounds,Corner Lot,Cul-De-Sac | |
| 45' X 75' | |
| — | |
| Full | |
| Vaulted/Cathedral Ceilings, Hardwood Floors, First Floor Laundry, Storage | |
| Range, Microwave, Dishwasher, Refrigerator, Washer, Dryer | |
| Not in DB | |
| — | |
| — | |
| Bike Room/Bike Trails, Park | |
| Wood Burning, Attached Fireplace Doors/Screen |
Tax History
| Year | Property Taxes |
|---|---|
| 2018 | $5,212 |
Contact Agent
Nearby Similar Homes
Nearby Sold Comparables
Contact Agent
Listing Provided By
Illinois Premier Homes






