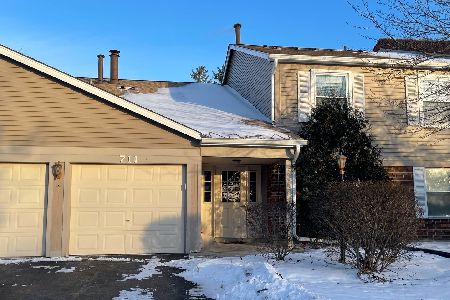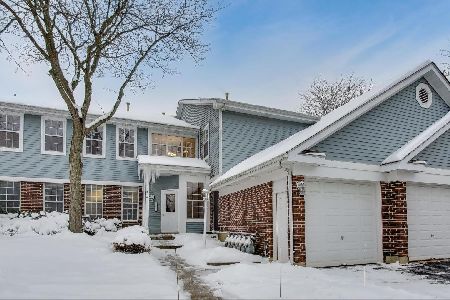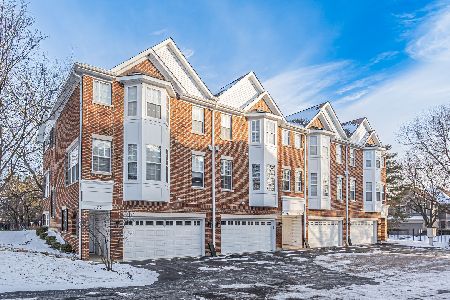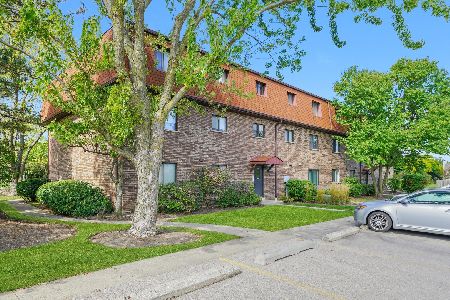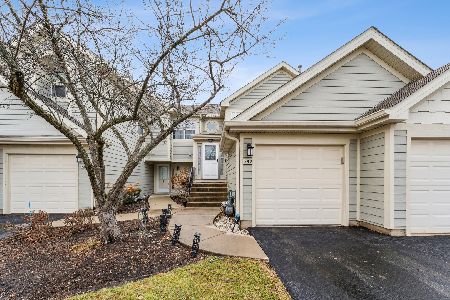439 Auburn Woods Court, Palatine, Illinois 60067
$257,500
|
Sold
|
|
| Status: | Closed |
| Sqft: | 1,477 |
| Cost/Sqft: | $186 |
| Beds: | 2 |
| Baths: | 3 |
| Year Built: | 1989 |
| Property Taxes: | $6,182 |
| Days On Market: | 3555 |
| Lot Size: | 0,00 |
Description
2-story Burgundy, end unit w/cul-de-sac location, backing to woods featuring vaulted ceilings in living room & master bedroom, 1st floor den, dramatic floor to ceiling gas-log FP, kitchen w/plenty of counter & cabinet space, a pantry & an eating area w/volume ceiling. Special amenities-Corian countertops, upgraded light fixtures, upgraded ceiling fans, 6-panel doors, custom plantation shutters in LR, bay window in the master bedroom, w/large walk in closet, private master bath w/jetted tub & double sink vanity. Outside there is an extended deck with a view--of the wooded area and pond. Being an end unit gives additional windows & additional light. There's a conveniently located 1st floor laundry. The complex is located adjacent to Palatine Hills Park for the sports enthusiast who enjoys golf, tennis or trails.
Property Specifics
| Condos/Townhomes | |
| 2 | |
| — | |
| 1989 | |
| None | |
| BURGANDY | |
| No | |
| — |
| Cook | |
| Auburn Woods | |
| 275 / Monthly | |
| Insurance,Exterior Maintenance,Lawn Care,Snow Removal | |
| Lake Michigan | |
| Public Sewer, Sewer-Storm | |
| 09212155 | |
| 02103070380000 |
Nearby Schools
| NAME: | DISTRICT: | DISTANCE: | |
|---|---|---|---|
|
Grade School
Gray M Sanborn Elementary School |
15 | — | |
|
Middle School
Walter R Sundling Junior High Sc |
15 | Not in DB | |
|
High School
Palatine High School |
211 | Not in DB | |
Property History
| DATE: | EVENT: | PRICE: | SOURCE: |
|---|---|---|---|
| 1 Aug, 2016 | Sold | $257,500 | MRED MLS |
| 10 Jul, 2016 | Under contract | $274,900 | MRED MLS |
| — | Last price change | $279,900 | MRED MLS |
| 1 May, 2016 | Listed for sale | $279,900 | MRED MLS |
| 20 Apr, 2018 | Sold | $267,000 | MRED MLS |
| 26 Feb, 2018 | Under contract | $274,900 | MRED MLS |
| 22 Feb, 2018 | Listed for sale | $274,900 | MRED MLS |
Room Specifics
Total Bedrooms: 2
Bedrooms Above Ground: 2
Bedrooms Below Ground: 0
Dimensions: —
Floor Type: Carpet
Full Bathrooms: 3
Bathroom Amenities: Separate Shower,Double Sink,Garden Tub
Bathroom in Basement: 0
Rooms: Den,Eating Area
Basement Description: Slab
Other Specifics
| 2 | |
| Concrete Perimeter | |
| Asphalt | |
| Deck, Storms/Screens, End Unit, Cable Access | |
| Cul-De-Sac,Water View,Wooded | |
| 37X159X47X161 | |
| — | |
| Full | |
| Vaulted/Cathedral Ceilings, First Floor Laundry, Laundry Hook-Up in Unit | |
| Range, Microwave, Dishwasher, Refrigerator, Washer, Dryer, Disposal | |
| Not in DB | |
| — | |
| — | |
| — | |
| Attached Fireplace Doors/Screen, Gas Log, Gas Starter |
Tax History
| Year | Property Taxes |
|---|---|
| 2016 | $6,182 |
| 2018 | $7,189 |
Contact Agent
Nearby Similar Homes
Nearby Sold Comparables
Contact Agent
Listing Provided By
RE/MAX Suburban

