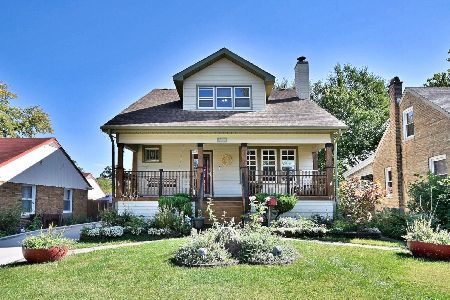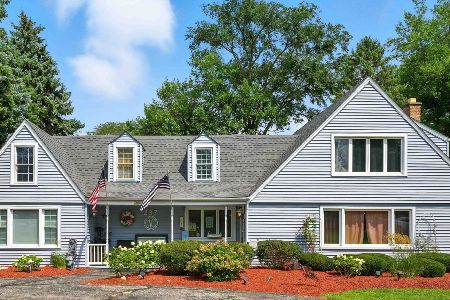439 Barron Street, Bensenville, Illinois 60106
$265,000
|
Sold
|
|
| Status: | Closed |
| Sqft: | 1,368 |
| Cost/Sqft: | $197 |
| Beds: | 3 |
| Baths: | 3 |
| Year Built: | 1956 |
| Property Taxes: | $6,005 |
| Days On Market: | 2648 |
| Lot Size: | 0,20 |
Description
ADORABLE updated ranch steps from golf course & 2 parks!!!! Large eat in kitchen with granite countertops, maple cabinets & ss appliances. Updated bathrooms, including private bath for the master bedroom. Gorgeous lighting throughout, Benjamin Moore paint colors & fantastic open floor plan. New flooring everywhere! Relax in your family room in front of the large farmhouse fireplace, or head down to the full basement with wet bar stocked with a wine cooler, sink & new countertops. Additional room and bathroom in the basement. Large 2 car garage with fully fenced in yard for your pets. Alley access. Near scenic golf course and buried in a quiet neighborhood with two parks with tennis courts, soccer & baseball fields. Freshly stained front & back decks perfect to sit and enjoy a cup of coffee. This home is move in ready!
Property Specifics
| Single Family | |
| — | |
| Ranch | |
| 1956 | |
| Full | |
| — | |
| No | |
| 0.2 |
| Du Page | |
| — | |
| 0 / Not Applicable | |
| None | |
| Lake Michigan | |
| Public Sewer | |
| 10117350 | |
| 0323209009 |
Nearby Schools
| NAME: | DISTRICT: | DISTANCE: | |
|---|---|---|---|
|
Grade School
Tioga Elementary School |
2 | — | |
|
Middle School
Blackhawk Middle School |
2 | Not in DB | |
|
High School
Fenton High School |
100 | Not in DB | |
Property History
| DATE: | EVENT: | PRICE: | SOURCE: |
|---|---|---|---|
| 3 May, 2010 | Sold | $225,000 | MRED MLS |
| 1 Mar, 2010 | Under contract | $225,000 | MRED MLS |
| 18 Feb, 2010 | Listed for sale | $225,000 | MRED MLS |
| 19 Dec, 2018 | Sold | $265,000 | MRED MLS |
| 9 Nov, 2018 | Under contract | $269,700 | MRED MLS |
| — | Last price change | $269,800 | MRED MLS |
| 20 Oct, 2018 | Listed for sale | $269,900 | MRED MLS |
Room Specifics
Total Bedrooms: 3
Bedrooms Above Ground: 3
Bedrooms Below Ground: 0
Dimensions: —
Floor Type: Carpet
Dimensions: —
Floor Type: Carpet
Full Bathrooms: 3
Bathroom Amenities: —
Bathroom in Basement: 1
Rooms: Recreation Room,Office
Basement Description: Finished
Other Specifics
| 2 | |
| Concrete Perimeter | |
| — | |
| Deck | |
| — | |
| 60 X 145 | |
| Full | |
| Full | |
| Bar-Wet, First Floor Full Bath | |
| Range, Microwave, Dishwasher, Washer, Dryer, Wine Refrigerator | |
| Not in DB | |
| Sidewalks, Street Lights, Street Paved | |
| — | |
| — | |
| Wood Burning |
Tax History
| Year | Property Taxes |
|---|---|
| 2010 | $5,649 |
| 2018 | $6,005 |
Contact Agent
Nearby Similar Homes
Contact Agent
Listing Provided By
Henninger Popp Ltd.





