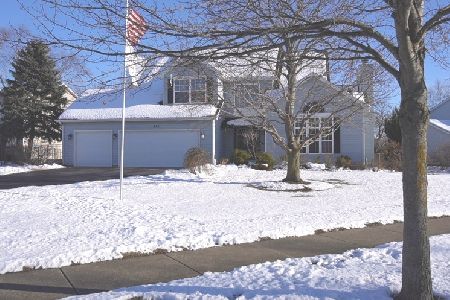439 Brookhaven Circle, Sugar Grove, Illinois 60554
$380,000
|
Sold
|
|
| Status: | Closed |
| Sqft: | 2,281 |
| Cost/Sqft: | $175 |
| Beds: | 4 |
| Baths: | 3 |
| Year Built: | 1994 |
| Property Taxes: | $9,342 |
| Days On Market: | 867 |
| Lot Size: | 0,00 |
Description
Beautiful 4 bedroom, 2.5 bath home in the popular Mallard Point neighborhood and Kaneland Community School District! As you walk into the home, you will be greeted by a 2-story living room with floor to ceiling windows, letting in lots of natural light. The large dining room with a bay window leads to your updated kitchen featuring 42" high espresso cabinets, quartz countertops and stainless steel appliances. This space is perfect for entertaining or cozy family meals offering a prep island AND a peninsula! Luxury vinyl plank floors run throughout the main level. The main focus of the family room is the stunning fireplace with floor to ceiling stone and a beautiful wood mantle. The office, laundry room and powder room complete the 1st floor. Heading up the split staircase, you'll find the owners retreat with vaulted ceilings, a dressing area and attached bath with updated vanity. Three additional bedrooms and a bathroom round out the second floor. Family and guests can view beautiful sunsets over the wildlife preserve in the front of your home while others enjoy the backyard oasis with a fully fenced yard and large deck! Other updates include new furnace with 10 year transferrable warranty and radon mitigation system in 2023.
Property Specifics
| Single Family | |
| — | |
| — | |
| 1994 | |
| — | |
| — | |
| No | |
| — |
| Kane | |
| Mallard Point | |
| 0 / Not Applicable | |
| — | |
| — | |
| — | |
| 11889346 | |
| 1428226013 |
Nearby Schools
| NAME: | DISTRICT: | DISTANCE: | |
|---|---|---|---|
|
Grade School
Mcdole Elementary School |
302 | — | |
|
Middle School
Harter Middle School |
302 | Not in DB | |
|
High School
Kaneland High School |
302 | Not in DB | |
Property History
| DATE: | EVENT: | PRICE: | SOURCE: |
|---|---|---|---|
| 24 Jul, 2009 | Sold | $225,000 | MRED MLS |
| 2 Jul, 2009 | Under contract | $244,900 | MRED MLS |
| — | Last price change | $249,900 | MRED MLS |
| 6 Dec, 2008 | Listed for sale | $274,500 | MRED MLS |
| 27 Oct, 2023 | Sold | $380,000 | MRED MLS |
| 29 Sep, 2023 | Under contract | $399,900 | MRED MLS |
| 19 Sep, 2023 | Listed for sale | $399,900 | MRED MLS |
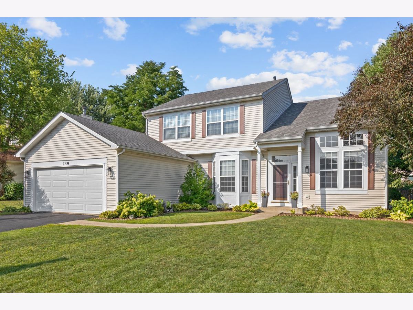
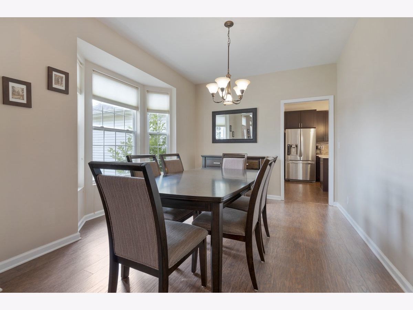
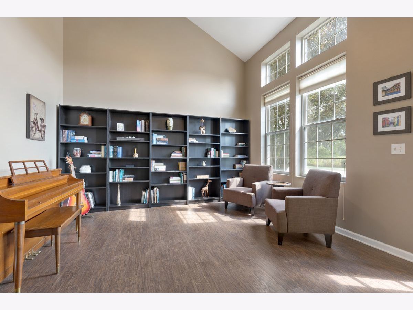
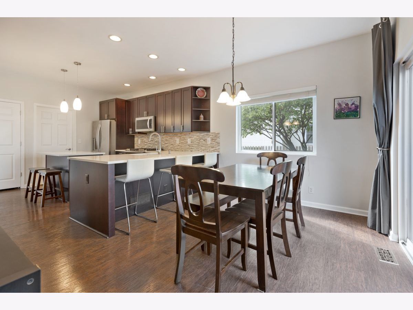
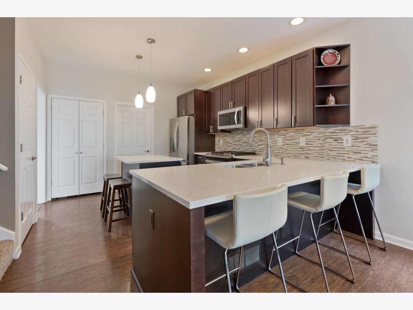
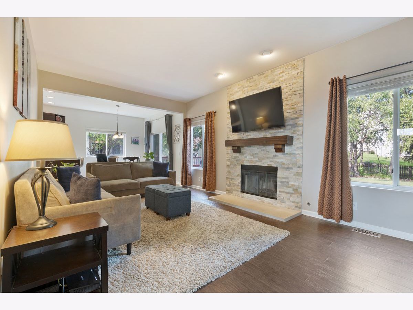
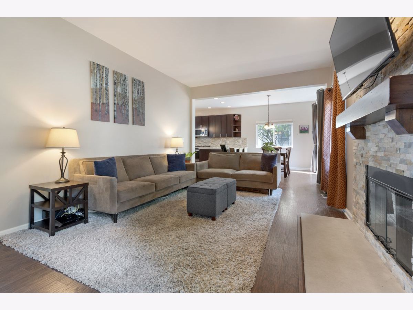
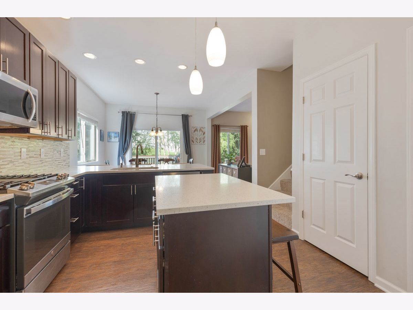
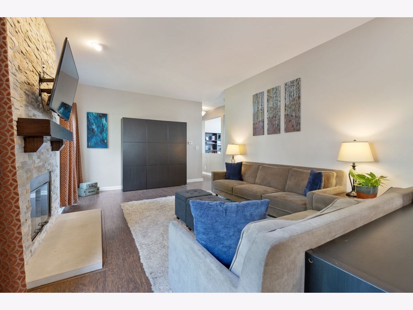
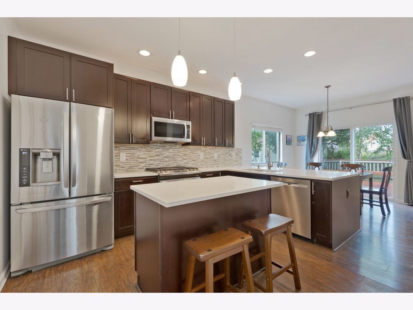
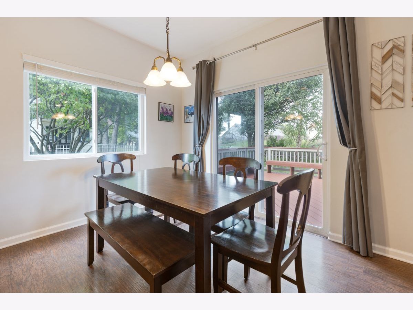
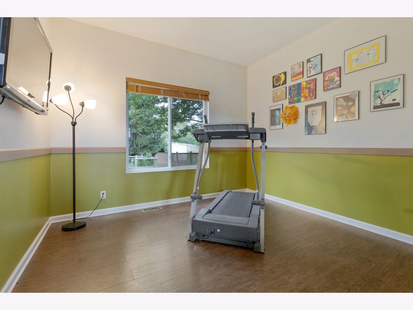
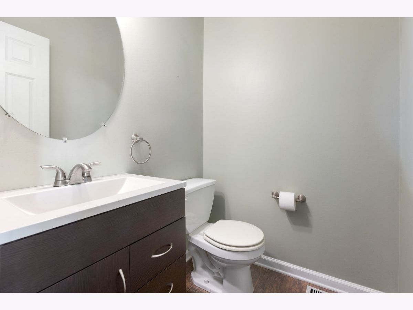
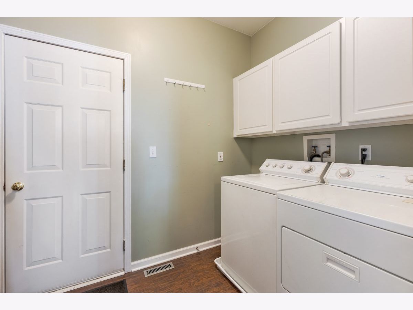
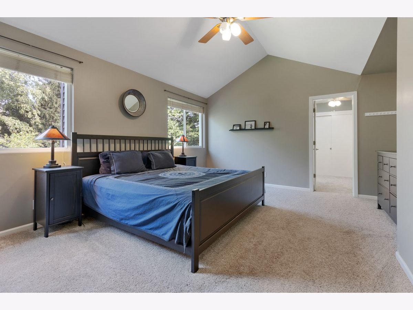
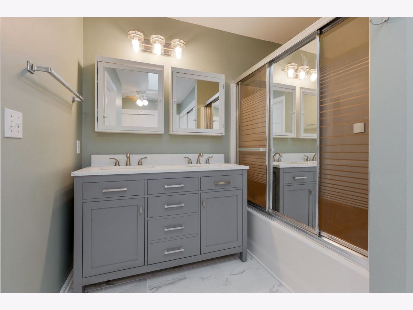
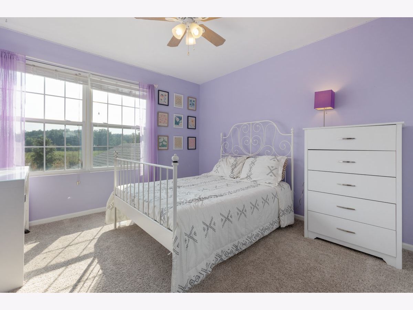
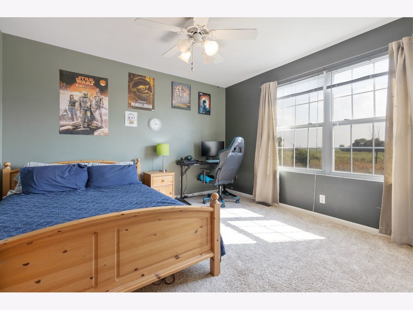
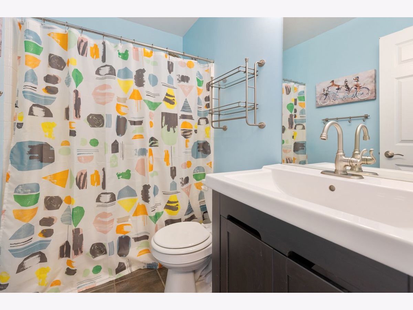
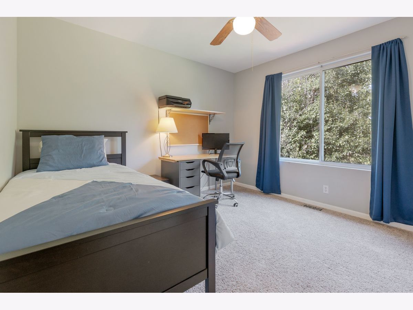
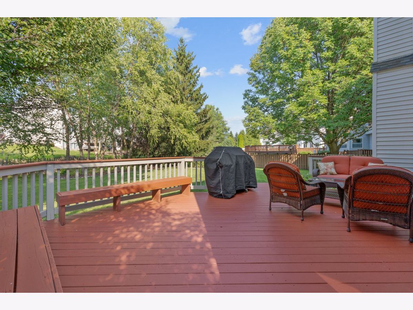
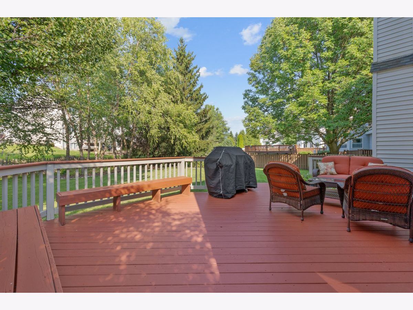
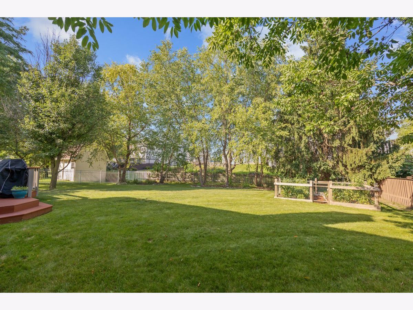
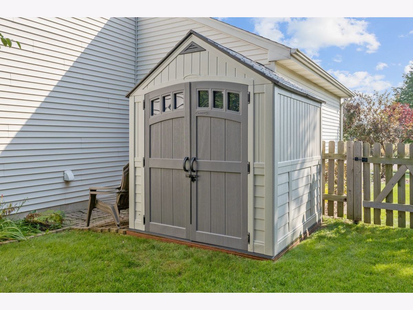
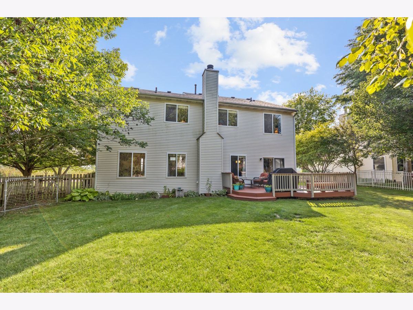
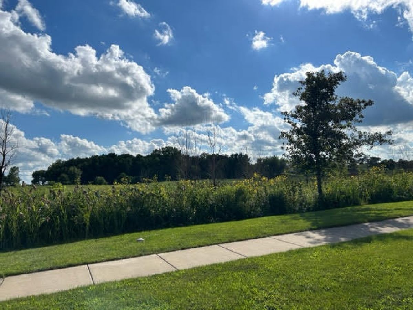
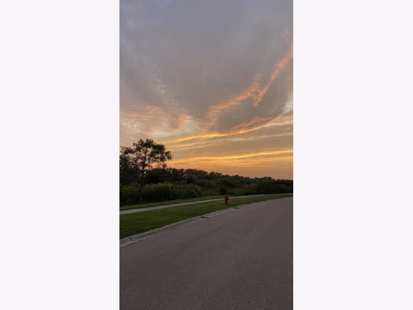
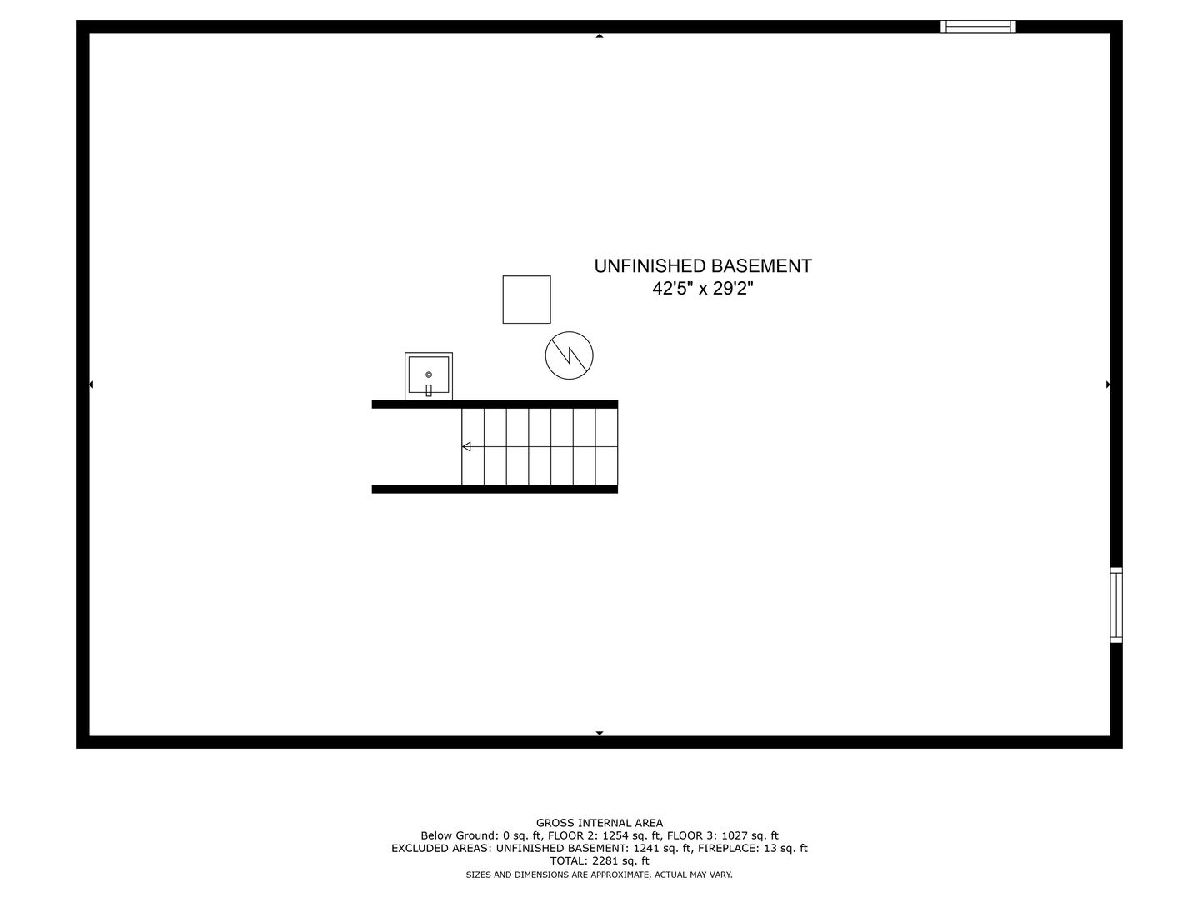
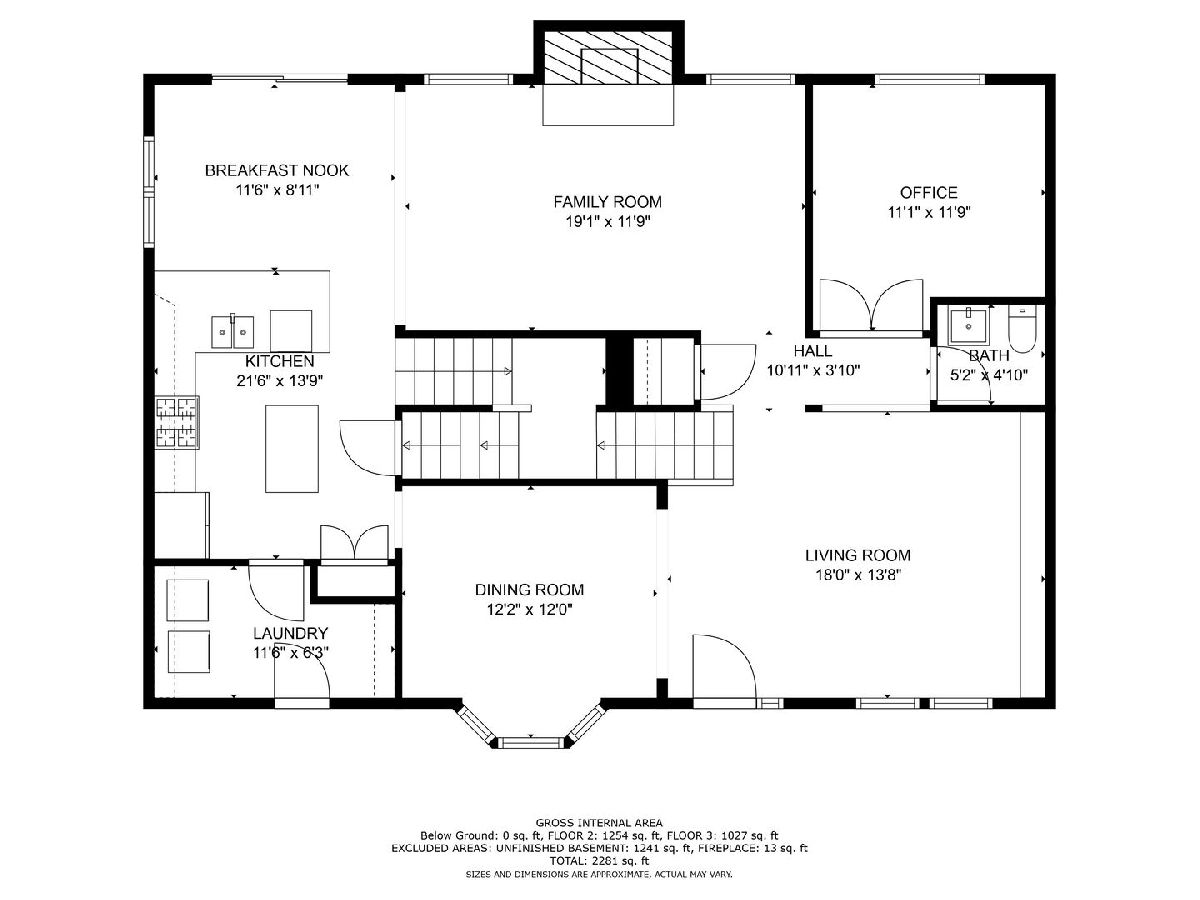
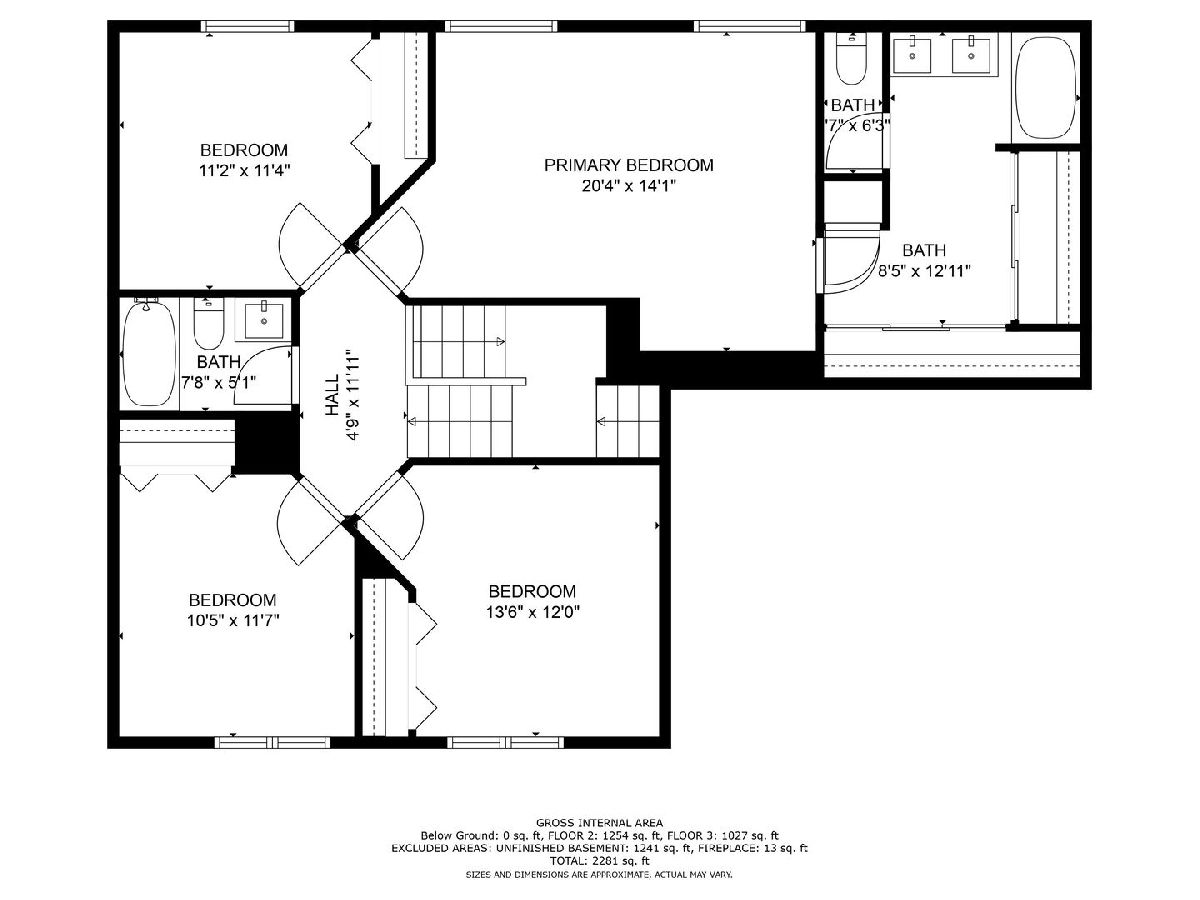
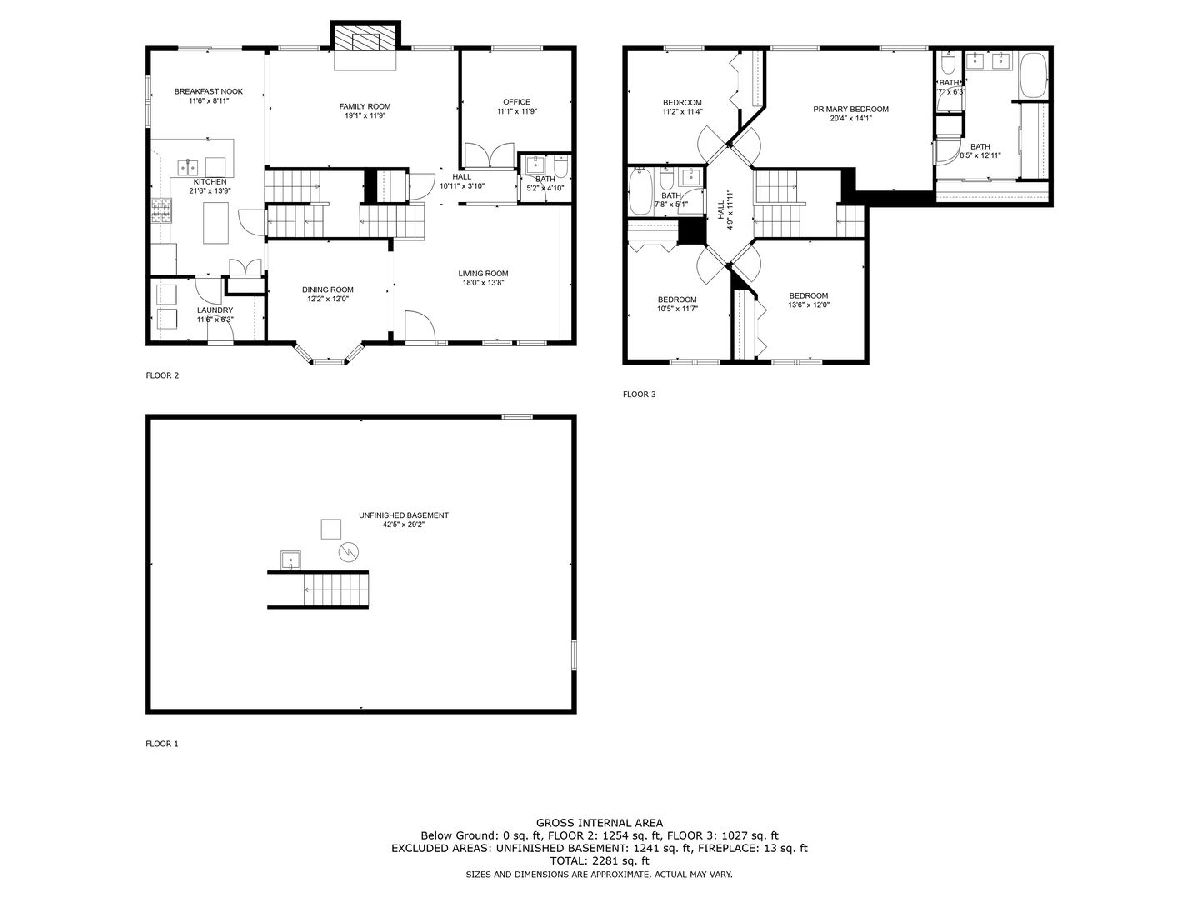
Room Specifics
Total Bedrooms: 4
Bedrooms Above Ground: 4
Bedrooms Below Ground: 0
Dimensions: —
Floor Type: —
Dimensions: —
Floor Type: —
Dimensions: —
Floor Type: —
Full Bathrooms: 3
Bathroom Amenities: Double Sink
Bathroom in Basement: 0
Rooms: —
Basement Description: Unfinished
Other Specifics
| 2 | |
| — | |
| Asphalt | |
| — | |
| — | |
| 65 X 140 | |
| Unfinished | |
| — | |
| — | |
| — | |
| Not in DB | |
| — | |
| — | |
| — | |
| — |
Tax History
| Year | Property Taxes |
|---|---|
| 2009 | $6,179 |
| 2023 | $9,342 |
Contact Agent
Nearby Similar Homes
Nearby Sold Comparables
Contact Agent
Listing Provided By
RE/MAX All Pro - St Charles

