439 Cedar Court, Buffalo Grove, Illinois 60089
$625,000
|
Sold
|
|
| Status: | Closed |
| Sqft: | 2,574 |
| Cost/Sqft: | $247 |
| Beds: | 4 |
| Baths: | 3 |
| Year Built: | 1990 |
| Property Taxes: | $17,083 |
| Days On Market: | 618 |
| Lot Size: | 0,00 |
Description
What a great opportunity to own a beautiful, spacious, two-story home in the highly sought-after Woodlands of Fiore neighborhood! This 5 bedroom(the previous owner converted to 4bd and easy to convert back), 2.1 bath colonial home features an open floor plan and gleaming hardwood floors on the main level. Well-designed floor plan offers a main-level office, an oversized family room with two skylights, a woodburning fireplace and a sliding glass door to the backyard, open to Nature Conservancy for family entertainment to relax. The eat-in kitchen area opens to the family room. This terrific home has a finished basement with a recreation room and a den for added living space and abundant storage. The 1st Floor laundry adds your convenience. Located on a cul-de-sac in a quiet neighborhood with easy access to major highways, shopping, and dining! Award Winning Ivy Hall, Twin Groves(walking distance) and Stevenson High School!
Property Specifics
| Single Family | |
| — | |
| — | |
| 1990 | |
| — | |
| ANDORRA | |
| No | |
| — |
| Lake | |
| Woodlands Of Fiore | |
| — / Not Applicable | |
| — | |
| — | |
| — | |
| 12035985 | |
| 15204060270000 |
Nearby Schools
| NAME: | DISTRICT: | DISTANCE: | |
|---|---|---|---|
|
Grade School
Prairie Elementary School |
96 | — | |
|
Middle School
Twin Groves Middle School |
96 | Not in DB | |
|
High School
Adlai E Stevenson High School |
125 | Not in DB | |
Property History
| DATE: | EVENT: | PRICE: | SOURCE: |
|---|---|---|---|
| 1 Jul, 2024 | Sold | $625,000 | MRED MLS |
| 31 May, 2024 | Under contract | $635,000 | MRED MLS |
| 9 May, 2024 | Listed for sale | $635,000 | MRED MLS |
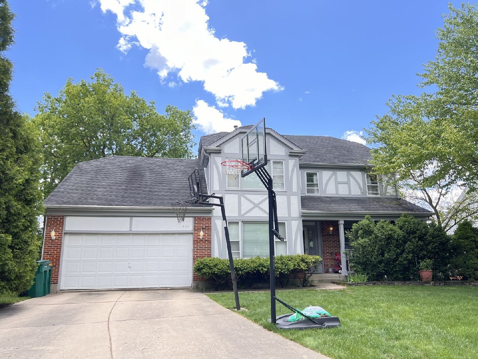
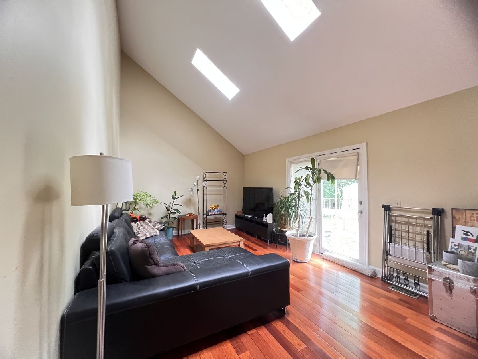
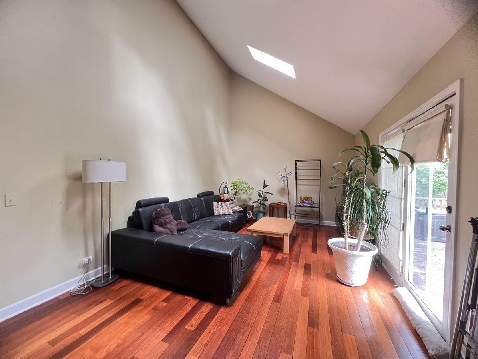
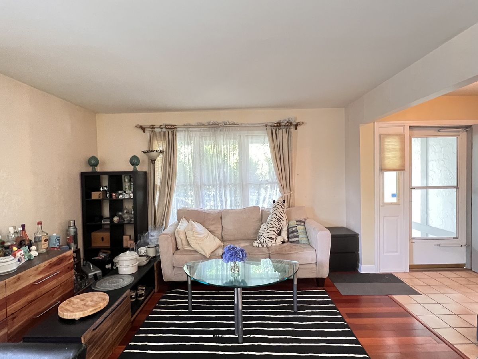
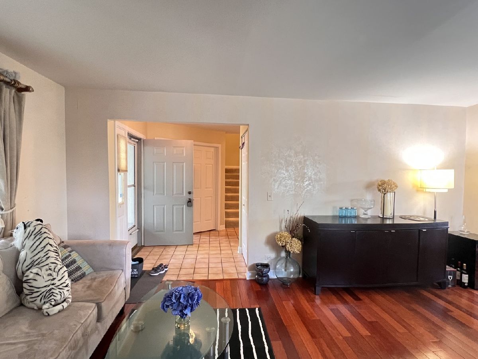
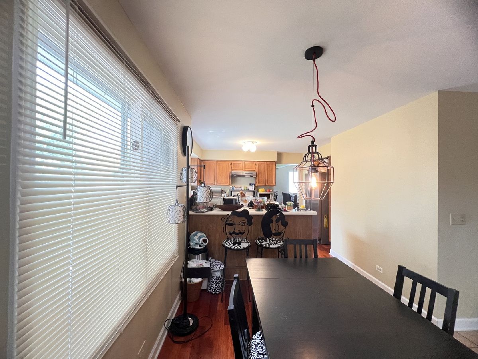
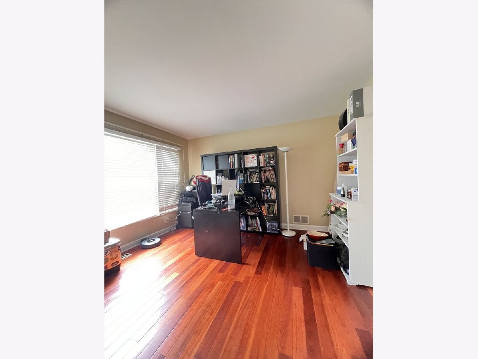
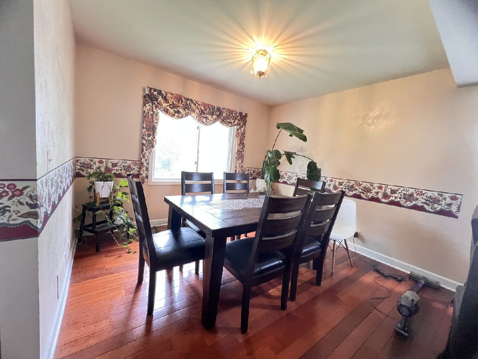
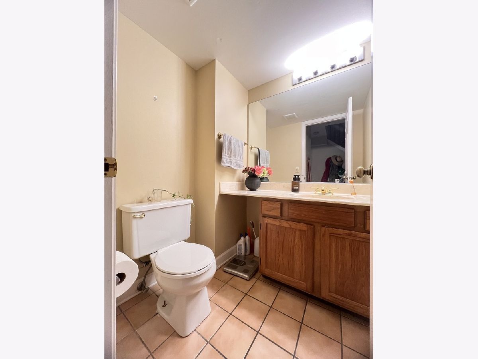
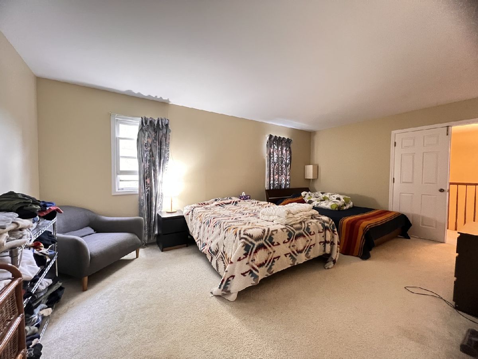
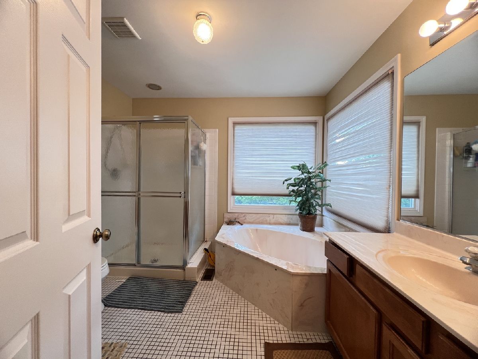
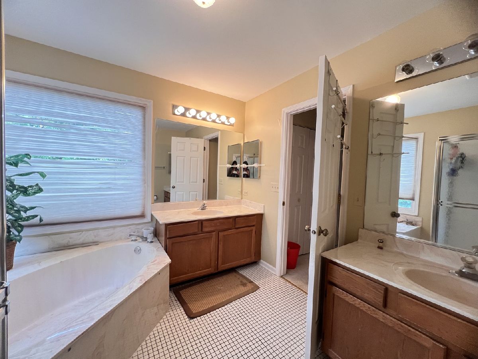
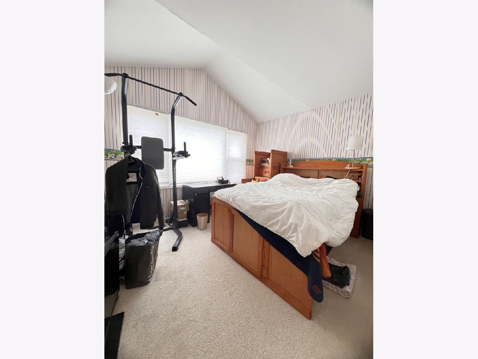
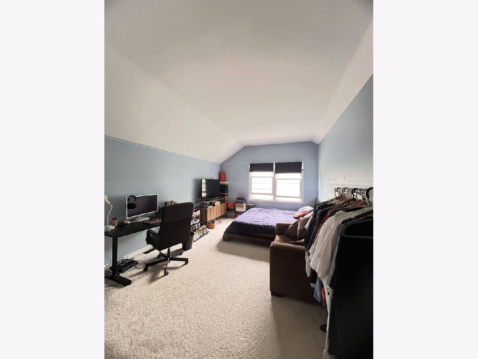
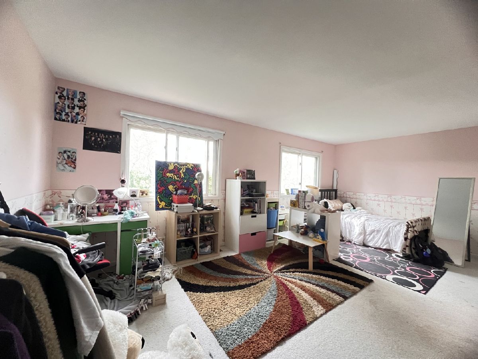
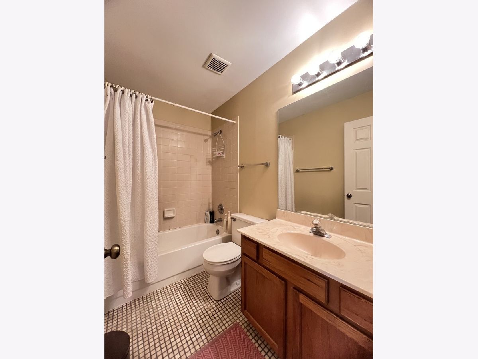
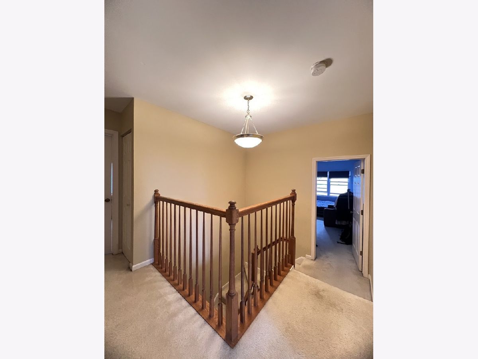
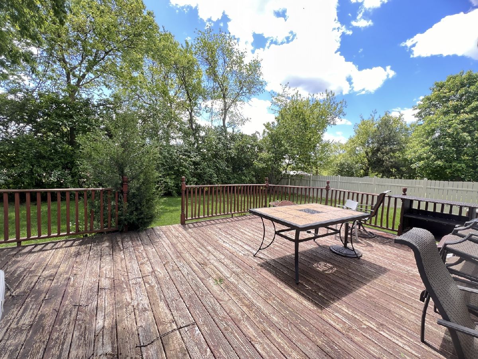
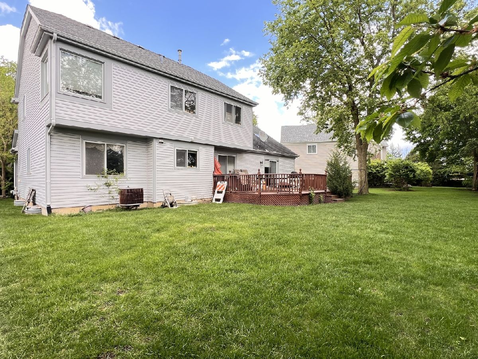
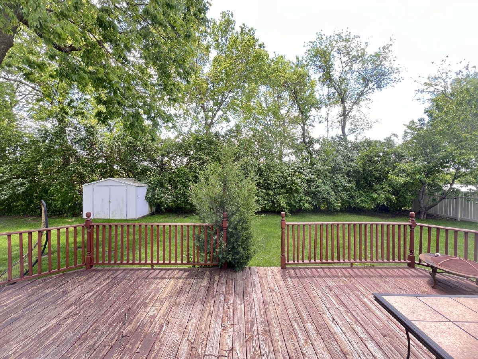
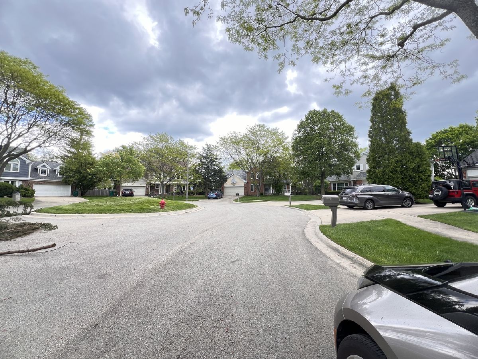
Room Specifics
Total Bedrooms: 4
Bedrooms Above Ground: 4
Bedrooms Below Ground: 0
Dimensions: —
Floor Type: —
Dimensions: —
Floor Type: —
Dimensions: —
Floor Type: —
Full Bathrooms: 3
Bathroom Amenities: Separate Shower,Double Sink
Bathroom in Basement: 0
Rooms: —
Basement Description: Finished,Crawl
Other Specifics
| 2 | |
| — | |
| Concrete | |
| — | |
| — | |
| 179.83X125X53.21X133.12 | |
| — | |
| — | |
| — | |
| — | |
| Not in DB | |
| — | |
| — | |
| — | |
| — |
Tax History
| Year | Property Taxes |
|---|---|
| 2024 | $17,083 |
Contact Agent
Nearby Similar Homes
Nearby Sold Comparables
Contact Agent
Listing Provided By
RE/MAX United



