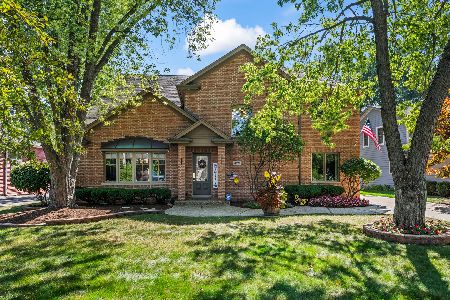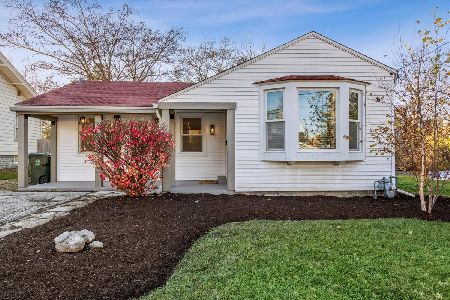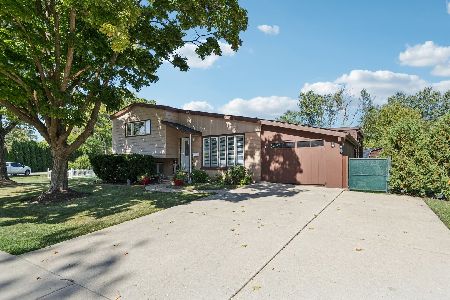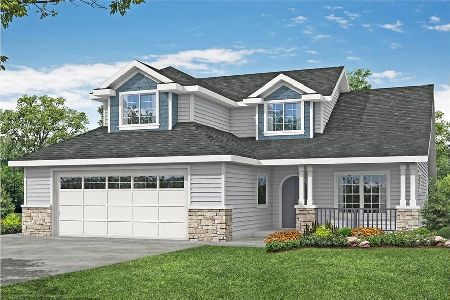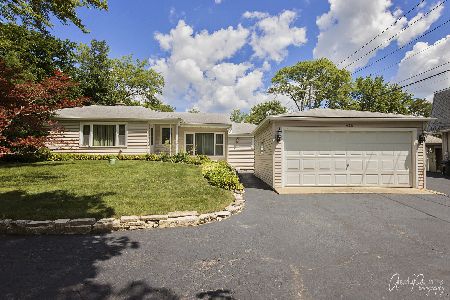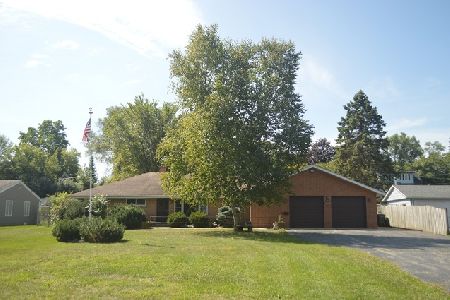439 Daniels Road, Palatine, Illinois 60067
$810,000
|
Sold
|
|
| Status: | Closed |
| Sqft: | 3,394 |
| Cost/Sqft: | $247 |
| Beds: | 4 |
| Baths: | 5 |
| Year Built: | 2018 |
| Property Taxes: | $11,521 |
| Days On Market: | 1765 |
| Lot Size: | 0,00 |
Description
The charming Modern Farmhouse exterior will take your breath away the moment you arrive, from the stately portico to the professional landscaping on the half acre lot. Featuring 5 bedrooms, 4.1 baths, deep pour finished basement and heated 4 car tandem garage, this meticulously maintained home checks all the boxes! The gourmet kitchen includes 42" white shaker cabinetry, quartz countertops, large island, SS appliances and opens to the spacious family room with fireplace. The formal dining room with tray ceiling, den/flex room with french doors, unique pocket office, walk-in pantry, guest powder room and mudroom complete the 1st level. Details such as crown molding, three panel doors, oversized floor trim, recessed lighting, wrought iron spindles, and gorgeous hardwood flooring (throughout the 1st level, stairway, loft and master bedroom) add understated elegance. The master showcases a tray ceiling, two walk-in closets, and a luxurious en suite with dual vanities, freestanding tub, and spectacular shower. Completing the 2nd level are a princess suite with walk-in closet, two additional bedrooms, a 3rd full bathroom, loft and large laundry room. Built in 2018, the current owners have added numerous quality updates to complete the home - a professionally finished basement complete with a large rec room, media room wired for ceiling speakers, bedroom (currently used as a home gym), 4th full bathroom and storage room; vinyl privacy fencing; a gorgeous brick paver patio for enjoying the expansive back yard; custom window treatments; electric car charging station in the 12' tall garage, and smart home technology. Within walking distance to all that downtown Palatine has to offer, including the Metra, restaurants and community events. Top rated schools include Fremd High School.
Property Specifics
| Single Family | |
| — | |
| — | |
| 2018 | |
| Full | |
| — | |
| No | |
| — |
| Cook | |
| — | |
| 0 / Not Applicable | |
| None | |
| Lake Michigan | |
| Public Sewer | |
| 11027761 | |
| 02221160090000 |
Nearby Schools
| NAME: | DISTRICT: | DISTANCE: | |
|---|---|---|---|
|
Grade School
Stuart R Paddock School |
15 | — | |
|
Middle School
Plum Grove Junior High School |
15 | Not in DB | |
|
High School
Wm Fremd High School |
211 | Not in DB | |
Property History
| DATE: | EVENT: | PRICE: | SOURCE: |
|---|---|---|---|
| 3 Mar, 2017 | Sold | $218,000 | MRED MLS |
| 6 Jan, 2017 | Under contract | $225,000 | MRED MLS |
| 5 Jan, 2017 | Listed for sale | $225,000 | MRED MLS |
| 14 Jun, 2019 | Sold | $750,000 | MRED MLS |
| 5 Apr, 2019 | Under contract | $765,000 | MRED MLS |
| — | Last price change | $775,000 | MRED MLS |
| 26 Feb, 2019 | Listed for sale | $775,000 | MRED MLS |
| 16 Apr, 2021 | Sold | $810,000 | MRED MLS |
| 29 Mar, 2021 | Under contract | $839,900 | MRED MLS |
| 26 Mar, 2021 | Listed for sale | $0 | MRED MLS |
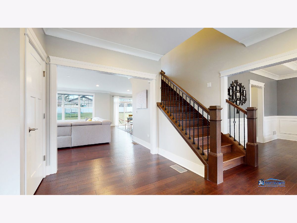
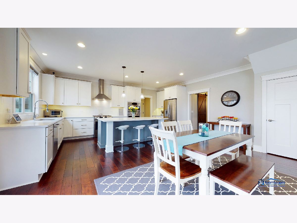
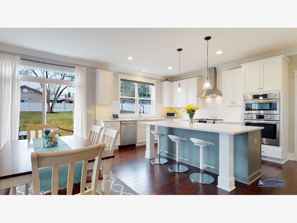
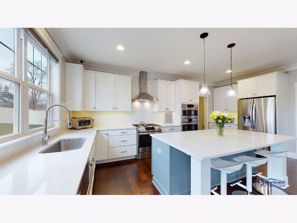
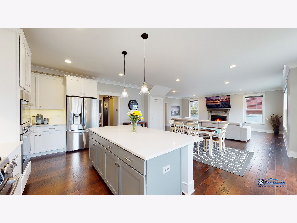
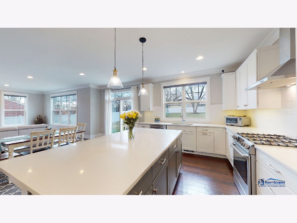
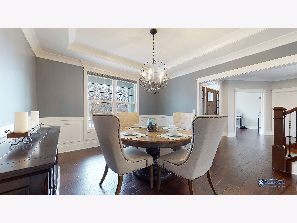
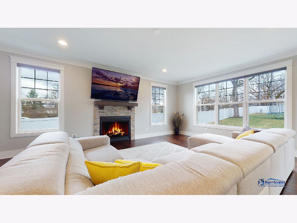
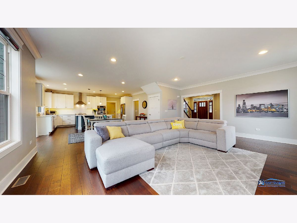
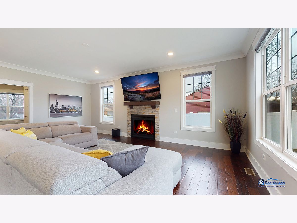
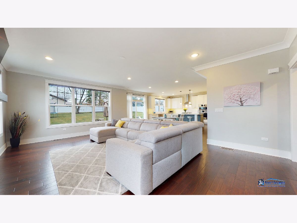
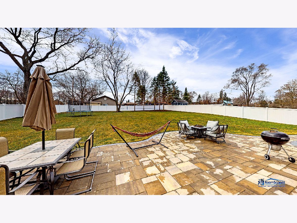
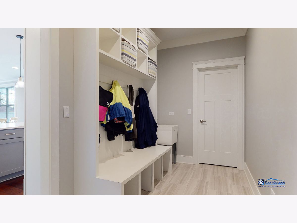
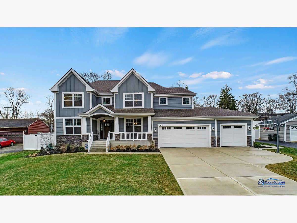
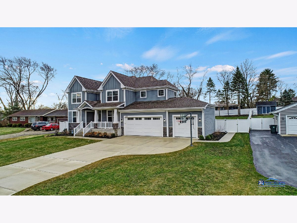
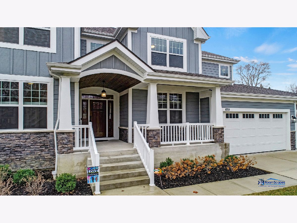
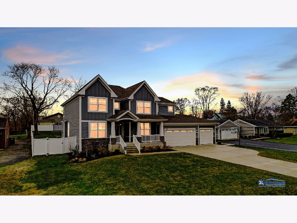
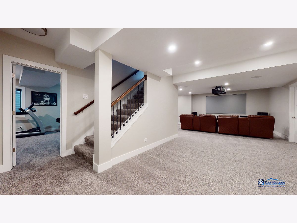
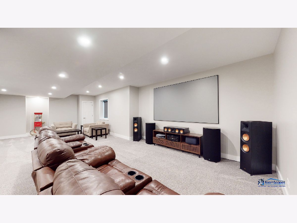
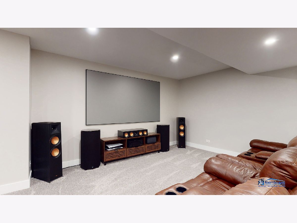
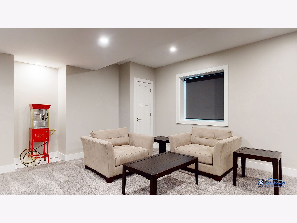
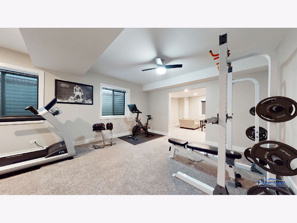
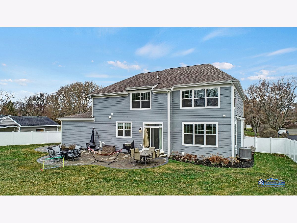
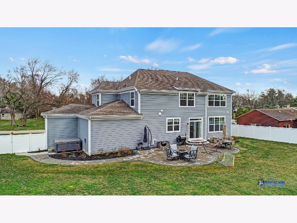
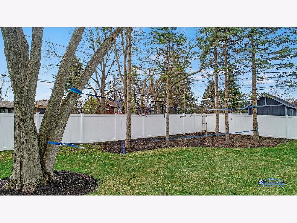
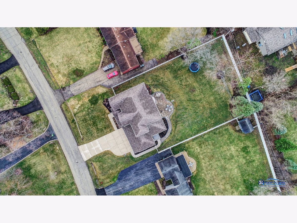
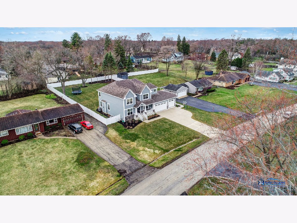
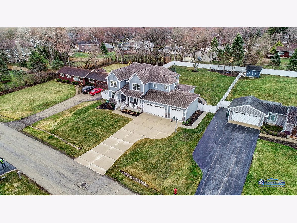
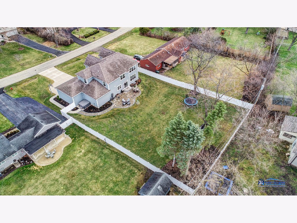
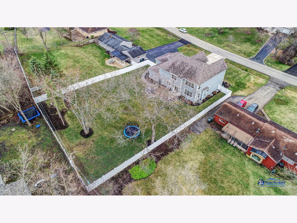
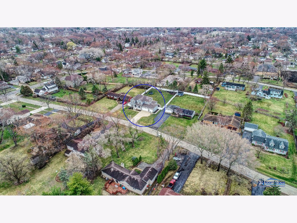
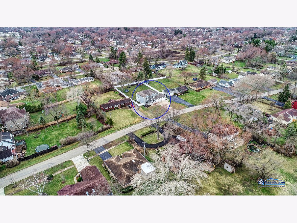
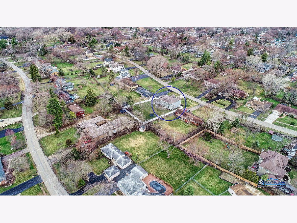
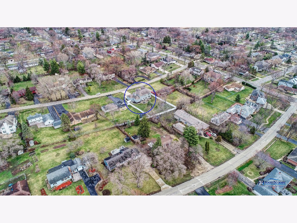
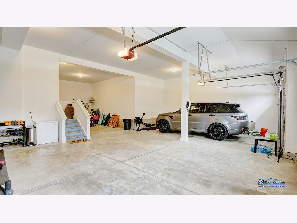
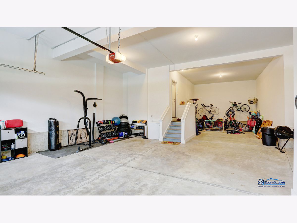
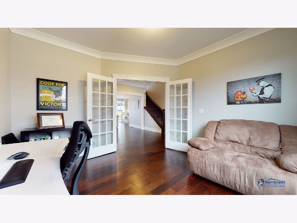
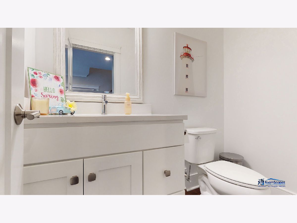
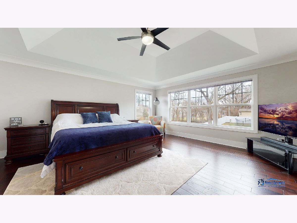
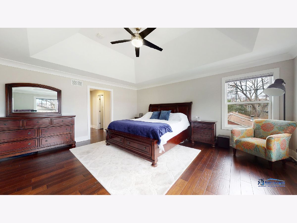
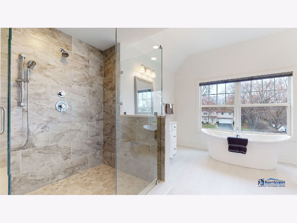
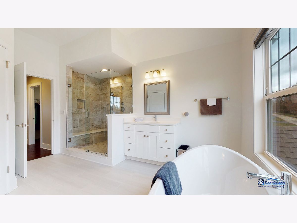
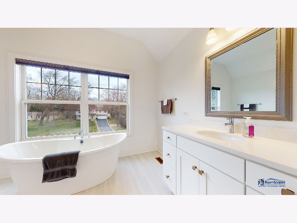
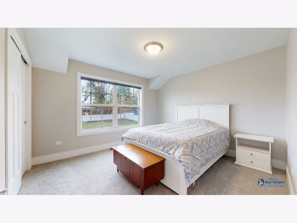
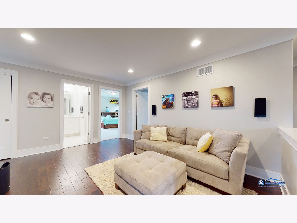
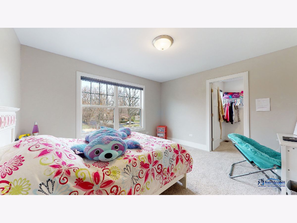
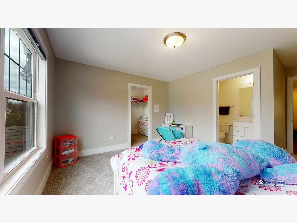
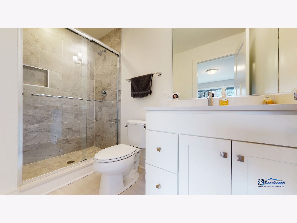
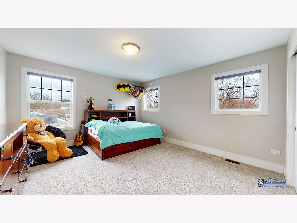
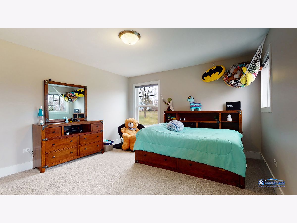
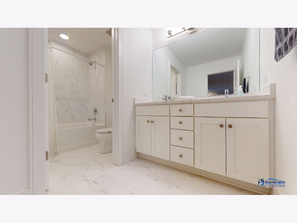
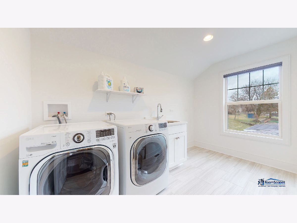
Room Specifics
Total Bedrooms: 5
Bedrooms Above Ground: 4
Bedrooms Below Ground: 1
Dimensions: —
Floor Type: Carpet
Dimensions: —
Floor Type: Carpet
Dimensions: —
Floor Type: Carpet
Dimensions: —
Floor Type: —
Full Bathrooms: 5
Bathroom Amenities: Separate Shower,Double Sink,Soaking Tub
Bathroom in Basement: 1
Rooms: Bedroom 5,Den,Eating Area,Game Room,Loft,Media Room,Mud Room,Office,Pantry,Recreation Room,Storage
Basement Description: Finished
Other Specifics
| 4 | |
| Concrete Perimeter | |
| Concrete | |
| Porch, Brick Paver Patio | |
| — | |
| 100X200 | |
| — | |
| Full | |
| Hardwood Floors, Second Floor Laundry, Walk-In Closet(s) | |
| Microwave, Dishwasher, Refrigerator, Cooktop, Built-In Oven, Range Hood | |
| Not in DB | |
| — | |
| — | |
| — | |
| Gas Log, Gas Starter |
Tax History
| Year | Property Taxes |
|---|---|
| 2017 | $6,779 |
| 2019 | $8,112 |
| 2021 | $11,521 |
Contact Agent
Nearby Similar Homes
Nearby Sold Comparables
Contact Agent
Listing Provided By
Homesmart Connect LLC

