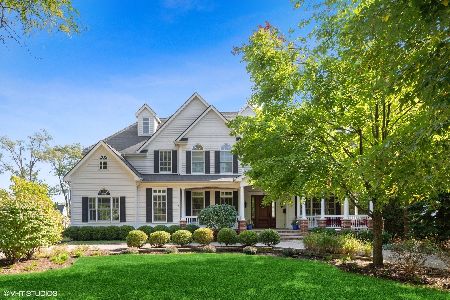439 Garfield Avenue, Hinsdale, Illinois 60521
$785,000
|
Sold
|
|
| Status: | Closed |
| Sqft: | 3,403 |
| Cost/Sqft: | $272 |
| Beds: | 5 |
| Baths: | 6 |
| Year Built: | 2000 |
| Property Taxes: | $20,112 |
| Days On Market: | 2440 |
| Lot Size: | 0,21 |
Description
Walk to town location! Large family home with 5 bedrooms and 5.1 baths! Hardwood floors throughout, 2 fireplaces, 1st floor study, Master bedroom has a separate sitting area, private bath, walk in closet and cozy fireplace, 2nd bedroom has a private bath and 3rd floor bedroom has a private bath as well. Finished basement with bar and temperature controlled wine cellar. Room above the garage is a great extra space for a workshop/office/studio. Great location at a good price!
Property Specifics
| Single Family | |
| — | |
| — | |
| 2000 | |
| Full | |
| — | |
| No | |
| 0.21 |
| Du Page | |
| — | |
| — / Not Applicable | |
| None | |
| Lake Michigan | |
| Public Sewer | |
| 10383611 | |
| 0901400013 |
Nearby Schools
| NAME: | DISTRICT: | DISTANCE: | |
|---|---|---|---|
|
Grade School
The Lane Elementary School |
181 | — | |
|
Middle School
Hinsdale Middle School |
181 | Not in DB | |
|
High School
Hinsdale Central High School |
86 | Not in DB | |
Property History
| DATE: | EVENT: | PRICE: | SOURCE: |
|---|---|---|---|
| 19 Jul, 2013 | Sold | $1,125,000 | MRED MLS |
| 15 May, 2013 | Under contract | $1,199,000 | MRED MLS |
| — | Last price change | $1,299,000 | MRED MLS |
| 19 Apr, 2013 | Listed for sale | $1,299,000 | MRED MLS |
| 14 Oct, 2019 | Sold | $785,000 | MRED MLS |
| 18 Sep, 2019 | Under contract | $925,000 | MRED MLS |
| — | Last price change | $925,000 | MRED MLS |
| 16 May, 2019 | Listed for sale | $954,000 | MRED MLS |
| 20 Sep, 2024 | Sold | $1,375,000 | MRED MLS |
| 5 Aug, 2024 | Under contract | $1,299,000 | MRED MLS |
| 1 Aug, 2024 | Listed for sale | $1,299,000 | MRED MLS |
Room Specifics
Total Bedrooms: 5
Bedrooms Above Ground: 5
Bedrooms Below Ground: 0
Dimensions: —
Floor Type: Hardwood
Dimensions: —
Floor Type: Hardwood
Dimensions: —
Floor Type: Hardwood
Dimensions: —
Floor Type: —
Full Bathrooms: 6
Bathroom Amenities: Whirlpool,Separate Shower,Double Sink,Soaking Tub
Bathroom in Basement: 1
Rooms: Bedroom 5,Breakfast Room,Office,Recreation Room,Game Room,Mud Room,Pantry,Storage
Basement Description: Finished
Other Specifics
| 2 | |
| — | |
| Asphalt | |
| Balcony, Porch, Hot Tub, Brick Paver Patio | |
| — | |
| 50X186 | |
| — | |
| Full | |
| Vaulted/Cathedral Ceilings, Skylight(s), Bar-Wet, Hardwood Floors, Wood Laminate Floors, Second Floor Laundry | |
| Range, Dishwasher, Refrigerator | |
| Not in DB | |
| — | |
| — | |
| — | |
| — |
Tax History
| Year | Property Taxes |
|---|---|
| 2013 | $16,463 |
| 2019 | $20,112 |
| 2024 | $17,364 |
Contact Agent
Nearby Similar Homes
Nearby Sold Comparables
Contact Agent
Listing Provided By
Berkshire Hathaway HomeServices Starck Real Estate











