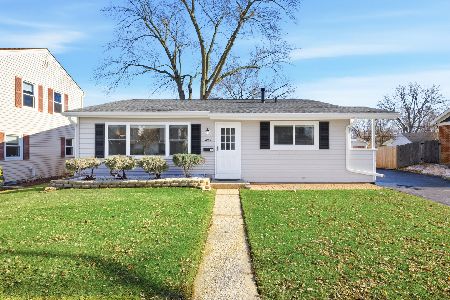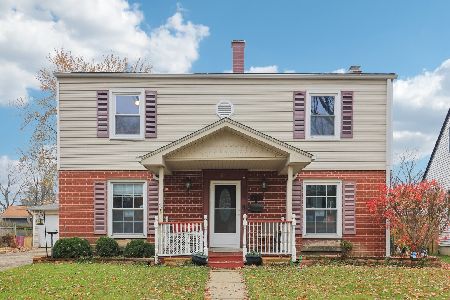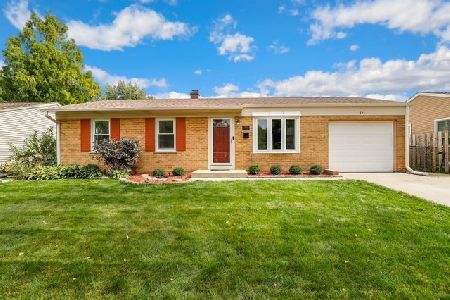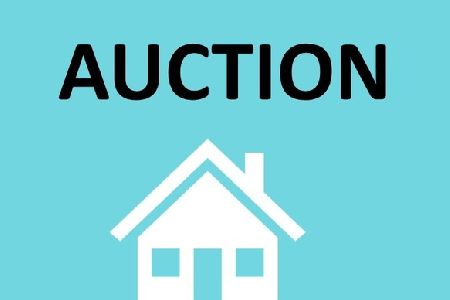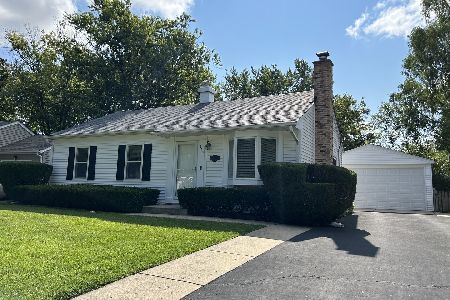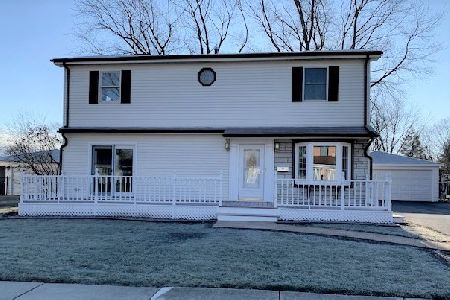439 Glendale Road, Buffalo Grove, Illinois 60089
$262,000
|
Sold
|
|
| Status: | Closed |
| Sqft: | 1,104 |
| Cost/Sqft: | $254 |
| Beds: | 3 |
| Baths: | 2 |
| Year Built: | 1961 |
| Property Taxes: | $6,717 |
| Days On Market: | 2620 |
| Lot Size: | 0,15 |
Description
Move right into this fully updated expanded ranch with a rare attached 2 car tandem garage. From the moment you enter, you know this is home. Gleaming hardwood floors welcome you into the front living area. Continue down the hall to the private bedroom area or straight into the fully loaded entertaining kitchen space. Thoughtfully designed with your needs in mind. The kitchen is open to the family room with views of the spacious backyard. Amazing layout! On the bedroom wing you will especially love the 2018 remodeled bath. The finished lower level more than doubles the common living space with a expansive rec room for movies, sports, play areas, entertainment and more! Even another full bath. Great storage is also available in bonus closets. The tandem garage can be used for 2 cars, a boat, or even great space for bikes & strollers. Amazing recent updates include: kitchen, bath, windows, furnace, roof & so much more. Must see today!!
Property Specifics
| Single Family | |
| — | |
| Ranch | |
| 1961 | |
| Partial | |
| RANCH | |
| No | |
| 0.15 |
| Cook | |
| — | |
| 0 / Not Applicable | |
| None | |
| Lake Michigan | |
| Public Sewer | |
| 10139363 | |
| 03043030080000 |
Nearby Schools
| NAME: | DISTRICT: | DISTANCE: | |
|---|---|---|---|
|
Grade School
Joyce Kilmer Elementary School |
21 | — | |
|
Middle School
Cooper Middle School |
21 | Not in DB | |
|
High School
Buffalo Grove High School |
214 | Not in DB | |
Property History
| DATE: | EVENT: | PRICE: | SOURCE: |
|---|---|---|---|
| 8 Mar, 2019 | Sold | $262,000 | MRED MLS |
| 4 Feb, 2019 | Under contract | $279,900 | MRED MLS |
| 16 Nov, 2018 | Listed for sale | $279,900 | MRED MLS |
| 6 Dec, 2022 | Sold | $327,500 | MRED MLS |
| 17 Nov, 2022 | Under contract | $335,000 | MRED MLS |
| 9 Nov, 2022 | Listed for sale | $335,000 | MRED MLS |
Room Specifics
Total Bedrooms: 3
Bedrooms Above Ground: 3
Bedrooms Below Ground: 0
Dimensions: —
Floor Type: Carpet
Dimensions: —
Floor Type: Carpet
Full Bathrooms: 2
Bathroom Amenities: —
Bathroom in Basement: 1
Rooms: Recreation Room,Walk In Closet
Basement Description: Partially Finished
Other Specifics
| 2 | |
| Concrete Perimeter | |
| Concrete | |
| Patio | |
| — | |
| 60 X 110 | |
| — | |
| None | |
| Hardwood Floors, Wood Laminate Floors, First Floor Bedroom, First Floor Full Bath | |
| Range, Microwave, Dishwasher, Refrigerator, Washer, Dryer, Stainless Steel Appliance(s) | |
| Not in DB | |
| — | |
| — | |
| — | |
| Wood Burning |
Tax History
| Year | Property Taxes |
|---|---|
| 2019 | $6,717 |
| 2022 | $6,862 |
Contact Agent
Nearby Similar Homes
Nearby Sold Comparables
Contact Agent
Listing Provided By
@properties

