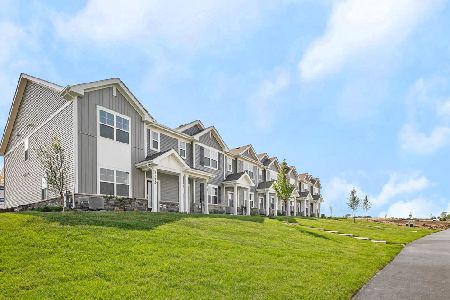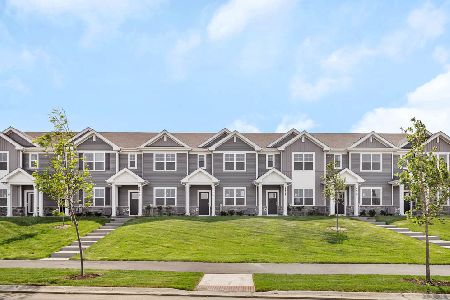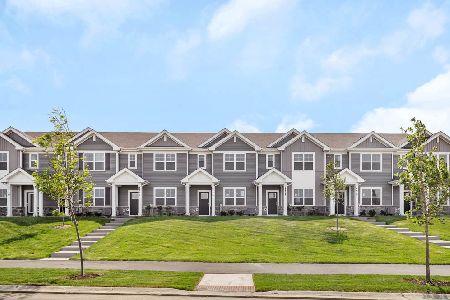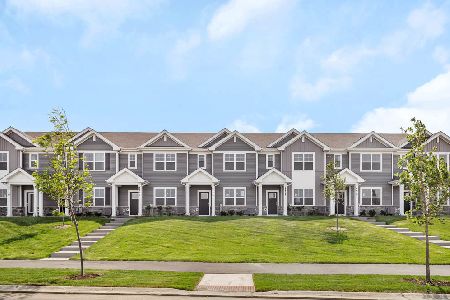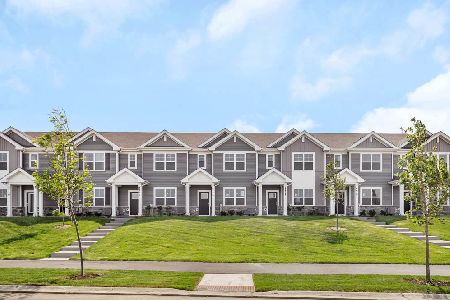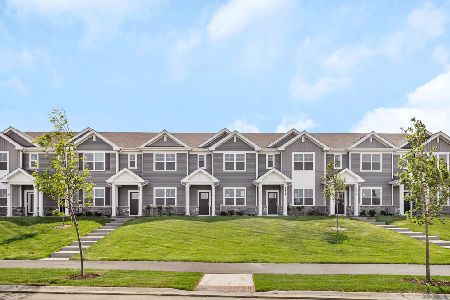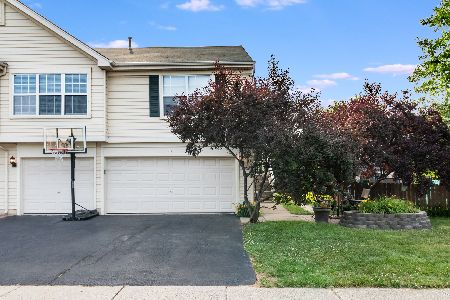439 Gloria Lane, Oswego, Illinois 60543
$239,900
|
Sold
|
|
| Status: | Closed |
| Sqft: | 2,036 |
| Cost/Sqft: | $118 |
| Beds: | 4 |
| Baths: | 3 |
| Year Built: | 1995 |
| Property Taxes: | $6,135 |
| Days On Market: | 2041 |
| Lot Size: | 0,00 |
Description
Absolutely adorable 1/2 duplex on a corner lot with fenced in yard and over 2,000 SF of living space, with plenty of room for extra storage with a 3-car garage. Sliding glass door in upper level kitchen leads out to a large deck, which leads down to the backyard. Old Post Elementary located within subdivision. Close to bike path, which also leads to Thompson Junior High. Tons of restaurants and shopping in retail centers off Route 34. This darling home is loaded with updates! Kitchen: Stainless Steel Refrigerator (2020); Oven/Stove, Microwave, and Dishwasher (2017). New Furnace, AC, and Humidifier (2018). New Architectural Shingle Roof, Siding, Downspouts, and Fascia (2019). Washer and Dryer (2017). Ring doorbell, Ecobee Thermostat with Room Sensors, Garage Door Opener with WiFi (2018). (Complete list of updates in Additional Info)
Property Specifics
| Condos/Townhomes | |
| 2 | |
| — | |
| 1995 | |
| None | |
| CAROLINE | |
| No | |
| — |
| Kendall | |
| Victoria Meadows | |
| 25 / Monthly | |
| Insurance | |
| Public | |
| Public Sewer, Sewer-Storm | |
| 10755028 | |
| 0310105005 |
Nearby Schools
| NAME: | DISTRICT: | DISTANCE: | |
|---|---|---|---|
|
Grade School
Old Post Elementary School |
308 | — | |
|
Middle School
Thompson Junior High School |
308 | Not in DB | |
|
High School
Oswego High School |
308 | Not in DB | |
Property History
| DATE: | EVENT: | PRICE: | SOURCE: |
|---|---|---|---|
| 14 Aug, 2020 | Sold | $239,900 | MRED MLS |
| 3 Jul, 2020 | Under contract | $239,900 | MRED MLS |
| 30 Jun, 2020 | Listed for sale | $239,900 | MRED MLS |
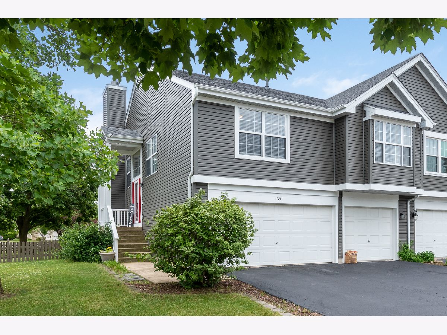
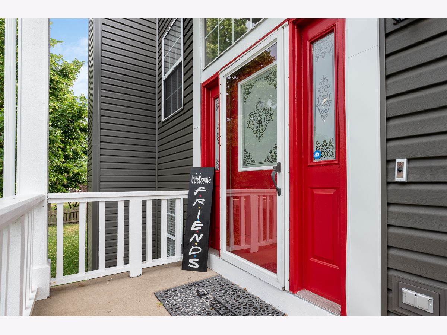
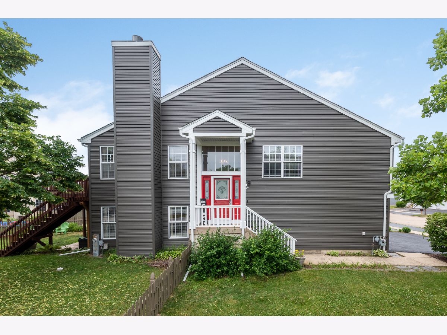
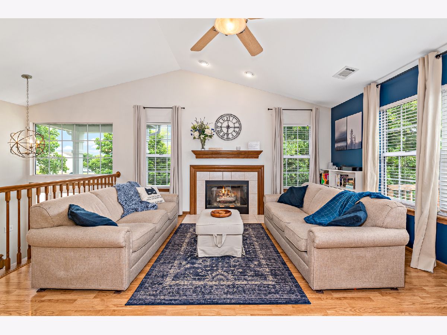
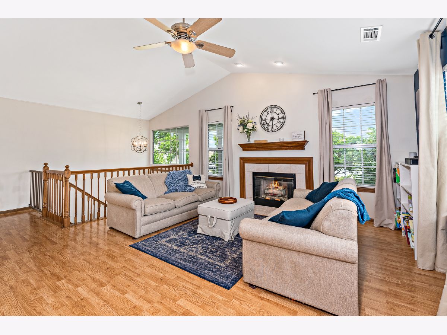
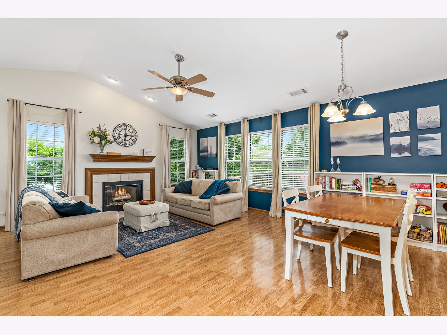
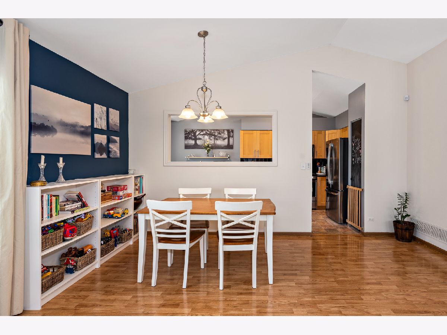
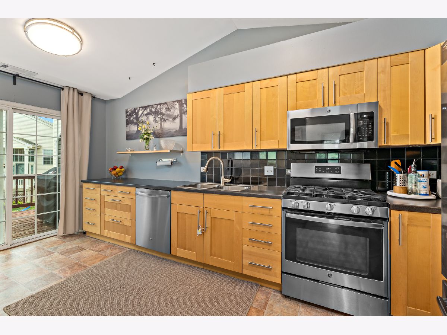
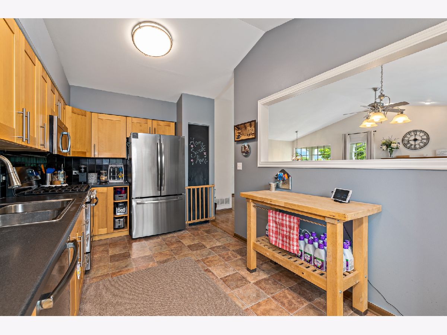
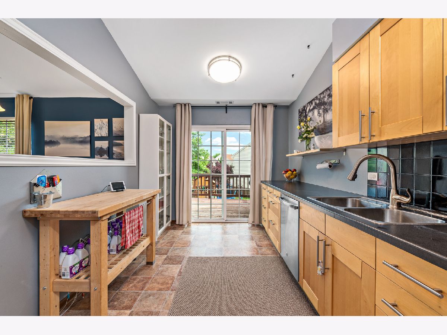
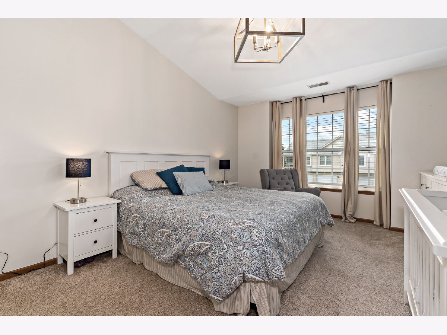
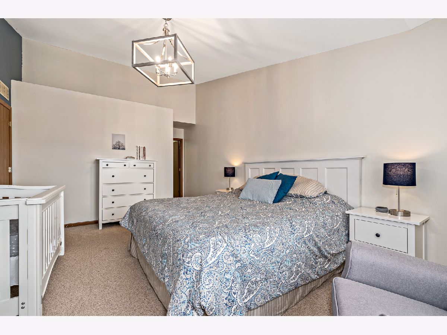
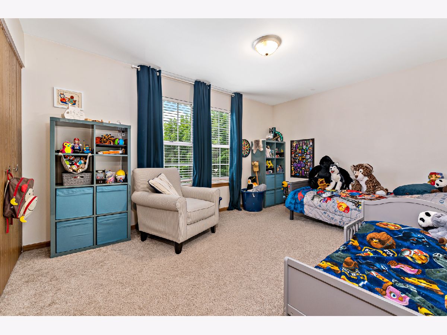
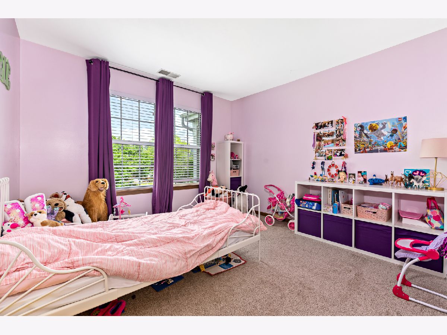
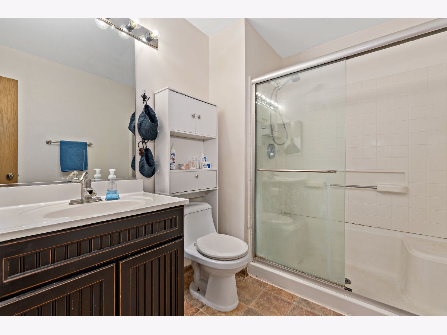
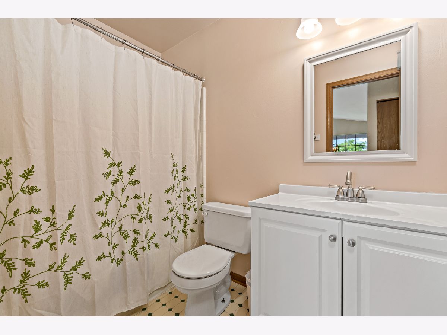
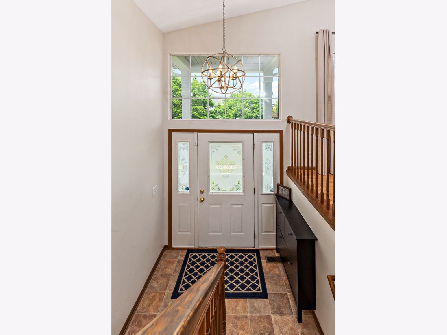
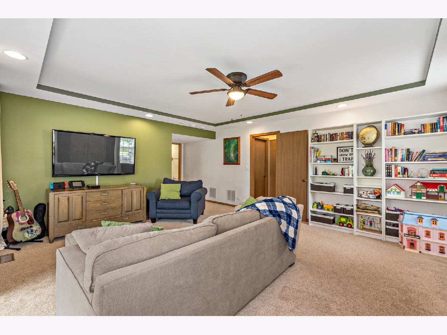
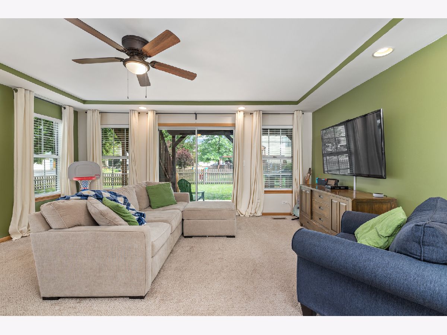
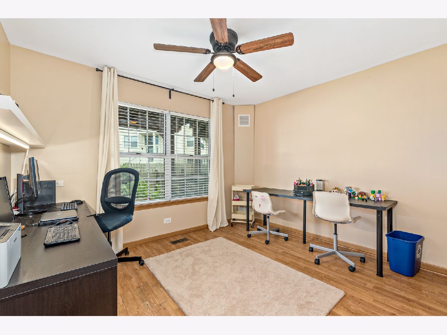
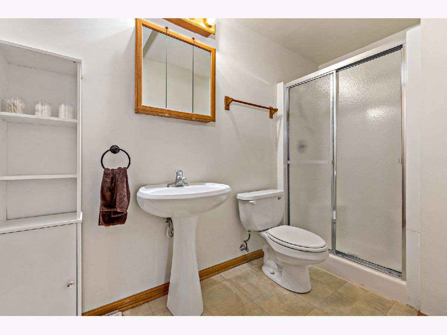
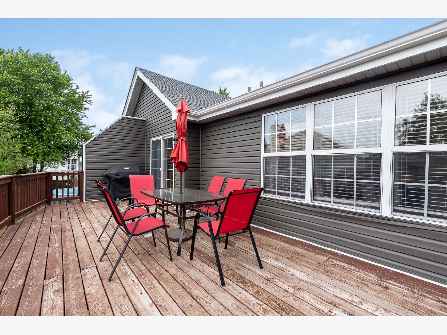
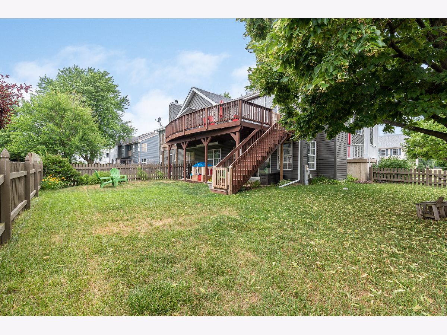
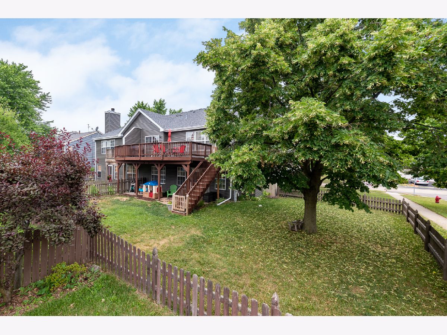
Room Specifics
Total Bedrooms: 4
Bedrooms Above Ground: 4
Bedrooms Below Ground: 0
Dimensions: —
Floor Type: Carpet
Dimensions: —
Floor Type: Carpet
Dimensions: —
Floor Type: Wood Laminate
Full Bathrooms: 3
Bathroom Amenities: —
Bathroom in Basement: 0
Rooms: No additional rooms
Basement Description: Slab
Other Specifics
| 3 | |
| Concrete Perimeter | |
| Asphalt | |
| Deck, Patio | |
| Corner Lot,Fenced Yard | |
| 61X102X58X102 | |
| — | |
| Full | |
| Vaulted/Cathedral Ceilings, Wood Laminate Floors, First Floor Bedroom, First Floor Laundry, First Floor Full Bath, Laundry Hook-Up in Unit, Walk-In Closet(s) | |
| Range, Microwave, Dishwasher, Refrigerator, Disposal | |
| Not in DB | |
| — | |
| — | |
| Bike Room/Bike Trails, Park | |
| Gas Starter |
Tax History
| Year | Property Taxes |
|---|---|
| 2020 | $6,135 |
Contact Agent
Nearby Similar Homes
Nearby Sold Comparables
Contact Agent
Listing Provided By
Keller Williams Infinity

