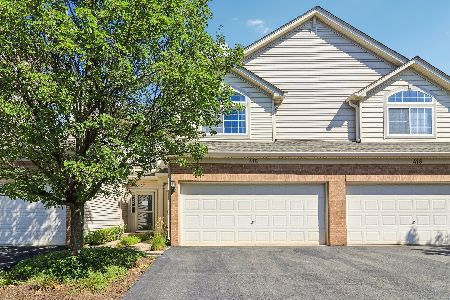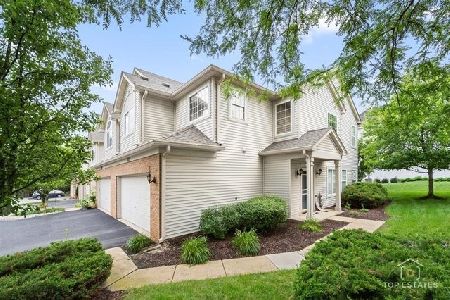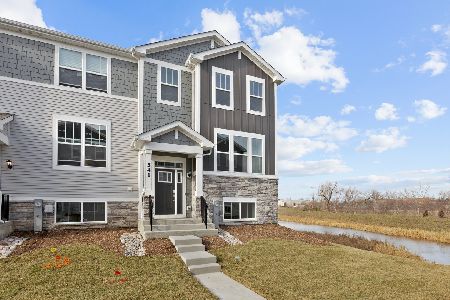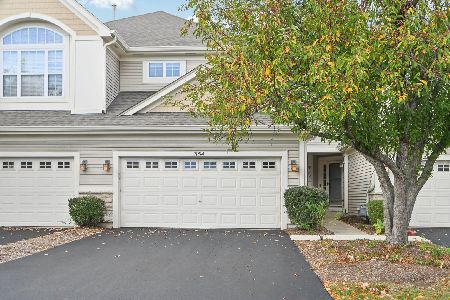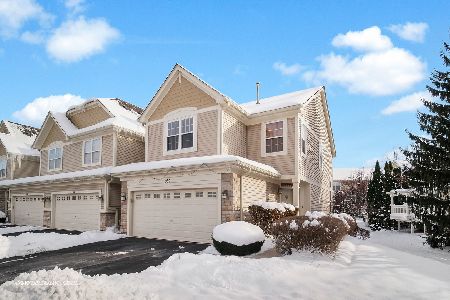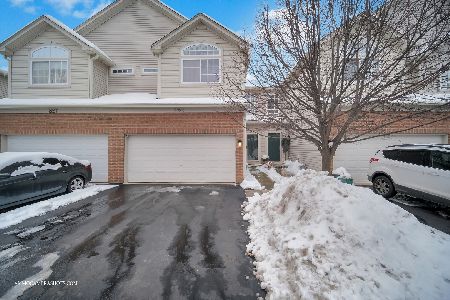439 Jamestown Court, Aurora, Illinois 60502
$366,050
|
Sold
|
|
| Status: | Closed |
| Sqft: | 2,383 |
| Cost/Sqft: | $145 |
| Beds: | 2 |
| Baths: | 4 |
| Year Built: | 2002 |
| Property Taxes: | $5,462 |
| Days On Market: | 648 |
| Lot Size: | 0,00 |
Description
What a beautiful home! 2 BEDROOMS, 2.2 BATHS, LOFT, FINISHED BASEMENT WITH WET BAR/KITCHETTE & 1/2 BATH. TOTAL FINSHED AREA APPROX. 2275. The interior is adorned with neutral shades, BRAND NEW FLOORING on the 1st floor and freshly painted rooms, white trim, and 6-panel doors throughout. As you enter through your private entrance, you will be greeted by a foyer with a guest closet, Then immediately opens up to the living room with a dramatic two-story height and even has a TV nook. From the dining room, you can step out onto the newly constructed deck to take in the gorgeous pond view right outside your door. The kitchen showcases 42" cherry-stained cabinets, recessed lighting, and plenty of counterspace for all your cooking needs. Don't forget about the convenience of the first-floor powder room. Upstairs, you'll find a loft with an overhead fan that overlooks the foyer, perfect for an office or extra den or close it up for extra bedroom. The master bedroom is a true retreat with its vaulted ceiling, arched window, large walk-in closet with an organizing system, and updated en-suite bathroom featuring granite countertops, recessed and sconce lighting, a deep soaking tub and fully-tiled shower with glass door. A spacious second bedroom with a ceiling fan and adjacent full bath completes the upper level. Laundry day will be a breeze as it's located on the second floor, too. Endless possibilities await in the finished basement complete with an additional half bath, family room and wet bar equipped with a refrigerator, a large sink, wine rack, and glass-front cabinets. This home also includes a private 2-car attached garage, adding to its appeal. Nestled in a terrific location with easy access to shopping, dining, and the expressway, and within the highly sought-after District 204 schools, this beauty offers the perfect blend of comfort, convenience, and style. Don't miss your chance to make this lovely home yours!
Property Specifics
| Condos/Townhomes | |
| 2 | |
| — | |
| 2002 | |
| — | |
| — | |
| Yes | |
| — |
| — | |
| Abington Trace | |
| 340 / Monthly | |
| — | |
| — | |
| — | |
| 11993032 | |
| 0719315030 |
Nearby Schools
| NAME: | DISTRICT: | DISTANCE: | |
|---|---|---|---|
|
High School
Metea Valley High School |
204 | Not in DB | |
Property History
| DATE: | EVENT: | PRICE: | SOURCE: |
|---|---|---|---|
| 13 May, 2024 | Sold | $366,050 | MRED MLS |
| 16 Apr, 2024 | Under contract | $345,000 | MRED MLS |
| 12 Apr, 2024 | Listed for sale | $345,000 | MRED MLS |
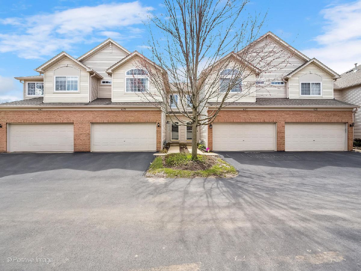
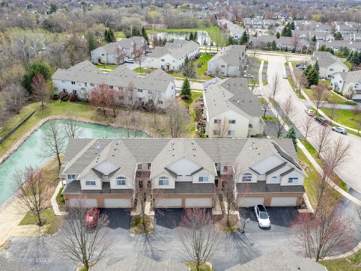
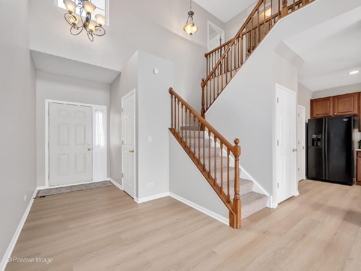
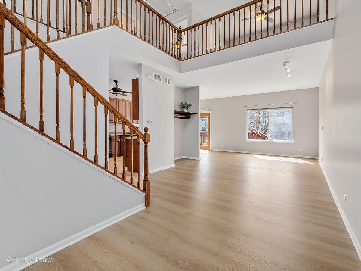
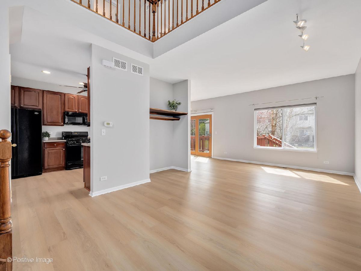
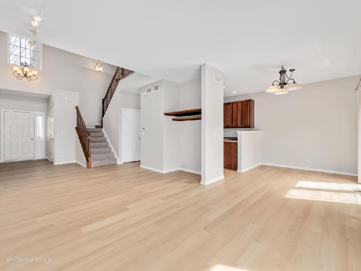
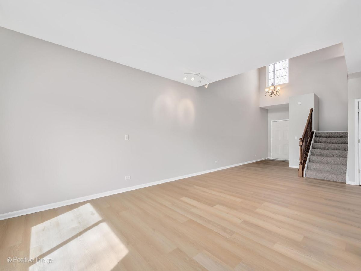
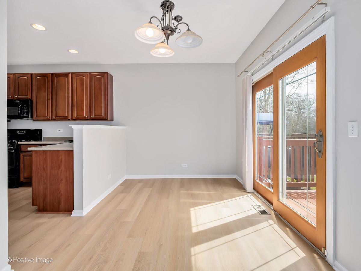
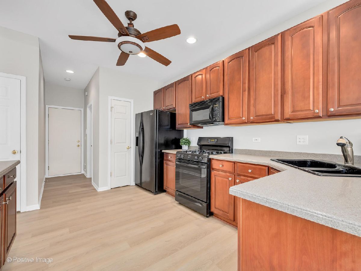
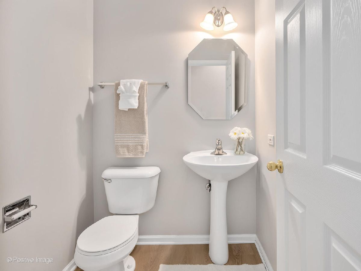
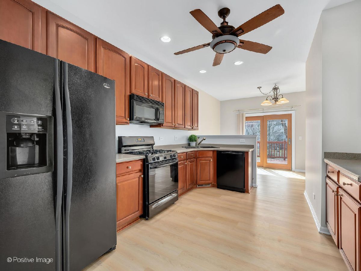
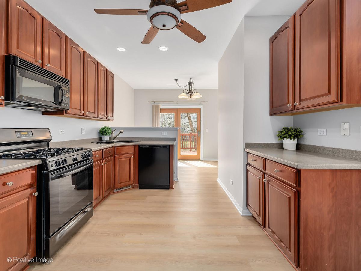
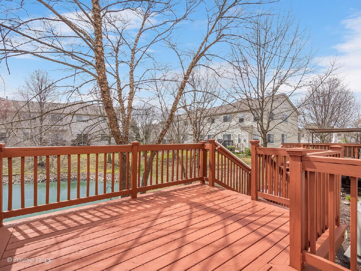
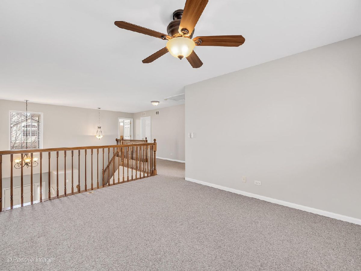
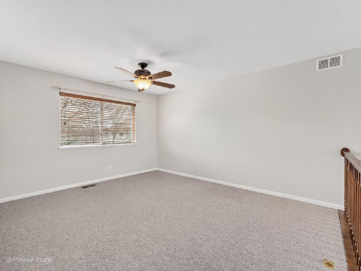
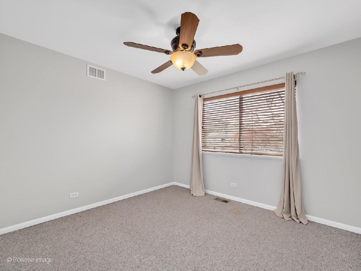
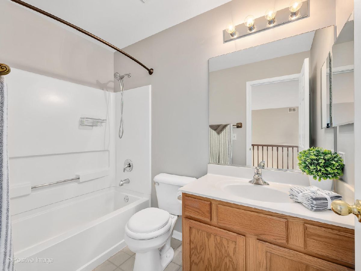
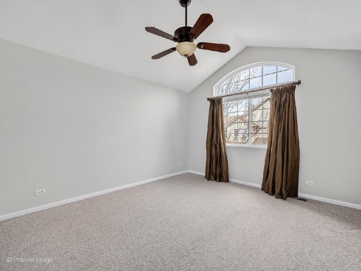
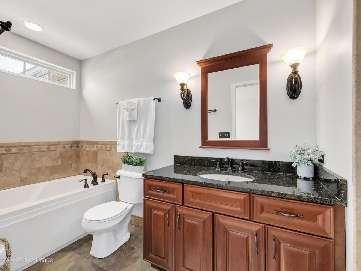
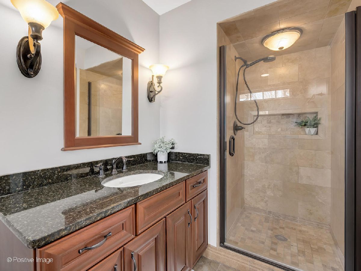
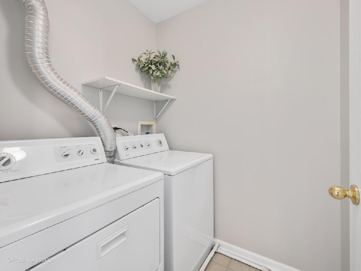
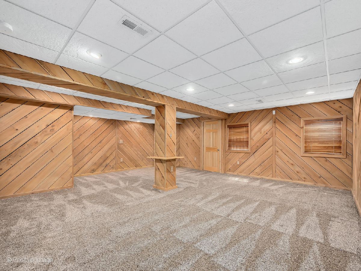
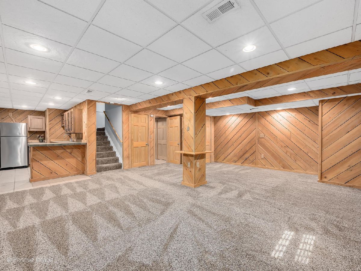
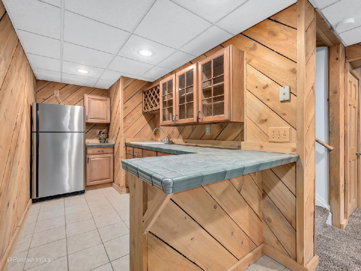
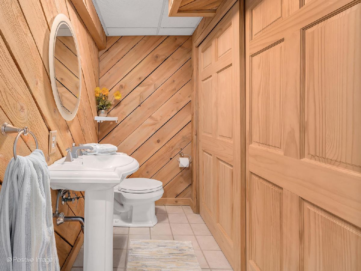
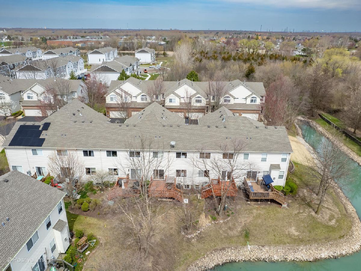
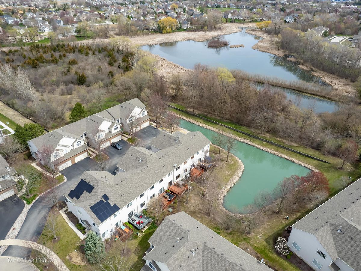
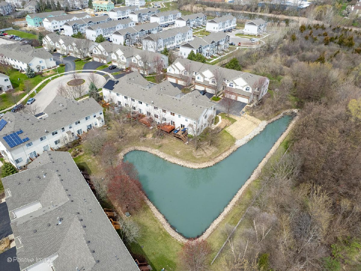
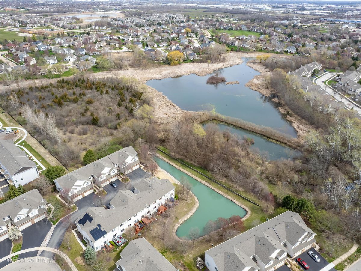
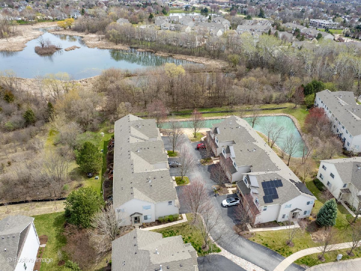
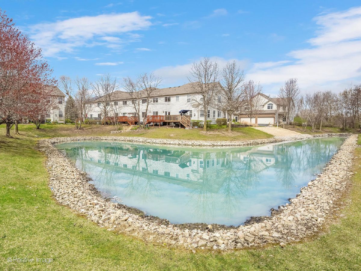
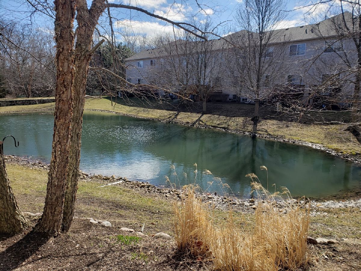
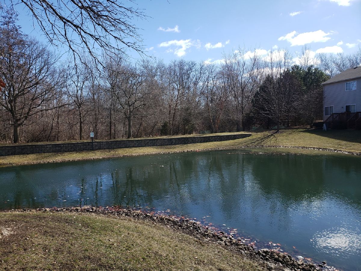
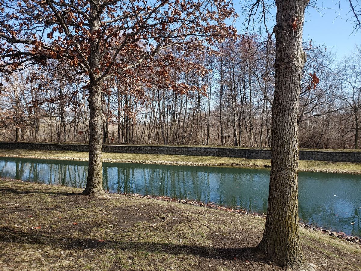
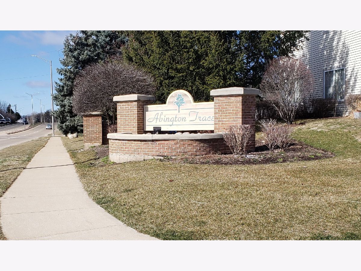
Room Specifics
Total Bedrooms: 2
Bedrooms Above Ground: 2
Bedrooms Below Ground: 0
Dimensions: —
Floor Type: —
Full Bathrooms: 4
Bathroom Amenities: Separate Shower,Soaking Tub
Bathroom in Basement: 1
Rooms: —
Basement Description: Finished
Other Specifics
| 2 | |
| — | |
| Asphalt | |
| — | |
| — | |
| COMMON | |
| — | |
| — | |
| — | |
| — | |
| Not in DB | |
| — | |
| — | |
| — | |
| — |
Tax History
| Year | Property Taxes |
|---|---|
| 2024 | $5,462 |
Contact Agent
Nearby Similar Homes
Nearby Sold Comparables
Contact Agent
Listing Provided By
Berkshire Hathaway HomeServices Chicago

