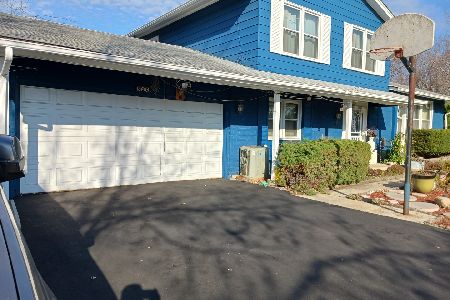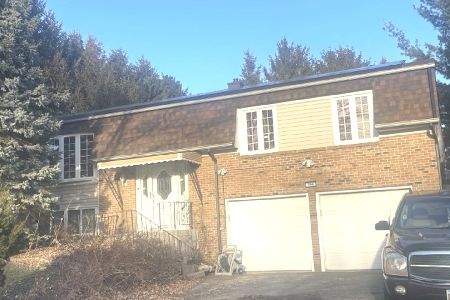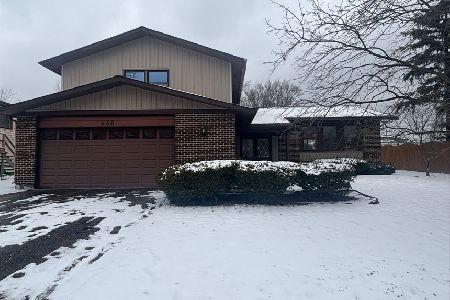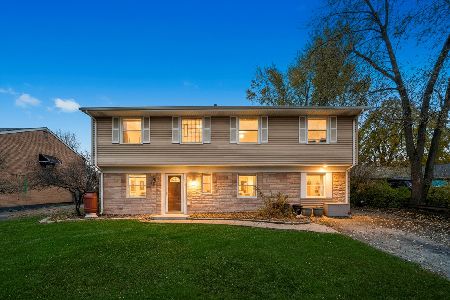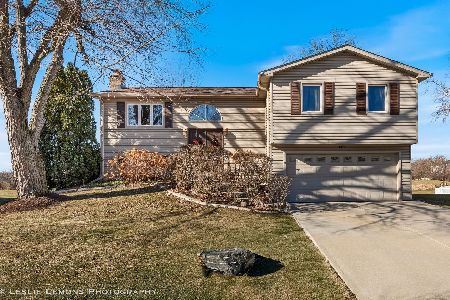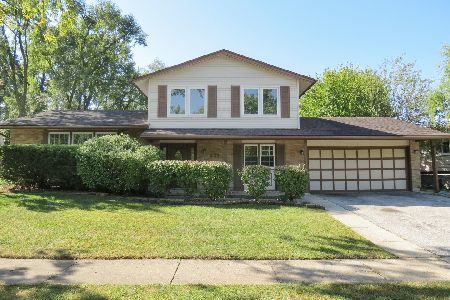439 Justine Avenue, Bolingbrook, Illinois 60440
$350,000
|
Sold
|
|
| Status: | Closed |
| Sqft: | 1,915 |
| Cost/Sqft: | $177 |
| Beds: | 4 |
| Baths: | 3 |
| Year Built: | 1973 |
| Property Taxes: | $7,028 |
| Days On Market: | 681 |
| Lot Size: | 0,24 |
Description
Stunning "Claridge" model in Winston Woods Subdivision of Bolingbrook. This home has been updated and upgraded. New attic insulation, fascia, soffits and gutters (2021). New Front door and windows. (2021-2023). New water heater and flooring (2022). New millwork, new trim and doors. Fresh paint, new lights, new switches and outlets. Newer washer and dryer (2020). The master suite features a new ceiling fan, windows, flooring. The private master bath suite features a brand new vanity, vanity top, fixtures and shower/shower surround. New front patio and walkway. This model offers 1915 sq ft of living space. Main level bedroom and family room area. Huge living room. Formal dining room. Other amenities include a large corner lot that is fully fenced, storage shed, concrete patio and a 2 car attached garage. This location is less than 2 miles from The Bolingbrook Promenade Mall and I-355/I-55 Expressway interchanges. Within walking distance to the elementary and middle schools.
Property Specifics
| Single Family | |
| — | |
| — | |
| 1973 | |
| — | |
| — | |
| No | |
| 0.24 |
| Will | |
| Winston Woods | |
| 0 / Not Applicable | |
| — | |
| — | |
| — | |
| 11989230 | |
| 1202112120320000 |
Nearby Schools
| NAME: | DISTRICT: | DISTANCE: | |
|---|---|---|---|
|
Grade School
Jonas E Salk Elementary School |
365U | — | |
|
Middle School
Hubert H Humphrey Middle School |
365U | Not in DB | |
|
High School
Bolingbrook High School |
365U | Not in DB | |
Property History
| DATE: | EVENT: | PRICE: | SOURCE: |
|---|---|---|---|
| 14 Feb, 2020 | Sold | $218,000 | MRED MLS |
| 18 Jan, 2020 | Under contract | $218,000 | MRED MLS |
| 16 Jan, 2020 | Listed for sale | $218,000 | MRED MLS |
| 19 Apr, 2024 | Sold | $350,000 | MRED MLS |
| 20 Mar, 2024 | Under contract | $339,900 | MRED MLS |
| 16 Mar, 2024 | Listed for sale | $339,900 | MRED MLS |


































Room Specifics
Total Bedrooms: 4
Bedrooms Above Ground: 4
Bedrooms Below Ground: 0
Dimensions: —
Floor Type: —
Dimensions: —
Floor Type: —
Dimensions: —
Floor Type: —
Full Bathrooms: 3
Bathroom Amenities: —
Bathroom in Basement: 0
Rooms: —
Basement Description: None
Other Specifics
| 2 | |
| — | |
| Asphalt | |
| — | |
| — | |
| 78X179X80X183 | |
| — | |
| — | |
| — | |
| — | |
| Not in DB | |
| — | |
| — | |
| — | |
| — |
Tax History
| Year | Property Taxes |
|---|---|
| 2020 | $6,757 |
| 2024 | $7,028 |
Contact Agent
Nearby Similar Homes
Nearby Sold Comparables
Contact Agent
Listing Provided By
RE/MAX Professionals

