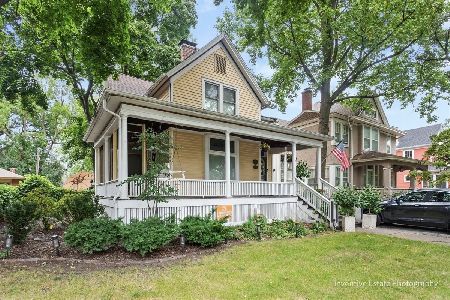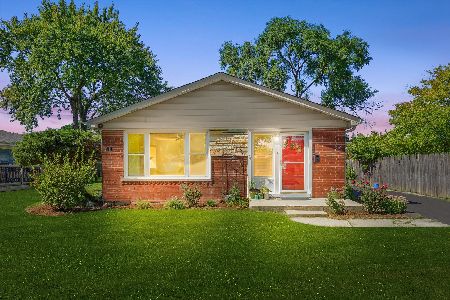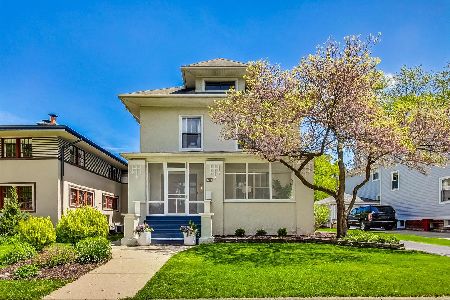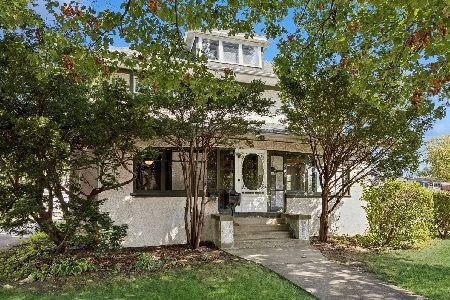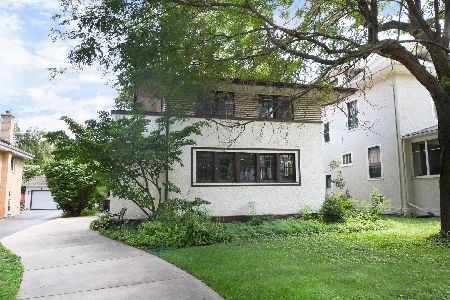439 Madison Avenue, La Grange, Illinois 60525
$908,500
|
Sold
|
|
| Status: | Closed |
| Sqft: | 3,701 |
| Cost/Sqft: | $257 |
| Beds: | 5 |
| Baths: | 6 |
| Year Built: | 2018 |
| Property Taxes: | $0 |
| Days On Market: | 2590 |
| Lot Size: | 0,00 |
Description
Brand new construction. No changes needed! 4 glorious finished floors, 2 fireplaces. On trend, light-filled white kitchen with contrasting island, quartz countertops and beautiful grey backsplash and Jenn-Air appliances, including double ovens. Kitchen opens to butler's pantry with wet bar and wine frig, family room and sliding glass doors to brick patio. First floor office w/ French door entry. Intricate hardwood floors and trim package. Lovely staircase to second floor, designer light package throughout. 2nd floor has generous rooms including master suite and additional en-suite bedroom plus 2 bedrooms with Jack & Jill bath. Finished third floor has 5th bedroom/office/studio and bath. Beautifully finished basement with f/p, rec room, workout room and bath. Pretty landscaping with brick driveway and walk-way and tremendous curb appeal. Generous back yard.
Property Specifics
| Single Family | |
| — | |
| Colonial | |
| 2018 | |
| Full | |
| — | |
| No | |
| — |
| Cook | |
| — | |
| 0 / Not Applicable | |
| None | |
| Lake Michigan | |
| Public Sewer | |
| 09898045 | |
| 18043300100000 |
Nearby Schools
| NAME: | DISTRICT: | DISTANCE: | |
|---|---|---|---|
|
Grade School
Cossitt Ave Elementary School |
102 | — | |
|
Middle School
Park Junior High School |
102 | Not in DB | |
|
High School
Lyons Twp High School |
204 | Not in DB | |
Property History
| DATE: | EVENT: | PRICE: | SOURCE: |
|---|---|---|---|
| 16 Jan, 2019 | Sold | $908,500 | MRED MLS |
| 6 Dec, 2018 | Under contract | $949,900 | MRED MLS |
| — | Last price change | $999,900 | MRED MLS |
| 23 Aug, 2018 | Listed for sale | $999,900 | MRED MLS |
Room Specifics
Total Bedrooms: 5
Bedrooms Above Ground: 5
Bedrooms Below Ground: 0
Dimensions: —
Floor Type: Carpet
Dimensions: —
Floor Type: Carpet
Dimensions: —
Floor Type: Carpet
Dimensions: —
Floor Type: —
Full Bathrooms: 6
Bathroom Amenities: Double Sink,Full Body Spray Shower,Double Shower,Soaking Tub
Bathroom in Basement: 1
Rooms: Office,Bedroom 5,Mud Room,Recreation Room,Exercise Room
Basement Description: Finished
Other Specifics
| 2 | |
| Concrete Perimeter | |
| Brick | |
| Patio, Porch, Brick Paver Patio, Storms/Screens | |
| — | |
| 50X125 | |
| — | |
| Full | |
| Hardwood Floors, Second Floor Laundry | |
| Double Oven, Microwave, Dishwasher, High End Refrigerator, Washer, Dryer, Disposal, Stainless Steel Appliance(s), Wine Refrigerator, Range Hood | |
| Not in DB | |
| Tennis Courts, Sidewalks, Street Lights, Street Paved | |
| — | |
| — | |
| Wood Burning, Gas Starter |
Tax History
| Year | Property Taxes |
|---|
Contact Agent
Nearby Similar Homes
Nearby Sold Comparables
Contact Agent
Listing Provided By
Smothers Realty Group

