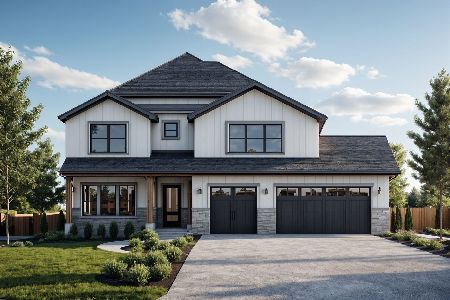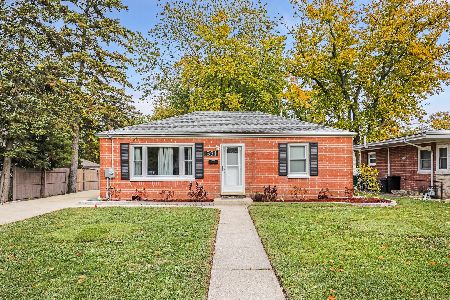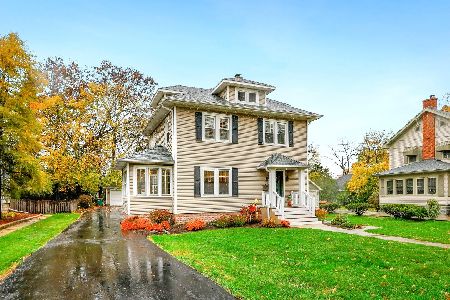439 Maple Street, Lombard, Illinois 60148
$295,000
|
Sold
|
|
| Status: | Closed |
| Sqft: | 1,652 |
| Cost/Sqft: | $176 |
| Beds: | 3 |
| Baths: | 2 |
| Year Built: | 1958 |
| Property Taxes: | $7,571 |
| Days On Market: | 1630 |
| Lot Size: | 0,28 |
Description
Multiple offers received. Highest & Best due 8/29/21 at noon. Wonderful 3 bedroom 2 bath mid-century ranch a few blocks from downtown Lombard & train station! You'll love the newly refurbished hardwood floors in all bedrooms, entry, living and dining rooms, the large family room addition, as well as the deep, fully fenced yard. In addition, the finished basement allows for storage / craft / rec room / work space and is equipped with a full bath. Two skylights brighten up the family room, Laundry hook up is on the 1st floor. All newer TRIPLE PANE windows, roof, siding, garage door & hot water heater. Enjoy your wood-burning fireplace in the living room on the cold winter nights, and the huge back yard all summer. Double wide driveway fits 4+ cars! Close to main streets and 355 as well as mall shopping & local restaurants. Train station, library, Dairy Queen, IL Prairie Path and Lilacia Park only a few blocks away...How can you go wrong?!!!
Property Specifics
| Single Family | |
| — | |
| Ranch | |
| 1958 | |
| Full | |
| — | |
| No | |
| 0.28 |
| Du Page | |
| — | |
| — / Not Applicable | |
| None | |
| Lake Michigan | |
| Public Sewer | |
| 11174471 | |
| 0607111022 |
Nearby Schools
| NAME: | DISTRICT: | DISTANCE: | |
|---|---|---|---|
|
High School
Glenbard East High School |
87 | Not in DB | |
Property History
| DATE: | EVENT: | PRICE: | SOURCE: |
|---|---|---|---|
| 1 Oct, 2021 | Sold | $295,000 | MRED MLS |
| 29 Aug, 2021 | Under contract | $290,000 | MRED MLS |
| — | Last price change | $295,000 | MRED MLS |
| 30 Jul, 2021 | Listed for sale | $295,000 | MRED MLS |
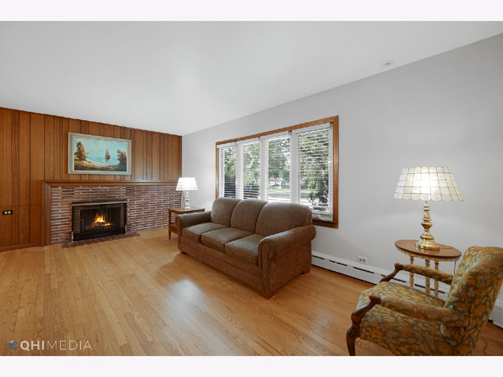
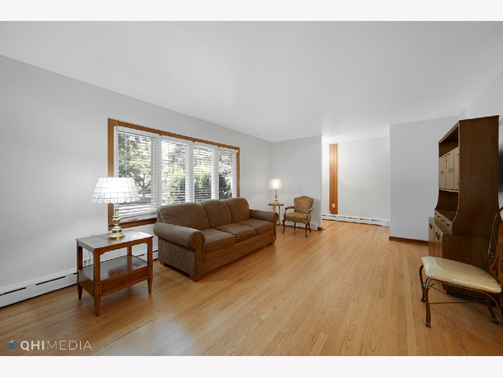
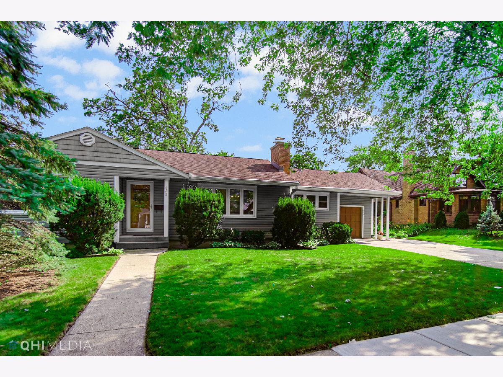
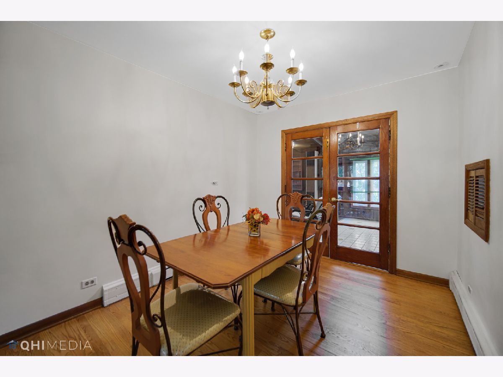
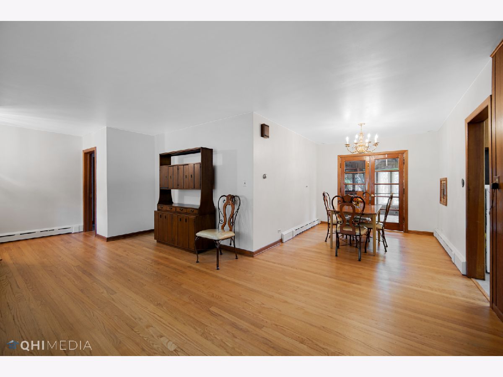
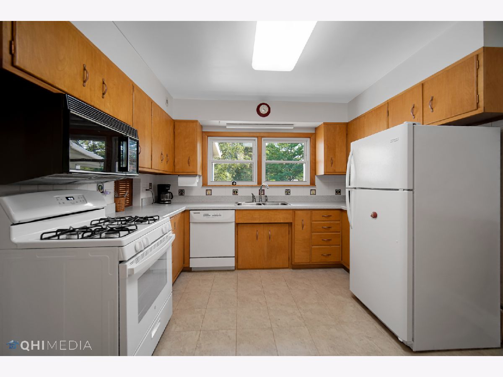
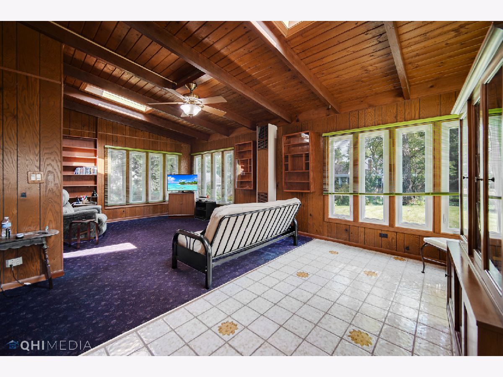
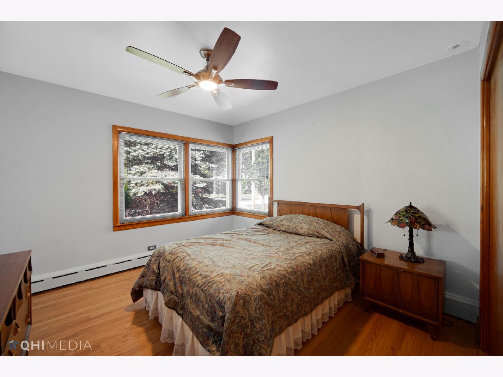
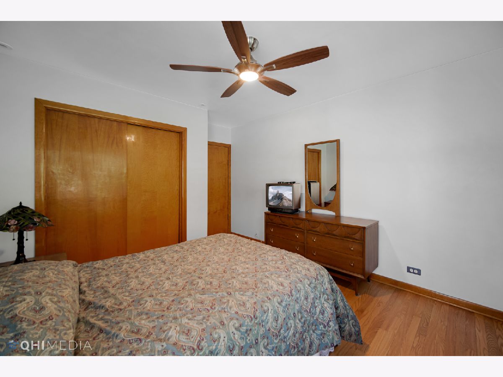
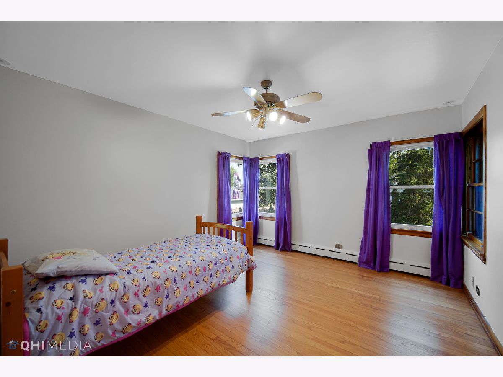
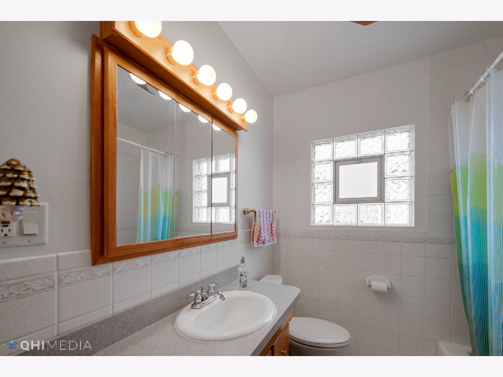
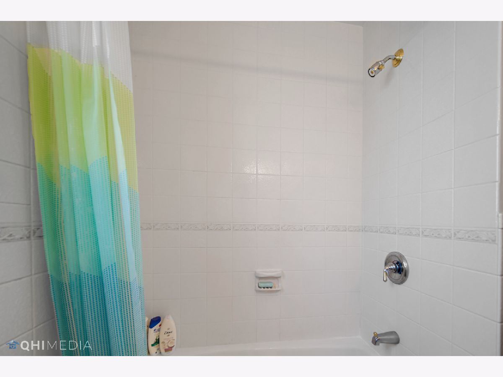
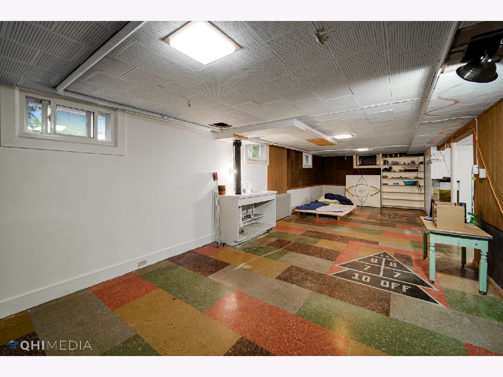
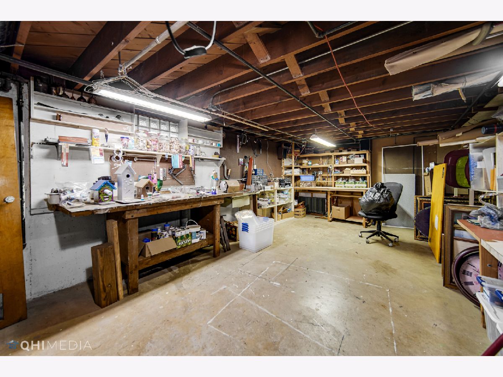
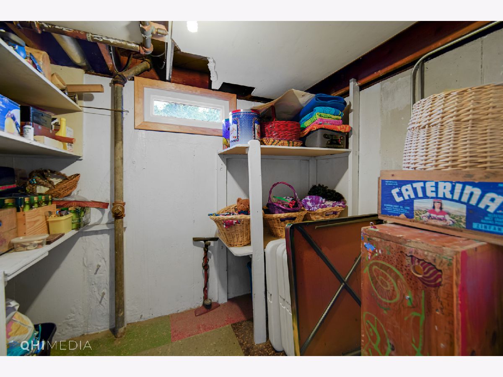
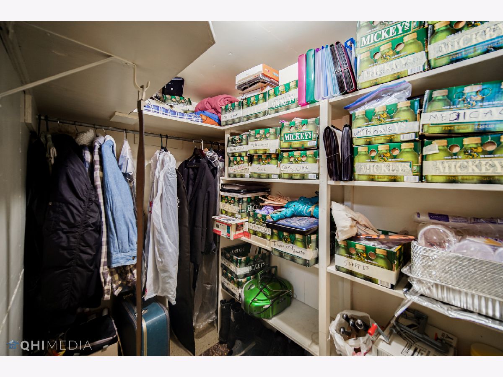
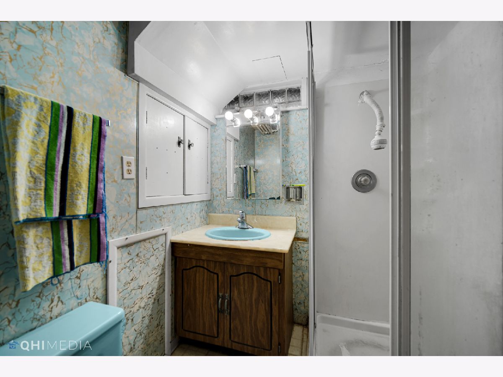
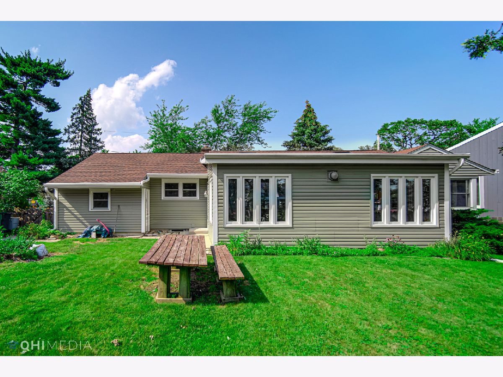
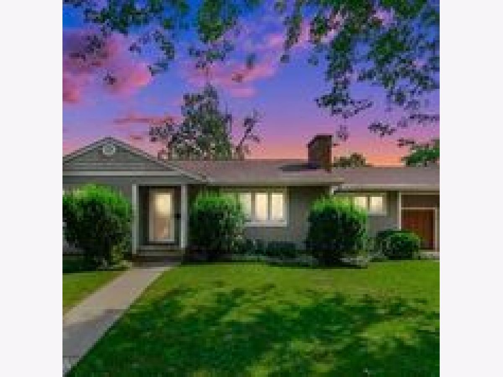
Room Specifics
Total Bedrooms: 3
Bedrooms Above Ground: 3
Bedrooms Below Ground: 0
Dimensions: —
Floor Type: Hardwood
Dimensions: —
Floor Type: Hardwood
Full Bathrooms: 2
Bathroom Amenities: —
Bathroom in Basement: 1
Rooms: Foyer,Family Room,Recreation Room,Workshop,Storage,Pantry
Basement Description: Finished
Other Specifics
| 1 | |
| — | |
| Side Drive | |
| Patio | |
| Irregular Lot | |
| 50 X 178 | |
| — | |
| None | |
| Vaulted/Cathedral Ceilings, Skylight(s), Hardwood Floors, First Floor Bedroom, First Floor Laundry, First Floor Full Bath, Built-in Features | |
| Range, Microwave, Dishwasher, Refrigerator, Washer, Dryer | |
| Not in DB | |
| — | |
| — | |
| — | |
| Wood Burning |
Tax History
| Year | Property Taxes |
|---|---|
| 2021 | $7,571 |
Contact Agent
Nearby Similar Homes
Nearby Sold Comparables
Contact Agent
Listing Provided By
RE/MAX Action

