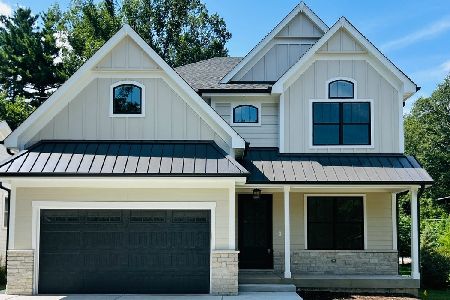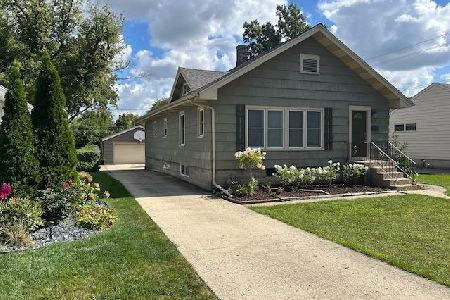439 Rex Boulevard, Elmhurst, Illinois 60126
$815,000
|
Sold
|
|
| Status: | Closed |
| Sqft: | 3,738 |
| Cost/Sqft: | $219 |
| Beds: | 4 |
| Baths: | 5 |
| Year Built: | 2003 |
| Property Taxes: | $17,313 |
| Days On Market: | 2480 |
| Lot Size: | 0,17 |
Description
Beautiful Sun Construction custom brick and stone home ideally located just steps to the Prairie Path and sought after Lincoln Elementary. Lovely open floor plan with an added bonus room/playroom or office on the first floor. 5 Bedrooms/5 full bathrooms, Cooks kitchen with spacious eating area opens to bright family room. Second floor boasts a master suite and a junior suite with a bonus office, 2 more spacious bedrooms with tons of closet space. Enjoy the summer because all the work has been done. 2017 2 new AC units and 2 new furnaces. Sump Pump with new back up sump. 2015 gorgeous basement was completed with 5th bedroom or fitness room, 5th full bathroom, bar and great room with built-ins, tankless water heater and still plenty of storage! Fabulous fully fenced yard has a patio with a built in gas grill and fire pit! WELCOME HOME!!!
Property Specifics
| Single Family | |
| — | |
| Traditional | |
| 2003 | |
| Full | |
| — | |
| No | |
| 0.17 |
| Du Page | |
| — | |
| 0 / Not Applicable | |
| None | |
| Lake Michigan | |
| Public Sewer | |
| 10333352 | |
| 0611110003 |
Nearby Schools
| NAME: | DISTRICT: | DISTANCE: | |
|---|---|---|---|
|
Grade School
Lincoln Elementary School |
205 | — | |
|
Middle School
Bryan Middle School |
205 | Not in DB | |
|
High School
York Community High School |
205 | Not in DB | |
Property History
| DATE: | EVENT: | PRICE: | SOURCE: |
|---|---|---|---|
| 17 May, 2013 | Sold | $735,000 | MRED MLS |
| 26 Feb, 2013 | Under contract | $734,900 | MRED MLS |
| 21 Feb, 2013 | Listed for sale | $734,900 | MRED MLS |
| 13 Jun, 2019 | Sold | $815,000 | MRED MLS |
| 17 May, 2019 | Under contract | $819,900 | MRED MLS |
| — | Last price change | $835,000 | MRED MLS |
| 5 Apr, 2019 | Listed for sale | $835,000 | MRED MLS |
Room Specifics
Total Bedrooms: 5
Bedrooms Above Ground: 4
Bedrooms Below Ground: 1
Dimensions: —
Floor Type: Carpet
Dimensions: —
Floor Type: Carpet
Dimensions: —
Floor Type: Carpet
Dimensions: —
Floor Type: —
Full Bathrooms: 5
Bathroom Amenities: —
Bathroom in Basement: 1
Rooms: Den,Bonus Room,Bedroom 5,Great Room
Basement Description: Finished
Other Specifics
| 2 | |
| — | |
| — | |
| — | |
| — | |
| 55 X 140 | |
| — | |
| Full | |
| Hardwood Floors, First Floor Full Bath, Walk-In Closet(s) | |
| Range, Microwave, Dishwasher, Refrigerator, Washer, Dryer, Disposal | |
| Not in DB | |
| — | |
| — | |
| — | |
| — |
Tax History
| Year | Property Taxes |
|---|---|
| 2013 | $14,804 |
| 2019 | $17,313 |
Contact Agent
Nearby Similar Homes
Nearby Sold Comparables
Contact Agent
Listing Provided By
@properties









