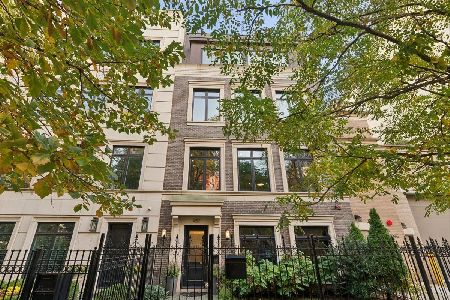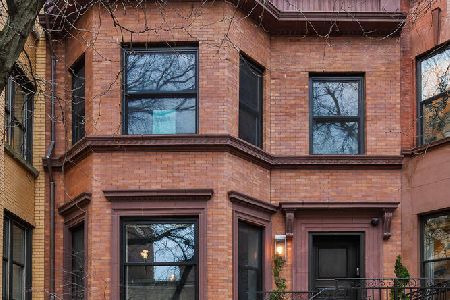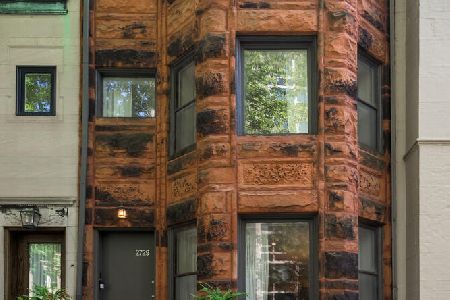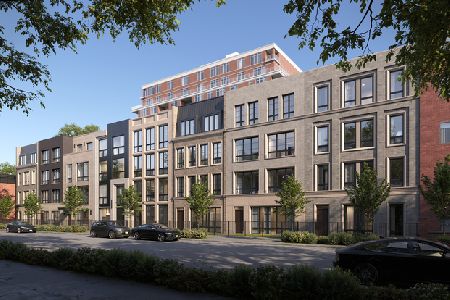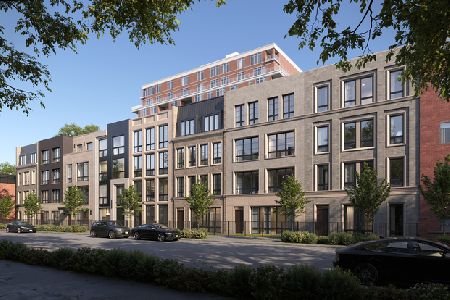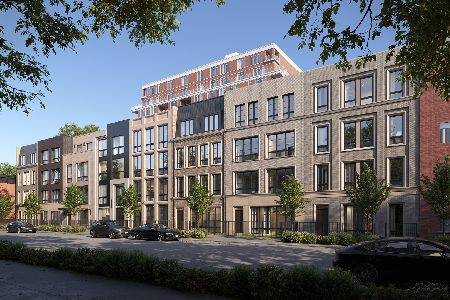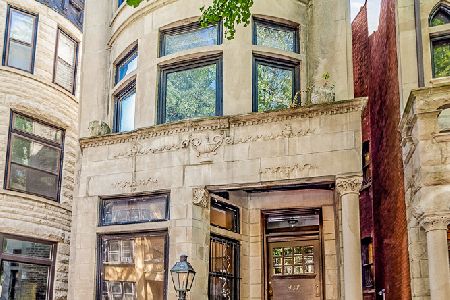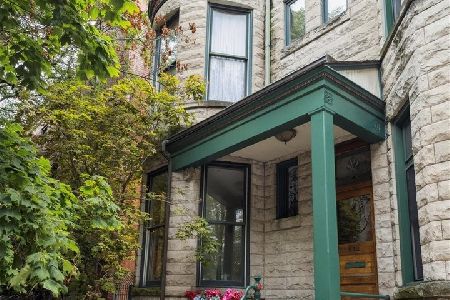439 Roslyn Place, Lincoln Park, Chicago, Illinois 60614
$906,250
|
Sold
|
|
| Status: | Closed |
| Sqft: | 3,800 |
| Cost/Sqft: | $263 |
| Beds: | 5 |
| Baths: | 4 |
| Year Built: | 1895 |
| Property Taxes: | $23,000 |
| Days On Market: | 2394 |
| Lot Size: | 0,04 |
Description
Built in 1895 and located in the Lincoln Park's Arlington / Roslyn historic district, this exquisite Gothic home is a true piece of Chicago history. The grey stone exterior features a 3 story turret with curved bay & pointed arched windows & conical roof. Configured as 5 bedrooms & 3.5 baths with expansive living room, dining room, family room, den, climate controlled wine room and modern kitchen with premium appliances, this versatile floor-plan could be reconfigured to your personal style. The beautiful architectural details have been meticulously preserved, while the electrical and mechanicals are updated, including zoned space pac air conditioning. Enjoy the outdoors with an intimate backyard and roof deck space. A deeded, over sized heated parking space is located around the corner at 2431 N Clark St. Located in Alcott & Lincoln Park High School districts and close to shopping, restaurants, public transportation, parks, lake front and all that Lincoln Park has to offer.
Property Specifics
| Single Family | |
| — | |
| Greystone | |
| 1895 | |
| Full | |
| — | |
| No | |
| 0.04 |
| Cook | |
| — | |
| 0 / Not Applicable | |
| None | |
| Lake Michigan | |
| Public Sewer | |
| 10443013 | |
| 14283210070000 |
Nearby Schools
| NAME: | DISTRICT: | DISTANCE: | |
|---|---|---|---|
|
Grade School
Alcott Elementary School |
299 | — | |
|
High School
Lincoln Park High School |
299 | Not in DB | |
Property History
| DATE: | EVENT: | PRICE: | SOURCE: |
|---|---|---|---|
| 11 Oct, 2019 | Sold | $906,250 | MRED MLS |
| 5 Sep, 2019 | Under contract | $999,990 | MRED MLS |
| — | Last price change | $1,099,000 | MRED MLS |
| 8 Jul, 2019 | Listed for sale | $1,099,000 | MRED MLS |
Room Specifics
Total Bedrooms: 5
Bedrooms Above Ground: 5
Bedrooms Below Ground: 0
Dimensions: —
Floor Type: Carpet
Dimensions: —
Floor Type: Hardwood
Dimensions: —
Floor Type: Hardwood
Dimensions: —
Floor Type: —
Full Bathrooms: 4
Bathroom Amenities: —
Bathroom in Basement: 1
Rooms: Bedroom 5,Den,Office,Workshop,Foyer,Other Room
Basement Description: Finished
Other Specifics
| 1 | |
| — | |
| — | |
| Patio, Brick Paver Patio | |
| — | |
| 21 X 88 | |
| — | |
| — | |
| Hardwood Floors | |
| Range, Microwave, Dishwasher, High End Refrigerator, Washer, Dryer | |
| Not in DB | |
| — | |
| — | |
| — | |
| — |
Tax History
| Year | Property Taxes |
|---|---|
| 2019 | $23,000 |
Contact Agent
Nearby Similar Homes
Nearby Sold Comparables
Contact Agent
Listing Provided By
Baird & Warner

