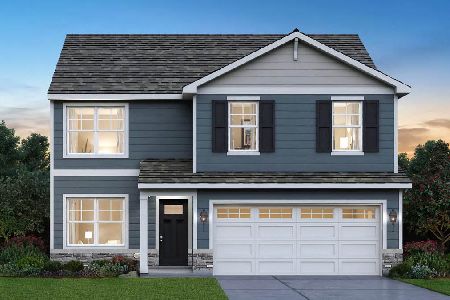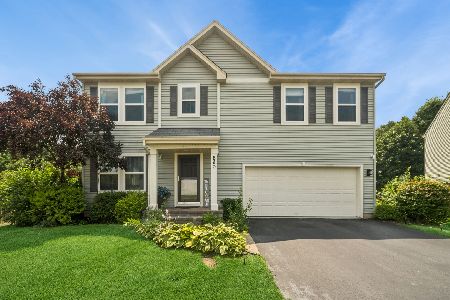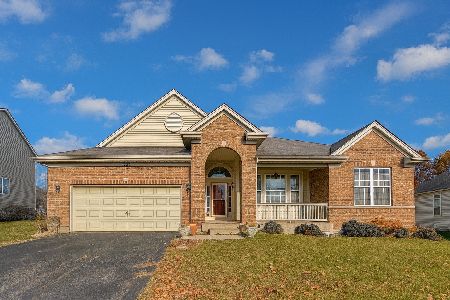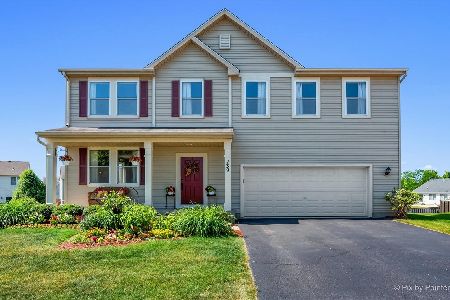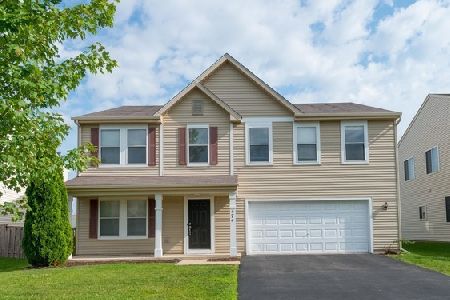439 Westport Drive, Pingree Grove, Illinois 60140
$239,900
|
Sold
|
|
| Status: | Closed |
| Sqft: | 2,800 |
| Cost/Sqft: | $86 |
| Beds: | 4 |
| Baths: | 3 |
| Year Built: | 2006 |
| Property Taxes: | $7,249 |
| Days On Market: | 4622 |
| Lot Size: | 0,00 |
Description
This house is amazing....straight out of a magazine! Gorgeous finishes and upgrades throughout the home. Wonderful premium cul-de-sac lot with a very large fenced yard. Beautiful flooring, SS appliances, English basement waiting for your finishing touches. 2.5 car garage. 1st floor den, 2nd floor laundry room, large bedrooms and bathrooms, huge bonus loft, Master BR w/2 walk-in closets, deck & so much more!!!
Property Specifics
| Single Family | |
| — | |
| — | |
| 2006 | |
| Full,English | |
| VISTA | |
| No | |
| — |
| Kane | |
| Cambridge Lakes | |
| 62 / Monthly | |
| Clubhouse,Exercise Facilities,Pool | |
| Lake Michigan | |
| Public Sewer | |
| 08384965 | |
| 0233203020 |
Nearby Schools
| NAME: | DISTRICT: | DISTANCE: | |
|---|---|---|---|
|
Grade School
Gary Wright Elementary School |
300 | — | |
|
Middle School
Hampshire Middle School |
300 | Not in DB | |
|
High School
Hampshire High School |
300 | Not in DB | |
Property History
| DATE: | EVENT: | PRICE: | SOURCE: |
|---|---|---|---|
| 14 Jun, 2010 | Sold | $215,000 | MRED MLS |
| 15 Jan, 2010 | Under contract | $216,900 | MRED MLS |
| — | Last price change | $222,900 | MRED MLS |
| 3 Nov, 2009 | Listed for sale | $234,900 | MRED MLS |
| 21 Aug, 2013 | Sold | $239,900 | MRED MLS |
| 8 Jul, 2013 | Under contract | $239,900 | MRED MLS |
| 2 Jul, 2013 | Listed for sale | $239,900 | MRED MLS |
| 19 Aug, 2022 | Sold | $367,500 | MRED MLS |
| 25 Jul, 2022 | Under contract | $375,000 | MRED MLS |
| 20 Jul, 2022 | Listed for sale | $375,000 | MRED MLS |
Room Specifics
Total Bedrooms: 4
Bedrooms Above Ground: 4
Bedrooms Below Ground: 0
Dimensions: —
Floor Type: Carpet
Dimensions: —
Floor Type: Carpet
Dimensions: —
Floor Type: Carpet
Full Bathrooms: 3
Bathroom Amenities: —
Bathroom in Basement: 0
Rooms: Den,Loft
Basement Description: Unfinished
Other Specifics
| 2.5 | |
| Concrete Perimeter | |
| Asphalt | |
| Deck | |
| Cul-De-Sac,Fenced Yard | |
| 31X103X105X20X139 | |
| Full | |
| Full | |
| Wood Laminate Floors, Second Floor Laundry | |
| Range, Microwave, Dishwasher, Refrigerator, Washer, Dryer, Disposal | |
| Not in DB | |
| Clubhouse, Pool, Sidewalks | |
| — | |
| — | |
| — |
Tax History
| Year | Property Taxes |
|---|---|
| 2010 | $6,663 |
| 2013 | $7,249 |
| 2022 | $8,880 |
Contact Agent
Nearby Similar Homes
Nearby Sold Comparables
Contact Agent
Listing Provided By
Century 21 New Heritage - Hampshire

