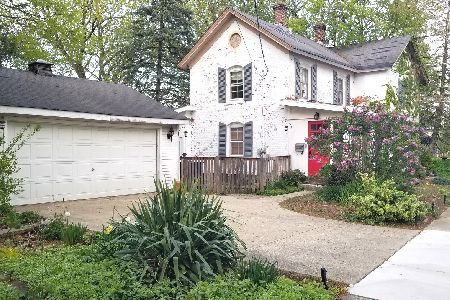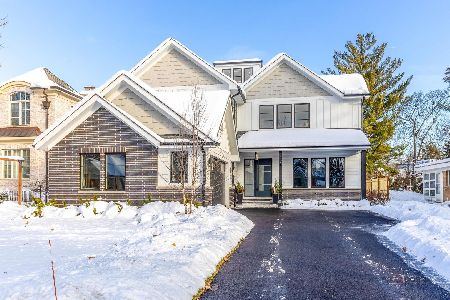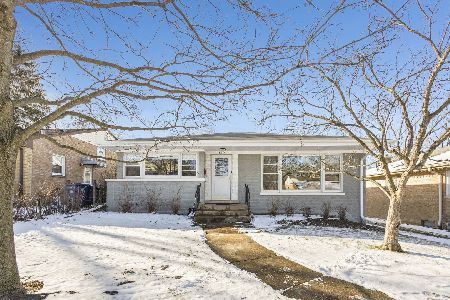439 Wilshire Drive, Wilmette, Illinois 60091
$400,000
|
Sold
|
|
| Status: | Closed |
| Sqft: | 0 |
| Cost/Sqft: | — |
| Beds: | 3 |
| Baths: | 3 |
| Year Built: | 1956 |
| Property Taxes: | $7,488 |
| Days On Market: | 6071 |
| Lot Size: | 0,20 |
Description
Attractive brick bilevel on buildable lot (127x66) near schools, Centennial Park & bus. Marble foyer has beveled mirrors with step down to LivRm. Natural light floods both Liv Rm & DinRm. The white tiled eat-in Kit opens to patio. Newly finished hdwd flrs. Spacious FamRm has built-ins, new carpet & leads to storage/utility area & 2 1/2 car att gar. The heating, AC & roof replaced in last 10 yrs.
Property Specifics
| Single Family | |
| — | |
| Bi-Level | |
| 1956 | |
| Walkout | |
| — | |
| No | |
| 0.2 |
| Cook | |
| — | |
| 0 / Not Applicable | |
| None | |
| Lake Michigan | |
| Public Sewer | |
| 07236296 | |
| 05324030050000 |
Nearby Schools
| NAME: | DISTRICT: | DISTANCE: | |
|---|---|---|---|
|
Grade School
Romona Elementary School |
39 | — | |
|
Middle School
Wilmette Junior High School |
39 | Not in DB | |
|
High School
New Trier Twp H.s. Northfield/wi |
203 | Not in DB | |
Property History
| DATE: | EVENT: | PRICE: | SOURCE: |
|---|---|---|---|
| 26 Mar, 2010 | Sold | $400,000 | MRED MLS |
| 20 Jan, 2010 | Under contract | $445,000 | MRED MLS |
| — | Last price change | $469,000 | MRED MLS |
| 5 Jun, 2009 | Listed for sale | $515,000 | MRED MLS |
| 15 May, 2012 | Sold | $549,000 | MRED MLS |
| 27 Mar, 2012 | Under contract | $549,000 | MRED MLS |
| — | Last price change | $569,000 | MRED MLS |
| 7 Nov, 2011 | Listed for sale | $569,000 | MRED MLS |
| 9 Oct, 2012 | Sold | $539,000 | MRED MLS |
| 10 Sep, 2012 | Under contract | $539,000 | MRED MLS |
| 30 Aug, 2012 | Listed for sale | $539,000 | MRED MLS |
| 20 Jun, 2013 | Sold | $547,000 | MRED MLS |
| 9 May, 2013 | Under contract | $549,000 | MRED MLS |
| 25 Apr, 2013 | Listed for sale | $549,000 | MRED MLS |
Room Specifics
Total Bedrooms: 3
Bedrooms Above Ground: 3
Bedrooms Below Ground: 0
Dimensions: —
Floor Type: Hardwood
Dimensions: —
Floor Type: Hardwood
Full Bathrooms: 3
Bathroom Amenities: —
Bathroom in Basement: 1
Rooms: Foyer,Storage
Basement Description: —
Other Specifics
| 2 | |
| Concrete Perimeter | |
| Asphalt,Brick | |
| Patio | |
| Corner Lot | |
| 127X66 | |
| Dormer | |
| Full | |
| — | |
| Double Oven, Range, Microwave, Dishwasher, Refrigerator, Washer, Dryer, Disposal | |
| Not in DB | |
| Sidewalks, Street Lights, Street Paved | |
| — | |
| — | |
| — |
Tax History
| Year | Property Taxes |
|---|---|
| 2010 | $7,488 |
| 2012 | $7,764 |
| 2012 | $7,986 |
Contact Agent
Nearby Similar Homes
Nearby Sold Comparables
Contact Agent
Listing Provided By
Coldwell Banker Residential









