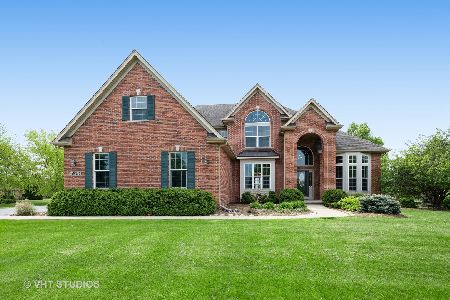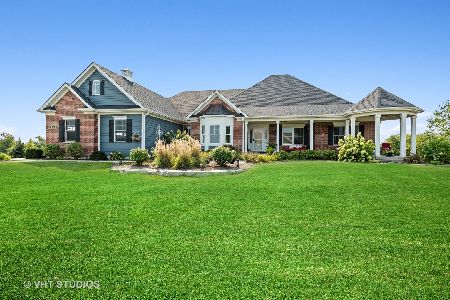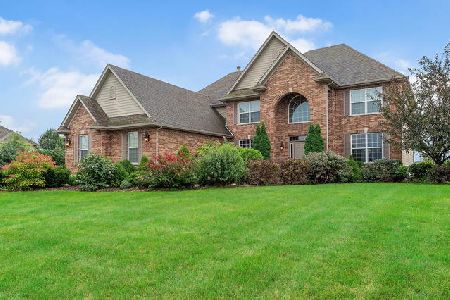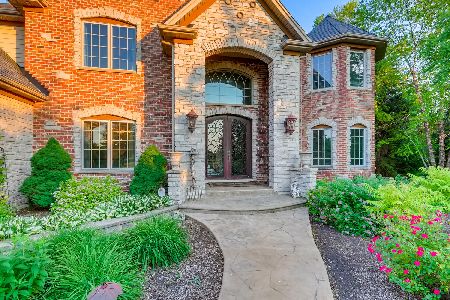43w465 Otter Lane, St Charles, Illinois 60175
$595,000
|
Sold
|
|
| Status: | Closed |
| Sqft: | 4,062 |
| Cost/Sqft: | $146 |
| Beds: | 5 |
| Baths: | 4 |
| Year Built: | 2006 |
| Property Taxes: | $18,113 |
| Days On Market: | 259 |
| Lot Size: | 1,52 |
Description
Lovely custom-built two-story home on an expansive 1.51-acre lot in the popular Sunset Views community. A grand foyer welcomes you into an open-concept layout perfect for both everyday living and grand entertaining. The enormous kitchen is a chef's dream, boasting a breakfast bar, butler's pantry, and a sun-drenched breakfast area. The vaulted family room, anchored by a charming brick fireplace, provides a cozy and inviting space for relaxation. Escape to the serene sunroom, which opens onto a spacious deck with scenic water views, ideal for hosting gatherings or simply enjoying the tranquil surroundings. Convenience is paramount with a first-floor laundry/mudroom connecting to the oversized three-car garage, offering ample storage. The versatile main-level bedroom is perfect for guests or can be used as a private office. A cozy nook, formal dining room, and elegant living room complete the main level, providing a space for every occasion. The second level features a luxurious primary suite with a private walk-in closet, and a spa-like bathroom with a separate whirlpool tub, double sink vanity, walk-in shower. The second bedroom offers ensuite private bath and walk-in closet, while bedrooms three and four share a convenient Jack & Jill bathroom. The expansive English basement offers endless possibilities for customization, ready to be transformed into the space of your dreams. Conveniently located close to the Metra, Randall Road shopping corridor, restaurants, fitness centers, scenic trails, and so much more!
Property Specifics
| Single Family | |
| — | |
| — | |
| 2006 | |
| — | |
| — | |
| Yes | |
| 1.52 |
| Kane | |
| Sunset Views | |
| 725 / Annual | |
| — | |
| — | |
| — | |
| 12363885 | |
| 0817203005 |
Nearby Schools
| NAME: | DISTRICT: | DISTANCE: | |
|---|---|---|---|
|
Grade School
Lily Lake Grade School |
301 | — | |
|
Middle School
Prairie Knolls Middle School |
301 | Not in DB | |
|
High School
Central High School |
301 | Not in DB | |
Property History
| DATE: | EVENT: | PRICE: | SOURCE: |
|---|---|---|---|
| 4 Sep, 2020 | Sold | $502,500 | MRED MLS |
| 30 Jul, 2020 | Under contract | $520,000 | MRED MLS |
| 2 Jul, 2020 | Listed for sale | $520,000 | MRED MLS |
| 30 Jun, 2025 | Sold | $595,000 | MRED MLS |
| 31 May, 2025 | Under contract | $595,000 | MRED MLS |
| — | Last price change | $625,000 | MRED MLS |
| 13 May, 2025 | Listed for sale | $625,000 | MRED MLS |
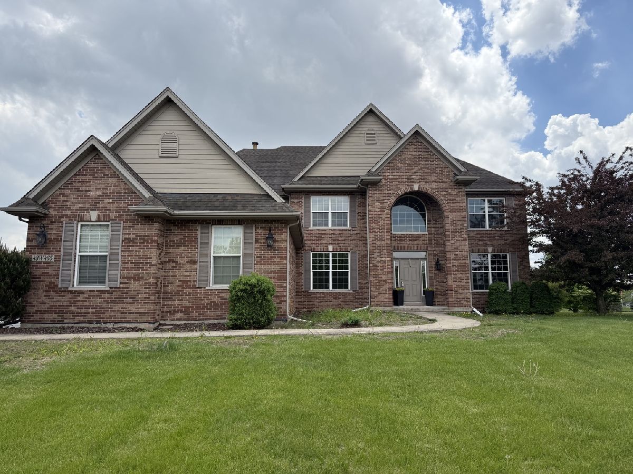
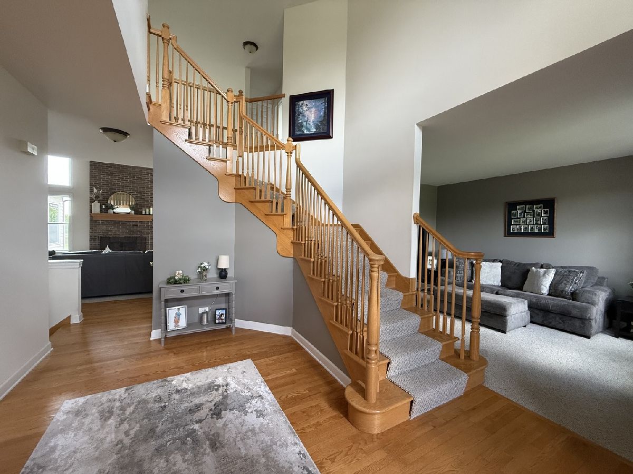
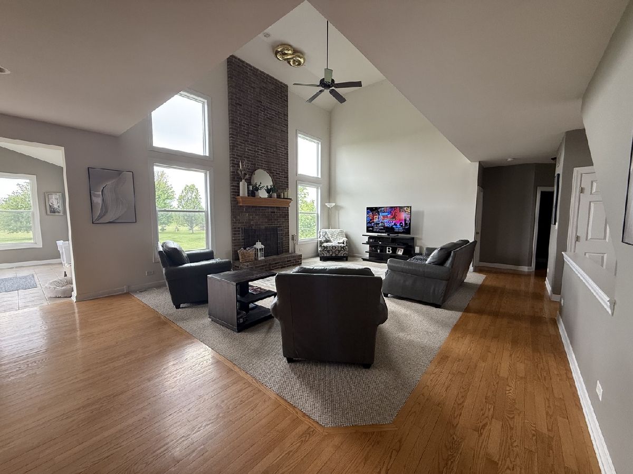
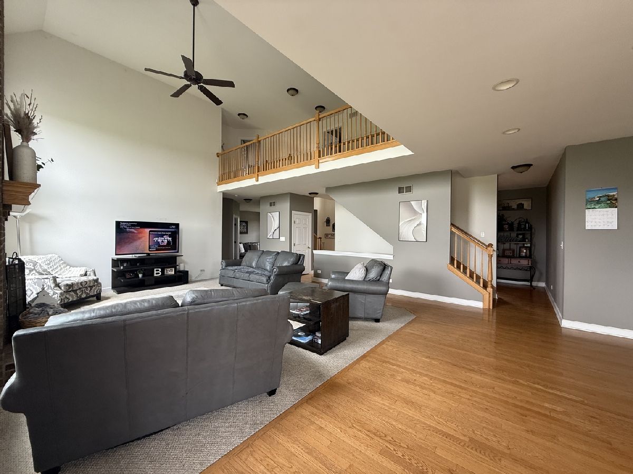
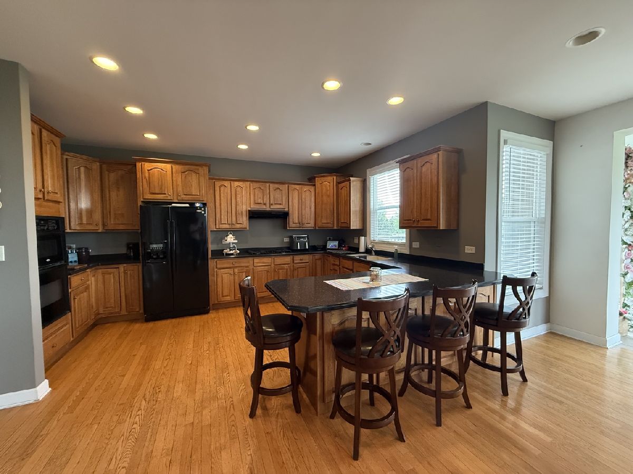
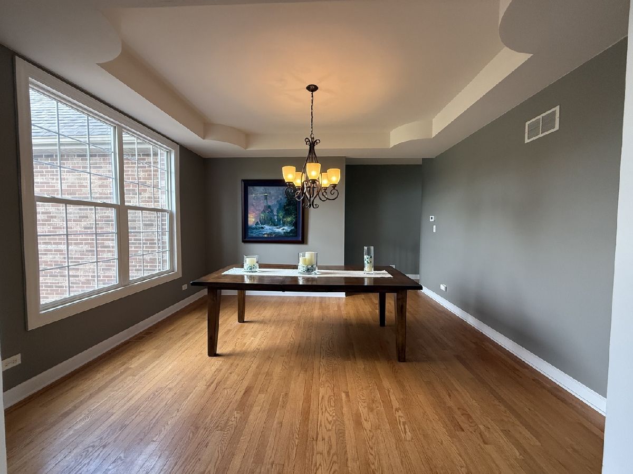
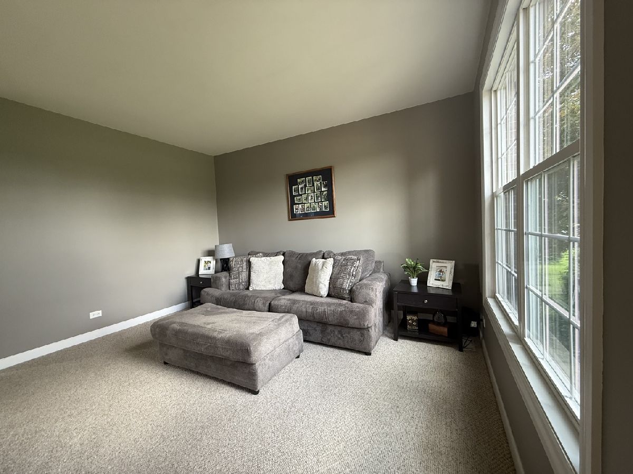
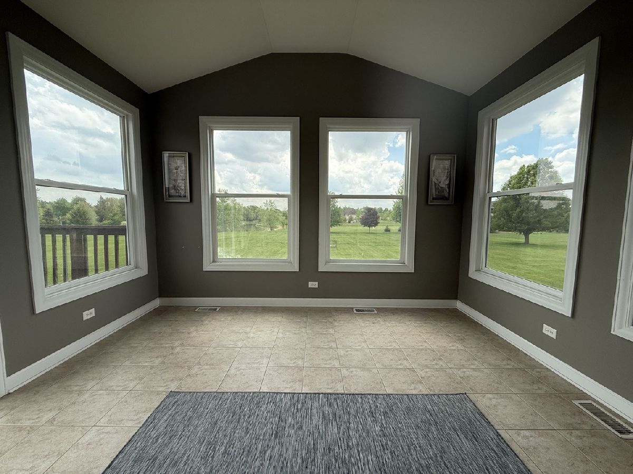
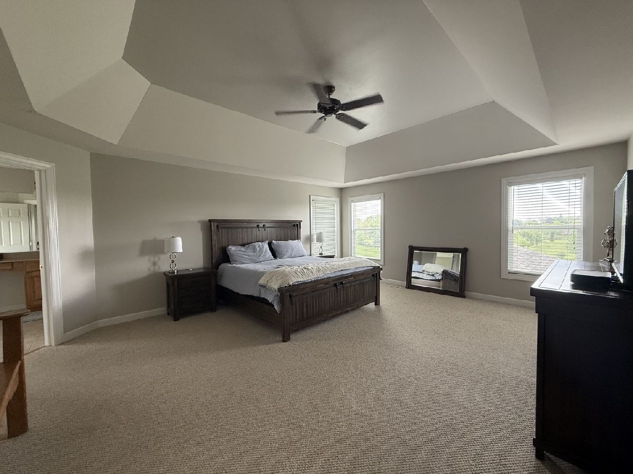
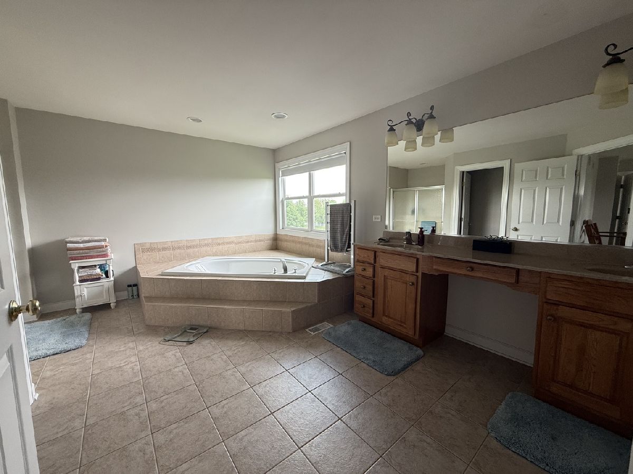
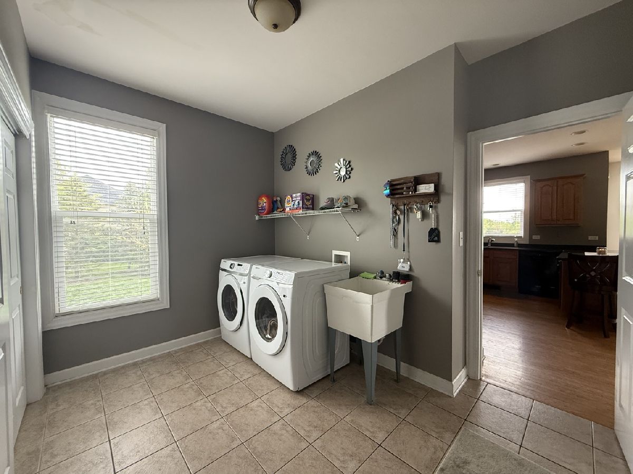
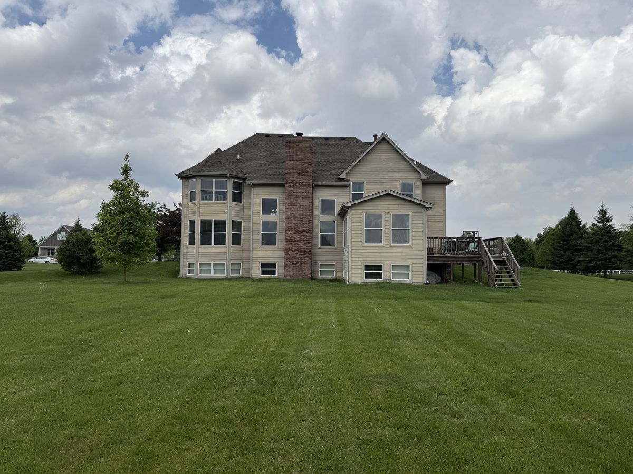
Room Specifics
Total Bedrooms: 5
Bedrooms Above Ground: 5
Bedrooms Below Ground: 0
Dimensions: —
Floor Type: —
Dimensions: —
Floor Type: —
Dimensions: —
Floor Type: —
Dimensions: —
Floor Type: —
Full Bathrooms: 4
Bathroom Amenities: Whirlpool,Separate Shower,Double Sink,Soaking Tub
Bathroom in Basement: 0
Rooms: —
Basement Description: —
Other Specifics
| 3 | |
| — | |
| — | |
| — | |
| — | |
| 164 X 400 | |
| — | |
| — | |
| — | |
| — | |
| Not in DB | |
| — | |
| — | |
| — | |
| — |
Tax History
| Year | Property Taxes |
|---|---|
| 2020 | $13,501 |
| 2025 | $18,113 |
Contact Agent
Nearby Similar Homes
Nearby Sold Comparables
Contact Agent
Listing Provided By
@properties Christie's International Real Estate

