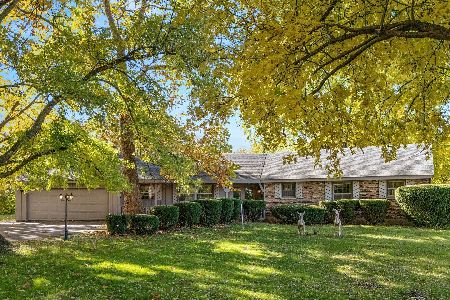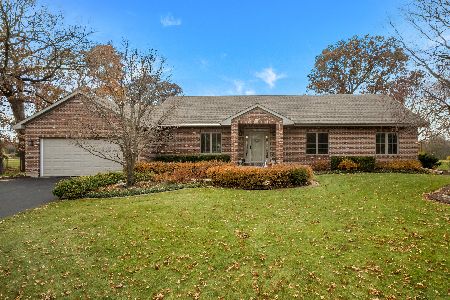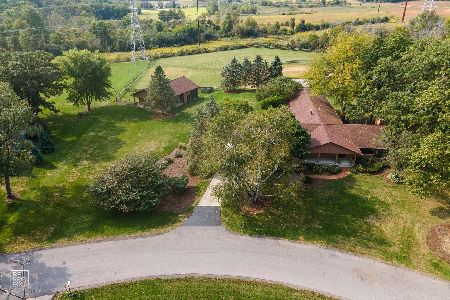43W493 Thornapple Tree Road, Sugar Grove, Illinois 60554
$500,000
|
Sold
|
|
| Status: | Closed |
| Sqft: | 3,200 |
| Cost/Sqft: | $155 |
| Beds: | 3 |
| Baths: | 4 |
| Year Built: | 2002 |
| Property Taxes: | $8,994 |
| Days On Market: | 1919 |
| Lot Size: | 1,46 |
Description
A SCENIC WONDER! Design, function & stunning decor embrace this 4 bedroom, 3-1/2 bath RANCH on 1.5 serene acres of unmatched beauty. Completely transformed in the past 5 years, this amazing home checks today's buyers wish list from top to bottom. A gourmet kitchen offers a grand 5'x8' custom island featuring an African Bubinga wood top, storage galore, a wine rack plus microwave drawer. Other highlights include a Wolf range with pot filler, Sub Zero refrigerator, Miele dishwasher, Kohler farm sink, custom cherry self-closing cabinetry, quartz counters, glass & ceramic backsplash with copper penny tile accents and much more. The open concept floor plan showcases refinished and new hardwood floors, 9 ft. ceilings plus tons of striking details throughout. A large family room boasts plenty of seating options, a see-through fireplace plus tons of light with a French door to the deck. The dining area with custom hutches brings the outdoors in with panoramic windows plus access to a beautiful new Clear-Vue screened porch with a cedar-vaulted ceiling. The spectacular master suite includes a modern open fireplace, a new pampering spa bath with slipper tub, heated floors plus beautiful tilework throughout. Two additional bedrooms share an amazing new luxury bath with heated floors. A large den has custom shelving, the updated laundry room features a Samsung washer & dryer, new custom cabinets & quartz counters. A stylish new 1/2 bath completes the main floor. The spacious lower level includes a rec room, bedroom, updated full bath plus a generous storage area with workbench & walk-up access to the 2 1/2 car garage with epoxy floors. Outside enjoy the colors of the season of the vast yard from either the large deck or side patio. The picturesque view includes mature trees & landscaping. A bridge over Blackberry Creek leads to more tranquil land. A gardener's paradise includes 3 custom raised planting beds plus storage shed. Other amenities include newer mechanicals, roof, lighting, Hunter Douglas window treatments and much more. This is truly a MUST-SEE home!
Property Specifics
| Single Family | |
| — | |
| Ranch | |
| 2002 | |
| Full | |
| CUSTOM | |
| Yes | |
| 1.46 |
| Kane | |
| Oakcrest | |
| — / Not Applicable | |
| None | |
| Private Well | |
| Septic-Private | |
| 10922536 | |
| 1405202004 |
Nearby Schools
| NAME: | DISTRICT: | DISTANCE: | |
|---|---|---|---|
|
Grade School
John Shields Elementary School |
302 | — | |
|
Middle School
Harter Middle School |
302 | Not in DB | |
|
High School
Kaneland High School |
302 | Not in DB | |
Property History
| DATE: | EVENT: | PRICE: | SOURCE: |
|---|---|---|---|
| 10 Aug, 2015 | Sold | $383,500 | MRED MLS |
| 20 Jul, 2015 | Under contract | $375,000 | MRED MLS |
| — | Last price change | $449,000 | MRED MLS |
| 4 Jun, 2015 | Listed for sale | $469,000 | MRED MLS |
| 8 Mar, 2021 | Sold | $500,000 | MRED MLS |
| 6 Nov, 2020 | Under contract | $495,000 | MRED MLS |
| 1 Nov, 2020 | Listed for sale | $495,000 | MRED MLS |
| 9 Jan, 2026 | Sold | $649,900 | MRED MLS |
| 21 Nov, 2025 | Under contract | $649,900 | MRED MLS |
| 21 Nov, 2025 | Listed for sale | $649,900 | MRED MLS |
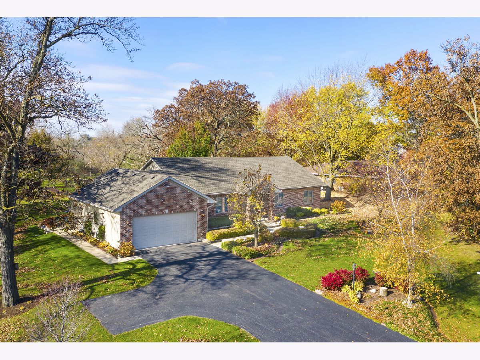
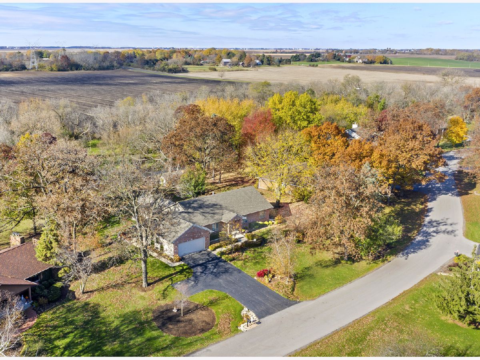
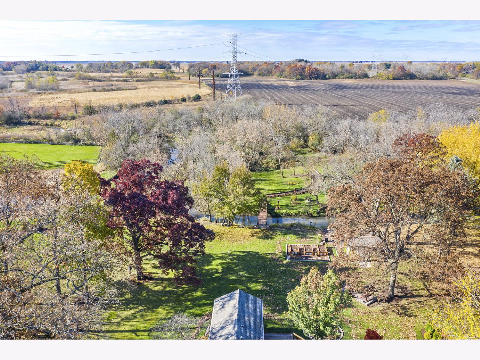
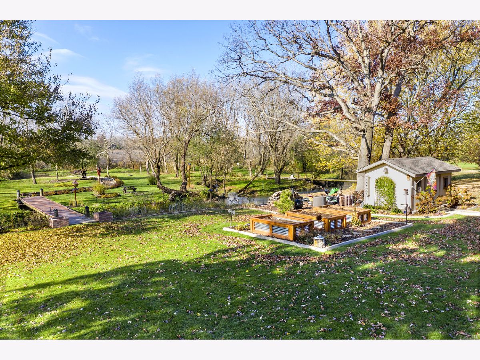
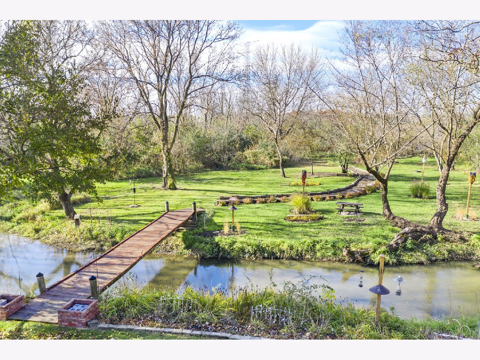
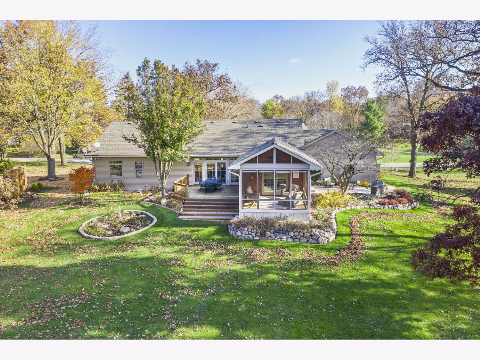
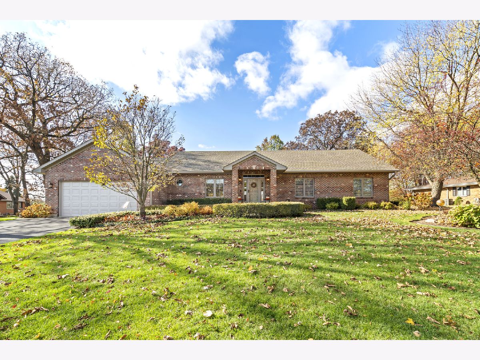
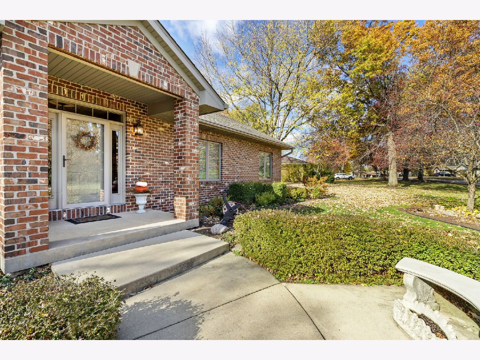
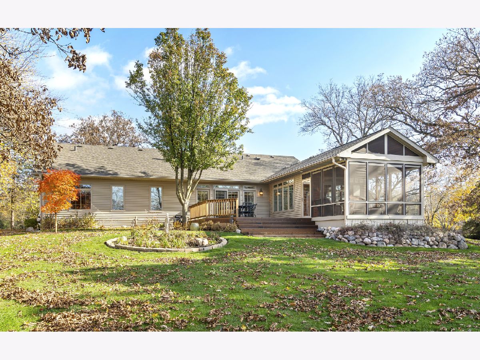
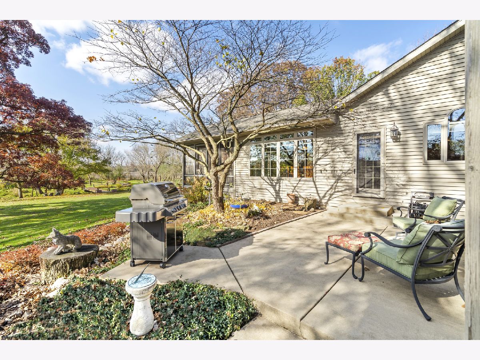
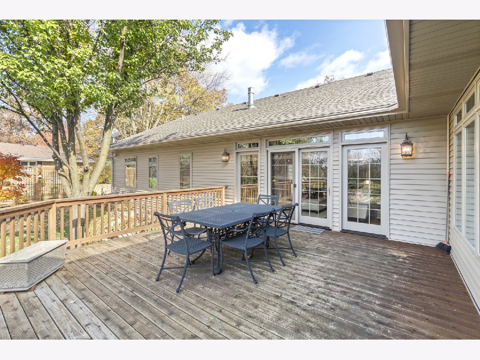
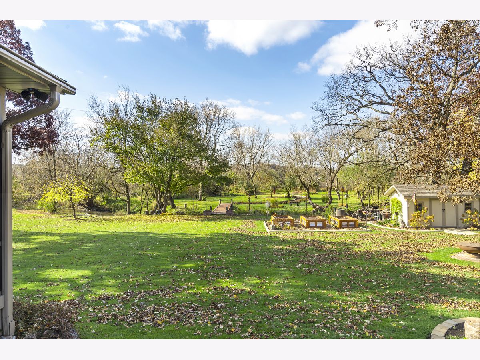
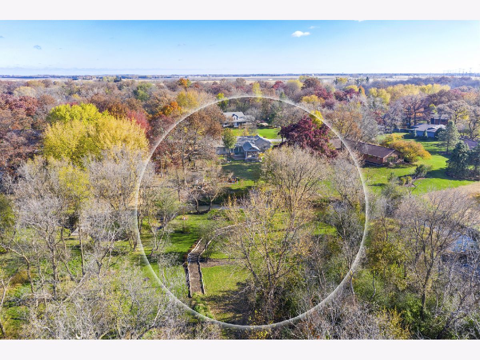
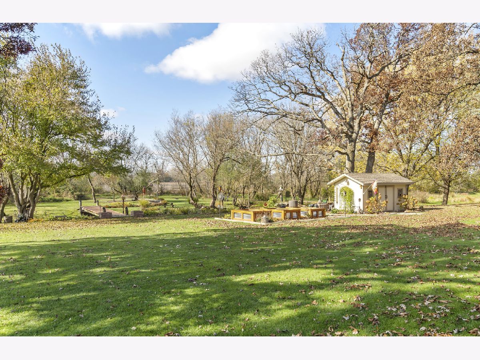
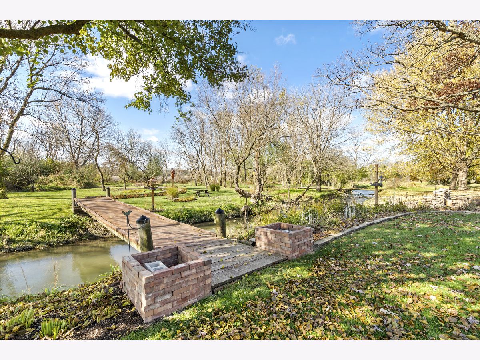
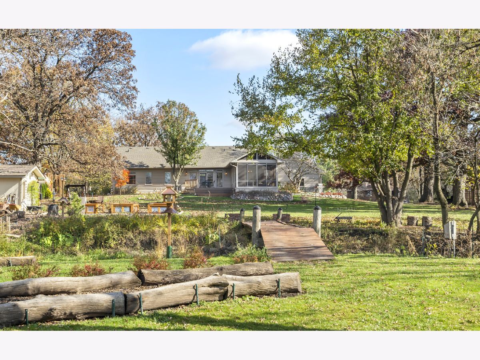
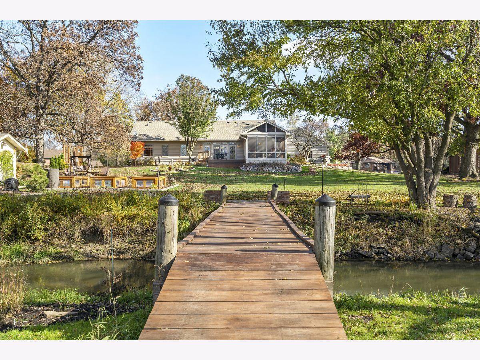
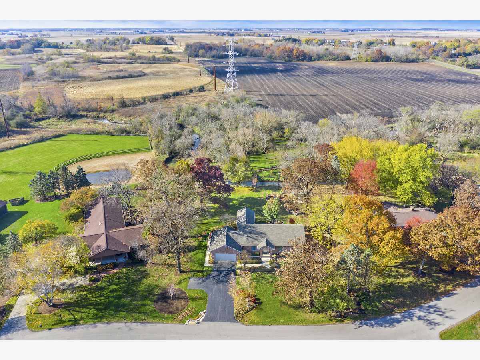
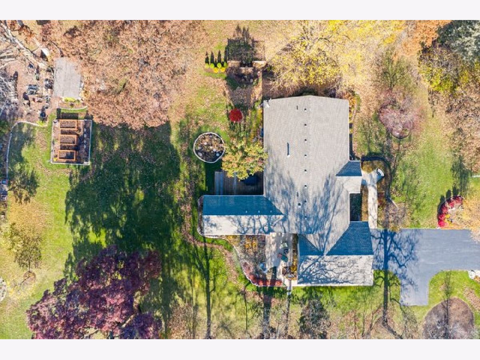
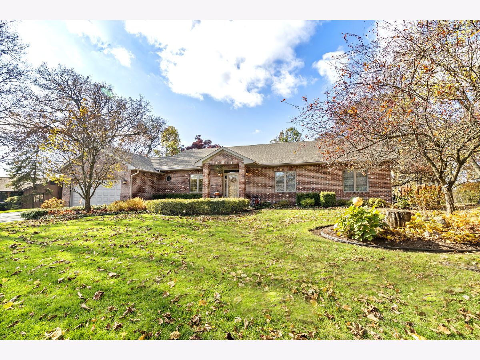
Room Specifics
Total Bedrooms: 4
Bedrooms Above Ground: 3
Bedrooms Below Ground: 1
Dimensions: —
Floor Type: Hardwood
Dimensions: —
Floor Type: Hardwood
Dimensions: —
Floor Type: Carpet
Full Bathrooms: 4
Bathroom Amenities: Separate Shower,Soaking Tub
Bathroom in Basement: 1
Rooms: Den,Recreation Room,Foyer,Storage,Screened Porch
Basement Description: Finished,Walk-Up Access
Other Specifics
| 2.5 | |
| Concrete Perimeter | |
| Asphalt,Side Drive | |
| Deck, Patio, Porch Screened, Invisible Fence | |
| Water View,Wooded,Mature Trees,Creek,Garden,Fence-Invisible Pet | |
| 138X465.37X138X453.22 | |
| Unfinished | |
| Full | |
| Hardwood Floors, Heated Floors, First Floor Bedroom, In-Law Arrangement, First Floor Laundry, First Floor Full Bath, Built-in Features, Walk-In Closet(s), Ceilings - 9 Foot | |
| Range, Microwave, Dishwasher, High End Refrigerator, Washer, Dryer, Disposal, Range Hood, Water Softener Owned | |
| Not in DB | |
| Lake, Street Paved | |
| — | |
| — | |
| Double Sided, Attached Fireplace Doors/Screen, Gas Log |
Tax History
| Year | Property Taxes |
|---|---|
| 2015 | $7,070 |
| 2021 | $8,994 |
| 2026 | $11,926 |
Contact Agent
Nearby Similar Homes
Nearby Sold Comparables
Contact Agent
Listing Provided By
RE/MAX All Pro - Sugar Grove

