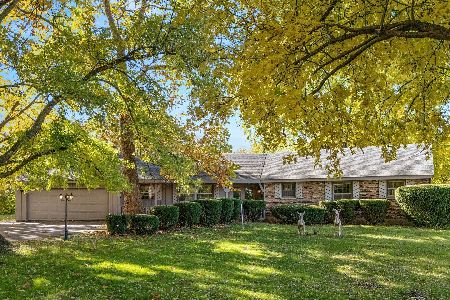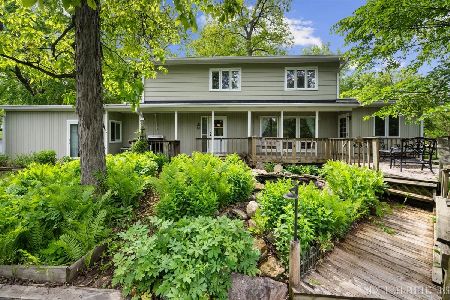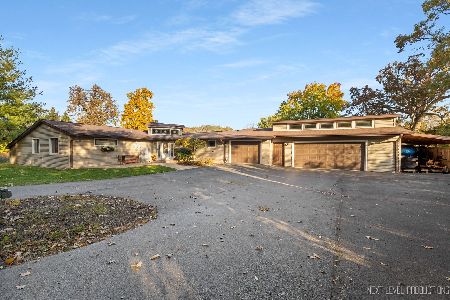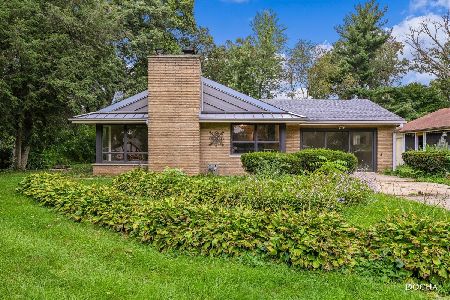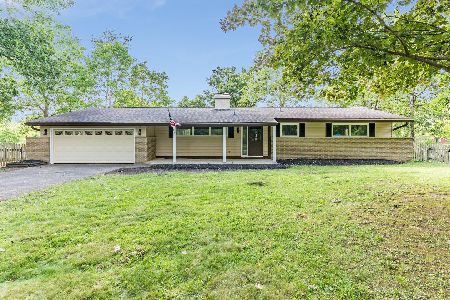43W542 Thornapple Tree Road, Sugar Grove, Illinois 60554
$357,000
|
Sold
|
|
| Status: | Closed |
| Sqft: | 3,418 |
| Cost/Sqft: | $108 |
| Beds: | 5 |
| Baths: | 4 |
| Year Built: | 1958 |
| Property Taxes: | $9,367 |
| Days On Market: | 1921 |
| Lot Size: | 1,09 |
Description
You're going to fall in love with this one! This unique and sprawling 2 story home is a wood workers/hobbyist dream! New roof, furnace, AC, newer windows, all PVC pipes. Updated kitchen with huge granite countertop. Kitchen is open to eating area with a wood burning fireplace in eating area. What an amazing place to relax, or entertain. Memories will be made in this great home! Updated master bath with granite vanity and newer ceramic tile flooring. 5th bedroom on main level with full bath. Perfect arrangement for an in law suite, college student, options galore. Gas fireplace in family room, so cozy! Laundry on main level with coffee bar/granite countertop off kitchen. So convenient! Tons of storage. Amazing screened in porch with electric fireplace. Such a cozy space to enjoy a great book! 3 koi ponds and huge garden. Tranquility in your backyard oasis. Whole house fan. Grill has natural gas line. Partial basement. Close to I-88 Interchange, minutes to METRA, shopping, dining, schools and library. Don't miss this one!
Property Specifics
| Single Family | |
| — | |
| — | |
| 1958 | |
| Partial | |
| — | |
| No | |
| 1.09 |
| Kane | |
| — | |
| 0 / Not Applicable | |
| None | |
| Private Well | |
| Septic-Private | |
| 10921128 | |
| 1132376019 |
Property History
| DATE: | EVENT: | PRICE: | SOURCE: |
|---|---|---|---|
| 4 Jan, 2021 | Sold | $357,000 | MRED MLS |
| 15 Nov, 2020 | Under contract | $369,000 | MRED MLS |
| 30 Oct, 2020 | Listed for sale | $369,000 | MRED MLS |
| 12 Sep, 2025 | Sold | $485,000 | MRED MLS |
| 6 Aug, 2025 | Under contract | $474,500 | MRED MLS |
| 1 Aug, 2025 | Listed for sale | $474,500 | MRED MLS |
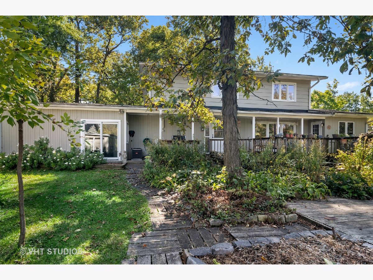
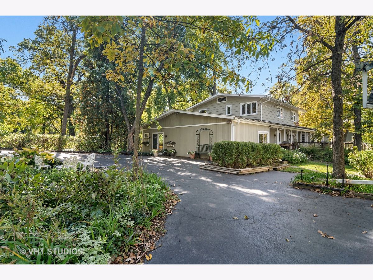
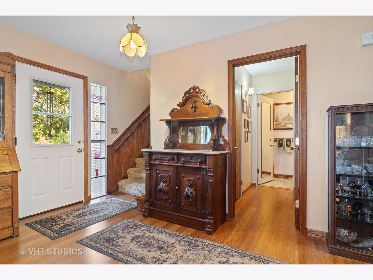
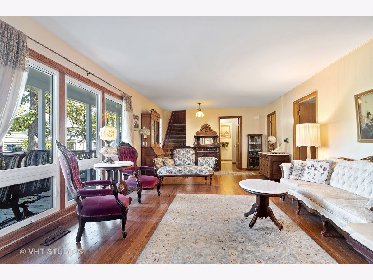
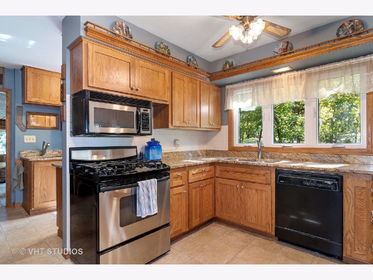
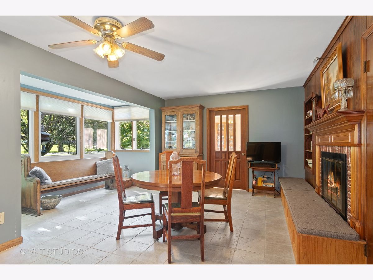
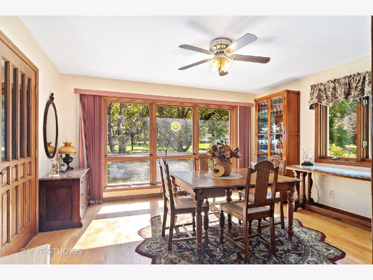
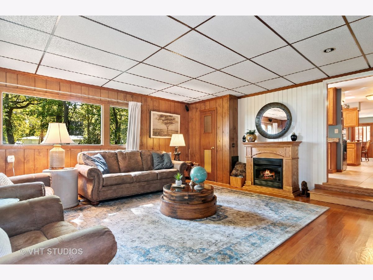
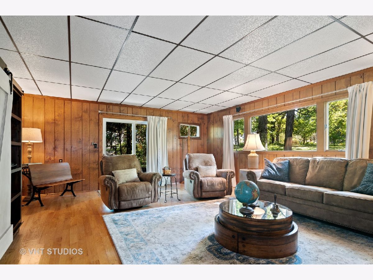
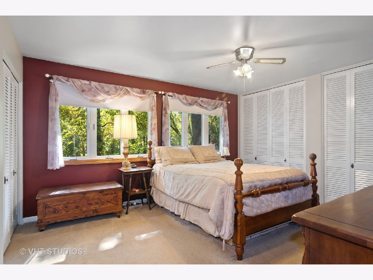
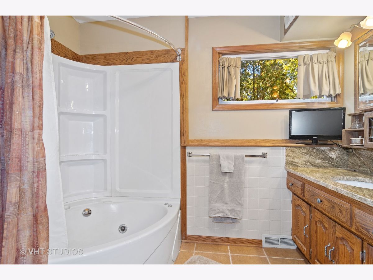
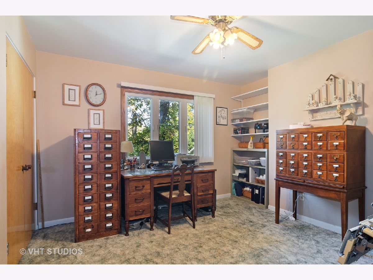
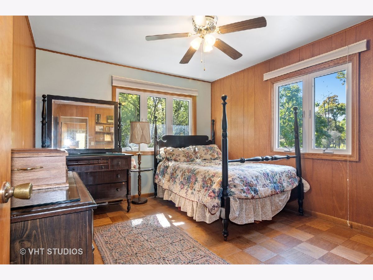
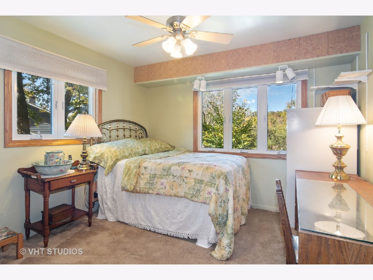
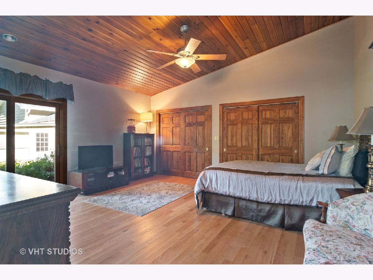
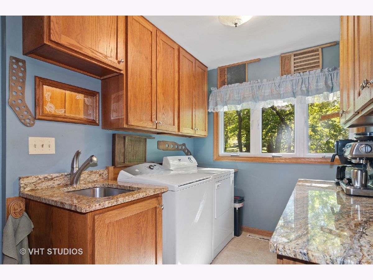
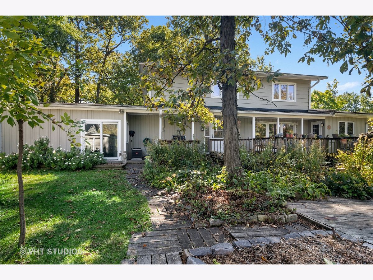
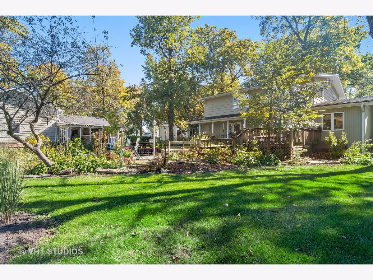
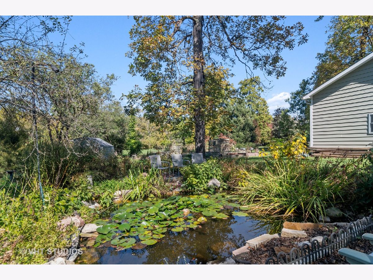
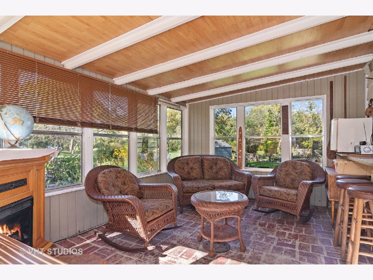
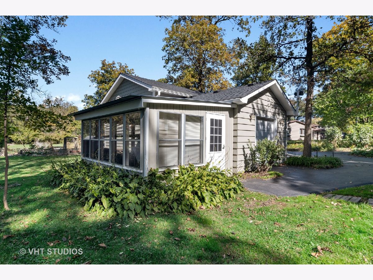
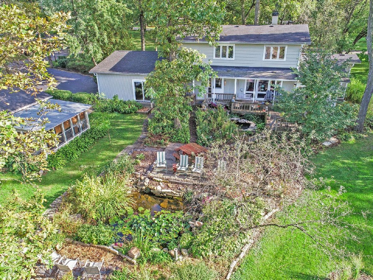
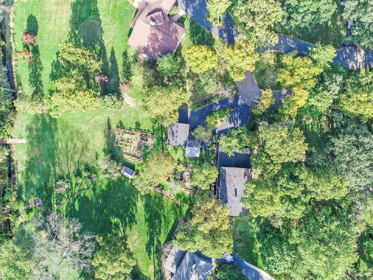
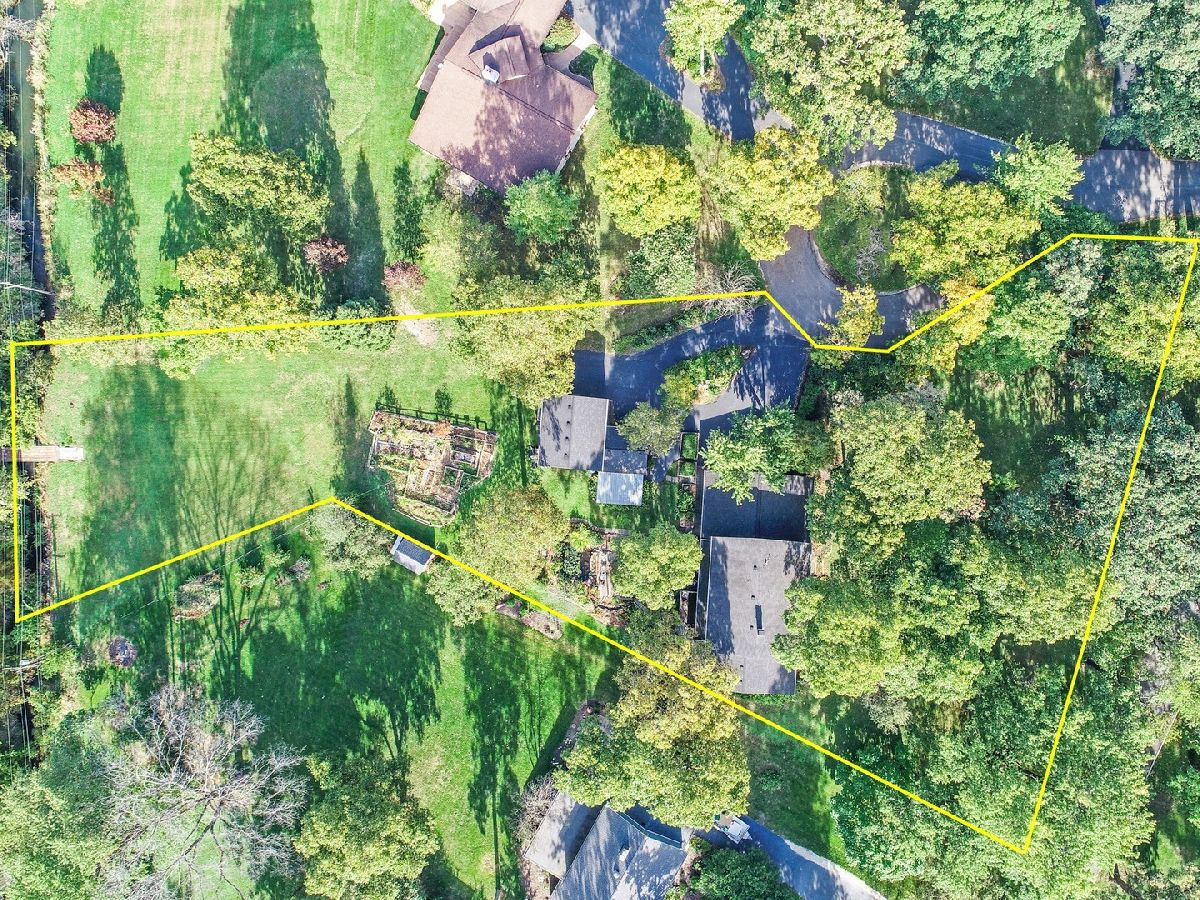
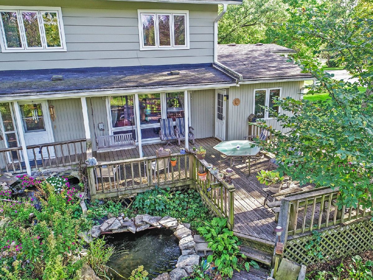
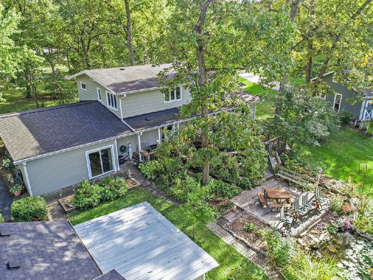
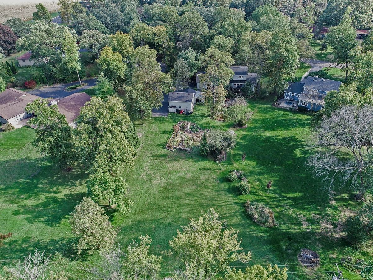
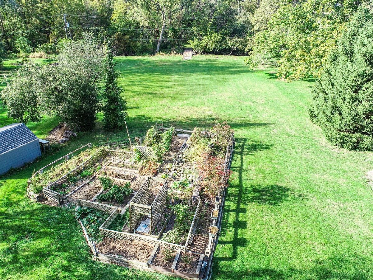
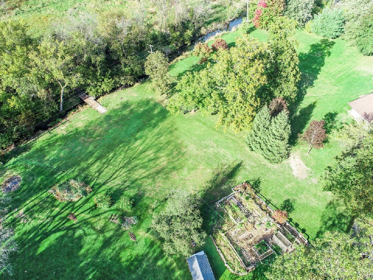
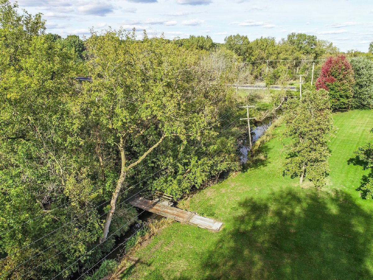
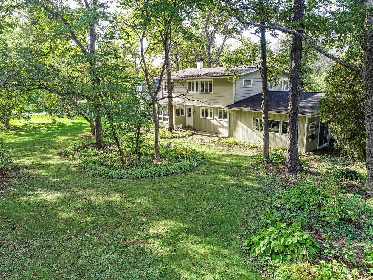
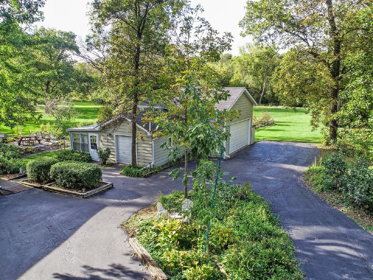
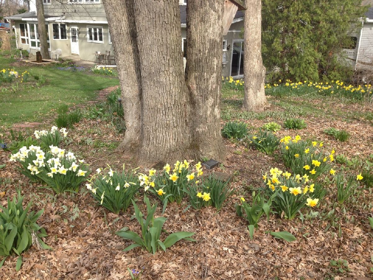
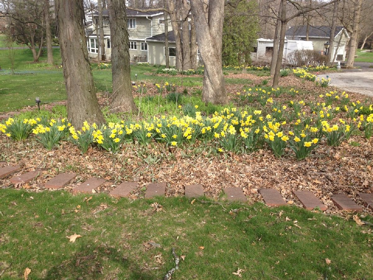
Room Specifics
Total Bedrooms: 5
Bedrooms Above Ground: 5
Bedrooms Below Ground: 0
Dimensions: —
Floor Type: Carpet
Dimensions: —
Floor Type: Carpet
Dimensions: —
Floor Type: Parquet
Dimensions: —
Floor Type: —
Full Bathrooms: 4
Bathroom Amenities: —
Bathroom in Basement: 0
Rooms: Den,Eating Area,Bedroom 5,Screened Porch
Basement Description: Unfinished,Crawl,Exterior Access,Storage Space
Other Specifics
| 3 | |
| — | |
| Asphalt | |
| Deck, Porch Screened, Workshop | |
| Landscaped,Mature Trees,Garden,Water Garden | |
| 47045 | |
| — | |
| Full | |
| Hardwood Floors, First Floor Bedroom, First Floor Laundry, First Floor Full Bath, Some Carpeting, Some Window Treatmnt, Drapes/Blinds, Granite Counters, Separate Dining Room | |
| Range, Microwave, Dishwasher, Refrigerator, Washer, Dryer | |
| Not in DB | |
| — | |
| — | |
| — | |
| — |
Tax History
| Year | Property Taxes |
|---|---|
| 2021 | $9,367 |
| 2025 | $12,665 |
Contact Agent
Nearby Similar Homes
Nearby Sold Comparables
Contact Agent
Listing Provided By
@Properties

