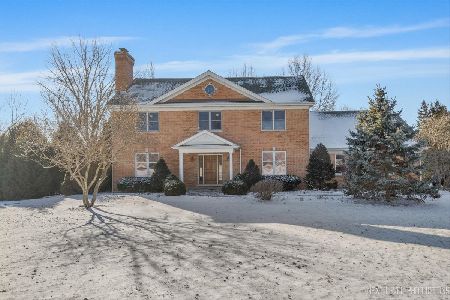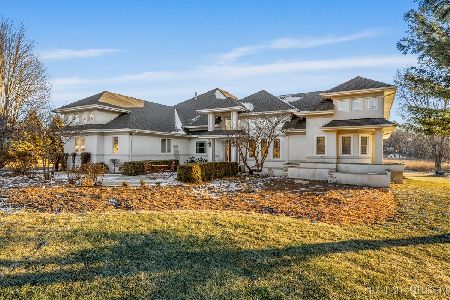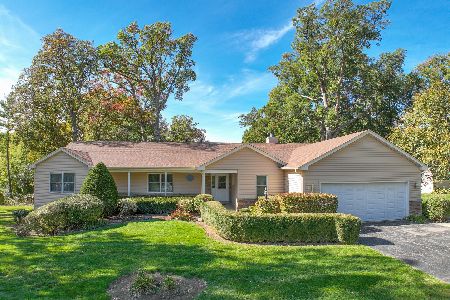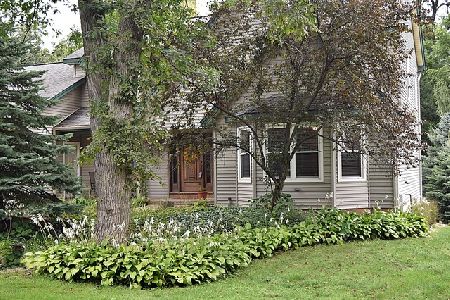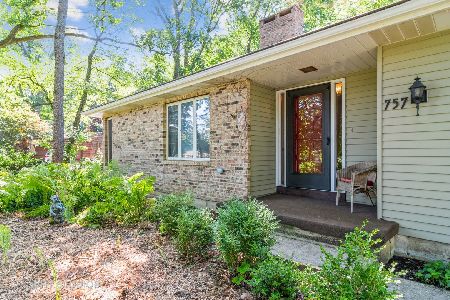43W732 Nottingham Drive, Elburn, Illinois 60119
$369,900
|
Sold
|
|
| Status: | Closed |
| Sqft: | 3,213 |
| Cost/Sqft: | $115 |
| Beds: | 4 |
| Baths: | 5 |
| Year Built: | 1975 |
| Property Taxes: | $10,060 |
| Days On Market: | 2842 |
| Lot Size: | 1,97 |
Description
Slice of Paradise on 1.97 Acres! This one owner 4 bedroom, 3 full & 2 half bath home offers 3213 SF PLUS a finished walkout basement on a stunning wooded lot. Features include 2 fireplaces, hardwood floors, eat-in kitchen with stainless appliances, family room, a beautiful study & large dining area for entertaining. The finished walk-out basement/apartment boasts a living room, dining area, 2nd kitchen, full bath & 2 add'l rooms. This property includes a Special Use Permit for daycare with other business use potential & has original garage converted into an awesome space for work or play. The vast 1.97 acre yard features a 32'x48' 6+ car garage/outbuilding with 220V electric, 7'11"x 17'10" door & 7'10"x 8'10" 2nd door, plus an additional 1 1/2 car insulated garage with 220V electric & exhaust vent fan great for any hobby. Large fenced area of yard off of 676 SF deck. Newer mechanicals & roof. This home offers the beauty of rural living with today's modern conveniences close by.
Property Specifics
| Single Family | |
| — | |
| Traditional | |
| 1975 | |
| Full,Walkout | |
| CUSTOM | |
| No | |
| 1.97 |
| Kane | |
| Nottingham Woods | |
| 0 / Not Applicable | |
| None | |
| Private Well | |
| Septic-Private | |
| 09924280 | |
| 1129327019 |
Nearby Schools
| NAME: | DISTRICT: | DISTANCE: | |
|---|---|---|---|
|
Grade School
Blackberry Creek Elementary Scho |
302 | — | |
|
Middle School
Harter Middle School |
302 | Not in DB | |
|
High School
Kaneland High School |
302 | Not in DB | |
Property History
| DATE: | EVENT: | PRICE: | SOURCE: |
|---|---|---|---|
| 5 Jul, 2018 | Sold | $369,900 | MRED MLS |
| 4 May, 2018 | Under contract | $369,900 | MRED MLS |
| 21 Apr, 2018 | Listed for sale | $369,900 | MRED MLS |
Room Specifics
Total Bedrooms: 4
Bedrooms Above Ground: 4
Bedrooms Below Ground: 0
Dimensions: —
Floor Type: Carpet
Dimensions: —
Floor Type: Carpet
Dimensions: —
Floor Type: Carpet
Full Bathrooms: 5
Bathroom Amenities: —
Bathroom in Basement: 1
Rooms: Kitchen,Bonus Room,Breakfast Room,Den,Eating Area,Foyer,Office,Study
Basement Description: Finished
Other Specifics
| 6 | |
| Concrete Perimeter | |
| Asphalt,Gravel | |
| Deck, Porch | |
| Fenced Yard,Wooded | |
| 1.97 TOTAL ACRES | |
| — | |
| Full | |
| Hardwood Floors, In-Law Arrangement, First Floor Laundry | |
| Range, Microwave, Dishwasher, Refrigerator, Washer, Dryer | |
| Not in DB | |
| Street Paved | |
| — | |
| — | |
| Wood Burning, Gas Log, Gas Starter |
Tax History
| Year | Property Taxes |
|---|---|
| 2018 | $10,060 |
Contact Agent
Nearby Similar Homes
Nearby Sold Comparables
Contact Agent
Listing Provided By
RE/MAX All Pro

