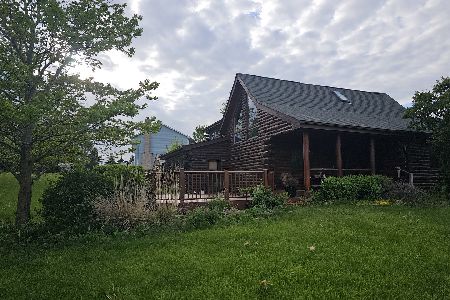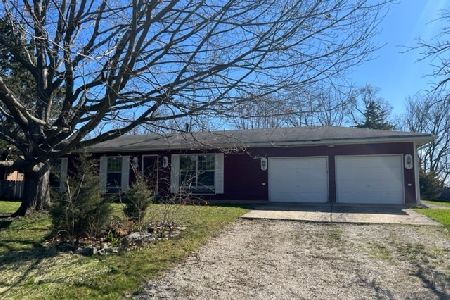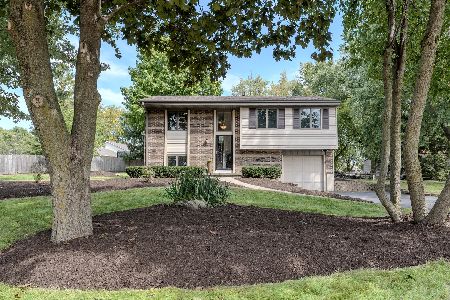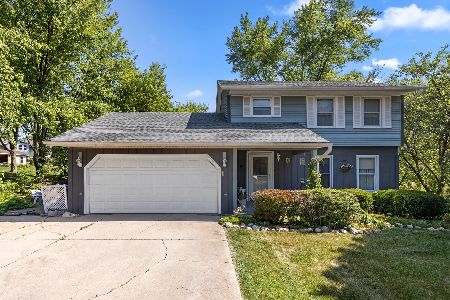43W748 Clover Court, St Charles, Illinois 60174
$250,000
|
Sold
|
|
| Status: | Closed |
| Sqft: | 1,728 |
| Cost/Sqft: | $145 |
| Beds: | 3 |
| Baths: | 3 |
| Year Built: | 1977 |
| Property Taxes: | $6,452 |
| Days On Market: | 2462 |
| Lot Size: | 0,60 |
Description
Back On The Market! Totally Rehabbed Raised Ranch On Huge Cul-de-sac Lot In Prime Location To Route 64 & 47 And Steps To Prairie Path! Brand New Kitchen W/An Abundance Of White Shaker Cabinets, Quartz Counter Tops, Frigidaire SS Appliances & Refinished Dark HW Floors Flows Into Spacious Dining Area W/Additional Shaker Cabinets/Counters & Newer Sliding Glass Door Leading To 10X8 Deck Overlooking The Spacious Backyard! Master Bedroom W/Private Full, Updated Bath. All Baths Have Been Completely Updated W/Brand New Vanities, Toilets, Ceramic Tile, Fixtures, Lighting & Tub Surrounds. Awesome Family Room In Walkout English Basement W/Half Bath & Newer SGD To 12X10 Patio. 2.5 Car Attached Garage W/Newer Garage Door Openers Leads To Laundry/Utility/Mudroom In Lower Level. All Brand New Thermopane Windows, Carpet & Professionally Painted & Much More Seen On The Online/In Home Highlight Sheet W/Complete List Of New/Newer Updates! Minutes Drive To Metra Station. Highly Rated/Desired 301 School!
Property Specifics
| Single Family | |
| — | |
| Bi-Level | |
| 1977 | |
| Partial,Walkout | |
| RAISED RANCH | |
| No | |
| 0.6 |
| Kane | |
| Campton Meadows | |
| 0 / Not Applicable | |
| None | |
| Private Well | |
| Septic-Private | |
| 10360711 | |
| 0817326004 |
Nearby Schools
| NAME: | DISTRICT: | DISTANCE: | |
|---|---|---|---|
|
Grade School
Lily Lake Grade School |
301 | — | |
|
Middle School
Central Middle School |
301 | Not in DB | |
|
High School
Central High School |
301 | Not in DB | |
Property History
| DATE: | EVENT: | PRICE: | SOURCE: |
|---|---|---|---|
| 16 Jul, 2019 | Sold | $250,000 | MRED MLS |
| 15 Jun, 2019 | Under contract | $250,000 | MRED MLS |
| 29 Apr, 2019 | Listed for sale | $250,000 | MRED MLS |
Room Specifics
Total Bedrooms: 3
Bedrooms Above Ground: 3
Bedrooms Below Ground: 0
Dimensions: —
Floor Type: Carpet
Dimensions: —
Floor Type: Carpet
Full Bathrooms: 3
Bathroom Amenities: —
Bathroom in Basement: 1
Rooms: Foyer
Basement Description: Finished,Exterior Access
Other Specifics
| 2.5 | |
| Concrete Perimeter | |
| Asphalt | |
| Balcony, Patio | |
| Cul-De-Sac,Irregular Lot | |
| 207X145X60X15X22X41X130 | |
| Pull Down Stair | |
| Full | |
| Hardwood Floors | |
| Range, Microwave, Dishwasher, Refrigerator | |
| Not in DB | |
| — | |
| — | |
| — | |
| — |
Tax History
| Year | Property Taxes |
|---|---|
| 2019 | $6,452 |
Contact Agent
Nearby Sold Comparables
Contact Agent
Listing Provided By
Baird & Warner








