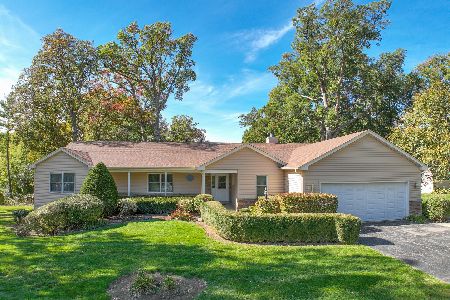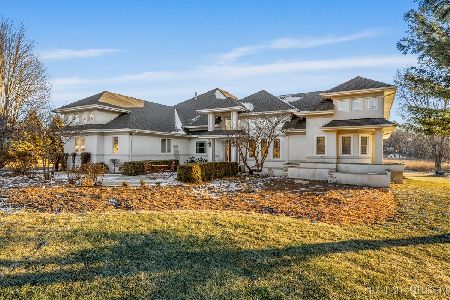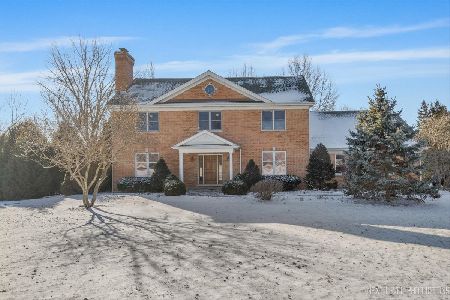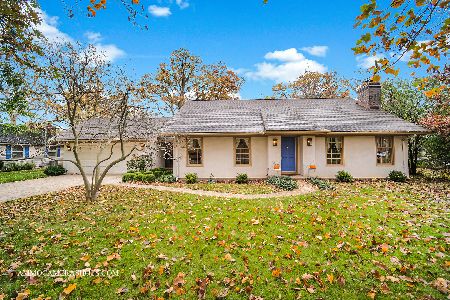43W819 Nottingham Drive, Elburn, Illinois 60119
$194,000
|
Sold
|
|
| Status: | Closed |
| Sqft: | 2,066 |
| Cost/Sqft: | $97 |
| Beds: | 3 |
| Baths: | 3 |
| Year Built: | 1974 |
| Property Taxes: | $5,873 |
| Days On Market: | 4330 |
| Lot Size: | 0,00 |
Description
Welcome Home! This ranch is much larger than it appears! Open, flowing floor plan invites you to enjoy this incredibly warm and cozy home. Huge sunroom overlooks the large backyard. Mature landscaping and deck capture the outdoors. Freshly painted thru out home. Carpet in living room was just replaced with neutral, earth tone color. 3 full baths! Wood burning fireplace in dining room. Charm galore This is a must see!
Property Specifics
| Single Family | |
| — | |
| Ranch | |
| 1974 | |
| Partial | |
| — | |
| No | |
| — |
| Kane | |
| Nottingham Woods | |
| 0 / Not Applicable | |
| None | |
| Private Well | |
| Septic-Private | |
| 08568251 | |
| 1129305003 |
Property History
| DATE: | EVENT: | PRICE: | SOURCE: |
|---|---|---|---|
| 30 Sep, 2014 | Sold | $194,000 | MRED MLS |
| 30 Aug, 2014 | Under contract | $199,900 | MRED MLS |
| — | Last price change | $209,900 | MRED MLS |
| 26 Mar, 2014 | Listed for sale | $222,000 | MRED MLS |
Room Specifics
Total Bedrooms: 3
Bedrooms Above Ground: 3
Bedrooms Below Ground: 0
Dimensions: —
Floor Type: Hardwood
Dimensions: —
Floor Type: Hardwood
Full Bathrooms: 3
Bathroom Amenities: —
Bathroom in Basement: 0
Rooms: Sun Room
Basement Description: Unfinished
Other Specifics
| 2 | |
| — | |
| Concrete | |
| Deck, Porch, Storms/Screens | |
| Landscaped | |
| 20700 | |
| — | |
| Full | |
| Vaulted/Cathedral Ceilings, Skylight(s), First Floor Bedroom, First Floor Laundry, First Floor Full Bath | |
| Range, Microwave, Dishwasher, Refrigerator, Washer, Dryer, Disposal | |
| Not in DB | |
| Street Lights, Street Paved | |
| — | |
| — | |
| Wood Burning |
Tax History
| Year | Property Taxes |
|---|---|
| 2014 | $5,873 |
Contact Agent
Nearby Similar Homes
Nearby Sold Comparables
Contact Agent
Listing Provided By
Baird & Warner







