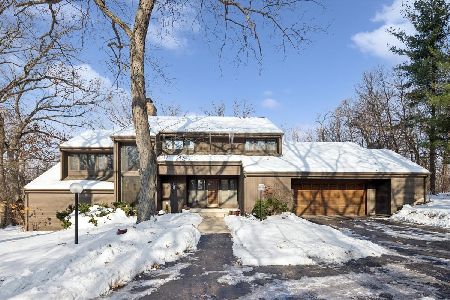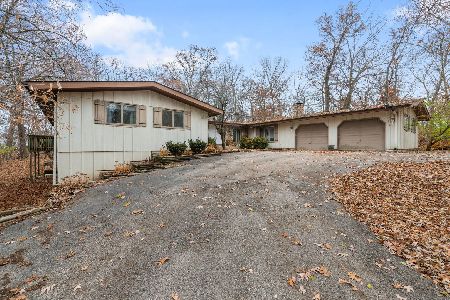43W872 Hawkeye Drive, Elburn, Illinois 60119
$345,000
|
Sold
|
|
| Status: | Closed |
| Sqft: | 3,194 |
| Cost/Sqft: | $110 |
| Beds: | 3 |
| Baths: | 3 |
| Year Built: | 1979 |
| Property Taxes: | $10,988 |
| Days On Market: | 3580 |
| Lot Size: | 1,94 |
Description
Stunning English Manor home poised on 2 acre corner lot surrounded by your own private woods. Tons of quality upgrades! NEW kitchen with farmhouse sink, granite counters, Jen-Air stainless steel appliances, wine/serving bar, under cabinet lighting and custom 7 ft. farm table (included). NEW hand scraped wide plank oak flooring throughout first floor. NEW zoned DUAL 95% high efficiency furnaces and AC's, carriage garage doors, hot water heater, and dual sump pumps. Two NEW baths with granite and Kohler fixtures. Gorgeous living room with custom marble fireplace, mirror and two bay windows with marble window seats. Family room with stone fireplace and wall of built in cabinetry. Separate mud room entrance off covered breezeway porch. Master suite has huge double sided walk in closet and private balcony overlooking the back yard. Office in turret has custom built in desk and cabinetry. Spectacular open floor plan with views from EVERY room. HOME WARRANTY INCLUDED!
Property Specifics
| Single Family | |
| — | |
| English | |
| 1979 | |
| Full | |
| — | |
| No | |
| 1.94 |
| Kane | |
| Oak Openings | |
| 60 / Voluntary | |
| Insurance | |
| Private Well | |
| Septic-Private | |
| 09193208 | |
| 0820151001 |
Nearby Schools
| NAME: | DISTRICT: | DISTANCE: | |
|---|---|---|---|
|
Grade School
John Stewart Elementary School |
302 | — | |
|
Middle School
Harter Middle School |
302 | Not in DB | |
|
High School
Kaneland Senior High School |
302 | Not in DB | |
Property History
| DATE: | EVENT: | PRICE: | SOURCE: |
|---|---|---|---|
| 2 May, 2008 | Sold | $395,000 | MRED MLS |
| 11 Mar, 2008 | Under contract | $425,000 | MRED MLS |
| 3 Dec, 2007 | Listed for sale | $425,000 | MRED MLS |
| 19 Sep, 2016 | Sold | $345,000 | MRED MLS |
| 3 Aug, 2016 | Under contract | $349,900 | MRED MLS |
| — | Last price change | $369,900 | MRED MLS |
| 13 Apr, 2016 | Listed for sale | $409,900 | MRED MLS |
Room Specifics
Total Bedrooms: 3
Bedrooms Above Ground: 3
Bedrooms Below Ground: 0
Dimensions: —
Floor Type: Carpet
Dimensions: —
Floor Type: Carpet
Full Bathrooms: 3
Bathroom Amenities: —
Bathroom in Basement: 0
Rooms: Den,Foyer
Basement Description: Unfinished
Other Specifics
| 2 | |
| Concrete Perimeter | |
| Asphalt,Circular | |
| Deck | |
| Corner Lot,Cul-De-Sac,Landscaped,Stream(s),Wooded | |
| 262 X 383 X 229 X 276 | |
| Unfinished | |
| Full | |
| Vaulted/Cathedral Ceilings | |
| Range, Microwave, Dishwasher, Refrigerator | |
| Not in DB | |
| Street Paved | |
| — | |
| — | |
| Wood Burning |
Tax History
| Year | Property Taxes |
|---|---|
| 2008 | $8,484 |
| 2016 | $10,988 |
Contact Agent
Nearby Similar Homes
Nearby Sold Comparables
Contact Agent
Listing Provided By
Baird & Warner





