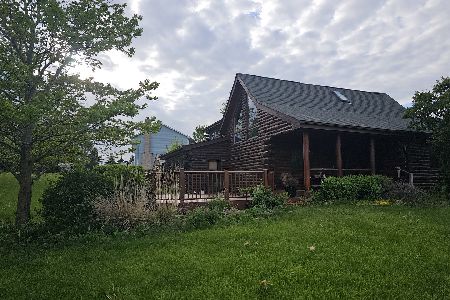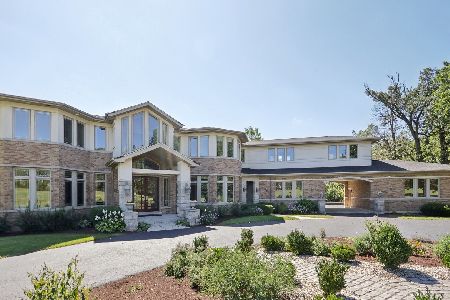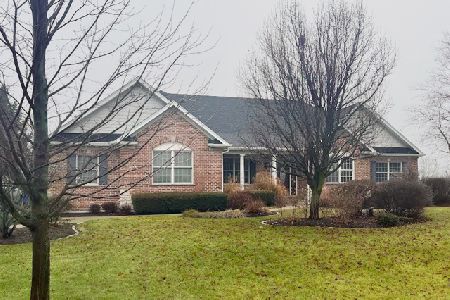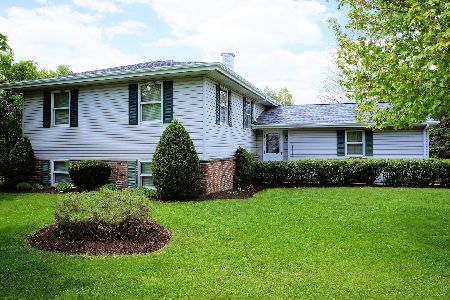43W925 Empire Road, St Charles, Illinois 60175
$865,000
|
Sold
|
|
| Status: | Closed |
| Sqft: | 6,221 |
| Cost/Sqft: | $145 |
| Beds: | 4 |
| Baths: | 7 |
| Year Built: | 2005 |
| Property Taxes: | $30,025 |
| Days On Market: | 1600 |
| Lot Size: | 4,69 |
Description
Prepared to be amazed at this brick and stucco gated country estate on nearly 5 acres with just over 9,200 sqft ++ minutes from highly sought after downtown St Charles. Discerning buyers will find gorgeous hardwood floors with inlays, 5 fireplaces, 8 ft cherry doors, extensive trim work and built-ins throughout this private sanctuary. This custom built home has it ALL...top of the line Viking, Fisher Paykel and Thermador appliances, walk-in pantry, wet bar, dry bar, massive finished walk-out basement with rec room, sauna, hot tub room and fitness center, radiant heated garage and porte-cochere, central vacuum, large bedrooms all with en-suite bathrooms and walk-in closets. 4th bedroom could serve as au pair quarters with it's very own loft and staircase. Nature views from every window and an abundance of natural light! It's an entertainers DELIGHT! Potential for horses, outbuildings or pool.
Property Specifics
| Single Family | |
| — | |
| — | |
| 2005 | |
| Full,Walkout | |
| CUSTOM BUILT | |
| No | |
| 4.69 |
| Kane | |
| — | |
| 0 / Not Applicable | |
| None | |
| Private Well | |
| Septic-Private | |
| 11212133 | |
| 0817100029 |
Nearby Schools
| NAME: | DISTRICT: | DISTANCE: | |
|---|---|---|---|
|
Grade School
Lily Lake Grade School |
301 | — | |
|
Middle School
Central Middle School |
301 | Not in DB | |
|
High School
Central High School |
301 | Not in DB | |
Property History
| DATE: | EVENT: | PRICE: | SOURCE: |
|---|---|---|---|
| 12 Dec, 2019 | Sold | $750,000 | MRED MLS |
| 28 Oct, 2019 | Under contract | $759,000 | MRED MLS |
| 27 Sep, 2019 | Listed for sale | $759,000 | MRED MLS |
| 19 Nov, 2021 | Sold | $865,000 | MRED MLS |
| 4 Oct, 2021 | Under contract | $900,000 | MRED MLS |
| 8 Sep, 2021 | Listed for sale | $900,000 | MRED MLS |
| 6 Dec, 2024 | Sold | $1,200,000 | MRED MLS |
| 7 Nov, 2024 | Under contract | $1,295,000 | MRED MLS |
| 5 Sep, 2024 | Listed for sale | $1,295,000 | MRED MLS |
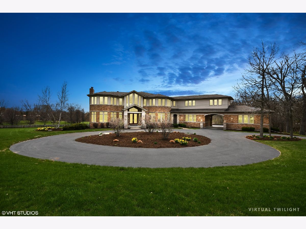
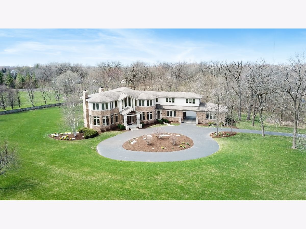
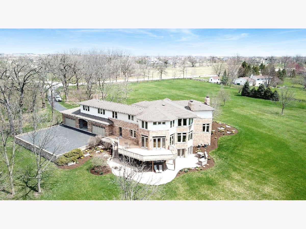
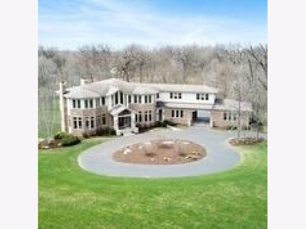
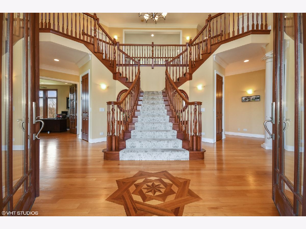
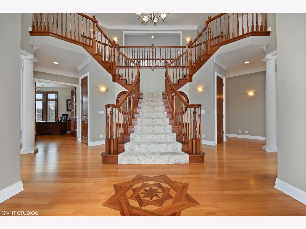
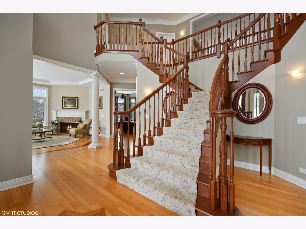
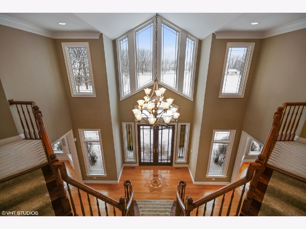
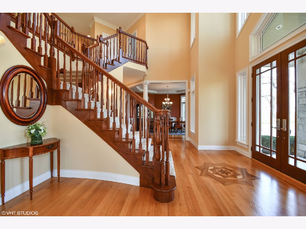
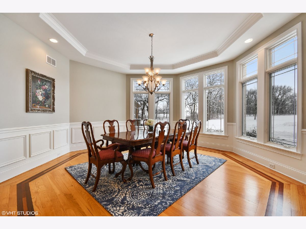
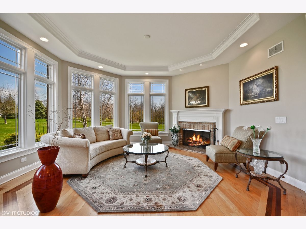
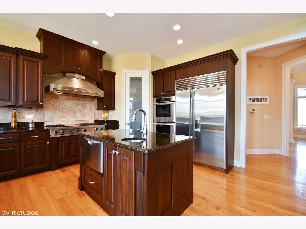
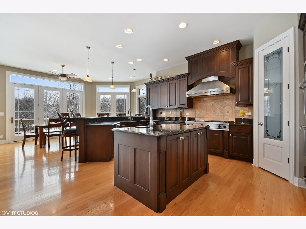
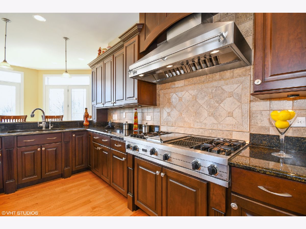
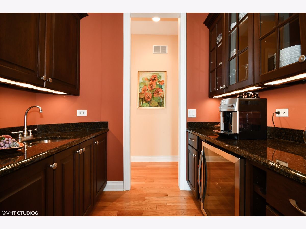
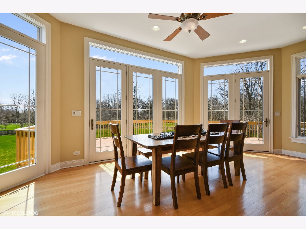
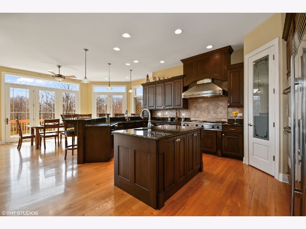
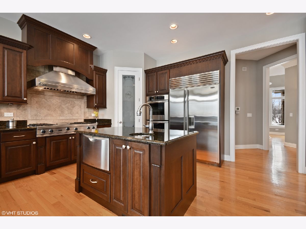
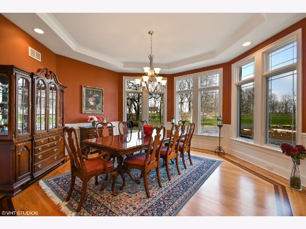
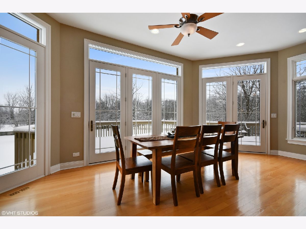
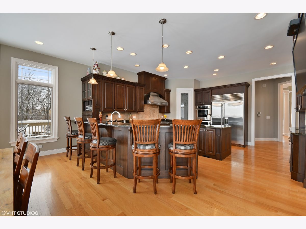
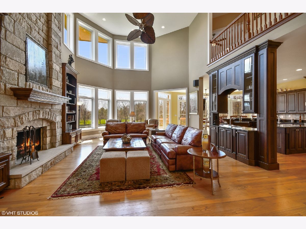
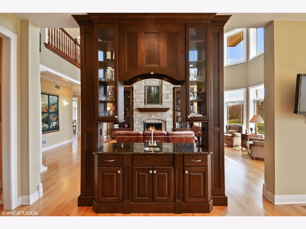
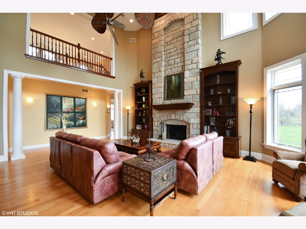
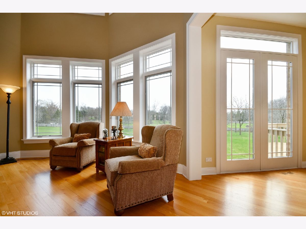
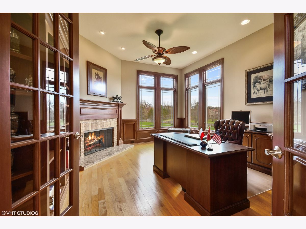
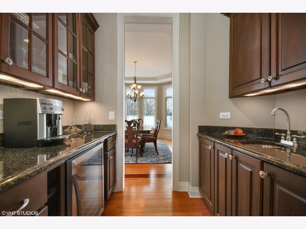
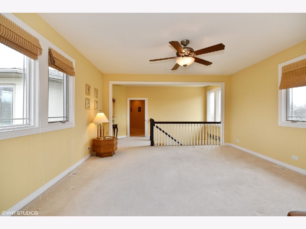
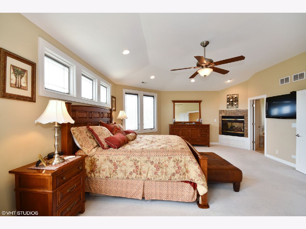
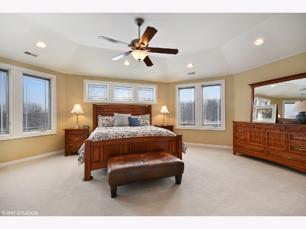
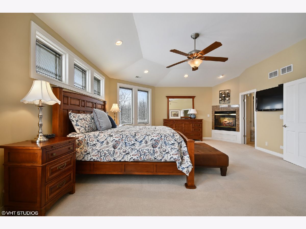
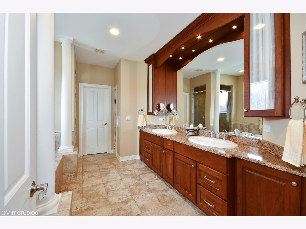
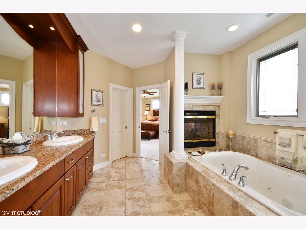
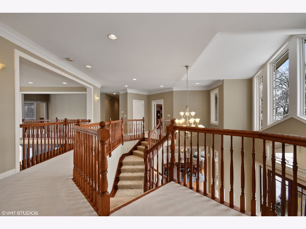
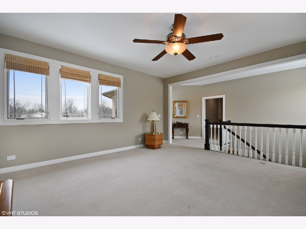
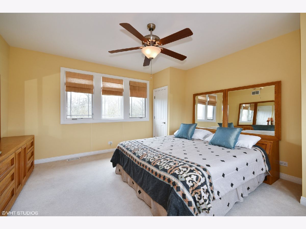
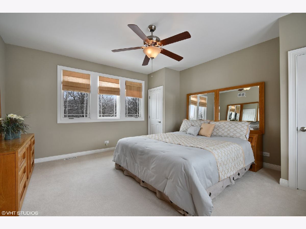
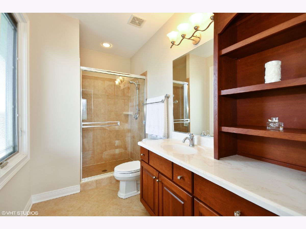
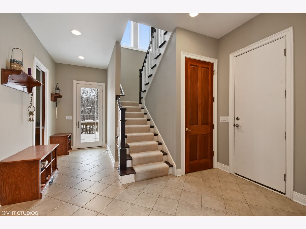
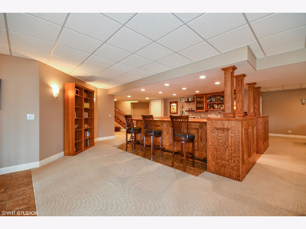
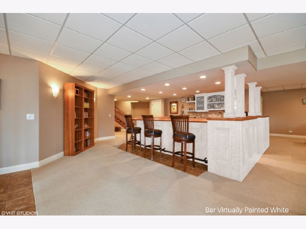
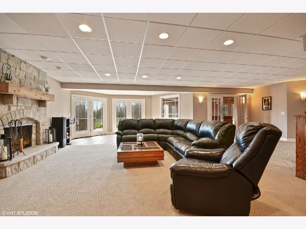
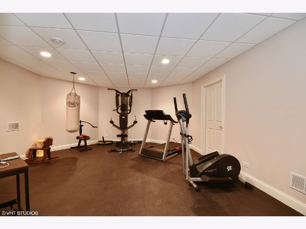
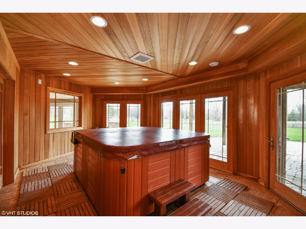
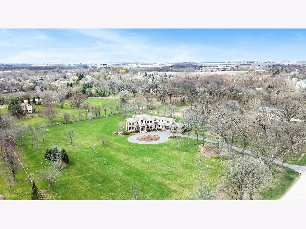
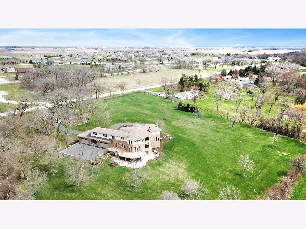
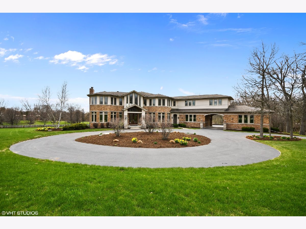
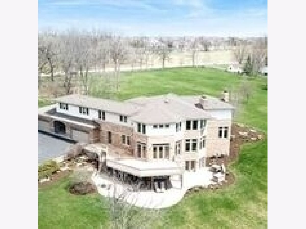
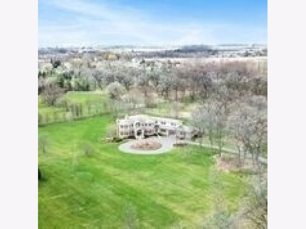
Room Specifics
Total Bedrooms: 4
Bedrooms Above Ground: 4
Bedrooms Below Ground: 0
Dimensions: —
Floor Type: Carpet
Dimensions: —
Floor Type: Carpet
Dimensions: —
Floor Type: Carpet
Full Bathrooms: 7
Bathroom Amenities: Separate Shower,Double Sink,Bidet,Full Body Spray Shower
Bathroom in Basement: 1
Rooms: Office,Loft,Recreation Room,Exercise Room,Foyer,Storage,Sun Room
Basement Description: Finished,Exterior Access
Other Specifics
| 4 | |
| Concrete Perimeter | |
| Asphalt,Circular | |
| Deck, Patio, Brick Paver Patio | |
| Fenced Yard | |
| 394X474X471X476 | |
| — | |
| Full | |
| Sauna/Steam Room, Hot Tub, Bar-Dry, Bar-Wet, In-Law Arrangement, First Floor Laundry | |
| Double Oven, Microwave, Dishwasher, High End Refrigerator, Bar Fridge, Washer, Dryer, Disposal, Wine Refrigerator, Cooktop, Range Hood | |
| Not in DB | |
| — | |
| — | |
| — | |
| — |
Tax History
| Year | Property Taxes |
|---|---|
| 2019 | $29,116 |
| 2021 | $30,025 |
| 2024 | $28,776 |
Contact Agent
Nearby Sold Comparables
Contact Agent
Listing Provided By
Baird & Warner Fox Valley - Geneva

