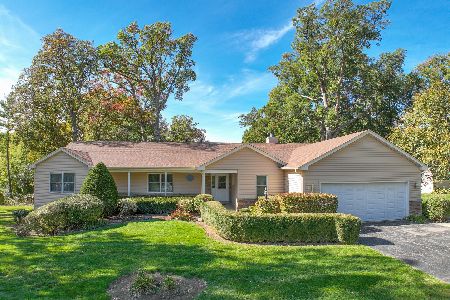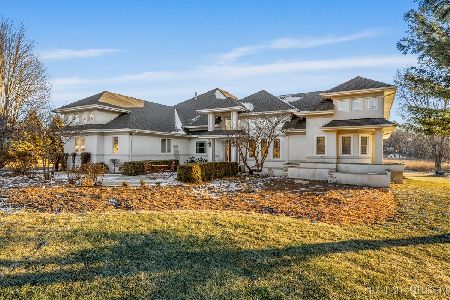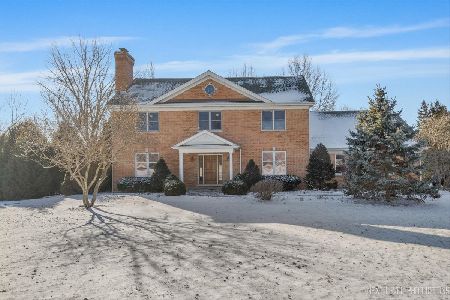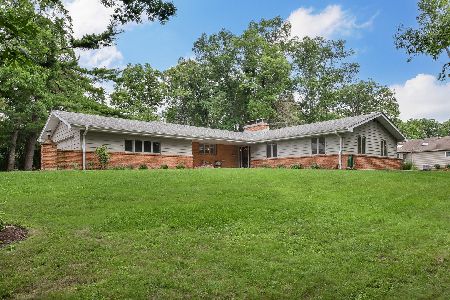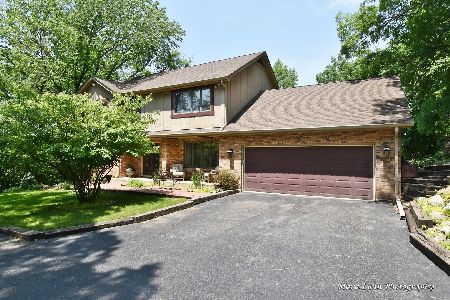43W933 Nottingham Drive, Elburn, Illinois 60119
$395,000
|
Sold
|
|
| Status: | Closed |
| Sqft: | 3,285 |
| Cost/Sqft: | $121 |
| Beds: | 4 |
| Baths: | 4 |
| Year Built: | 2000 |
| Property Taxes: | $10,053 |
| Days On Market: | 2385 |
| Lot Size: | 0,71 |
Description
You will instantly fall in love with this superbly designed home as you approach the 50x8 (400 sf) porch. What a great spot to enjoy your morning coffee or afternoon beverage. This custom built property is situated on a very private, wooded lot, comprising 0.70 acre. Too many amenities to include: Brand new roof being installed, Dual HVAC both new 6/18. 1st floor master bedroom. 4 bedrooms w/ optional 5&6 bedrooms. 1st floor office & laundry. Gleaming hardwood floors in almost every room. Anderson casement windows thru out home. 9' ceilings. Extensive millwork including upgraded trim & crown molding. Wood burning fireplace in family room with custom mantle. Deeper pour finished, walkout basement with huge family room and full bath. Generac whole house backup generator (20kw). 2 water heaters. Invisible fence and security system in place. 2 brick patios. Oversized 3 car garage (25x32 & 6x10 totaling approx. 870 sf.) Great location to tollway, METRA, shopping, dining & schools.
Property Specifics
| Single Family | |
| — | |
| — | |
| 2000 | |
| Full | |
| — | |
| No | |
| 0.71 |
| Kane | |
| Nottingham Woods | |
| 0 / Not Applicable | |
| None | |
| Private Well | |
| Septic-Private | |
| 10459768 | |
| 1129304004 |
Property History
| DATE: | EVENT: | PRICE: | SOURCE: |
|---|---|---|---|
| 6 Sep, 2019 | Sold | $395,000 | MRED MLS |
| 28 Jul, 2019 | Under contract | $399,000 | MRED MLS |
| 22 Jul, 2019 | Listed for sale | $399,000 | MRED MLS |
Room Specifics
Total Bedrooms: 4
Bedrooms Above Ground: 4
Bedrooms Below Ground: 0
Dimensions: —
Floor Type: Hardwood
Dimensions: —
Floor Type: Carpet
Dimensions: —
Floor Type: Carpet
Full Bathrooms: 4
Bathroom Amenities: Whirlpool,Separate Shower,Double Sink
Bathroom in Basement: 1
Rooms: Office,Foyer,Deck,Family Room,Screened Porch,Workshop,Attic,Loft
Basement Description: Finished
Other Specifics
| 3 | |
| — | |
| Asphalt | |
| Deck, Patio, Porch, Brick Paver Patio, Invisible Fence | |
| Landscaped,Wooded,Mature Trees | |
| 150X206 | |
| Full | |
| Full | |
| Hardwood Floors, First Floor Bedroom, First Floor Laundry, First Floor Full Bath, Walk-In Closet(s) | |
| Double Oven, Microwave, Dishwasher, Refrigerator, Water Softener Owned | |
| Not in DB | |
| Street Paved | |
| — | |
| — | |
| Wood Burning |
Tax History
| Year | Property Taxes |
|---|---|
| 2019 | $10,053 |
Contact Agent
Nearby Similar Homes
Nearby Sold Comparables
Contact Agent
Listing Provided By
@Properties

