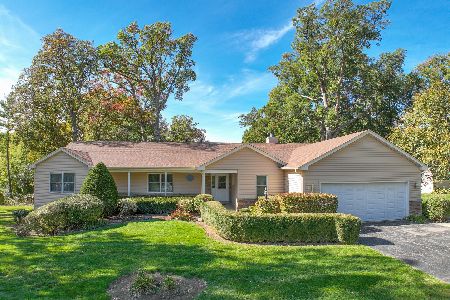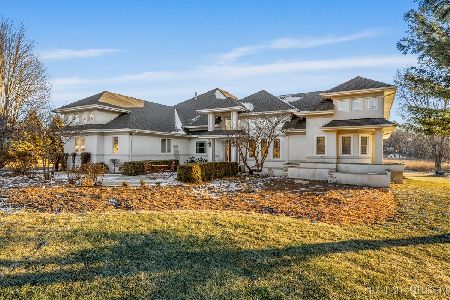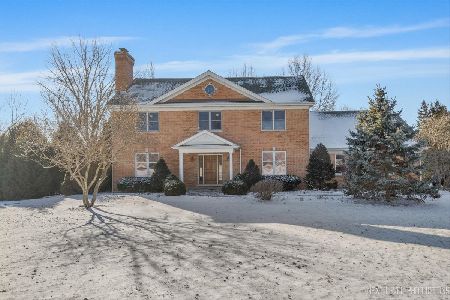43W935 Old Midlothian Road, Elburn, Illinois 60119
$250,000
|
Sold
|
|
| Status: | Closed |
| Sqft: | 2,390 |
| Cost/Sqft: | $115 |
| Beds: | 3 |
| Baths: | 3 |
| Year Built: | 1984 |
| Property Taxes: | $6,572 |
| Days On Market: | 2343 |
| Lot Size: | 0,73 |
Description
NOTTINGHAM WOODS! 1ST TIME ON THE MARKET - AMAZING CUSTOM BUILT BEAUTY WITH BIG WELCOMING FRONT PORCH AND PERCHED HIGH ON GORGEOUS MATURELY LANDSCAPED LOT! QUALITY CONSTRUCTION - OFFERING OPEN CONCEPT MAIN LEVEL WITH VAULTED TONGUE AND GROOVE CEILING! HUGE EAT IN KITCHEN AND OVERSIZED DINING AREA - SUPER SPACIOUS FAMILY ROOM WITH SPECTACULAR FLOOR TO CEILING FULL MASONRY FIREPLACE! HEATED ENCLOSED PORCH ON MAIN LEVEL TOO! SOLID WOODS STAIRS LEAD TO 2ND LEVEL LOFT AND PRIVATE MASTER SUITE WITH FULL PRIVATE BATH AND WALK IN CLOSET! FULL FINISHED BASEMENT WITH REC ROOM WITH WOODBURNING STOVE, FULL BATH AND LOADS OF STORAGE - PLUS CONVENIENT EXTERIOR ACCESS! OVERSIZED 2.5 CAR GARAGE WITH ATTACHED STORAGE AND BEAUTIFUL YARD AND STORAGE SHED!
Property Specifics
| Single Family | |
| — | |
| — | |
| 1984 | |
| Full | |
| CUSTOM | |
| No | |
| 0.73 |
| Kane | |
| Nottingham Woods | |
| — / Not Applicable | |
| None | |
| Private Well | |
| Septic-Private | |
| 10503568 | |
| 1129303024 |
Nearby Schools
| NAME: | DISTRICT: | DISTANCE: | |
|---|---|---|---|
|
Grade School
Blackberry Creek Elementary Scho |
302 | — | |
|
Middle School
Harter Middle School |
302 | Not in DB | |
|
High School
Kaneland High School |
302 | Not in DB | |
Property History
| DATE: | EVENT: | PRICE: | SOURCE: |
|---|---|---|---|
| 16 Oct, 2019 | Sold | $250,000 | MRED MLS |
| 12 Sep, 2019 | Under contract | $275,000 | MRED MLS |
| 2 Sep, 2019 | Listed for sale | $275,000 | MRED MLS |
Room Specifics
Total Bedrooms: 3
Bedrooms Above Ground: 3
Bedrooms Below Ground: 0
Dimensions: —
Floor Type: Carpet
Dimensions: —
Floor Type: Carpet
Full Bathrooms: 3
Bathroom Amenities: —
Bathroom in Basement: 1
Rooms: Foyer,Loft,Enclosed Porch Heated,Recreation Room,Workshop,Storage
Basement Description: Finished,Exterior Access
Other Specifics
| 2.5 | |
| Concrete Perimeter | |
| Asphalt | |
| Deck, Porch | |
| Mature Trees | |
| 150X217X150X202 | |
| — | |
| Full | |
| Vaulted/Cathedral Ceilings, Skylight(s), First Floor Bedroom, First Floor Full Bath, Built-in Features, Walk-In Closet(s) | |
| Range, Microwave, Dishwasher, Refrigerator, Washer, Dryer, Disposal, Water Softener, Other | |
| Not in DB | |
| Street Lights, Street Paved | |
| — | |
| — | |
| Wood Burning |
Tax History
| Year | Property Taxes |
|---|---|
| 2019 | $6,572 |
Contact Agent
Nearby Similar Homes
Nearby Sold Comparables
Contact Agent
Listing Provided By
RE/MAX All Pro - Sugar Grove






