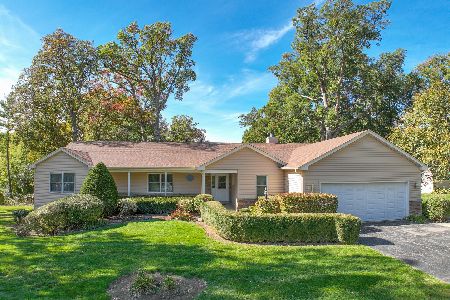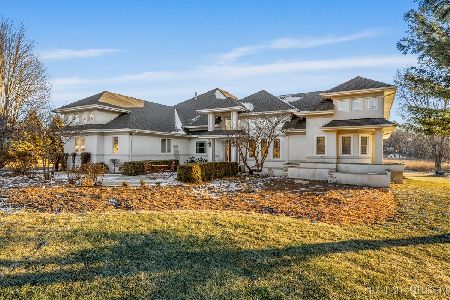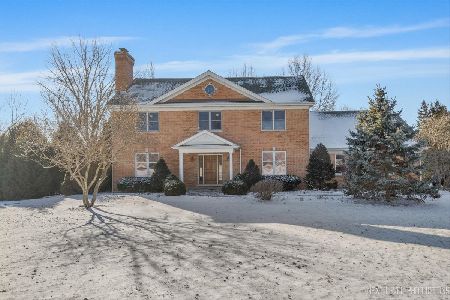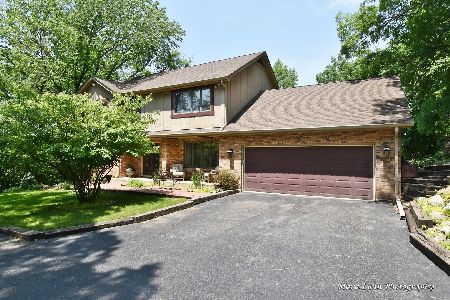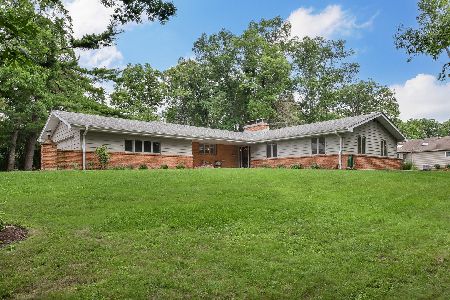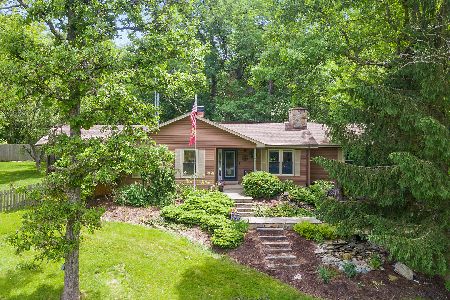43W980 Oakleaf Drive, Elburn, Illinois 60119
$325,000
|
Sold
|
|
| Status: | Closed |
| Sqft: | 1,954 |
| Cost/Sqft: | $161 |
| Beds: | 4 |
| Baths: | 3 |
| Year Built: | 1970 |
| Property Taxes: | $5,261 |
| Days On Market: | 1679 |
| Lot Size: | 0,72 |
Description
SERENITY WITH A VIEW! If you have been dreaming of quiet living, this 4 bedroom, 3 bath RANCH home offers that and more. The open layout features an oversized living room with brick fireplace surrounded by natural light from a wall of patio doors that open to an extended deck overlooking the tree lined .72 acre yard offering privacy with a front row seat for bird watching. The eat-in kitchen includes plenty of cabinets & counter space, a tiled floor, access to the 2+ car garage plus a wonderful view to the front yard. A large dining room provides ample space to entertain while enjoying the outdoor scenery. The spacious family room makes a perfect place for relaxing, reading or watching TV. A second door to the garage adds convenience for the bringing items in & out of the lower level. The master bedroom includes a private bath with two secondary bedrooms sharing an additional full bath. The FULL finished walk-out lower level boasts an expanded rec area, a large 2nd kitchen ideal for hosting or for in-law living arrangements, 4th bedroom, full bath, laundry area, office/craft/flex room with storage plus a workshop. Sliding doors to the covered patio open to the vast scenic yard. NEW well tank in 2019, iron filter system approx. 2016, roof & deck 2011 plus NEW water heater in 2021. Great location with access to new I88 tollway exchange, plus convenient to multiple communities' amenities. Come experience living the peaceful life out in the country.
Property Specifics
| Single Family | |
| — | |
| Ranch,Walk-Out Ranch | |
| 1970 | |
| Full,Walkout | |
| — | |
| No | |
| 0.72 |
| Kane | |
| Nottingham Woods | |
| — / Not Applicable | |
| None | |
| Private Well | |
| Septic-Private | |
| 11137792 | |
| 1129351021 |
Nearby Schools
| NAME: | DISTRICT: | DISTANCE: | |
|---|---|---|---|
|
Grade School
Blackberry Creek Elementary Scho |
302 | — | |
|
Middle School
Harter Middle School |
302 | Not in DB | |
|
High School
Kaneland High School |
302 | Not in DB | |
Property History
| DATE: | EVENT: | PRICE: | SOURCE: |
|---|---|---|---|
| 23 Aug, 2021 | Sold | $325,000 | MRED MLS |
| 30 Jun, 2021 | Under contract | $315,000 | MRED MLS |
| 27 Jun, 2021 | Listed for sale | $315,000 | MRED MLS |
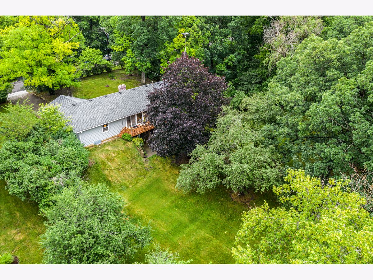
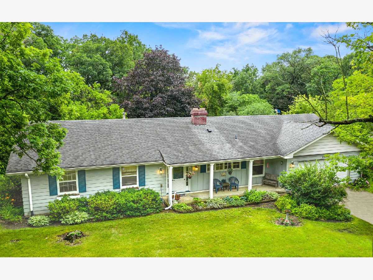
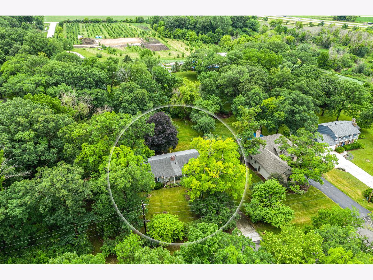
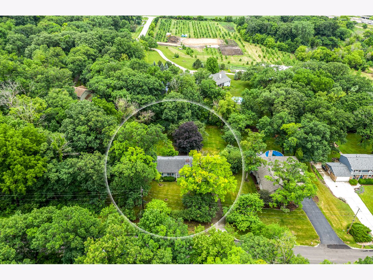
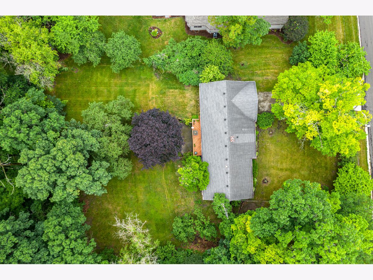
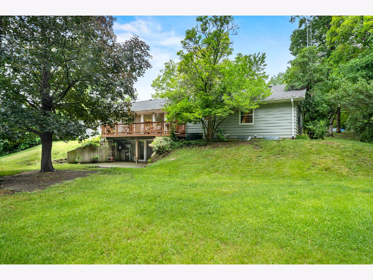
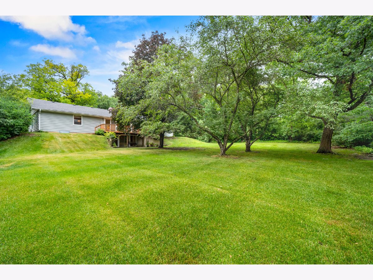
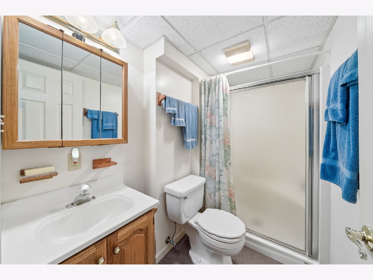
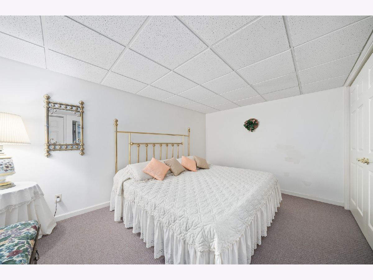
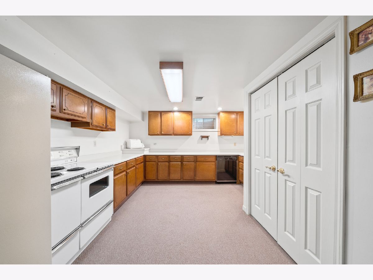
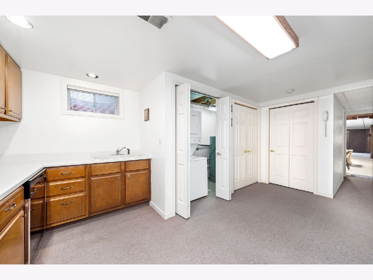
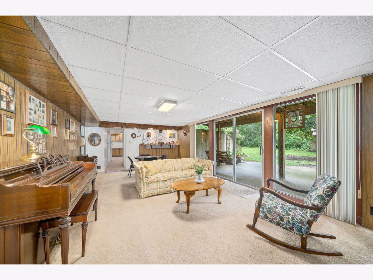
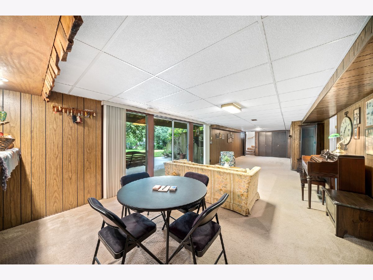
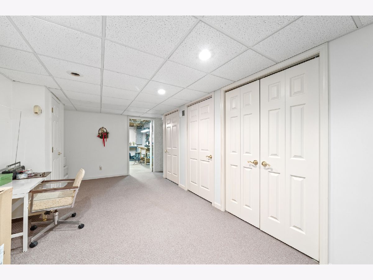
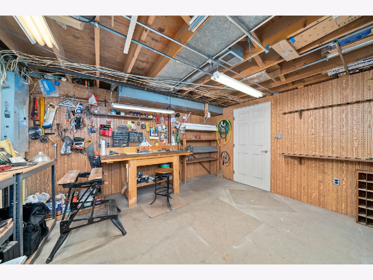
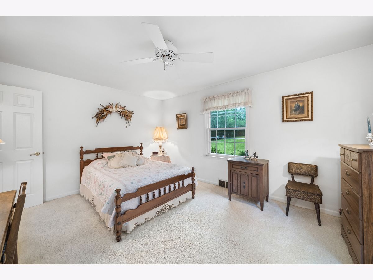
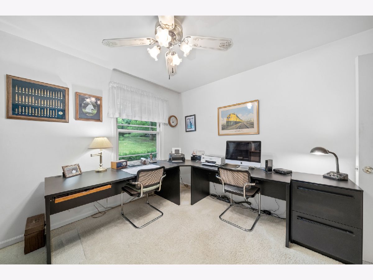
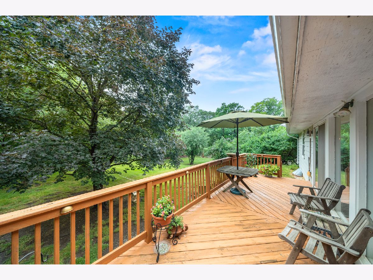
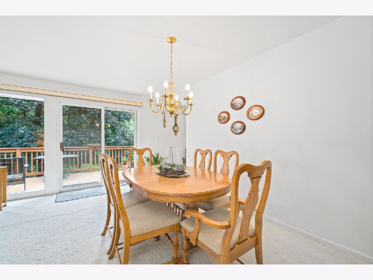
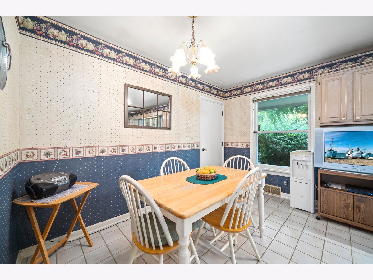
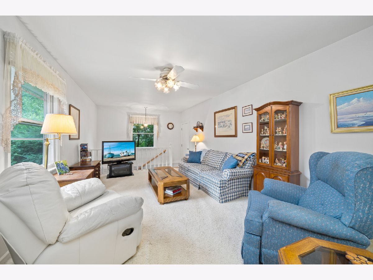
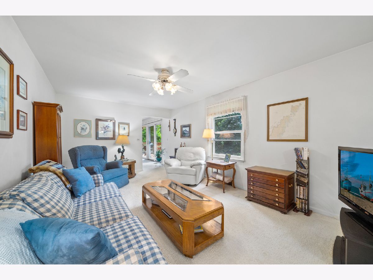
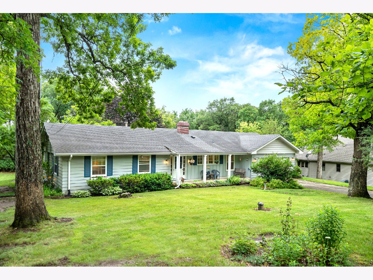
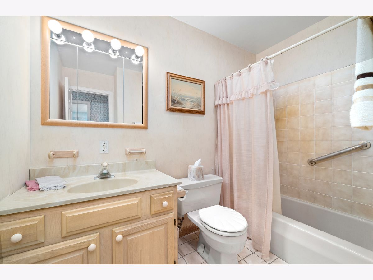
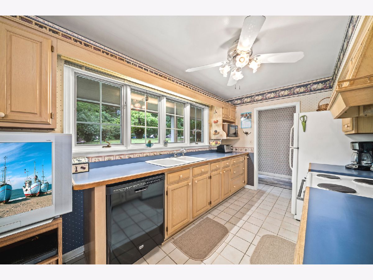
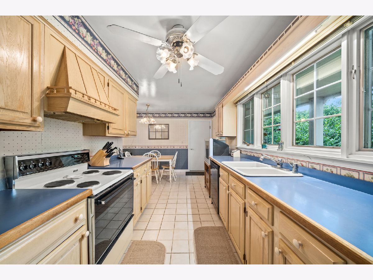
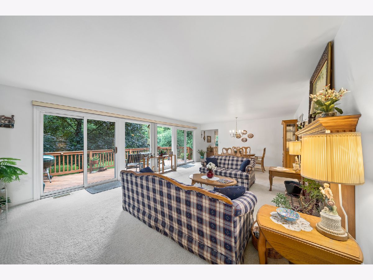
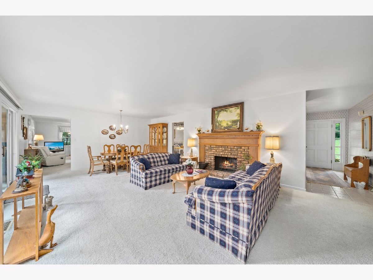
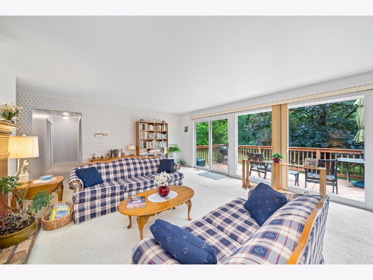
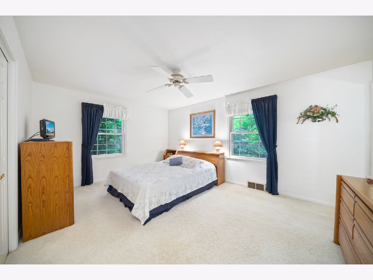
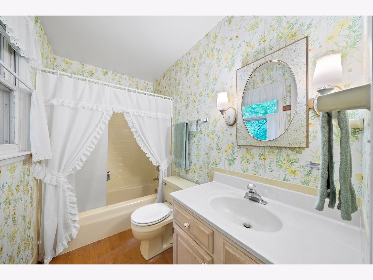
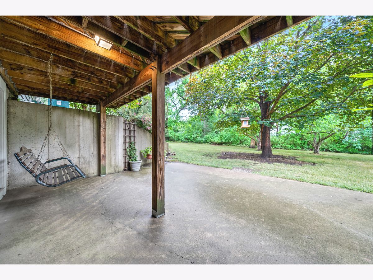
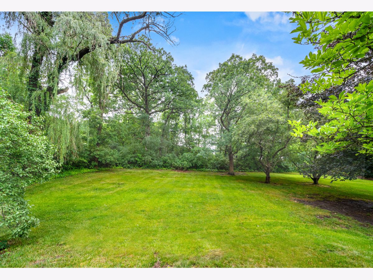
Room Specifics
Total Bedrooms: 4
Bedrooms Above Ground: 4
Bedrooms Below Ground: 0
Dimensions: —
Floor Type: Carpet
Dimensions: —
Floor Type: Carpet
Dimensions: —
Floor Type: Carpet
Full Bathrooms: 3
Bathroom Amenities: —
Bathroom in Basement: 1
Rooms: Eating Area,Office,Recreation Room,Workshop,Kitchen,Foyer
Basement Description: Finished,Exterior Access
Other Specifics
| 2 | |
| Concrete Perimeter | |
| Asphalt | |
| Deck, Patio, Porch | |
| Wooded,Mature Trees | |
| 145X217X145X217 | |
| Unfinished | |
| Full | |
| First Floor Bedroom, In-Law Arrangement, First Floor Full Bath | |
| Range, Microwave, Dishwasher, Refrigerator, Disposal, Wine Refrigerator, Water Softener Owned, Electric Oven | |
| Not in DB | |
| Street Paved | |
| — | |
| — | |
| Gas Log |
Tax History
| Year | Property Taxes |
|---|---|
| 2021 | $5,261 |
Contact Agent
Nearby Similar Homes
Nearby Sold Comparables
Contact Agent
Listing Provided By
RE/MAX All Pro - Sugar Grove

