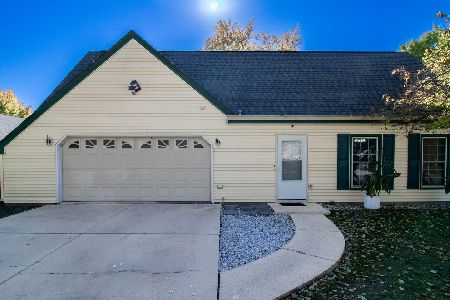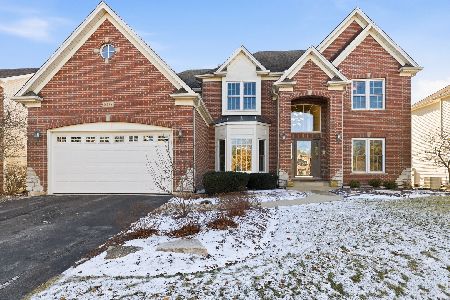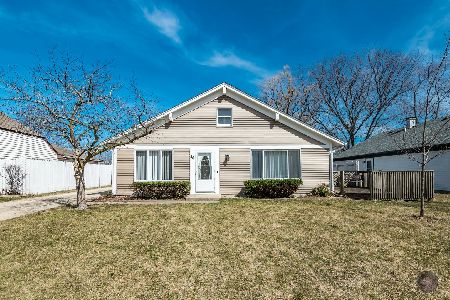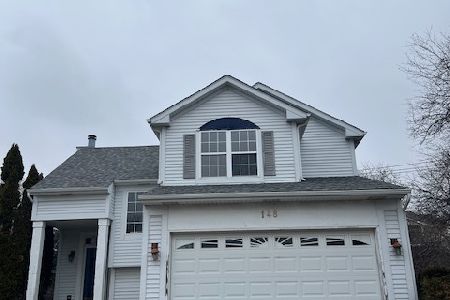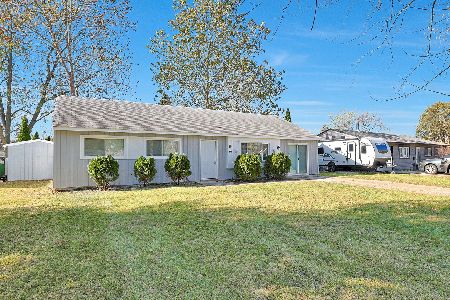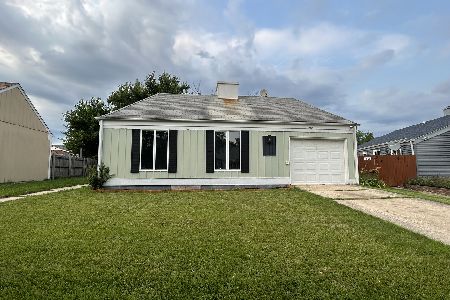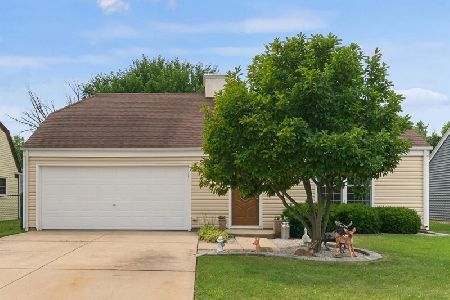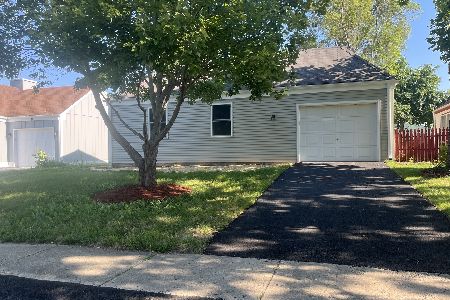44 Afton Drive, Montgomery, Illinois 60538
$260,000
|
Sold
|
|
| Status: | Closed |
| Sqft: | 0 |
| Cost/Sqft: | — |
| Beds: | 3 |
| Baths: | 2 |
| Year Built: | — |
| Property Taxes: | $5,236 |
| Days On Market: | 1148 |
| Lot Size: | 0,13 |
Description
Come check out this ranch home in Boulder Hill offering 3 Bedrooms on the main level plus 1 flex room in the Finished Basement that can be the 4th Bedroom. Two full baths(1 on the main floor & one in the basement). Living Room open to the Kitchen with Island & eating area. Large family/recreation room in the basement. Fenced back yard with deck/patio & storage shed. 1 car attached garage. Conveniently located near restaurants/stores/movie theater, park/pool, etc.
Property Specifics
| Single Family | |
| — | |
| — | |
| — | |
| — | |
| — | |
| No | |
| 0.13 |
| Kendall | |
| Boulder Hill | |
| 0 / Not Applicable | |
| — | |
| — | |
| — | |
| 11679637 | |
| 0304277044 |
Property History
| DATE: | EVENT: | PRICE: | SOURCE: |
|---|---|---|---|
| 13 Jan, 2023 | Sold | $260,000 | MRED MLS |
| 7 Dec, 2022 | Under contract | $269,900 | MRED MLS |
| 29 Nov, 2022 | Listed for sale | $269,900 | MRED MLS |
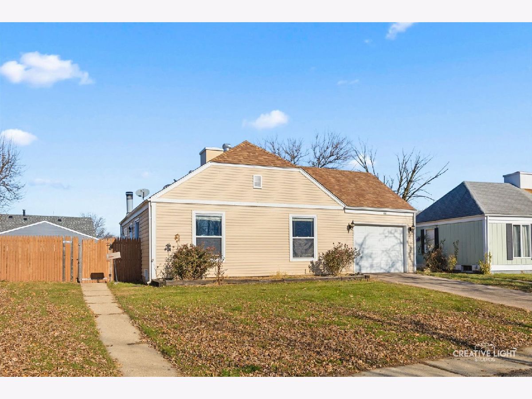
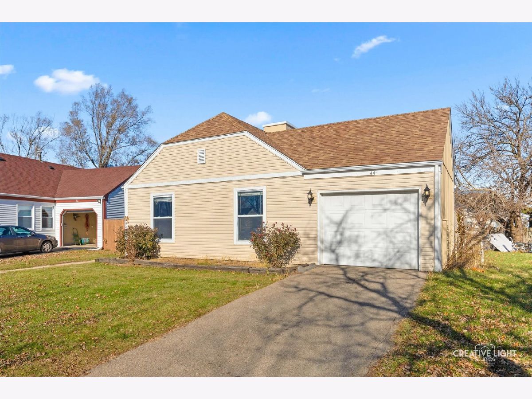
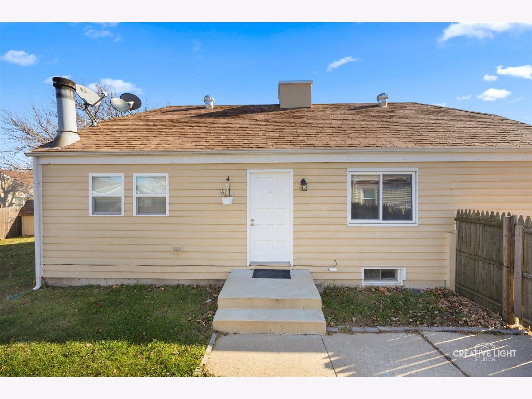
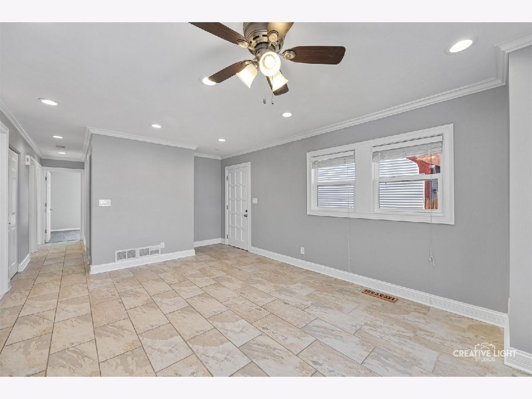
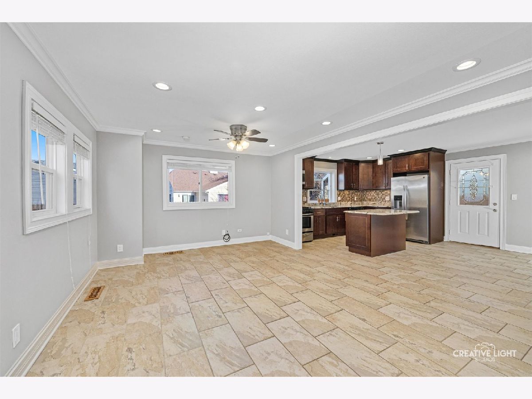
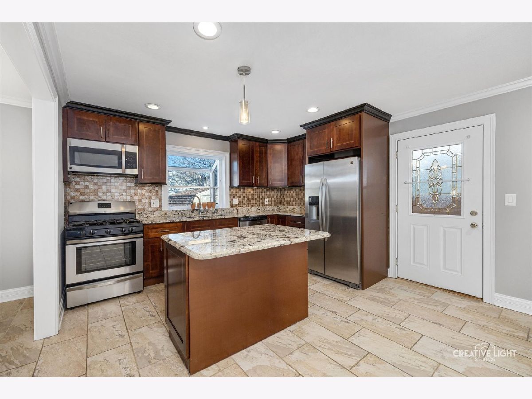
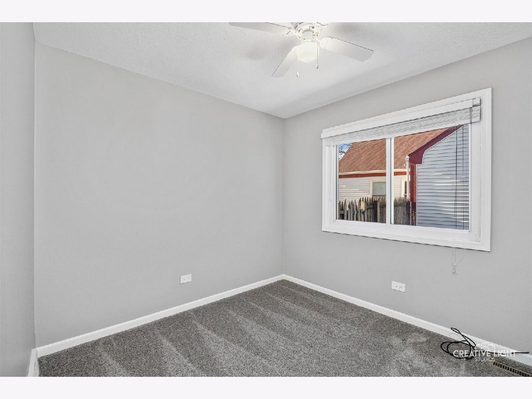
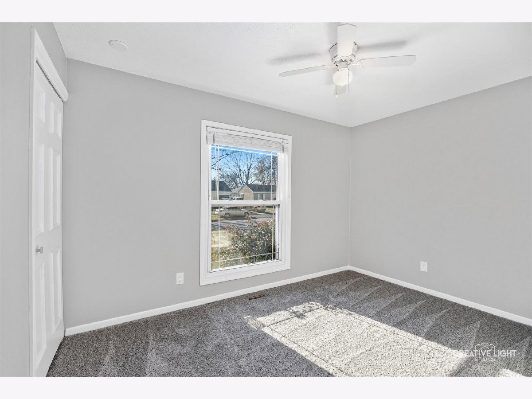
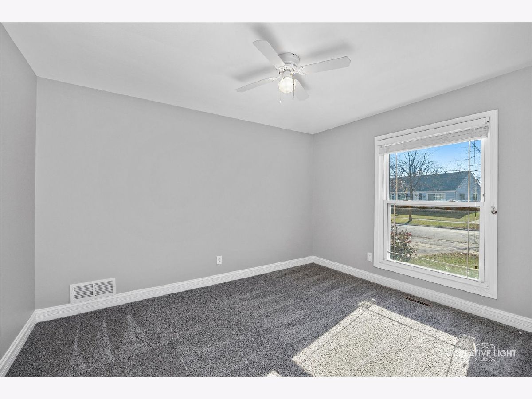
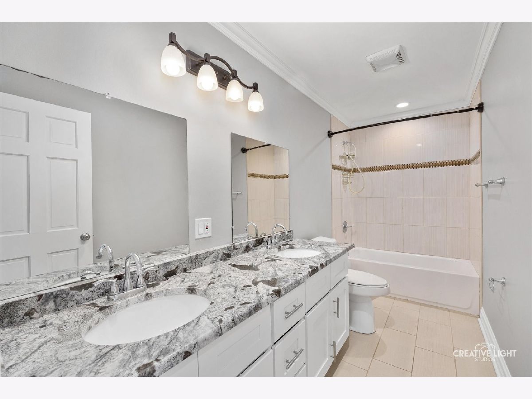
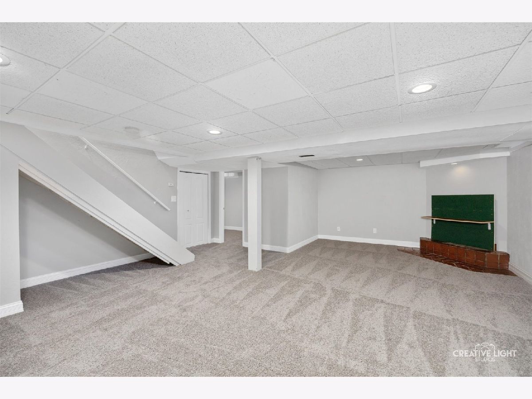
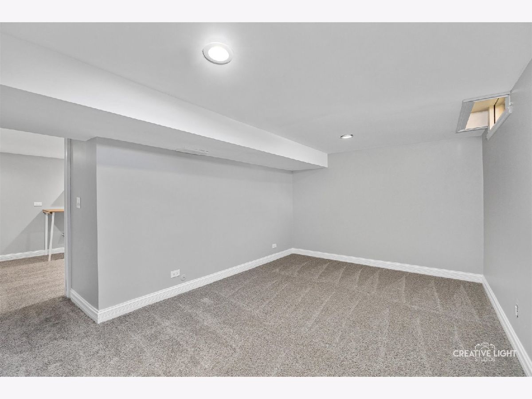
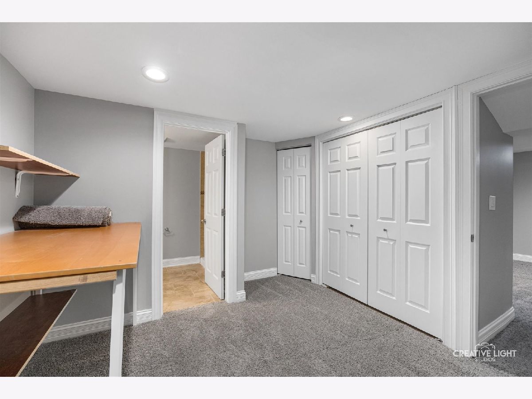
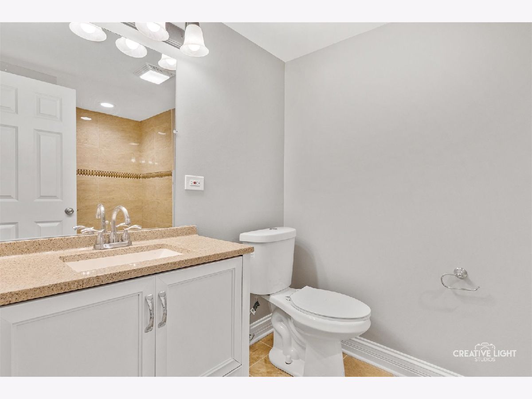
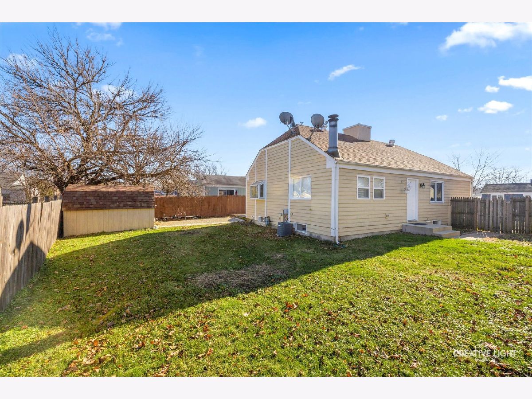
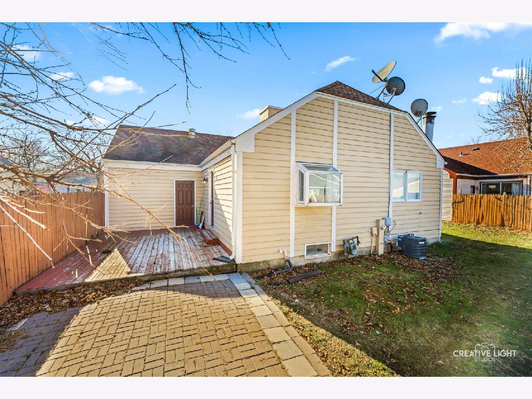
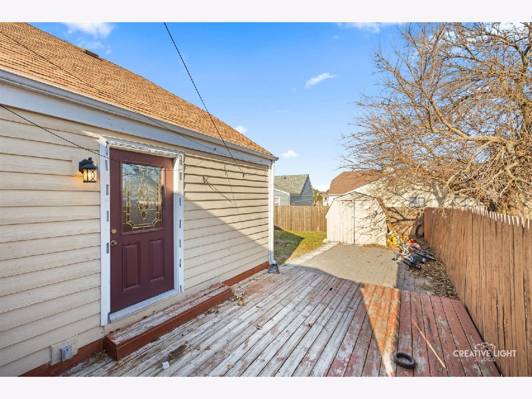
Room Specifics
Total Bedrooms: 4
Bedrooms Above Ground: 3
Bedrooms Below Ground: 1
Dimensions: —
Floor Type: —
Dimensions: —
Floor Type: —
Dimensions: —
Floor Type: —
Full Bathrooms: 2
Bathroom Amenities: Double Sink
Bathroom in Basement: 1
Rooms: —
Basement Description: Finished
Other Specifics
| 1 | |
| — | |
| Asphalt | |
| — | |
| — | |
| 50 X 100 X 64 X 104 | |
| — | |
| — | |
| — | |
| — | |
| Not in DB | |
| — | |
| — | |
| — | |
| — |
Tax History
| Year | Property Taxes |
|---|---|
| 2023 | $5,236 |
Contact Agent
Nearby Similar Homes
Nearby Sold Comparables
Contact Agent
Listing Provided By
Keller Williams Innovate

