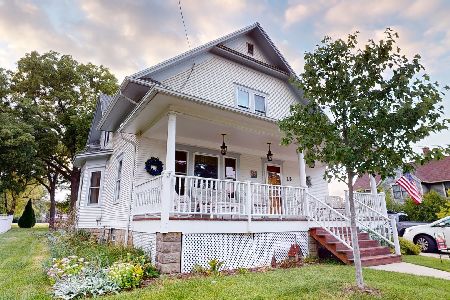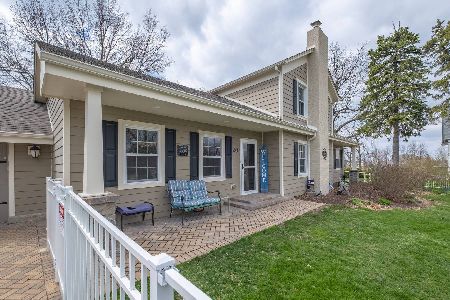44 Bowen Street, Frankfort, Illinois 60423
$405,000
|
Sold
|
|
| Status: | Closed |
| Sqft: | 2,636 |
| Cost/Sqft: | $156 |
| Beds: | 4 |
| Baths: | 3 |
| Year Built: | 1969 |
| Property Taxes: | $5,480 |
| Days On Market: | 1979 |
| Lot Size: | 0,36 |
Description
Park like setting located in historic downtown Frankfort. Literally steps away from Old Plank Trail bike path, restaurants, shopping and farmers market yet hidden on a fenced in double lot with mature trees. The outdoor space is incredible from the homes location to its front porch, expansive brick paver drive that leads to a covered back patio, garden and over sized garage with front AND back garage doors plus huge newer storage shed (equipped with electric). Inside is even nicer with plenty of space and updates galore! Over 2600 sf offers 4 bedrooms including a main level suite with luxury bath, heated flooring, walk in shower and jacuzzi style tub. 3 spacious upper level bedrooms, 2 with private deck access. Updated kitchen with white cabinetry and granite. Hardwood flooring throughout main level. Newer windows/doors, furnace and a/c. Brand new roof in July 2020. If you want the downtown experience, with privacy, come check out this doll house with a double lot (2 P.I.N #'s) at this great location!
Property Specifics
| Single Family | |
| — | |
| — | |
| 1969 | |
| None | |
| — | |
| No | |
| 0.36 |
| Will | |
| — | |
| — / Not Applicable | |
| None | |
| Public | |
| Public Sewer | |
| 10824470 | |
| 1909214140100000 |
Nearby Schools
| NAME: | DISTRICT: | DISTANCE: | |
|---|---|---|---|
|
High School
Lincoln-way East High School |
210 | Not in DB | |
Property History
| DATE: | EVENT: | PRICE: | SOURCE: |
|---|---|---|---|
| 2 Oct, 2020 | Sold | $405,000 | MRED MLS |
| 26 Aug, 2020 | Under contract | $409,900 | MRED MLS |
| 19 Aug, 2020 | Listed for sale | $409,900 | MRED MLS |
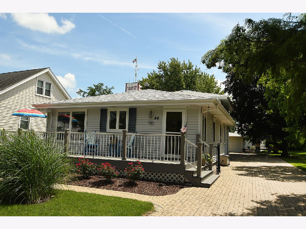
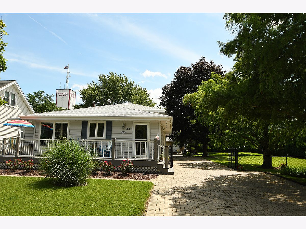
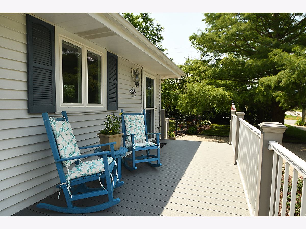
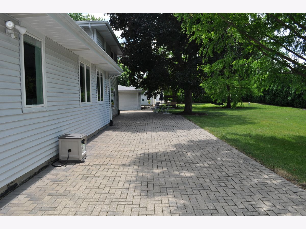
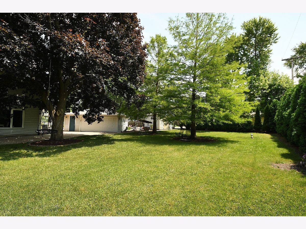
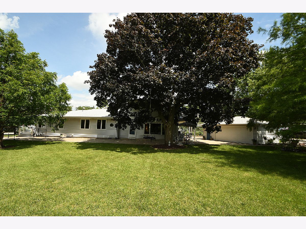
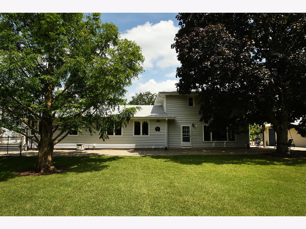
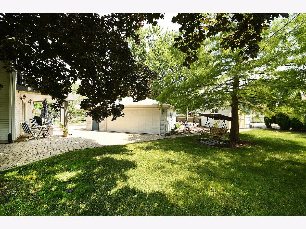
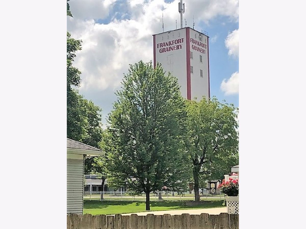
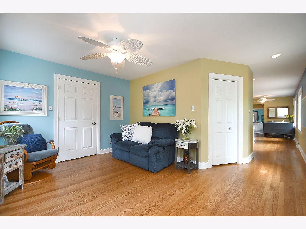
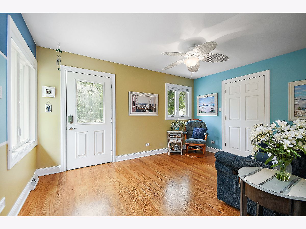
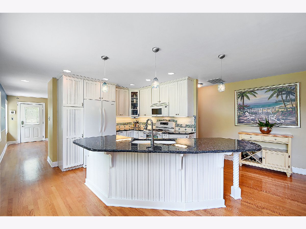
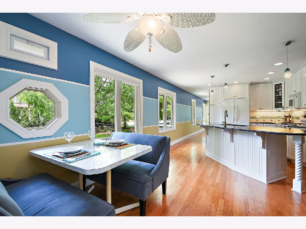
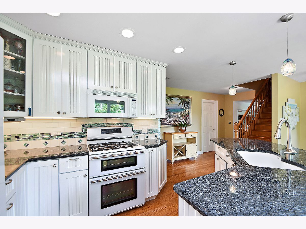
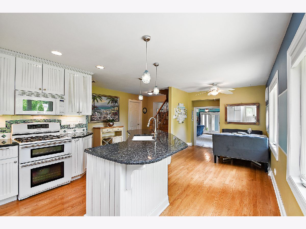
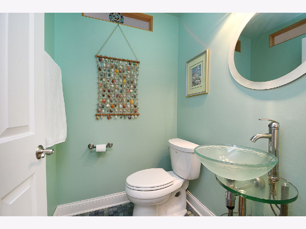
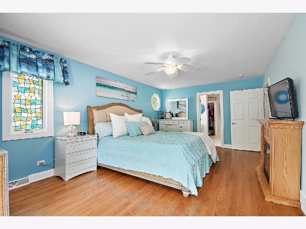
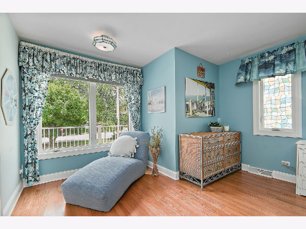
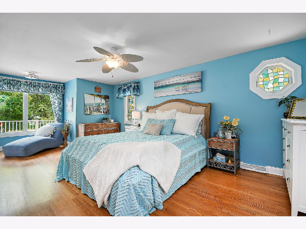
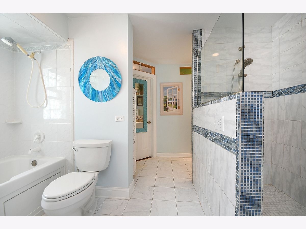
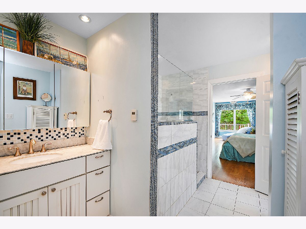
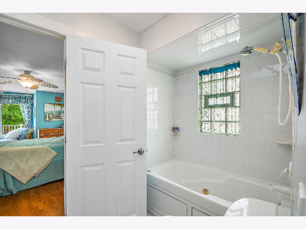
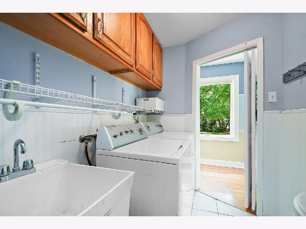
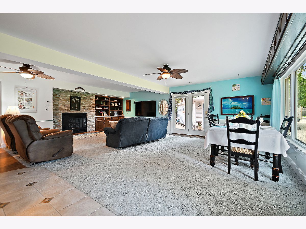
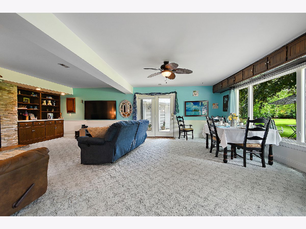
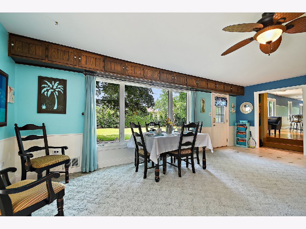
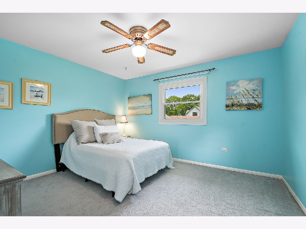
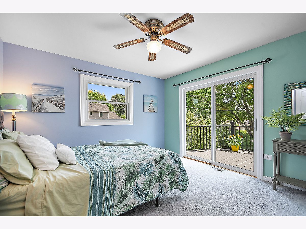
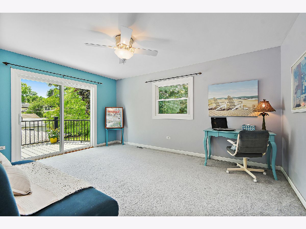
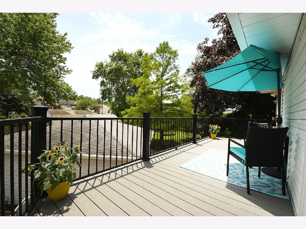
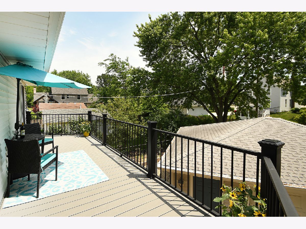
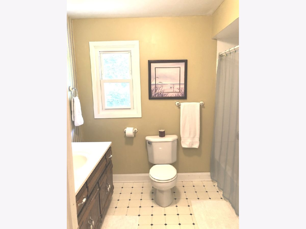
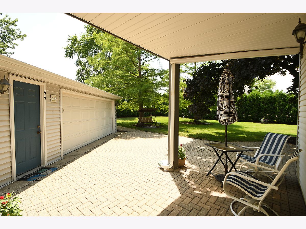
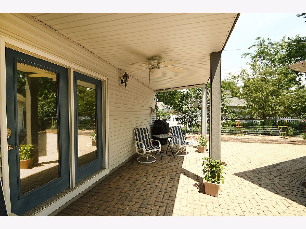
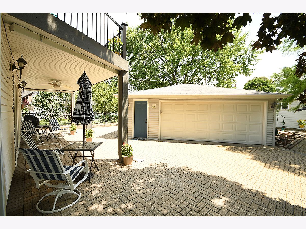
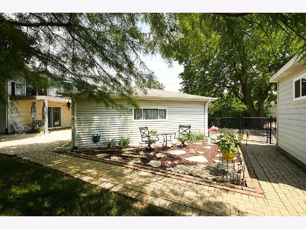
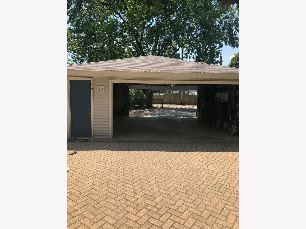
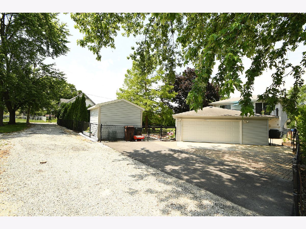
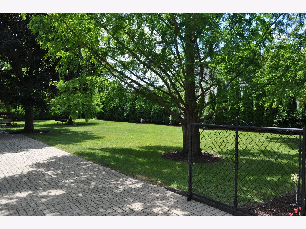
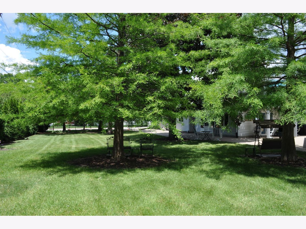
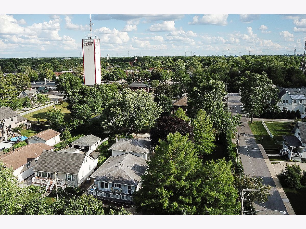
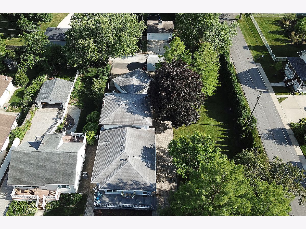
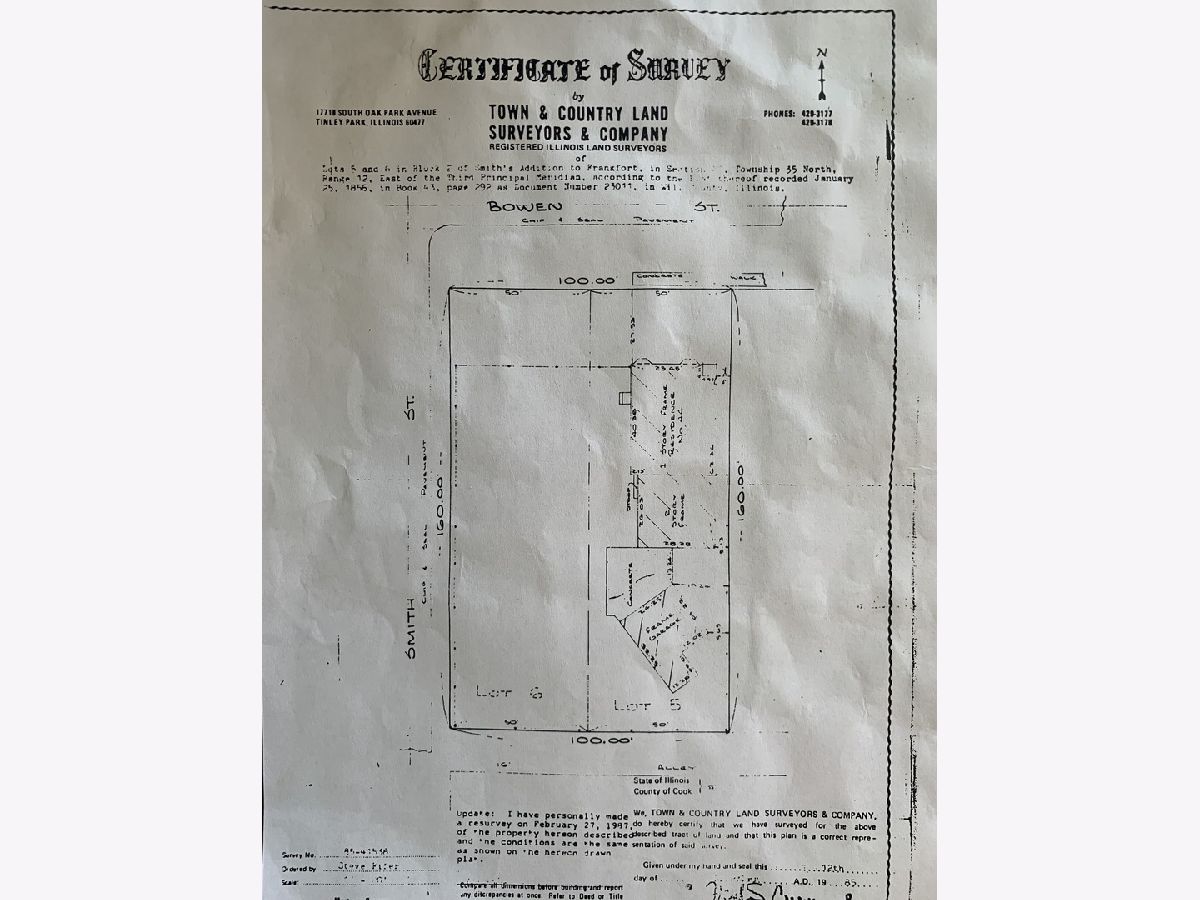
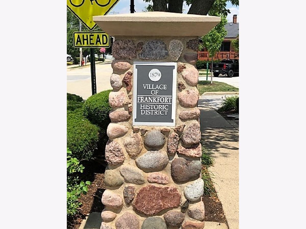
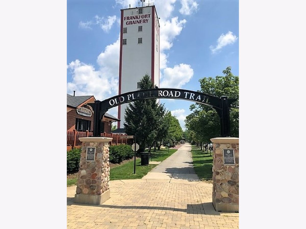
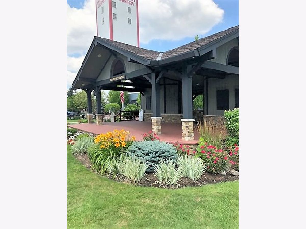
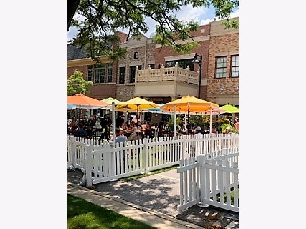
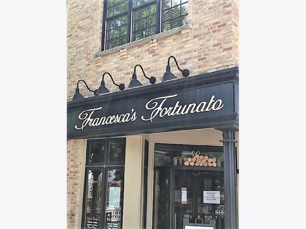
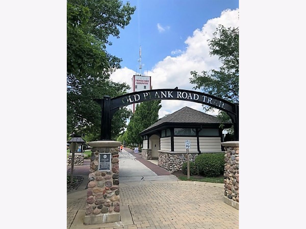
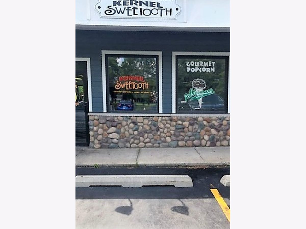
Room Specifics
Total Bedrooms: 4
Bedrooms Above Ground: 4
Bedrooms Below Ground: 0
Dimensions: —
Floor Type: Carpet
Dimensions: —
Floor Type: Carpet
Dimensions: —
Floor Type: Carpet
Full Bathrooms: 3
Bathroom Amenities: Whirlpool,Separate Shower
Bathroom in Basement: 0
Rooms: Eating Area
Basement Description: Crawl
Other Specifics
| 2.5 | |
| — | |
| Brick | |
| Balcony, Deck, Patio, Porch, Brick Paver Patio | |
| Corner Lot,Fenced Yard,Landscaped | |
| 100X160 | |
| — | |
| Full | |
| Hardwood Floors, Heated Floors, First Floor Bedroom, First Floor Laundry, First Floor Full Bath, Walk-In Closet(s) | |
| Range, Microwave, Dishwasher, Refrigerator, Washer, Dryer | |
| Not in DB | |
| — | |
| — | |
| — | |
| Gas Log, Gas Starter |
Tax History
| Year | Property Taxes |
|---|---|
| 2020 | $5,480 |
Contact Agent
Nearby Similar Homes
Nearby Sold Comparables
Contact Agent
Listing Provided By
CRIS Realty

