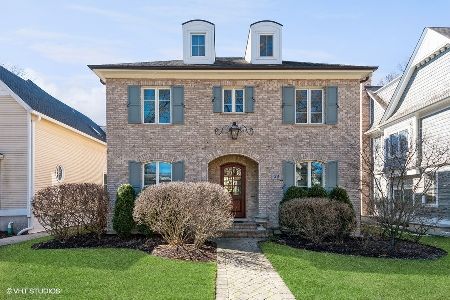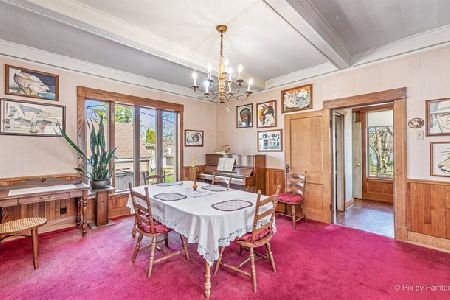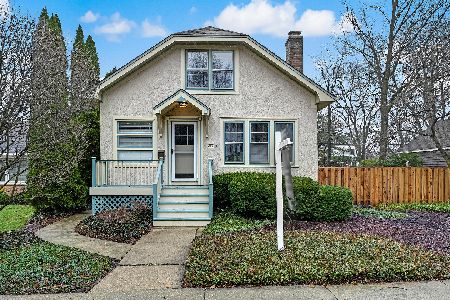44 Bruner Street, Hinsdale, Illinois 60521
$626,500
|
Sold
|
|
| Status: | Closed |
| Sqft: | 2,274 |
| Cost/Sqft: | $277 |
| Beds: | 4 |
| Baths: | 3 |
| Year Built: | 1899 |
| Property Taxes: | $12,918 |
| Days On Market: | 1943 |
| Lot Size: | 0,25 |
Description
Own a piece of Hinsdale history. This property was owned by the first Village President, William Whitney. Enchanting and charming, the home is close to perfect. Sun filled, oversized windows throughout. Comfortable living room opens to family room with fireplace, built-in bookcases, and a relaxing reading nook. Queen-sized dining room will accommodate guests in comfort and style. First floor powder room. Newer kitchen with French doors to a large private deck, offers breakfast bar seating, stainless steel appliances, white cabinets, new white tile backsplash, pendant lighting, and an abundance of recessed lighting. Ample table space with coordinating light fixture. Mud room leads to an attached oversized 2 car garage has original barn door to the back yard. Front and back staircases, 4 second floor bedrooms, and 2 full baths are neutrally decorated and move-in ready. Full basement with pleasant laundry area, rec room, and sunny office. Well maintained mechanicals. Zoned heat and air. Circuit breakers. Ample storage. Fenced yard, brick patio, well manicured landscaping add to the beauty and charm of this home. Enjoy a bit of Hinsdale's heritage in this special walk-to-town, park and train locale. Truly a special place.
Property Specifics
| Single Family | |
| — | |
| Farmhouse | |
| 1899 | |
| Full | |
| — | |
| No | |
| 0.25 |
| Du Page | |
| — | |
| 0 / Not Applicable | |
| None | |
| Lake Michigan | |
| Public Sewer | |
| 10879490 | |
| 0911202024 |
Nearby Schools
| NAME: | DISTRICT: | DISTANCE: | |
|---|---|---|---|
|
Grade School
Monroe Elementary School |
181 | — | |
|
Middle School
Clarendon Hills Middle School |
181 | Not in DB | |
|
High School
Hinsdale Central High School |
86 | Not in DB | |
Property History
| DATE: | EVENT: | PRICE: | SOURCE: |
|---|---|---|---|
| 1 Dec, 2020 | Sold | $626,500 | MRED MLS |
| 14 Oct, 2020 | Under contract | $629,000 | MRED MLS |
| — | Last price change | $649,000 | MRED MLS |
| 23 Sep, 2020 | Listed for sale | $649,000 | MRED MLS |
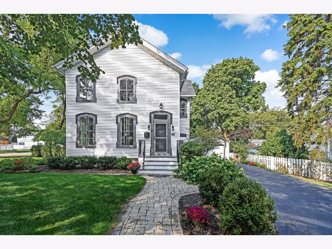
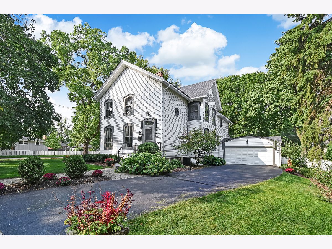
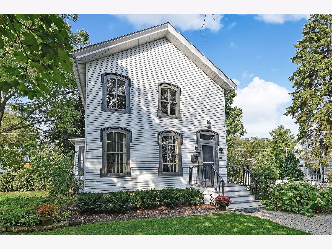
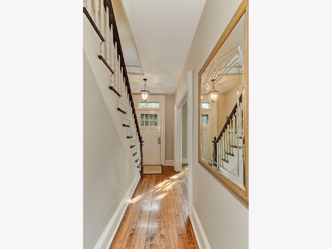
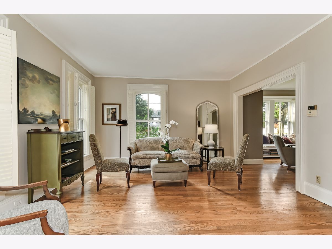
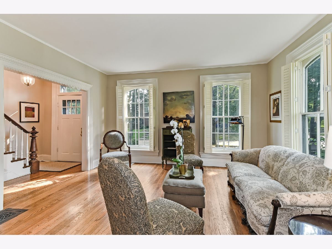
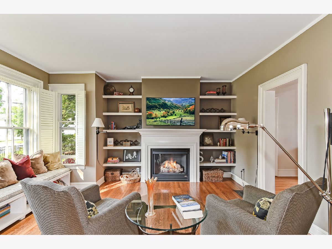
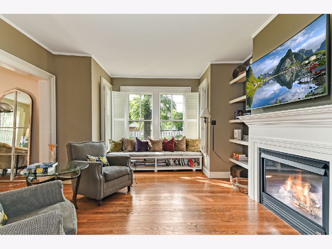
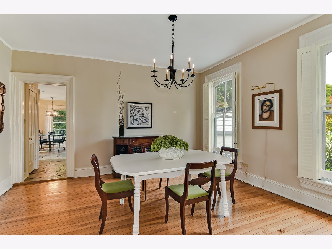
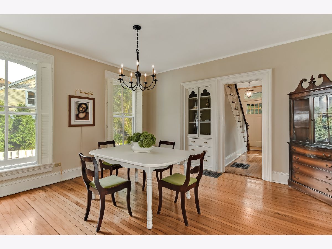
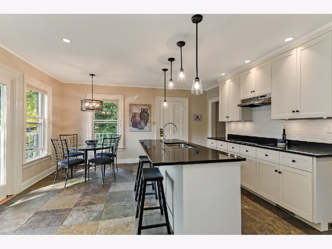
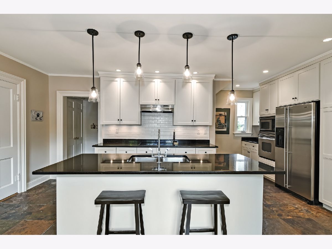
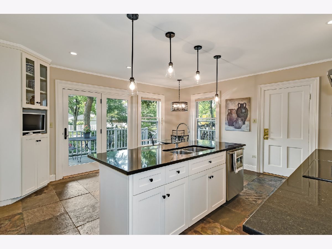
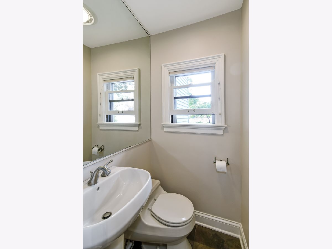
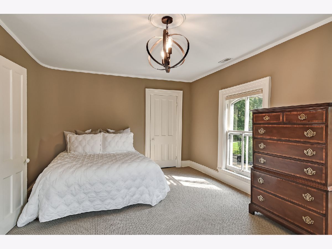
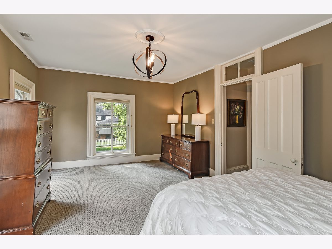
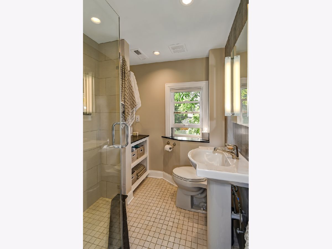
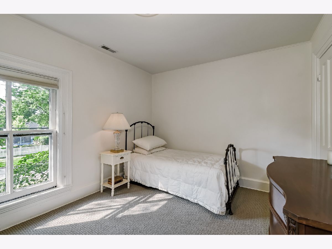
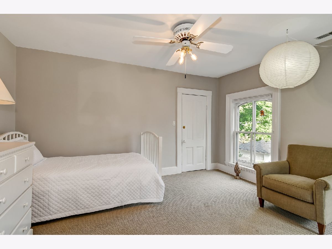
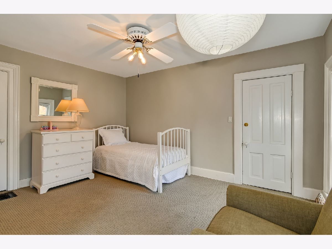
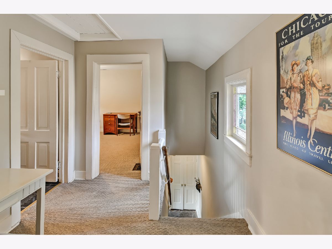
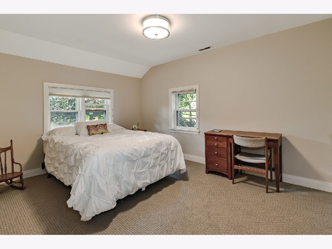
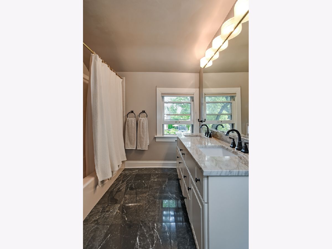
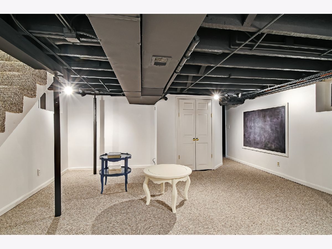
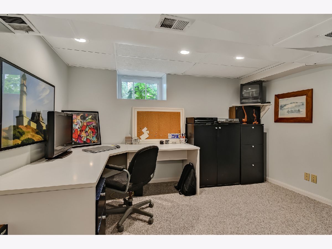
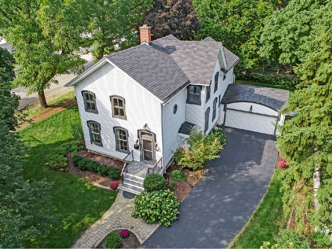
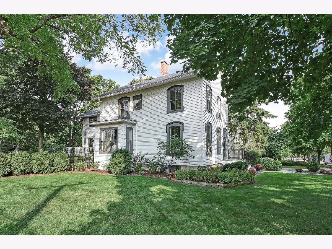
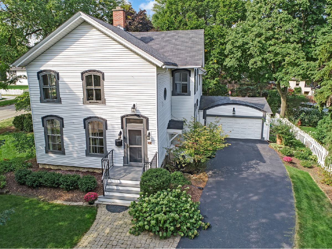
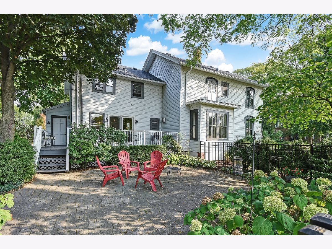
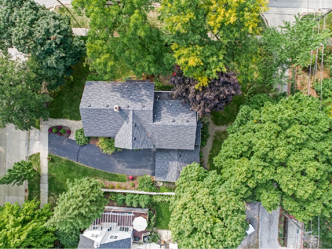
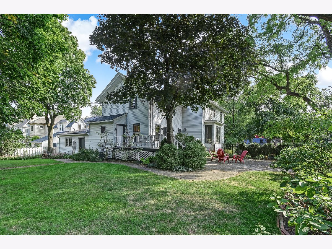
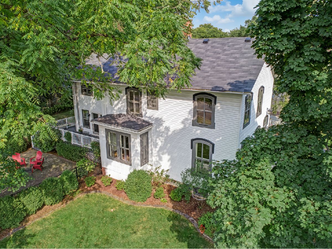
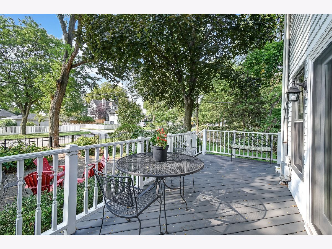
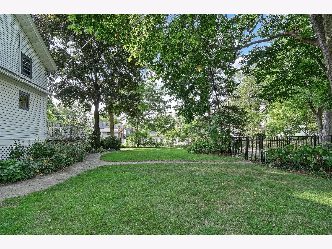
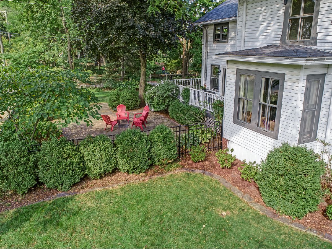
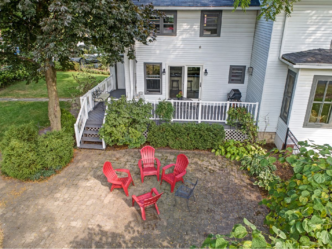
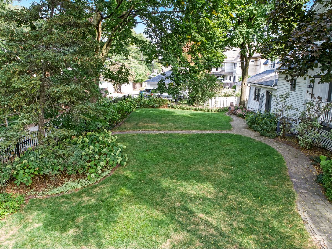
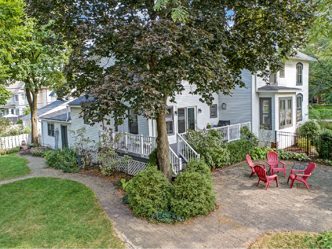
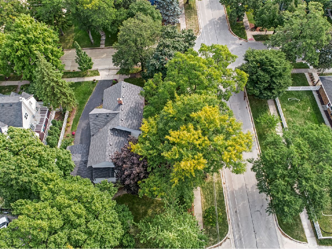
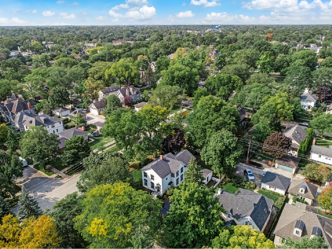
Room Specifics
Total Bedrooms: 4
Bedrooms Above Ground: 4
Bedrooms Below Ground: 0
Dimensions: —
Floor Type: Carpet
Dimensions: —
Floor Type: Carpet
Dimensions: —
Floor Type: Carpet
Full Bathrooms: 3
Bathroom Amenities: Double Sink
Bathroom in Basement: 0
Rooms: Office,Recreation Room,Foyer,Other Room,Mud Room
Basement Description: Partially Finished,Storage Space
Other Specifics
| 2 | |
| Block,Stone | |
| Asphalt | |
| Deck, Brick Paver Patio | |
| — | |
| 89 X 125 | |
| — | |
| Full | |
| Hardwood Floors, Some Carpeting, Separate Dining Room | |
| Microwave, Dishwasher, Refrigerator, Washer, Dryer, Disposal, Cooktop, Built-In Oven | |
| Not in DB | |
| Park, Curbs, Sidewalks, Street Lights, Street Paved | |
| — | |
| — | |
| Heatilator |
Tax History
| Year | Property Taxes |
|---|---|
| 2020 | $12,918 |
Contact Agent
Nearby Similar Homes
Nearby Sold Comparables
Contact Agent
Listing Provided By
Compass








