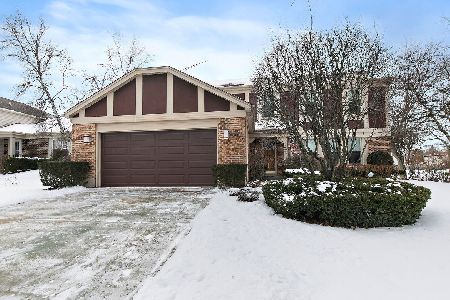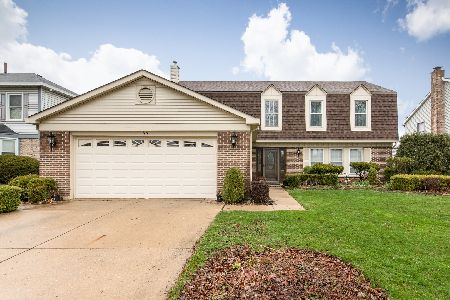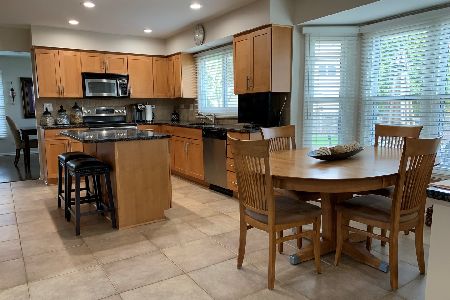44 Canterbury Lane, Buffalo Grove, Illinois 60089
$405,000
|
Sold
|
|
| Status: | Closed |
| Sqft: | 2,470 |
| Cost/Sqft: | $166 |
| Beds: | 4 |
| Baths: | 3 |
| Year Built: | 1987 |
| Property Taxes: | $9,316 |
| Days On Market: | 1749 |
| Lot Size: | 0,17 |
Description
WONDERFUL VALUE AND WITHIN STEVENSON DISTRICT! This 4 bedroom / 2.5 bath home has an eat-in kitchen w/ granite countertops and a family room w/ wood burning fireplace. The oversized living room is currently being used as dining room and the dining area could be a perfect office space or kid's playroom. The spacious master bedroom is complete w/ master bath, walk-in closet, and separated from the other 3 bedrooms on the 2nd floor. Comes with a spacious 2.5 car garage, fenced back yard, stamped concrete patio on a professionally landscaped lot. Award winning schools including Stevenson High School. Must See and Walking Distance to Schools, Parks, Shopping and Metra!
Property Specifics
| Single Family | |
| — | |
| Traditional | |
| 1987 | |
| None | |
| CARLISLE | |
| No | |
| 0.17 |
| Lake | |
| Astor Place | |
| 0 / Not Applicable | |
| None | |
| Public | |
| Public Sewer | |
| 11055327 | |
| 15284090110000 |
Nearby Schools
| NAME: | DISTRICT: | DISTANCE: | |
|---|---|---|---|
|
Grade School
Tripp School |
102 | — | |
|
Middle School
Meridian Middle School |
102 | Not in DB | |
|
High School
Adlai E Stevenson High School |
125 | Not in DB | |
|
Alternate Junior High School
Aptakisic Junior High School |
— | Not in DB | |
Property History
| DATE: | EVENT: | PRICE: | SOURCE: |
|---|---|---|---|
| 2 Jun, 2021 | Sold | $405,000 | MRED MLS |
| 19 Apr, 2021 | Under contract | $410,000 | MRED MLS |
| 15 Apr, 2021 | Listed for sale | $410,000 | MRED MLS |
| 17 May, 2024 | Sold | $480,000 | MRED MLS |
| 11 Apr, 2024 | Under contract | $499,900 | MRED MLS |
| 4 Apr, 2024 | Listed for sale | $499,900 | MRED MLS |

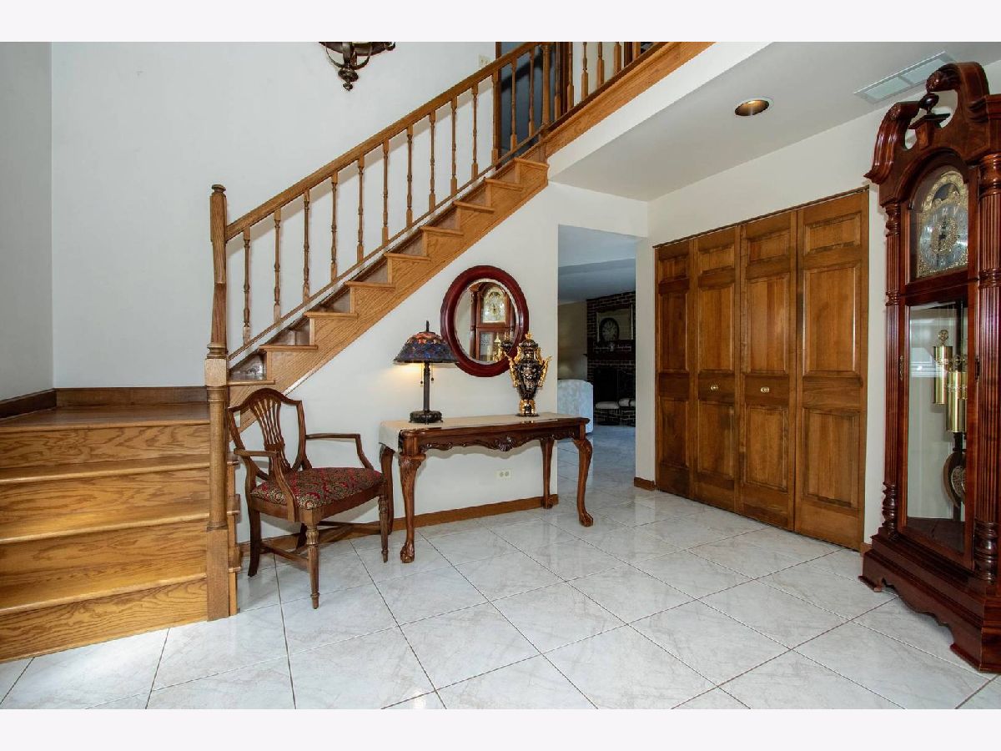
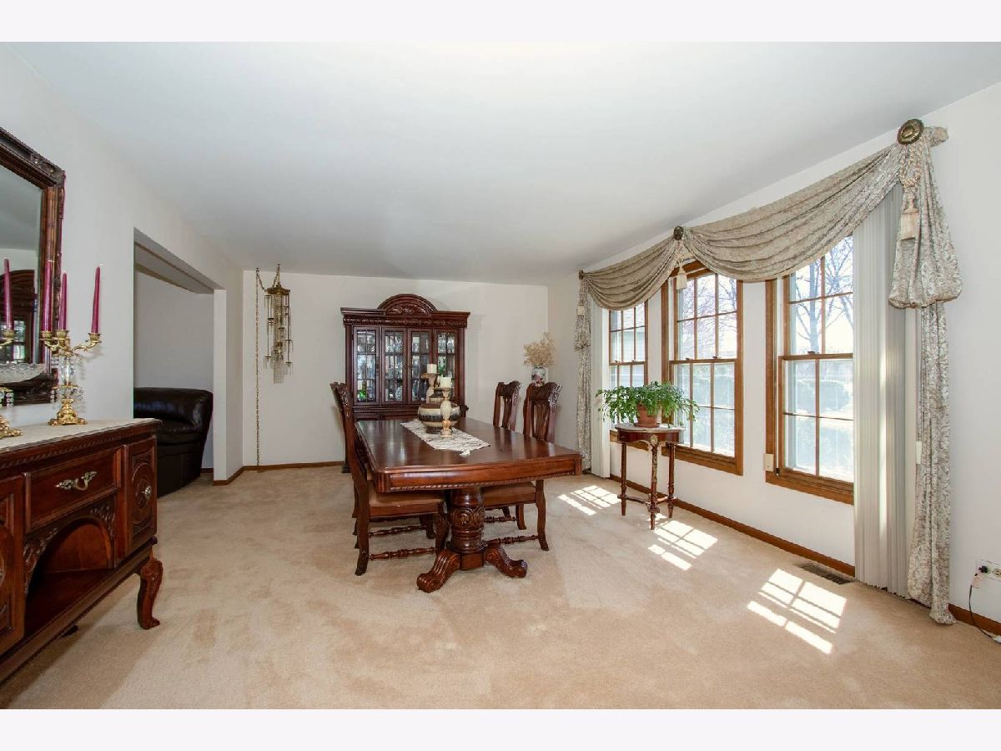
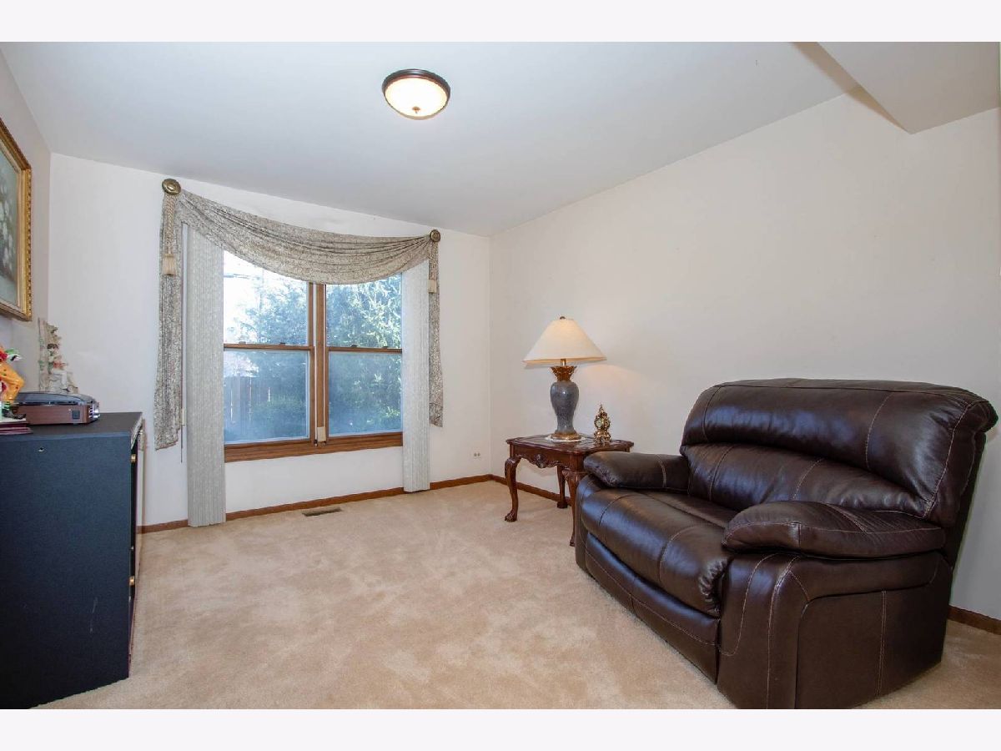
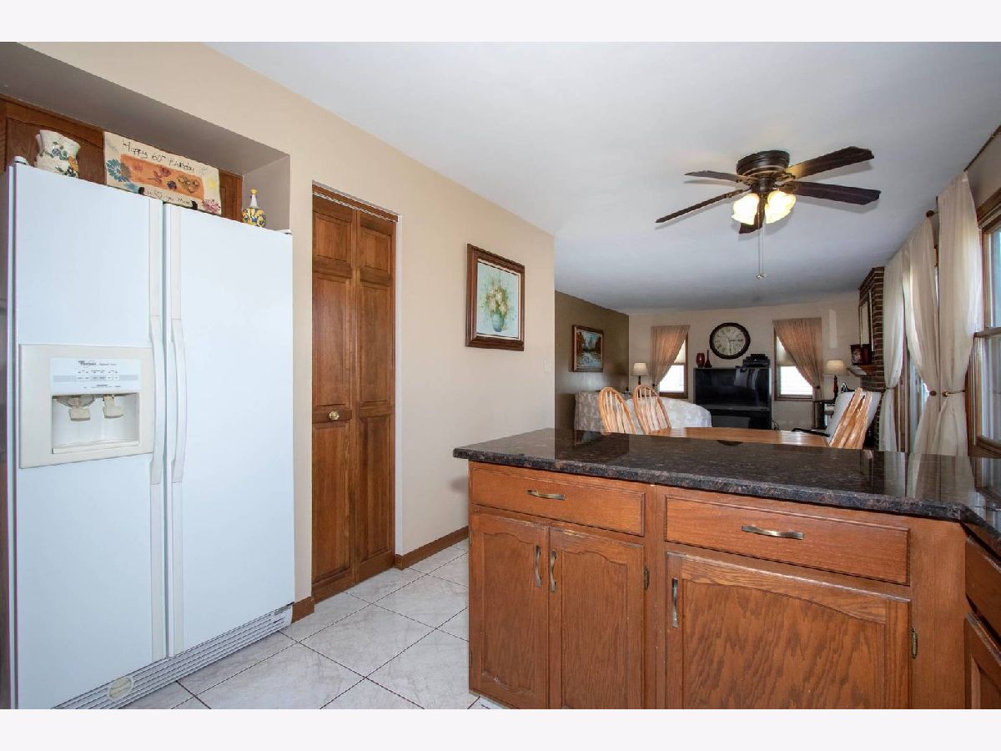







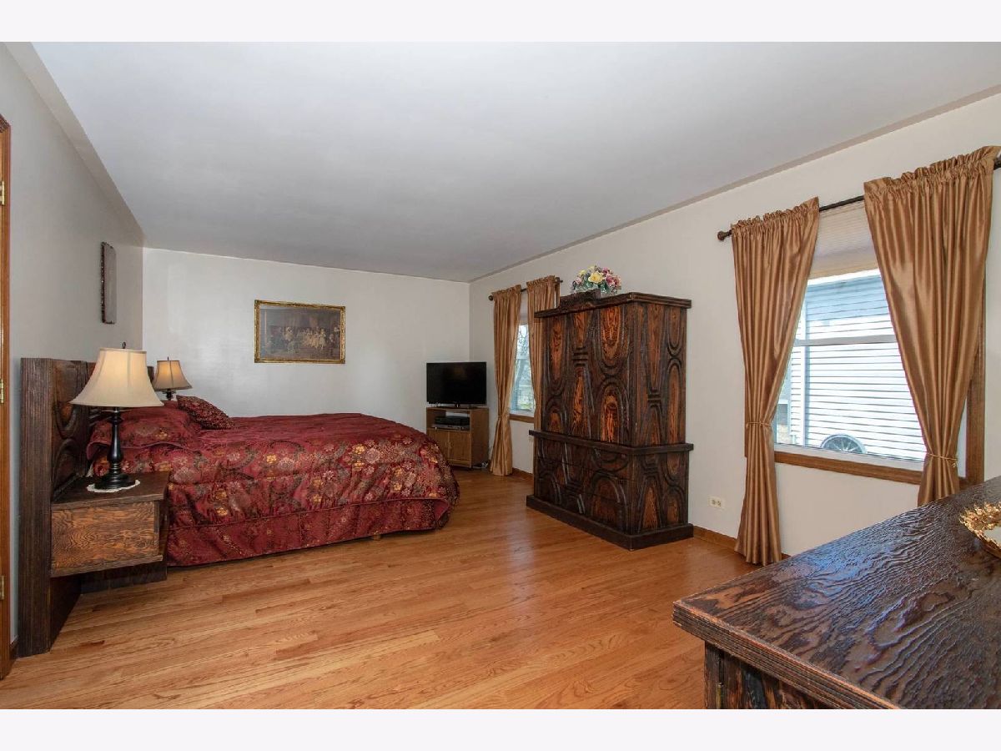



Room Specifics
Total Bedrooms: 4
Bedrooms Above Ground: 4
Bedrooms Below Ground: 0
Dimensions: —
Floor Type: Hardwood
Dimensions: —
Floor Type: Carpet
Dimensions: —
Floor Type: Carpet
Full Bathrooms: 3
Bathroom Amenities: Whirlpool,Separate Shower
Bathroom in Basement: 0
Rooms: Foyer,Walk In Closet
Basement Description: Slab
Other Specifics
| 2.5 | |
| Concrete Perimeter | |
| Concrete | |
| Brick Paver Patio | |
| Fenced Yard,Landscaped | |
| 68 X 110 X 68 X 111 | |
| Unfinished | |
| Full | |
| Vaulted/Cathedral Ceilings, Hardwood Floors, First Floor Laundry, Walk-In Closet(s) | |
| Range, Dishwasher, Refrigerator, Washer, Dryer, Range Hood | |
| Not in DB | |
| Curbs, Sidewalks, Street Lights, Street Paved | |
| — | |
| — | |
| Wood Burning, Attached Fireplace Doors/Screen, Gas Log |
Tax History
| Year | Property Taxes |
|---|---|
| 2021 | $9,316 |
| 2024 | $12,817 |
Contact Agent
Nearby Similar Homes
Nearby Sold Comparables
Contact Agent
Listing Provided By
Mac Real Estate, Ltd

