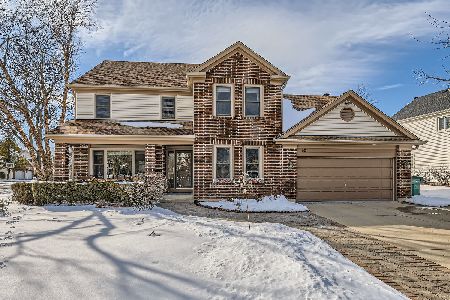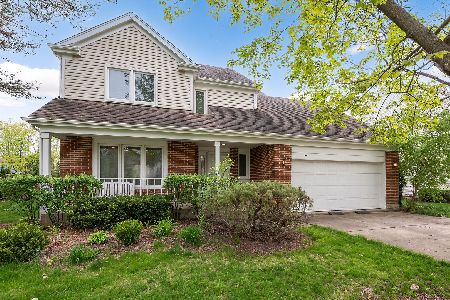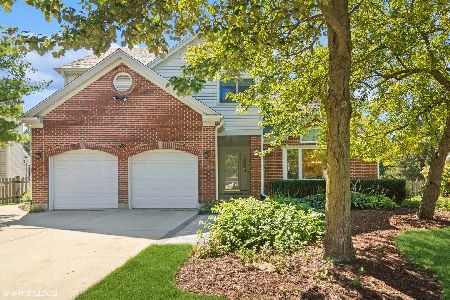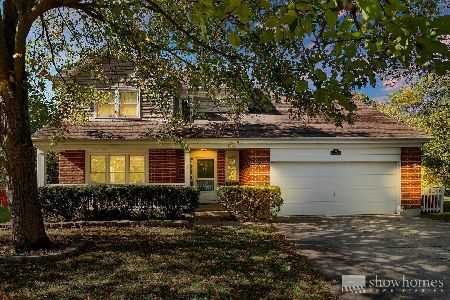44 Chestnut Terrace, Buffalo Grove, Illinois 60089
$444,000
|
Sold
|
|
| Status: | Closed |
| Sqft: | 2,517 |
| Cost/Sqft: | $186 |
| Beds: | 4 |
| Baths: | 3 |
| Year Built: | 1989 |
| Property Taxes: | $13,510 |
| Days On Market: | 2475 |
| Lot Size: | 0,20 |
Description
Look no further than this amazing house! The dramatic 2 story foyer invites you into this beautifully maintained, move-in ready home. 4 bedrooms, 2.5 bathrooms, 2,517 SQ FT + 800 SQ FT finished basement. New painting throughout the house, 1st floor den/office could be used as 5th bedroom. Open floor plan, new hardwood floors & carpet, new windows and doors by Marvin throughout the house. New vanities, granite counter tops, tile floors, shower glass doors, German faucets & shower heads, new reassessed lights. Remodeled kitchen boasts Italian design cabinets, SS appliances, granite counter top, professional cooking stove with downdraft. Upgraded 75 gallons water heater. New wood rails on balcony. Fenced secluded backyard with 35 20-feet arborvitae trees, renewed professionally maintained back & front landscape. Award Winning Stevenson HS!!! Please exclude the washer and dryer.
Property Specifics
| Single Family | |
| — | |
| Contemporary | |
| 1989 | |
| Full | |
| — | |
| No | |
| 0.2 |
| Lake | |
| Woodlands Of Fiore | |
| 0 / Not Applicable | |
| None | |
| Public | |
| Public Sewer | |
| 10383577 | |
| 15211010100000 |
Nearby Schools
| NAME: | DISTRICT: | DISTANCE: | |
|---|---|---|---|
|
Grade School
Tripp School |
102 | — | |
|
Middle School
Aptakisic Junior High School |
102 | Not in DB | |
|
High School
Adlai E Stevenson High School |
125 | Not in DB | |
Property History
| DATE: | EVENT: | PRICE: | SOURCE: |
|---|---|---|---|
| 5 Sep, 2019 | Sold | $444,000 | MRED MLS |
| 9 Aug, 2019 | Under contract | $468,900 | MRED MLS |
| — | Last price change | $488,900 | MRED MLS |
| 17 May, 2019 | Listed for sale | $488,900 | MRED MLS |
Room Specifics
Total Bedrooms: 4
Bedrooms Above Ground: 4
Bedrooms Below Ground: 0
Dimensions: —
Floor Type: Carpet
Dimensions: —
Floor Type: Carpet
Dimensions: —
Floor Type: Carpet
Full Bathrooms: 3
Bathroom Amenities: Separate Shower,Double Sink,Soaking Tub
Bathroom in Basement: 0
Rooms: Eating Area,Den,Recreation Room,Loft,Play Room
Basement Description: Finished
Other Specifics
| 2 | |
| — | |
| — | |
| Balcony, Patio, Storms/Screens | |
| — | |
| 124X45X41X89X80 | |
| — | |
| Full | |
| Vaulted/Cathedral Ceilings, Hardwood Floors | |
| Range, Dishwasher, Refrigerator, Disposal, Stainless Steel Appliance(s) | |
| Not in DB | |
| Sidewalks, Street Lights, Street Paved | |
| — | |
| — | |
| — |
Tax History
| Year | Property Taxes |
|---|---|
| 2019 | $13,510 |
Contact Agent
Nearby Similar Homes
Nearby Sold Comparables
Contact Agent
Listing Provided By
Barr Agency, Inc









