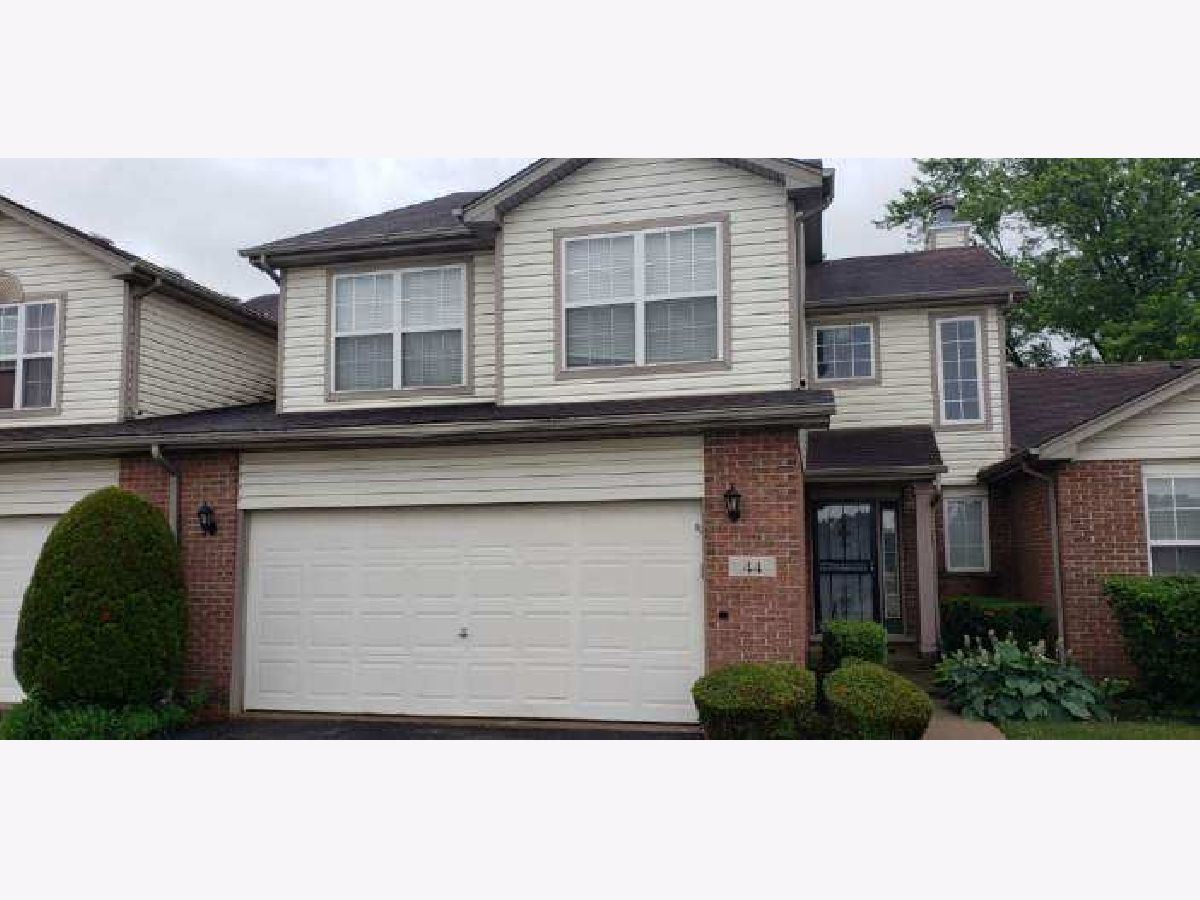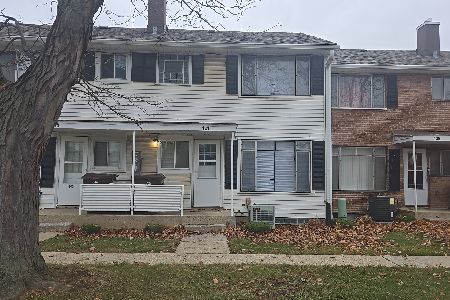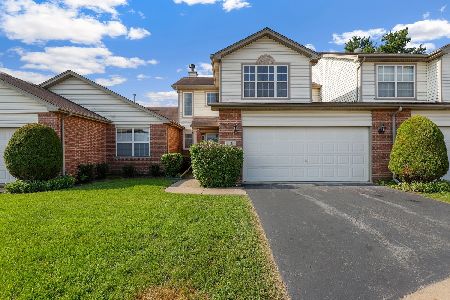44 Cunningham Lane, Park Forest, Illinois 60466
$157,000
|
Sold
|
|
| Status: | Closed |
| Sqft: | 1,765 |
| Cost/Sqft: | $84 |
| Beds: | 3 |
| Baths: | 3 |
| Year Built: | 2000 |
| Property Taxes: | $0 |
| Days On Market: | 1710 |
| Lot Size: | 0,00 |
Description
Move in ready! Well kept condo/townhome. Decorate to your liking. This property is located on a cul-de-sac across from parks, playground, walking trail, community pool, library, shopping areas and so much more! One of Park Forest's well kept secrets. Open and large floor plan, fire place in the Livingroom, separate dining room, master suite, large rooms, loft area, so many great things about this townhome. Come see for yourself! AS-IS and NO tax prorations. Seller is tax exempt... Agent Owned! Agent Owned! Agent Owned!
Property Specifics
| Condos/Townhomes | |
| 2 | |
| — | |
| 2000 | |
| Full | |
| — | |
| No | |
| — |
| Cook | |
| — | |
| 170 / Monthly | |
| Exterior Maintenance,Lawn Care | |
| Lake Michigan | |
| Public Sewer | |
| 11136855 | |
| 31254020330000 |
Property History
| DATE: | EVENT: | PRICE: | SOURCE: |
|---|---|---|---|
| 8 Feb, 2017 | Sold | $100,000 | MRED MLS |
| 1 Nov, 2016 | Under contract | $114,900 | MRED MLS |
| 24 Oct, 2016 | Listed for sale | $114,900 | MRED MLS |
| 25 Sep, 2018 | Sold | $90,276 | MRED MLS |
| 7 Jun, 2018 | Under contract | $105,000 | MRED MLS |
| — | Last price change | $110,000 | MRED MLS |
| 6 Feb, 2018 | Listed for sale | $110,000 | MRED MLS |
| 5 Aug, 2021 | Sold | $157,000 | MRED MLS |
| 27 Jun, 2021 | Under contract | $149,000 | MRED MLS |
| 25 Jun, 2021 | Listed for sale | $149,000 | MRED MLS |

Room Specifics
Total Bedrooms: 3
Bedrooms Above Ground: 3
Bedrooms Below Ground: 0
Dimensions: —
Floor Type: Carpet
Dimensions: —
Floor Type: Carpet
Full Bathrooms: 3
Bathroom Amenities: Separate Shower,Soaking Tub
Bathroom in Basement: 0
Rooms: No additional rooms
Basement Description: Partially Finished
Other Specifics
| 2 | |
| — | |
| Concrete | |
| — | |
| — | |
| 31 X 84 | |
| — | |
| Full | |
| Vaulted/Cathedral Ceilings, Skylight(s), Hardwood Floors, First Floor Laundry, Walk-In Closet(s), Open Floorplan, Some Carpeting, Some Wood Floors, Separate Dining Room, Some Storm Doors | |
| Range, Microwave, Dishwasher, Refrigerator, Washer, Dryer, Stainless Steel Appliance(s), Gas Oven | |
| Not in DB | |
| — | |
| — | |
| Bike Room/Bike Trails, Park, Tennis Court(s), Ceiling Fan, Patio, School Bus, Trail(s) | |
| — |
Tax History
| Year | Property Taxes |
|---|---|
| 2017 | $9,495 |
| 2018 | $9,000 |
Contact Agent
Nearby Sold Comparables
Contact Agent
Listing Provided By
Real People Realty, Inc.





