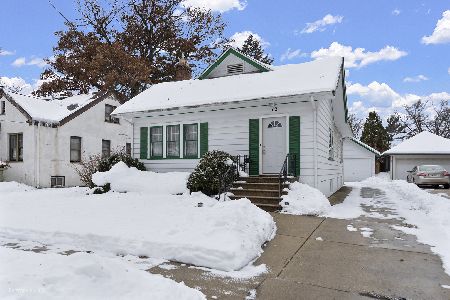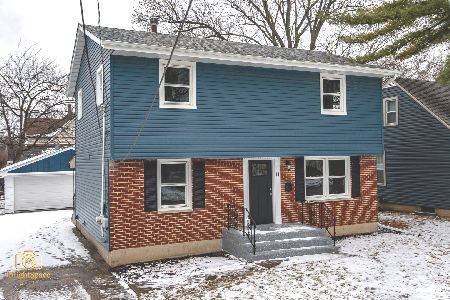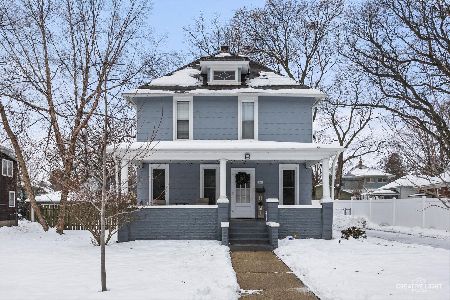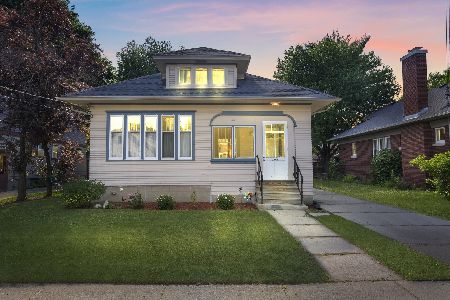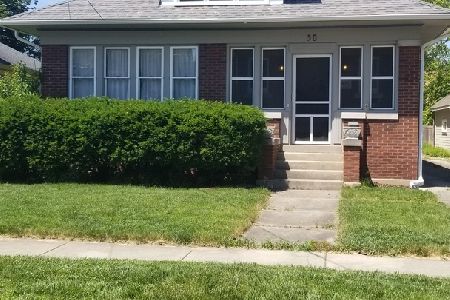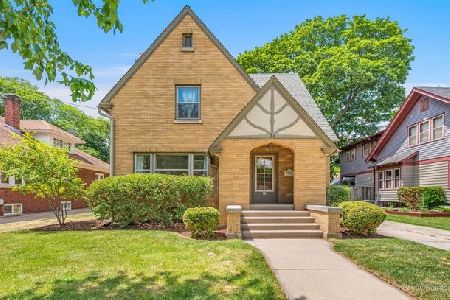44 Du Bois Avenue, Elgin, Illinois 60123
$159,900
|
Sold
|
|
| Status: | Closed |
| Sqft: | 1,700 |
| Cost/Sqft: | $94 |
| Beds: | 3 |
| Baths: | 2 |
| Year Built: | 1923 |
| Property Taxes: | $4,371 |
| Days On Market: | 3763 |
| Lot Size: | 0,15 |
Description
Beautiful updated bungalow offers sun-filled living room, sun room, foyer, enclosed front porch, separate dining room with built-in cabinetry, updated kitchen with all SS appliances main level with gleaming hardwood floors throughout, arch door ways. Many upgrades including freshly painted, kitchen, roof, 100 amps circuit breaker box and more. Full partially finished basement dry and clean with plenty of storage area. Full finished attic. Additional highlights; 2 car garage, fenced-in yard, Air conditioning, hardwood floors, ceiling fan, original trim and wood work and much more. Convenient location, close to schools, shopping, gym, just minutes from rt20, I-90, Metra, downtown Elgin.
Property Specifics
| Single Family | |
| — | |
| Bungalow | |
| 1923 | |
| Full | |
| — | |
| No | |
| 0.15 |
| Kane | |
| Washington Heights | |
| 0 / Not Applicable | |
| None | |
| Public | |
| Public Sewer | |
| 09059032 | |
| 0615428019 |
Nearby Schools
| NAME: | DISTRICT: | DISTANCE: | |
|---|---|---|---|
|
Grade School
Washington Elementary School |
46 | — | |
|
Middle School
Abbott Middle School |
46 | Not in DB | |
|
High School
Larkin High School |
46 | Not in DB | |
Property History
| DATE: | EVENT: | PRICE: | SOURCE: |
|---|---|---|---|
| 4 Dec, 2015 | Sold | $159,900 | MRED MLS |
| 11 Oct, 2015 | Under contract | $159,900 | MRED MLS |
| 8 Oct, 2015 | Listed for sale | $159,900 | MRED MLS |
| 14 Aug, 2020 | Sold | $192,500 | MRED MLS |
| 5 Jul, 2020 | Under contract | $205,000 | MRED MLS |
| 1 Jul, 2020 | Listed for sale | $205,000 | MRED MLS |
| 18 Nov, 2025 | Sold | $272,900 | MRED MLS |
| 27 Oct, 2025 | Under contract | $279,900 | MRED MLS |
| — | Last price change | $289,900 | MRED MLS |
| 18 Sep, 2025 | Listed for sale | $289,900 | MRED MLS |
Room Specifics
Total Bedrooms: 4
Bedrooms Above Ground: 3
Bedrooms Below Ground: 1
Dimensions: —
Floor Type: Hardwood
Dimensions: —
Floor Type: Hardwood
Dimensions: —
Floor Type: Carpet
Full Bathrooms: 2
Bathroom Amenities: —
Bathroom in Basement: 1
Rooms: Breakfast Room,Foyer,Screened Porch,Sun Room
Basement Description: Partially Finished
Other Specifics
| 2 | |
| Concrete Perimeter | |
| Concrete | |
| — | |
| Fenced Yard | |
| 132X50 | |
| Finished,Full,Interior Stair | |
| None | |
| Hardwood Floors, First Floor Bedroom, First Floor Full Bath | |
| Range, Microwave, Dishwasher, Refrigerator, Washer, Dryer, Disposal | |
| Not in DB | |
| Sidewalks, Street Lights, Street Paved | |
| — | |
| — | |
| — |
Tax History
| Year | Property Taxes |
|---|---|
| 2015 | $4,371 |
| 2020 | $4,619 |
| 2025 | $5,857 |
Contact Agent
Nearby Similar Homes
Nearby Sold Comparables
Contact Agent
Listing Provided By
Premier Living Properties

