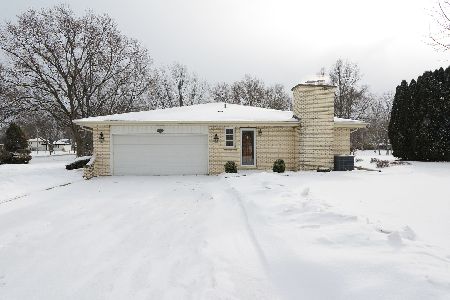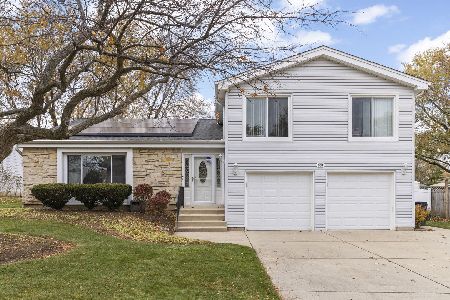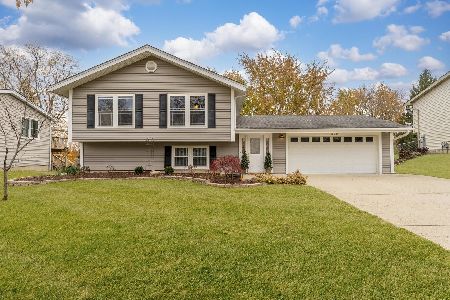44 Founders Pointe, Bloomingdale, Illinois 60108
$460,000
|
Sold
|
|
| Status: | Closed |
| Sqft: | 3,561 |
| Cost/Sqft: | $135 |
| Beds: | 5 |
| Baths: | 3 |
| Year Built: | 1991 |
| Property Taxes: | $13,086 |
| Days On Market: | 2598 |
| Lot Size: | 0,29 |
Description
PRISTINE & MOVE-IN-READY! This solid BRICK BUILD was made to last! Enjoy an incredible custom built home & premium lot! Enter through the front porch into an impressive 2 story foyer boasting vaulted ceilings & updated staircase! The OPEN CONCEPT living & family rooms are perfect for entertaining! The MASSIVE OPEN CONCEPT EAT-IN-KITCHEN is perfect for large gatherings! Kitchen offers refinished cabinetry, updated appliances, granite counters, & ample storage space! Relax in the unique 2 story sunroom offering spectacular sunlight & peaceful views to the private yard! Retreat to the private master suite featuring a fully renovated en-suite with dual sink vanity, granite counters, & spa shower! Enjoy ample closet space throughout & a full basement! The 3+ car garage is perfect for all your toys! PRIDE IN OWNERSHIP SHOWS! Enjoy UPDATED baths, fixtures, carpet, paint, windows, & MORE! HIGHLY RATED SCHOOLS! Perfect location for commuters! THIS IS THE ONE YOU'VE BEEN WAITING FOR!
Property Specifics
| Single Family | |
| — | |
| — | |
| 1991 | |
| Full | |
| — | |
| No | |
| 0.29 |
| Du Page | |
| — | |
| 135 / Monthly | |
| Lawn Care,Snow Removal | |
| Lake Michigan | |
| Sewer-Storm | |
| 10166458 | |
| 0215310045 |
Nearby Schools
| NAME: | DISTRICT: | DISTANCE: | |
|---|---|---|---|
|
Grade School
Dujardin Elementary School |
13 | — | |
|
Middle School
Westfield Middle School |
13 | Not in DB | |
|
High School
Lake Park High School |
108 | Not in DB | |
Property History
| DATE: | EVENT: | PRICE: | SOURCE: |
|---|---|---|---|
| 6 Jun, 2019 | Sold | $460,000 | MRED MLS |
| 24 Apr, 2019 | Under contract | $479,000 | MRED MLS |
| — | Last price change | $485,000 | MRED MLS |
| 18 Jan, 2019 | Listed for sale | $485,000 | MRED MLS |
Room Specifics
Total Bedrooms: 5
Bedrooms Above Ground: 5
Bedrooms Below Ground: 0
Dimensions: —
Floor Type: Carpet
Dimensions: —
Floor Type: Carpet
Dimensions: —
Floor Type: Carpet
Dimensions: —
Floor Type: —
Full Bathrooms: 3
Bathroom Amenities: Separate Shower,Double Sink,Full Body Spray Shower
Bathroom in Basement: 0
Rooms: Bedroom 5,Eating Area,Sun Room
Basement Description: Unfinished
Other Specifics
| 3 | |
| — | |
| — | |
| — | |
| — | |
| 3561 SQ FT | |
| — | |
| Full | |
| Vaulted/Cathedral Ceilings, Wood Laminate Floors, First Floor Bedroom, First Floor Laundry | |
| Double Oven, Microwave, Dishwasher, Refrigerator, Washer, Dryer, Disposal, Stainless Steel Appliance(s) | |
| Not in DB | |
| — | |
| — | |
| — | |
| Attached Fireplace Doors/Screen, Gas Log, Includes Accessories |
Tax History
| Year | Property Taxes |
|---|---|
| 2019 | $13,086 |
Contact Agent
Nearby Similar Homes
Nearby Sold Comparables
Contact Agent
Listing Provided By
Redfin Corporation











