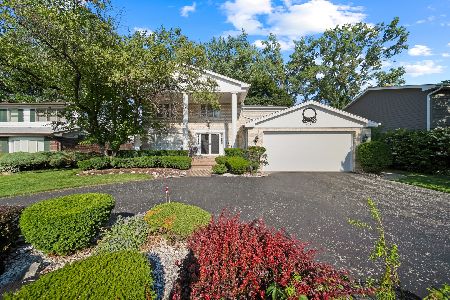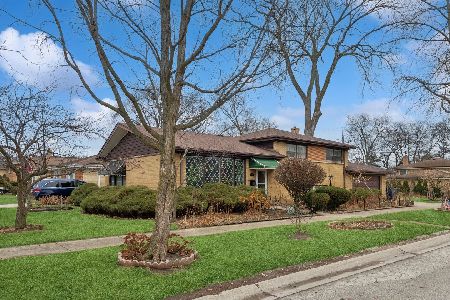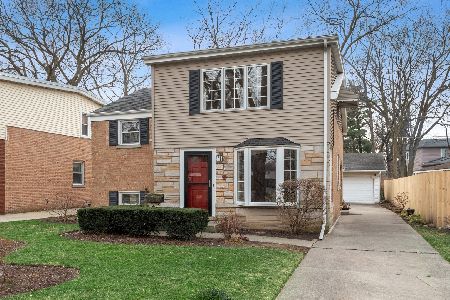44 Hackberry Lane, Glenview, Illinois 60025
$1,180,000
|
Sold
|
|
| Status: | Closed |
| Sqft: | 3,743 |
| Cost/Sqft: | $280 |
| Beds: | 4 |
| Baths: | 5 |
| Year Built: | 1960 |
| Property Taxes: | $20,216 |
| Days On Market: | 1377 |
| Lot Size: | 0,28 |
Description
Welcome to this bright and spacious Glenview home with over 3500 s.f. of flexible living on a 1/4 acre plus lot! In addition to the lovely living room and separate formal dining room, the well-thought out 2009 gut rehab added a chef's kitchen & great room, family room on the first floor, 4 beautiful bedrooms and 3 baths on a new second story, a 3 car attached garage, and a full finished basement. The gorgeous kitchen, featuring a Sub-Zero fridge(2017), Dacor commercial range (2009), and a Marvel wine fridge (2009) merges into a warm and welcoming great room with a double-sided gas fireplace, and opens out to the deck and yard. The gracious family room adjoins the great room and shares the 2-sided fireplace. A fully finished basement (2022) houses an exercise/game room, full bath, and huge rec room and home theater area. The top floor with a central landing branches out to 4 large bedrooms; a massive primary suite with separate fully organized walk-in closets and a large bathroom with separate shower and whirlpool tub, 2 bedrooms with walk-in closets and a shared Jack&Jill bathroom, and a large guest bedroom with en-suite bathroom. All this PLUS the cherry on top - a beautiful almost 400 s.f. cathedral-roofed separate Studio/Party room, just steps from the main house! This fabulous bonus room with electricity and three full walls of windows can be used as a party room, yoga studio, home office, art studio, etc...you decide! Important facts and features: Lutron light switches, hardwood floors, and built in speaker throughout home; interior and exterior drain tiles added during rehab in 2009; new roof, vinyl siding, and brick exterior done during 2009 rehab; all mechanicals from 2009 except 1 furnace from 2006 and water heater from 2018.
Property Specifics
| Single Family | |
| — | |
| — | |
| 1960 | |
| — | |
| — | |
| No | |
| 0.28 |
| Cook | |
| — | |
| — / Not Applicable | |
| — | |
| — | |
| — | |
| 11373048 | |
| 05314110300000 |
Nearby Schools
| NAME: | DISTRICT: | DISTANCE: | |
|---|---|---|---|
|
Grade School
Romona Elementary School |
39 | — | |
|
Middle School
Highcrest Middle School |
39 | Not in DB | |
|
High School
New Trier Twp H.s. Northfield/wi |
203 | Not in DB | |
Property History
| DATE: | EVENT: | PRICE: | SOURCE: |
|---|---|---|---|
| 10 Jun, 2022 | Sold | $1,180,000 | MRED MLS |
| 14 Apr, 2022 | Under contract | $1,049,000 | MRED MLS |
| 12 Apr, 2022 | Listed for sale | $1,049,000 | MRED MLS |
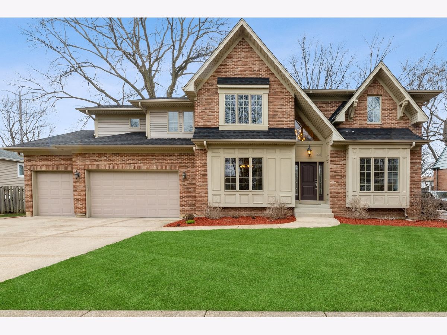
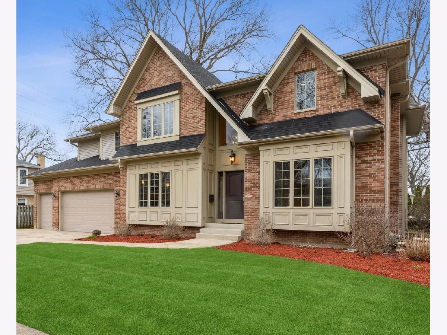
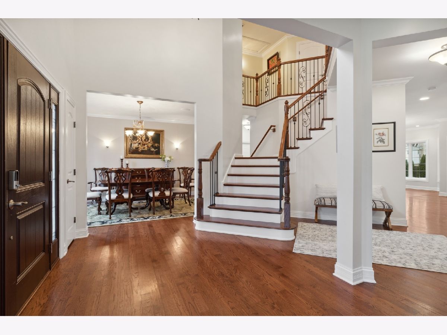
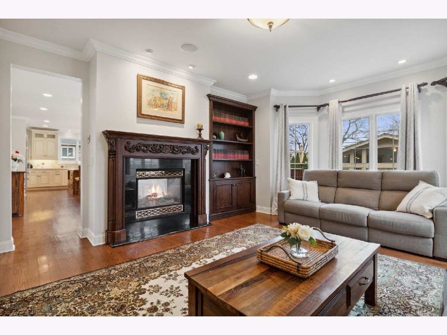
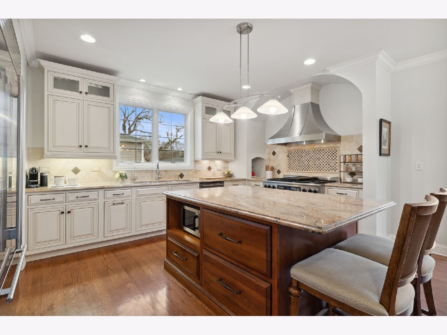
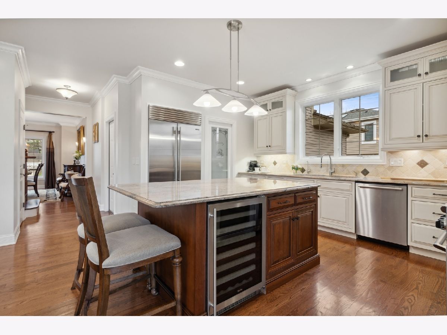
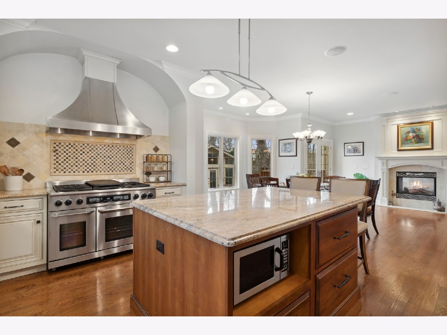
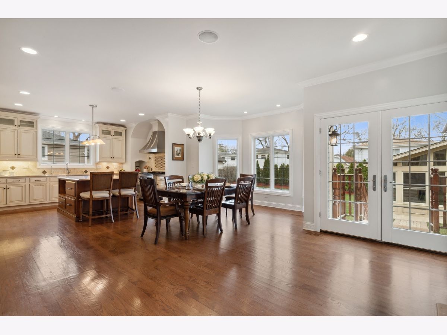
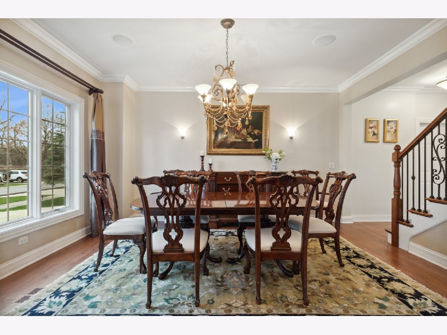
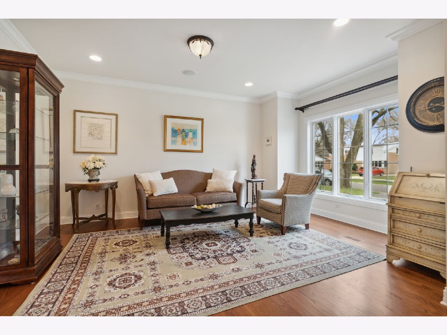
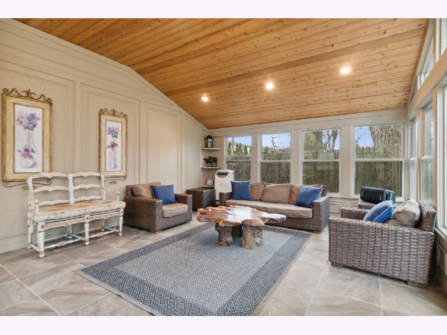
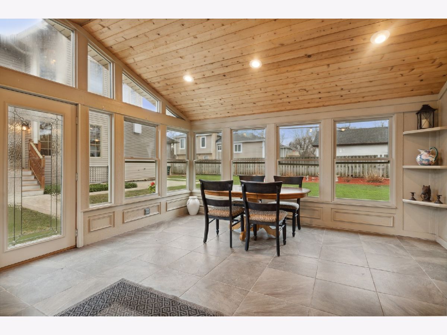
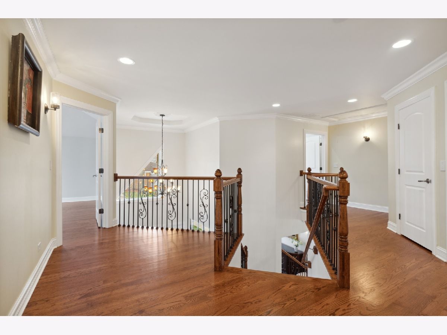
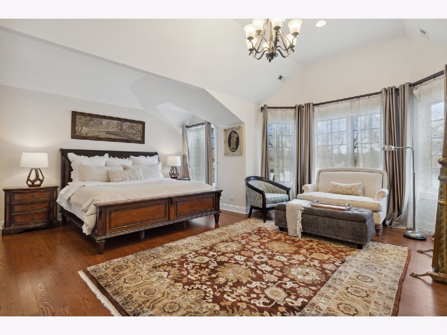
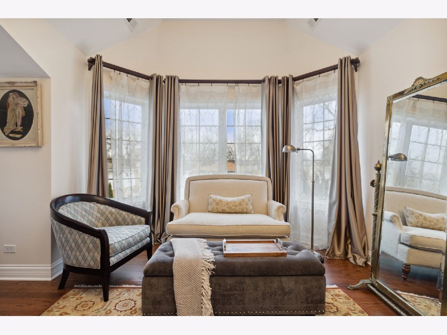
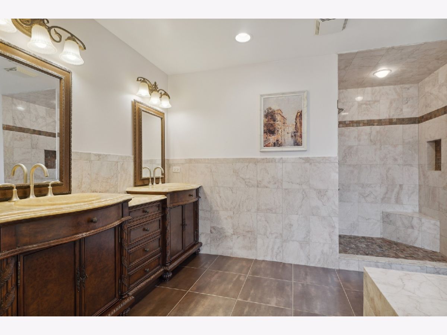
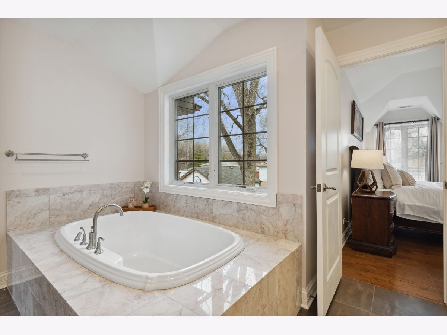
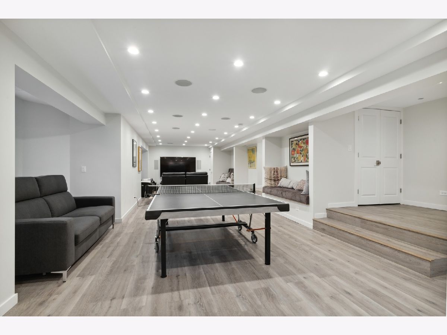
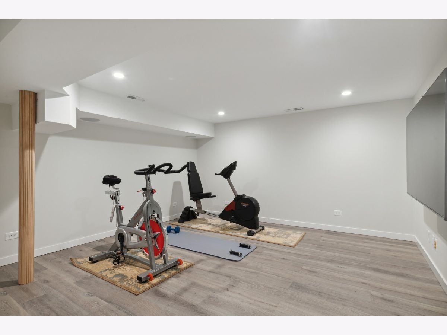
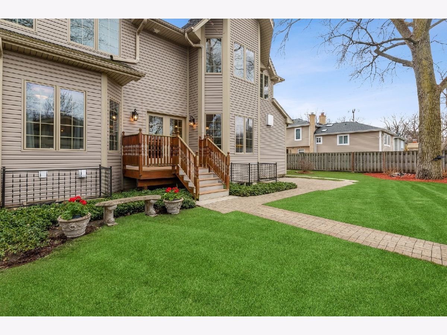
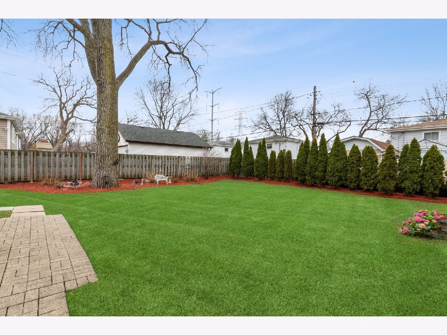
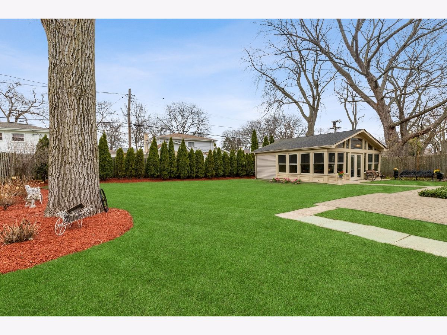
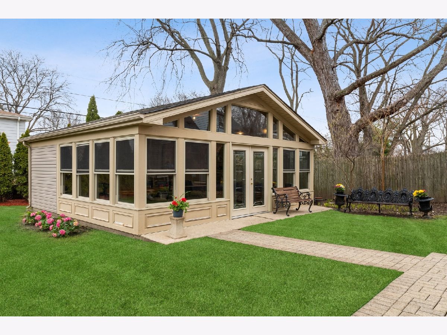
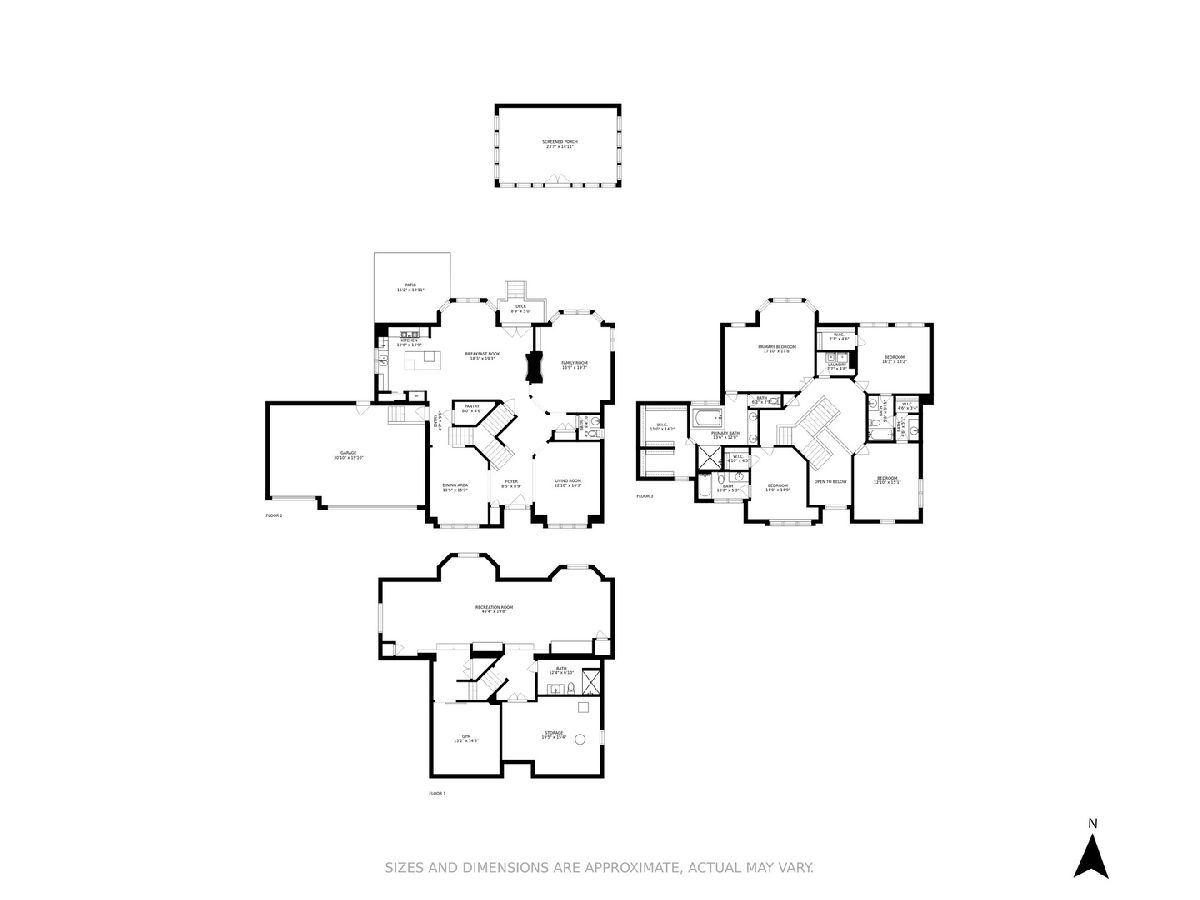
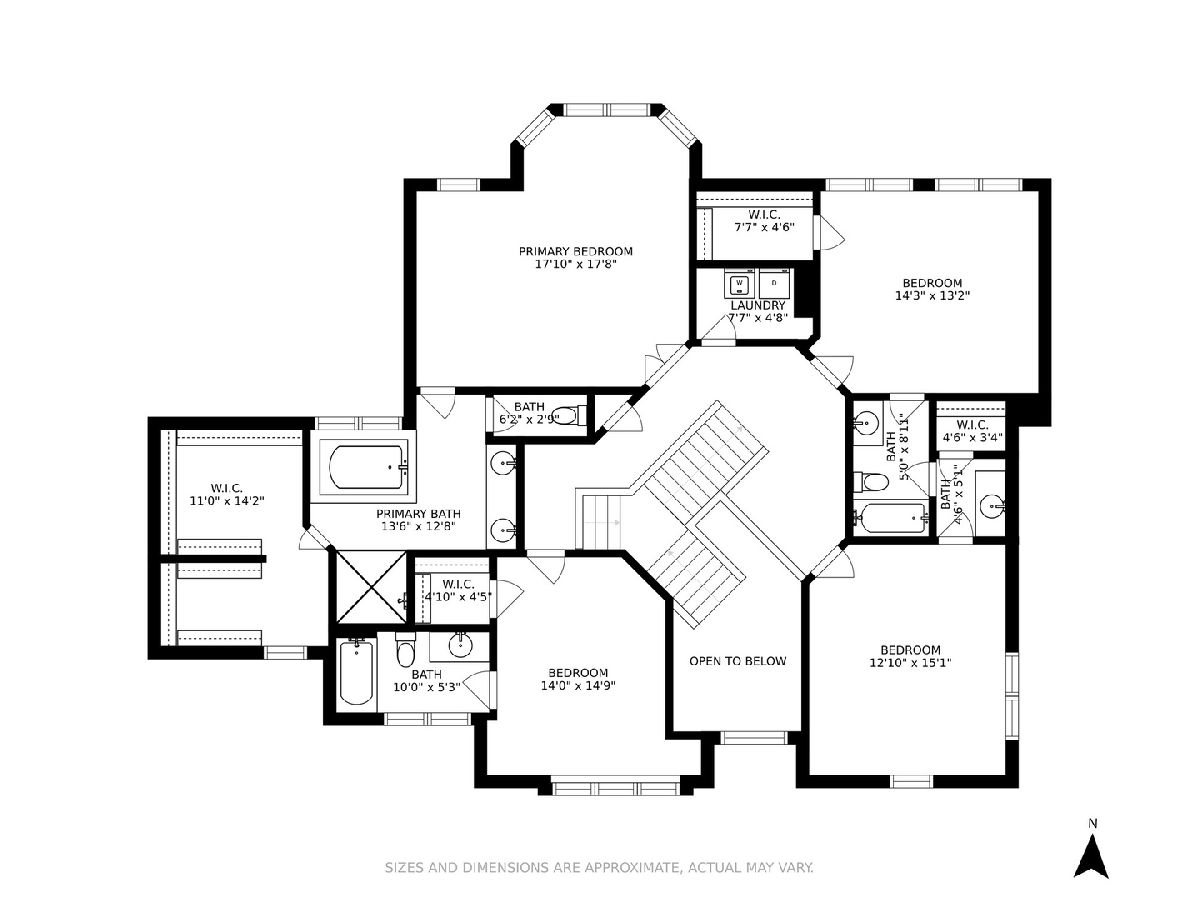
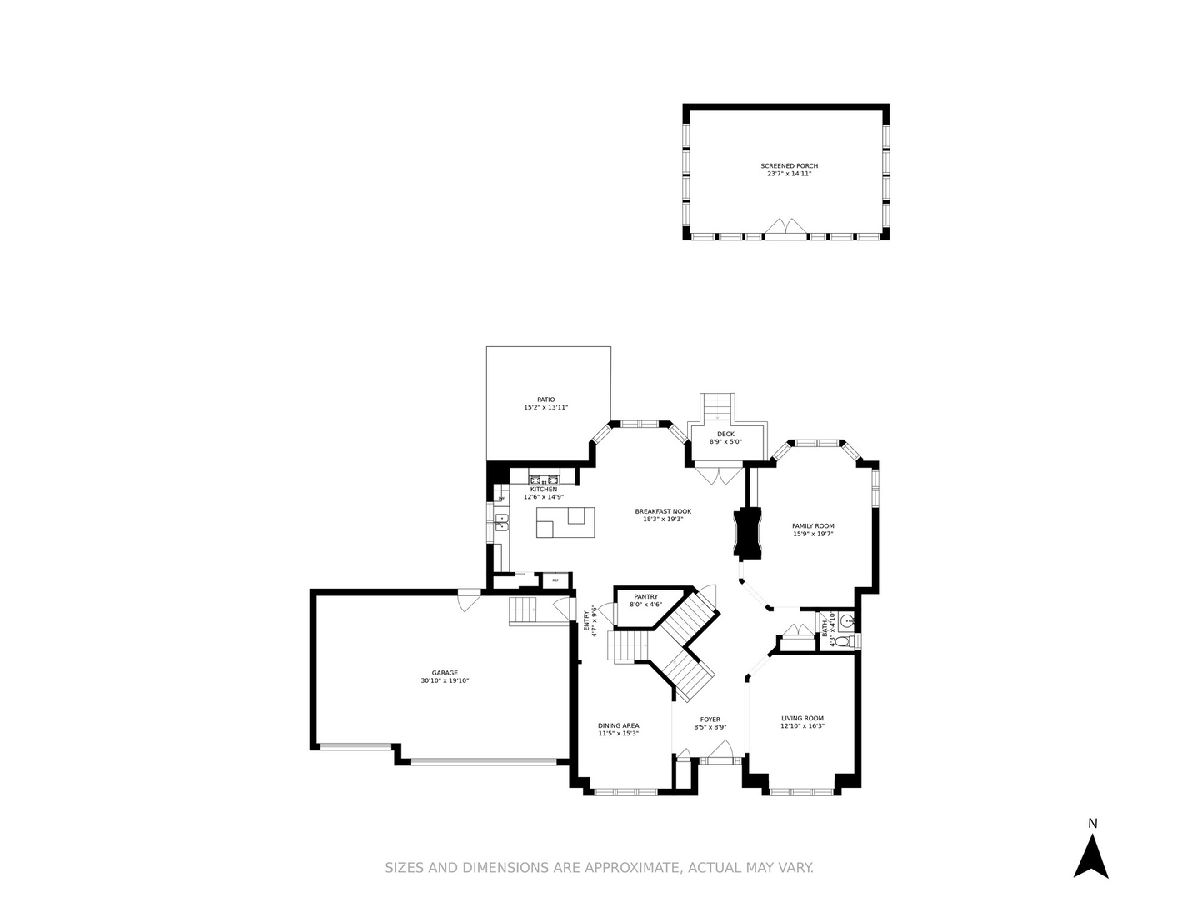
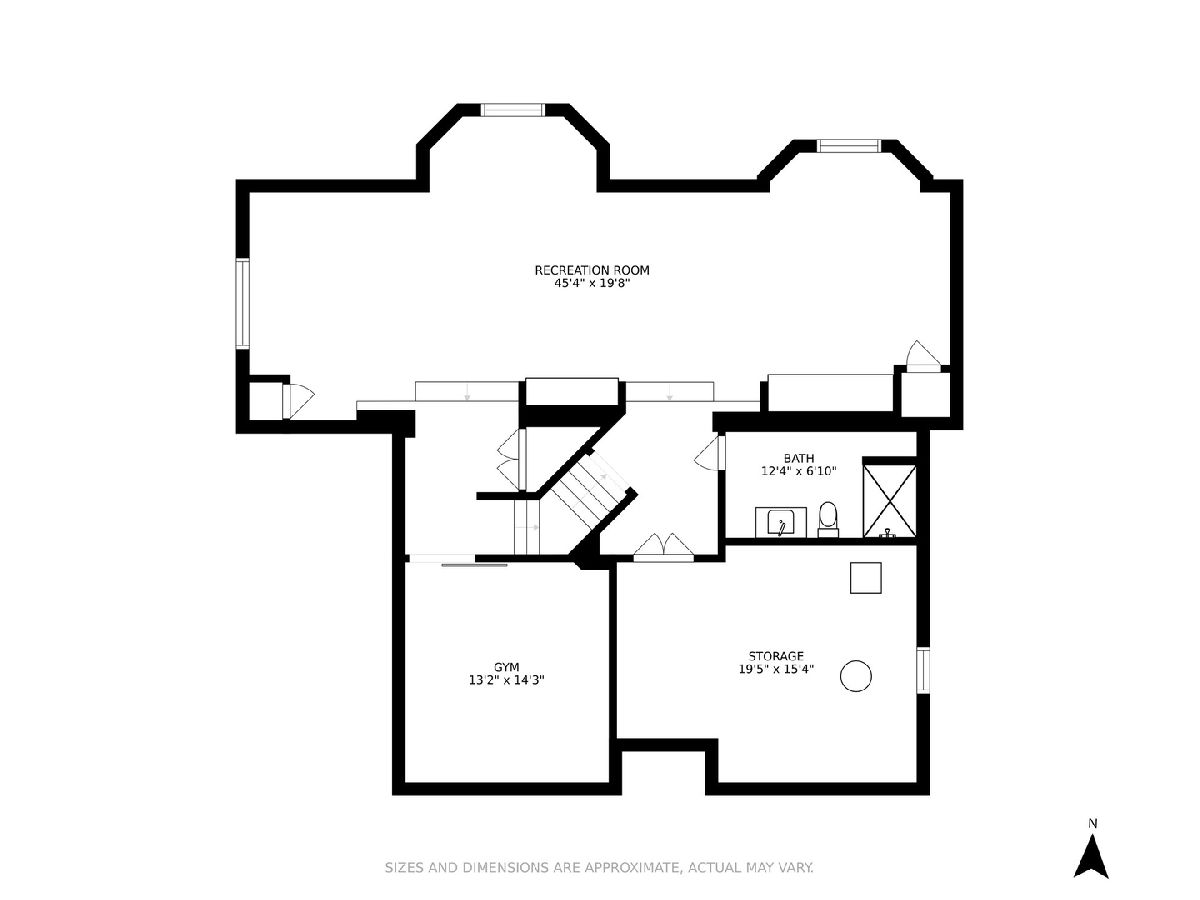
Room Specifics
Total Bedrooms: 4
Bedrooms Above Ground: 4
Bedrooms Below Ground: 0
Dimensions: —
Floor Type: —
Dimensions: —
Floor Type: —
Dimensions: —
Floor Type: —
Full Bathrooms: 5
Bathroom Amenities: Separate Shower,Double Sink,Soaking Tub
Bathroom in Basement: 1
Rooms: —
Basement Description: Finished
Other Specifics
| 3 | |
| — | |
| Concrete | |
| — | |
| — | |
| 138X87 | |
| — | |
| — | |
| — | |
| — | |
| Not in DB | |
| — | |
| — | |
| — | |
| — |
Tax History
| Year | Property Taxes |
|---|---|
| 2022 | $20,216 |
Contact Agent
Nearby Similar Homes
Nearby Sold Comparables
Contact Agent
Listing Provided By
Berkshire Hathaway HomeServices Chicago

