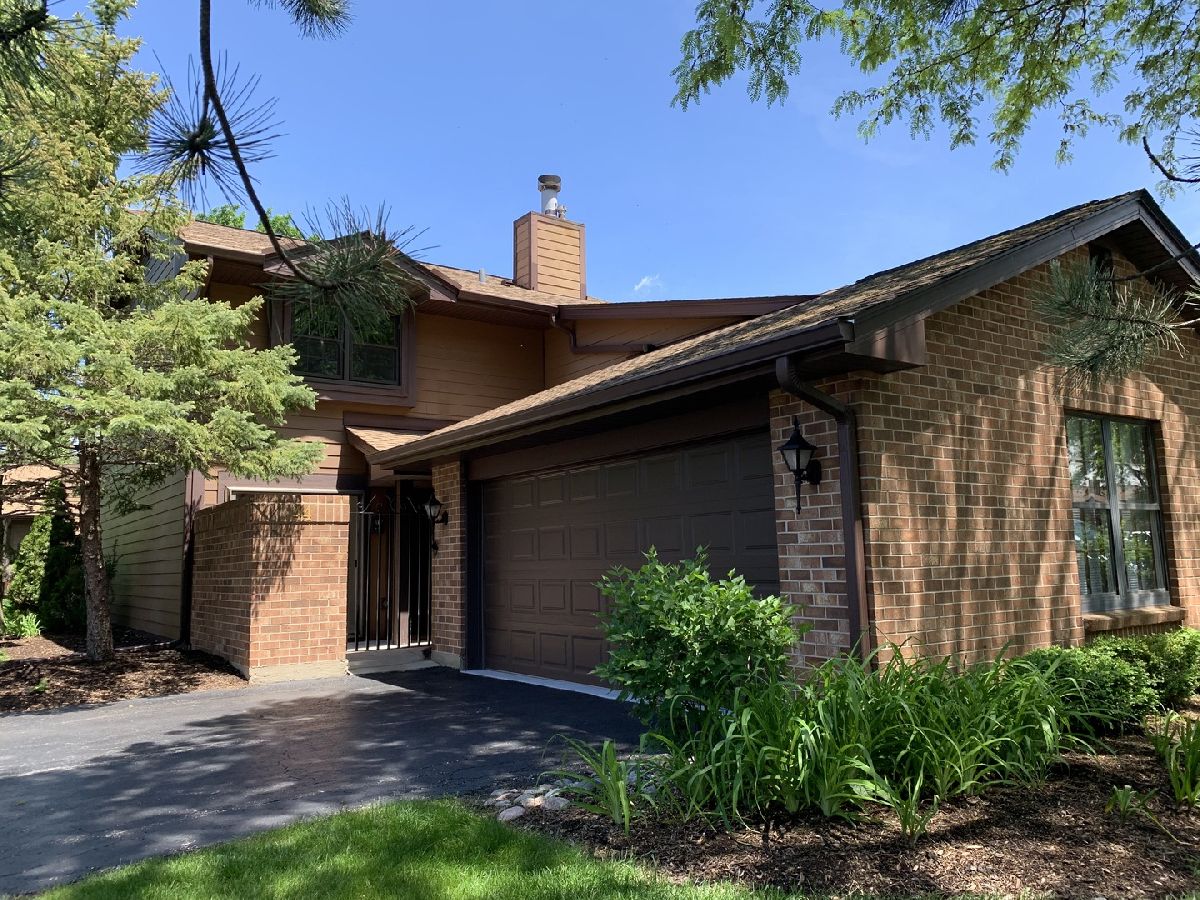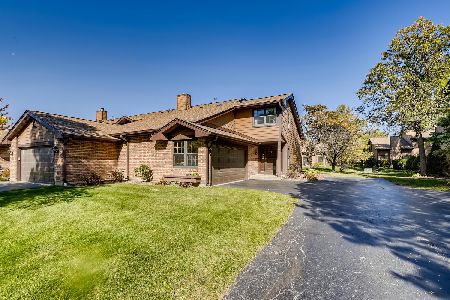44 Indian Trail Drive, Westmont, Illinois 60559
$328,900
|
Sold
|
|
| Status: | Closed |
| Sqft: | 1,806 |
| Cost/Sqft: | $182 |
| Beds: | 3 |
| Baths: | 3 |
| Year Built: | 1984 |
| Property Taxes: | $5,055 |
| Days On Market: | 1709 |
| Lot Size: | 0,00 |
Description
**SOLD BEFORE PROCESSING** Beautiful, neutral and CLEAN end unit on an interior lot in sought-after Indian Trails. Great connection to the outdoors with sliders off kitchen to private courtyard, and sliders off back to deck. Roomy 1800 sft end unit has 3 bedrooms, plus first floor den, 3 bedrooms, 2.5 updated bathrooms, plus 2 car garage. French doors in den, hardwood floors on first floor, eat-in kitchen is neutral and updated with white cabinetry & Quartz countertops. Great storage including newly organized master closet and extra storage room off master closet. Master bath has pretty newer vanity and flooring. First floor laundry. Roof and siding new in the past 2 years. Exteriors are being painted in the next year. Close to Oak Brook, Yorktown, Restaurants, Shopping, and golf. See additional feature sheet for complete list of improvements. * There are 2 fireplaces that are roughed in in den and FR, both could be opened up again and there is a gas line for each.
Property Specifics
| Condos/Townhomes | |
| 2 | |
| — | |
| 1984 | |
| None | |
| CHEYENNE | |
| No | |
| — |
| Du Page | |
| Indian Trail | |
| 320 / Monthly | |
| Exterior Maintenance,Lawn Care,Snow Removal,Other | |
| Public | |
| Public Sewer | |
| 11101296 | |
| 0633412050 |
Property History
| DATE: | EVENT: | PRICE: | SOURCE: |
|---|---|---|---|
| 15 May, 2019 | Sold | $270,000 | MRED MLS |
| 9 Apr, 2019 | Under contract | $279,900 | MRED MLS |
| 22 Mar, 2019 | Listed for sale | $279,900 | MRED MLS |
| 25 Jun, 2021 | Sold | $328,900 | MRED MLS |
| 25 May, 2021 | Under contract | $328,900 | MRED MLS |
| 25 May, 2021 | Listed for sale | $328,900 | MRED MLS |

Room Specifics
Total Bedrooms: 3
Bedrooms Above Ground: 3
Bedrooms Below Ground: 0
Dimensions: —
Floor Type: Carpet
Dimensions: —
Floor Type: Carpet
Full Bathrooms: 3
Bathroom Amenities: Separate Shower
Bathroom in Basement: 0
Rooms: Den
Basement Description: None
Other Specifics
| 2 | |
| — | |
| Asphalt | |
| Deck, Patio, End Unit | |
| — | |
| 131X48X130X47 | |
| — | |
| Full | |
| Hardwood Floors, Wood Laminate Floors, First Floor Laundry, Laundry Hook-Up in Unit, Storage | |
| Range, Microwave, Dishwasher, Refrigerator, Washer, Dryer, Disposal | |
| Not in DB | |
| — | |
| — | |
| — | |
| — |
Tax History
| Year | Property Taxes |
|---|---|
| 2019 | $4,146 |
| 2021 | $5,055 |
Contact Agent
Nearby Similar Homes
Nearby Sold Comparables
Contact Agent
Listing Provided By
L.W. Reedy Real Estate





