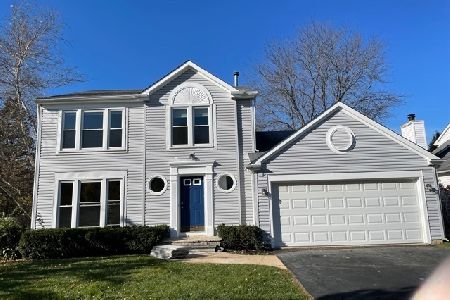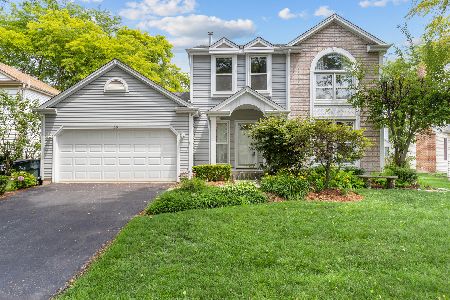44 Julie Lane, Vernon Hills, Illinois 60061
$357,500
|
Sold
|
|
| Status: | Closed |
| Sqft: | 1,920 |
| Cost/Sqft: | $193 |
| Beds: | 3 |
| Baths: | 3 |
| Year Built: | 1989 |
| Property Taxes: | $10,059 |
| Days On Market: | 3481 |
| Lot Size: | 0,17 |
Description
Impressive, beautiful 2 story home located on a very quiet street in Grosse Pointe Village features many upgrades. This home offers a formal Living Room with a separate Dining Room for an easy flow floor plan, perfect for entertaining. The gourmet Kitchen offers crisp, white cabinets accented by LG stainless steel appliances & warm granite counter tops. The Family Room with vaulted ceiling is adjacent to the kitchen and features gas fireplace with new sliding doors to the lushly, landscaped backyard. The fenced backyard is a private oasis of peacefulness & perennial gardens. Enjoy grilling on the oversized patio with enough space to accommodate a large patio set. The luxurious Master Suite has space for a King bed, nightstands, dressers & includes built in vanity cabinets. Large walk in closet is extra deep. Heated, tiled floors anchor the superb Master Bath complete with a tub/shower combo and 2 sinks. Finished basement includes built in desk, additional room & crawl space. Stunning!
Property Specifics
| Single Family | |
| — | |
| Traditional | |
| 1989 | |
| Partial | |
| — | |
| No | |
| 0.17 |
| Lake | |
| Grosse Pointe Village | |
| 0 / Not Applicable | |
| None | |
| Lake Michigan,Public | |
| Public Sewer, Sewer-Storm | |
| 09285606 | |
| 15064120180000 |
Nearby Schools
| NAME: | DISTRICT: | DISTANCE: | |
|---|---|---|---|
|
Grade School
Fairhaven School |
76 | — | |
|
Middle School
West Oak Middle School |
76 | Not in DB | |
|
High School
Adlai E Stevenson High School |
125 | Not in DB | |
|
Alternate Elementary School
Diamond Lake Elementary School |
— | Not in DB | |
Property History
| DATE: | EVENT: | PRICE: | SOURCE: |
|---|---|---|---|
| 30 Sep, 2016 | Sold | $357,500 | MRED MLS |
| 22 Jul, 2016 | Under contract | $369,900 | MRED MLS |
| 13 Jul, 2016 | Listed for sale | $369,900 | MRED MLS |
Room Specifics
Total Bedrooms: 3
Bedrooms Above Ground: 3
Bedrooms Below Ground: 0
Dimensions: —
Floor Type: Carpet
Dimensions: —
Floor Type: Carpet
Full Bathrooms: 3
Bathroom Amenities: Double Sink
Bathroom in Basement: 0
Rooms: Eating Area,Recreation Room,Exercise Room,Walk In Closet
Basement Description: Finished,Crawl
Other Specifics
| 2 | |
| Concrete Perimeter | |
| Asphalt | |
| Patio, Storms/Screens | |
| Fenced Yard,Landscaped | |
| 115X66 | |
| Unfinished | |
| Full | |
| Vaulted/Cathedral Ceilings, Hardwood Floors, Heated Floors, First Floor Laundry | |
| Range, Microwave, Dishwasher, Refrigerator, Washer, Dryer, Disposal, Stainless Steel Appliance(s) | |
| Not in DB | |
| Pool, Sidewalks, Street Lights, Street Paved | |
| — | |
| — | |
| Gas Starter |
Tax History
| Year | Property Taxes |
|---|---|
| 2016 | $10,059 |
Contact Agent
Nearby Similar Homes
Nearby Sold Comparables
Contact Agent
Listing Provided By
Coldwell Banker Residential











