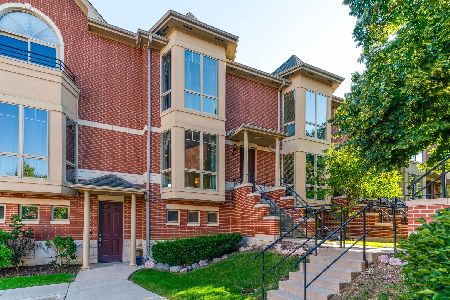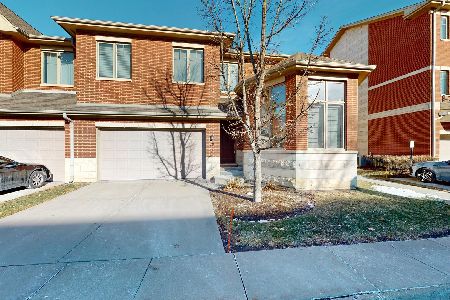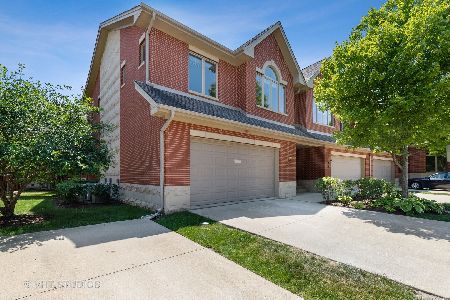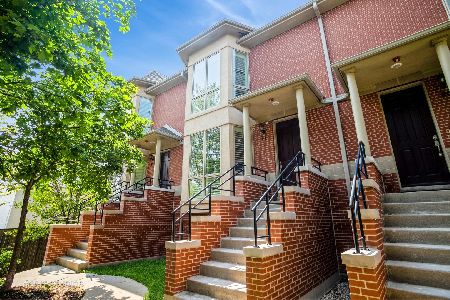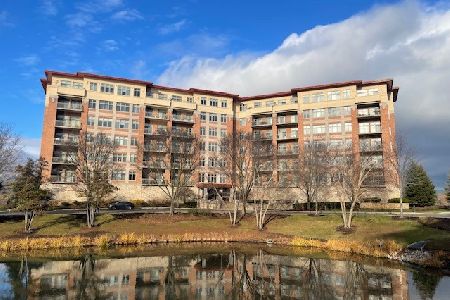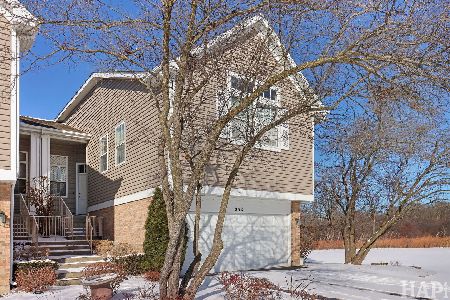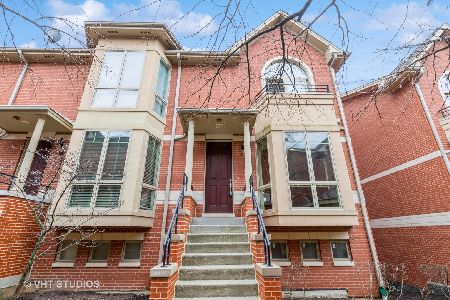44 Legacy Lane, Wheeling, Illinois 60090
$430,000
|
Sold
|
|
| Status: | Closed |
| Sqft: | 2,471 |
| Cost/Sqft: | $176 |
| Beds: | 3 |
| Baths: | 3 |
| Year Built: | 2013 |
| Property Taxes: | $10,474 |
| Days On Market: | 413 |
| Lot Size: | 0,00 |
Description
This exceptional 3-story end-unit rowhome is a true standout, located in the heart of the rapidly growing entertainment and shopping district in Chicago's north suburbs. Meticulously maintained by the original owners, the home showcases numerous thoughtful upgrades that enhance both style and functionality. The main level features hardwood flooring throughout, complemented by recently replaced carpeting on the staircases and lower level. The kitchen is a highlight, offering 42-inch cabinets, a tiled backsplash, granite countertops, stainless steel appliances, and upgraded lighting. Meals can be enjoyed at the breakfast bar or in the dining area. An upgraded composite deck accessible from the kitchen, provides a durable and maintenance free outdoor space. The centerpiece of the main level is the floor-to-ceiling stacked stone Napoleon electric fireplace, which creates warmth and ambiance for winter evenings. The fireplace features adjustable flame colors, controllable by remote, to suit any mood. A beautifully detailed floor-to-ceiling alcove bay window adds architectural charm and floods the space with natural light. With nine-foot ceilings, recessed lighting, and custom Pella window treatments-including Hunter Douglas Vertiglide blinds on the sliding glass doors-the home is both elegant and inviting. The second level is designed for comfort and convenience. It features three bedrooms, each equipped with ceiling fans and professionally organized closets by Closet Works. The vaulted-ceiling primary bedroom is a luxurious retreat, complete with a private deck, a walk-in closet, and a fully remodeled ensuite bathroom. The bathroom features a walk-in shower with a rain shower head, handheld spray and a hinged glass door. Unique tiled floors, double sinks, and a soft-close barn door are special features. A second full bathroom is also located on this level, along with a full-size stackable washer and dryer for added convenience. The finished lower level offers a flexible space that can easily adapt to your needs. Whether used as a family room, home office, additional bedroom, workout area, or playroom, the possibilities are endless. Modern amenities include a fire suppression system, an annually serviced furnace with a humidifier, and an Ecobee smart thermostat. For electric vehicle owners or those planning to invest in one, the attached garage is already equipped with a 220V outlet. Additional guest parking is conveniently located nearby, making it easy to entertain friends and family. The home's location is ideal for those who enjoy a vibrant lifestyle. It offers walkable access to premier dining options along Restaurant Row and the River Walk. Outdoor recreation is close at hand, with Potawatomi Woods Forest Preserve, Chevy Chase Golf Course, several parks and the Park District just minutes away. Excellent connectivity to I-294, I-90, and Route 53 ensures effortless commuting and travel. Combining sophisticated upgrades, practical features, and a prime location, this home offers the perfect opportunity to enjoy the best of Chicago's north suburbs.
Property Specifics
| Condos/Townhomes | |
| 3 | |
| — | |
| 2013 | |
| — | |
| CONCORD | |
| No | |
| — |
| Cook | |
| — | |
| 345 / Monthly | |
| — | |
| — | |
| — | |
| 12222040 | |
| 03022050430000 |
Nearby Schools
| NAME: | DISTRICT: | DISTANCE: | |
|---|---|---|---|
|
Grade School
Eugene Field Elementary School |
21 | — | |
|
Middle School
Jack London Middle School |
21 | Not in DB | |
|
High School
Wheeling High School |
214 | Not in DB | |
Property History
| DATE: | EVENT: | PRICE: | SOURCE: |
|---|---|---|---|
| 12 Feb, 2025 | Sold | $430,000 | MRED MLS |
| 31 Dec, 2024 | Under contract | $435,000 | MRED MLS |
| 6 Dec, 2024 | Listed for sale | $435,000 | MRED MLS |
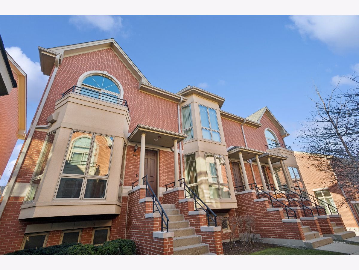
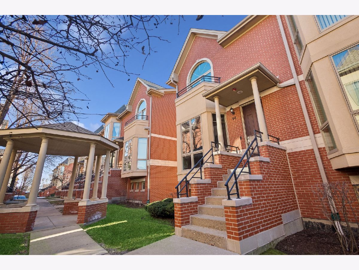
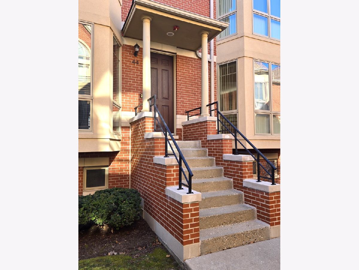
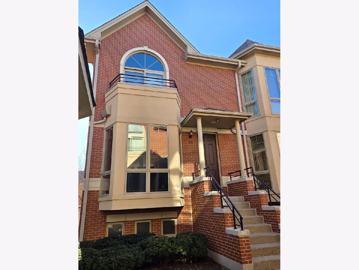
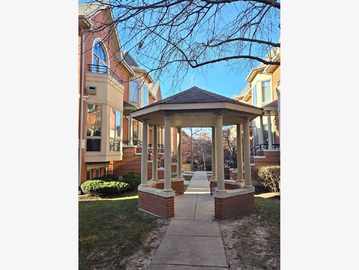
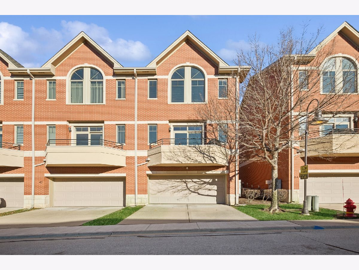
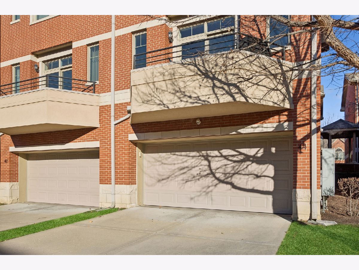
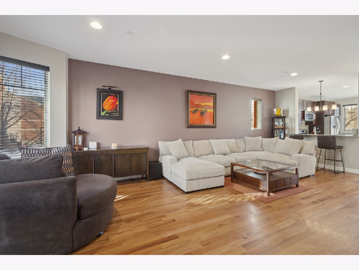
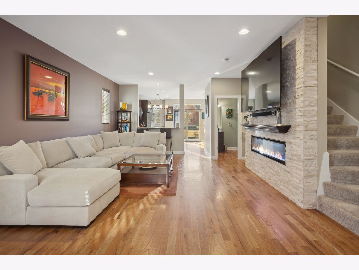
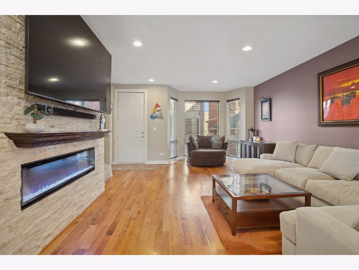
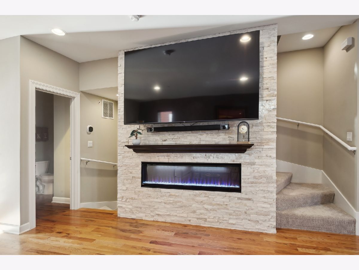
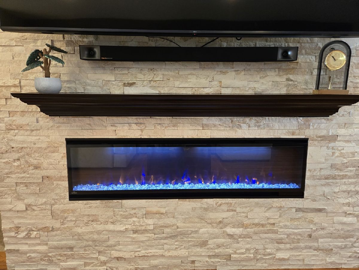
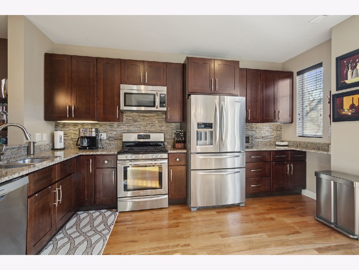
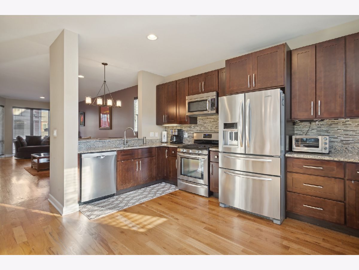
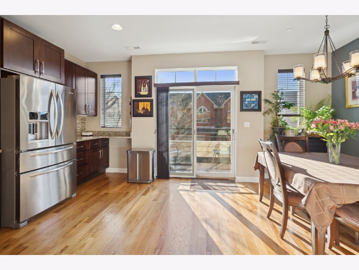
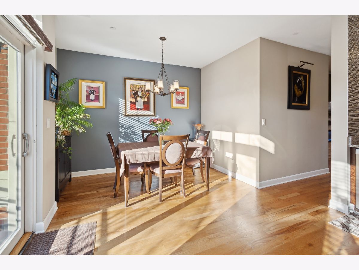
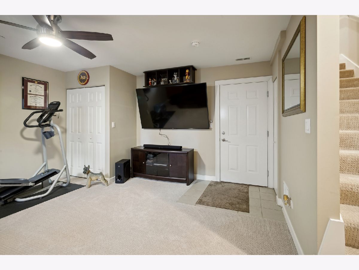
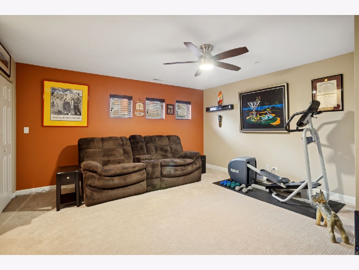
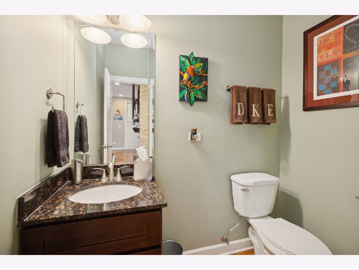
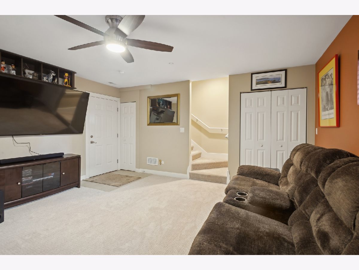
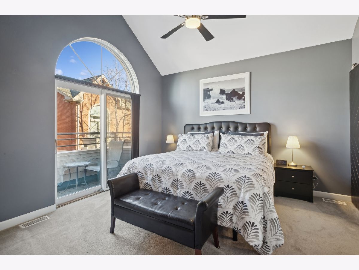
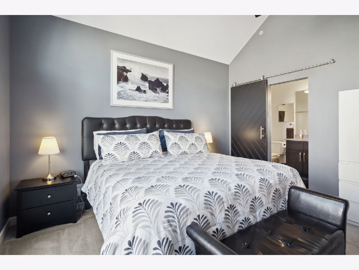
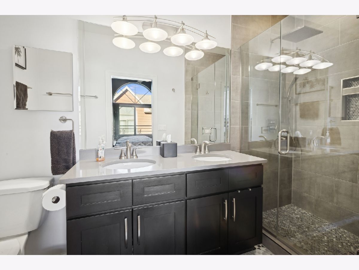
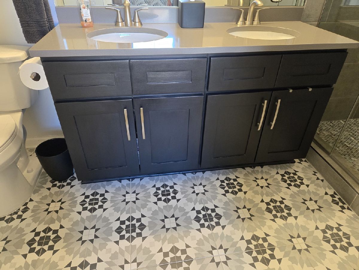
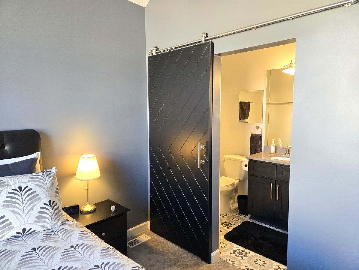
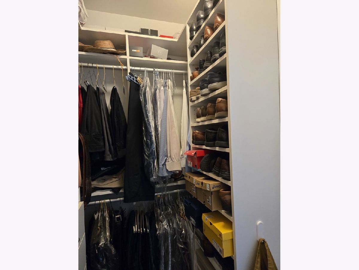
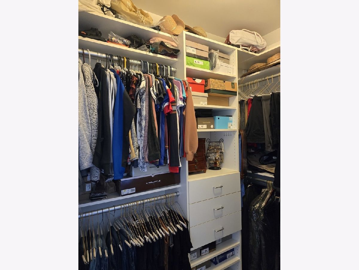
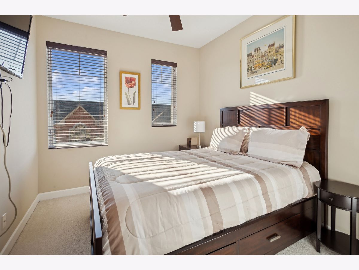
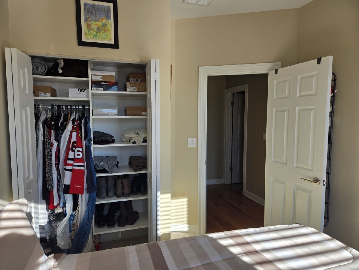
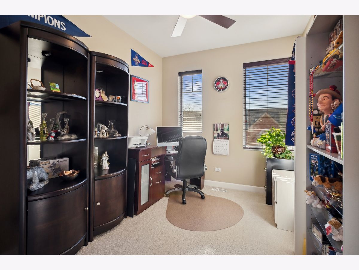
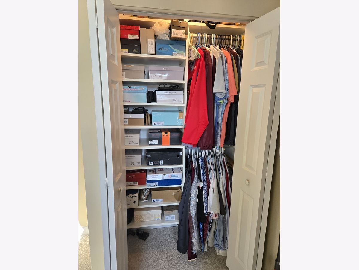
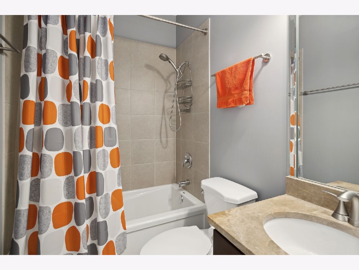
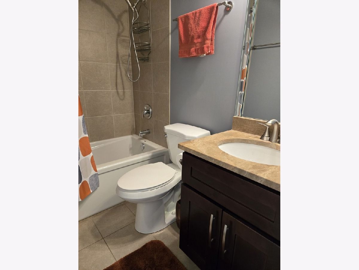
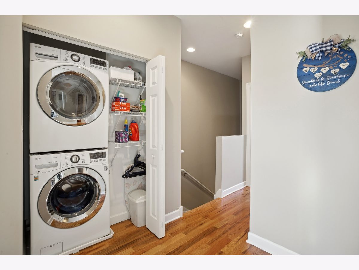
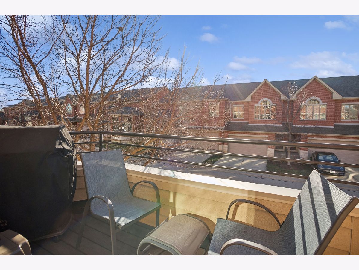
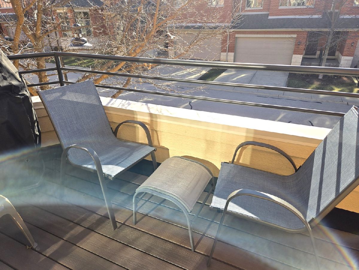
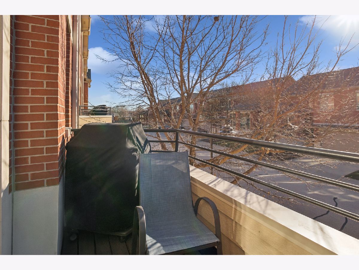
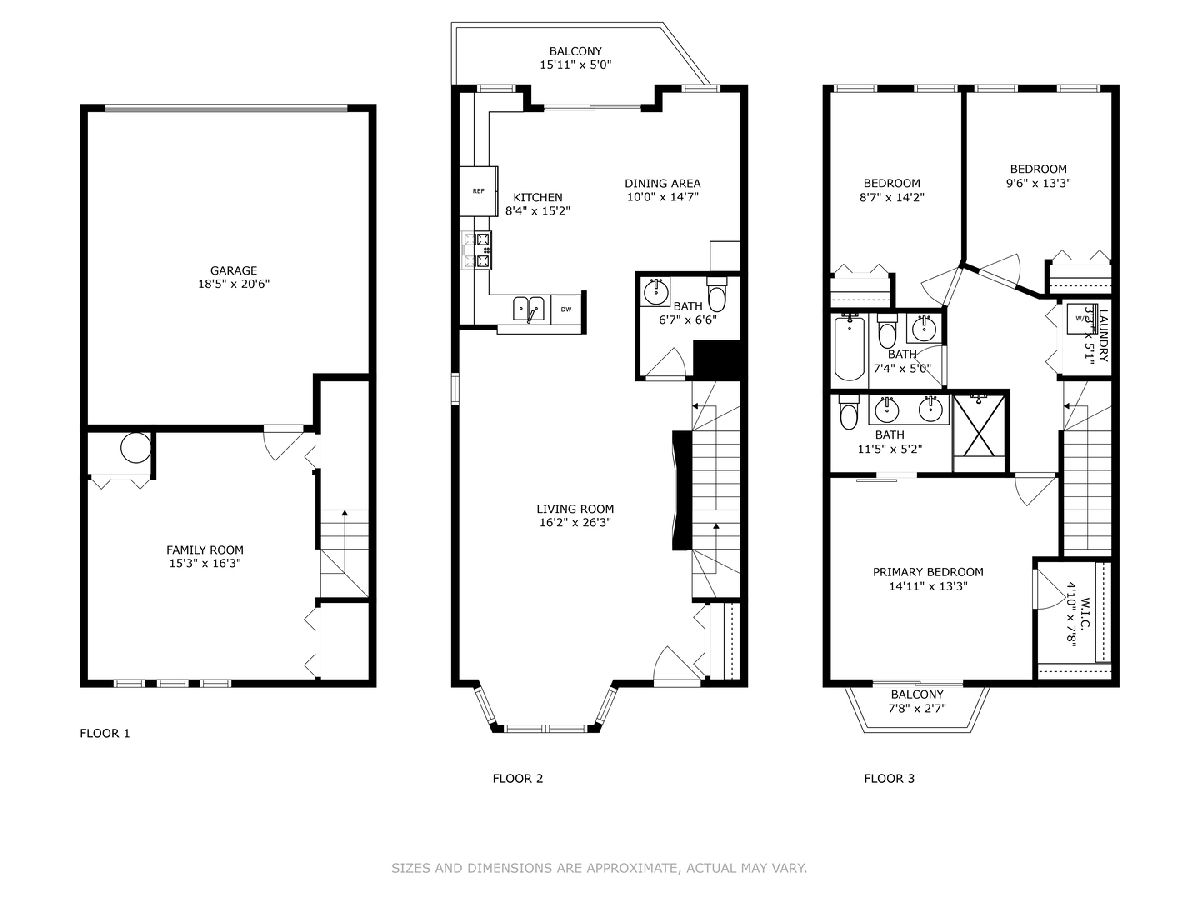
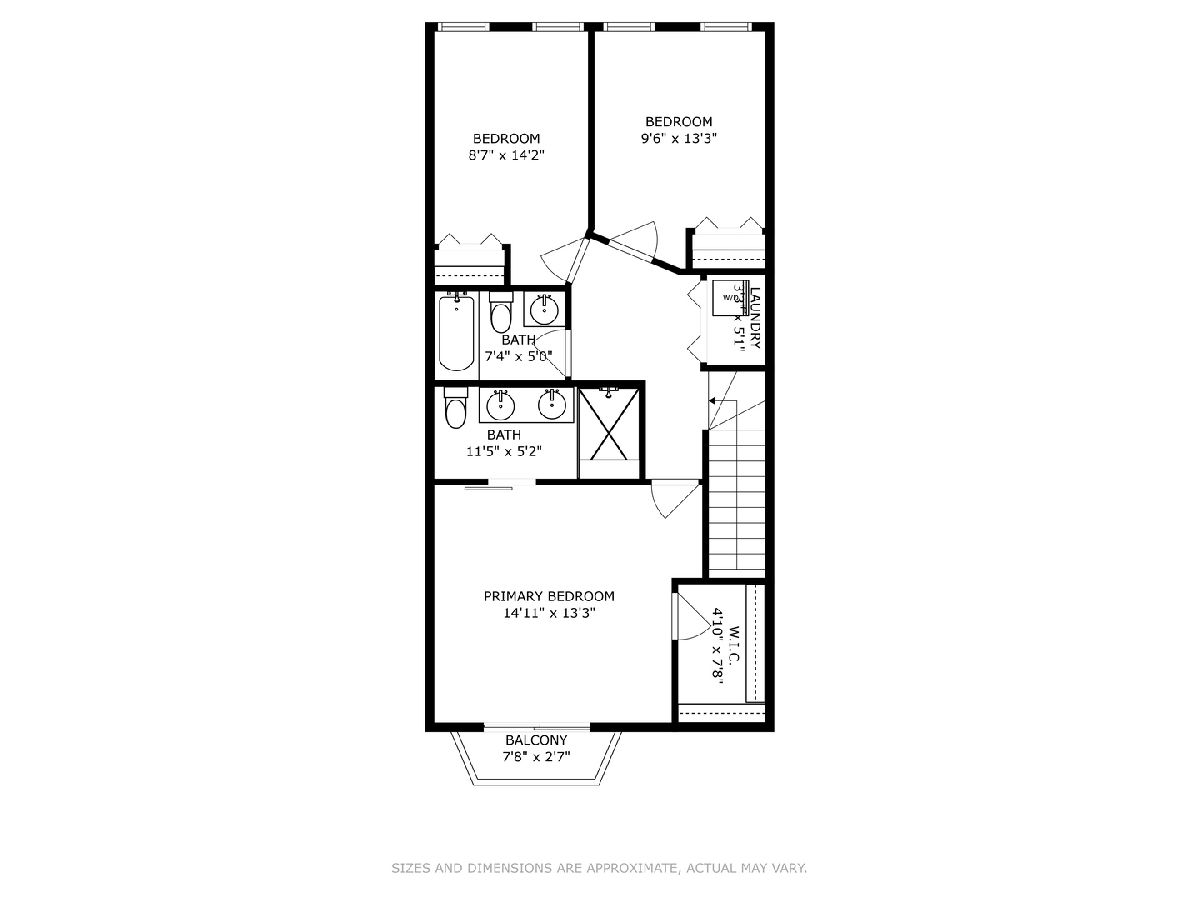
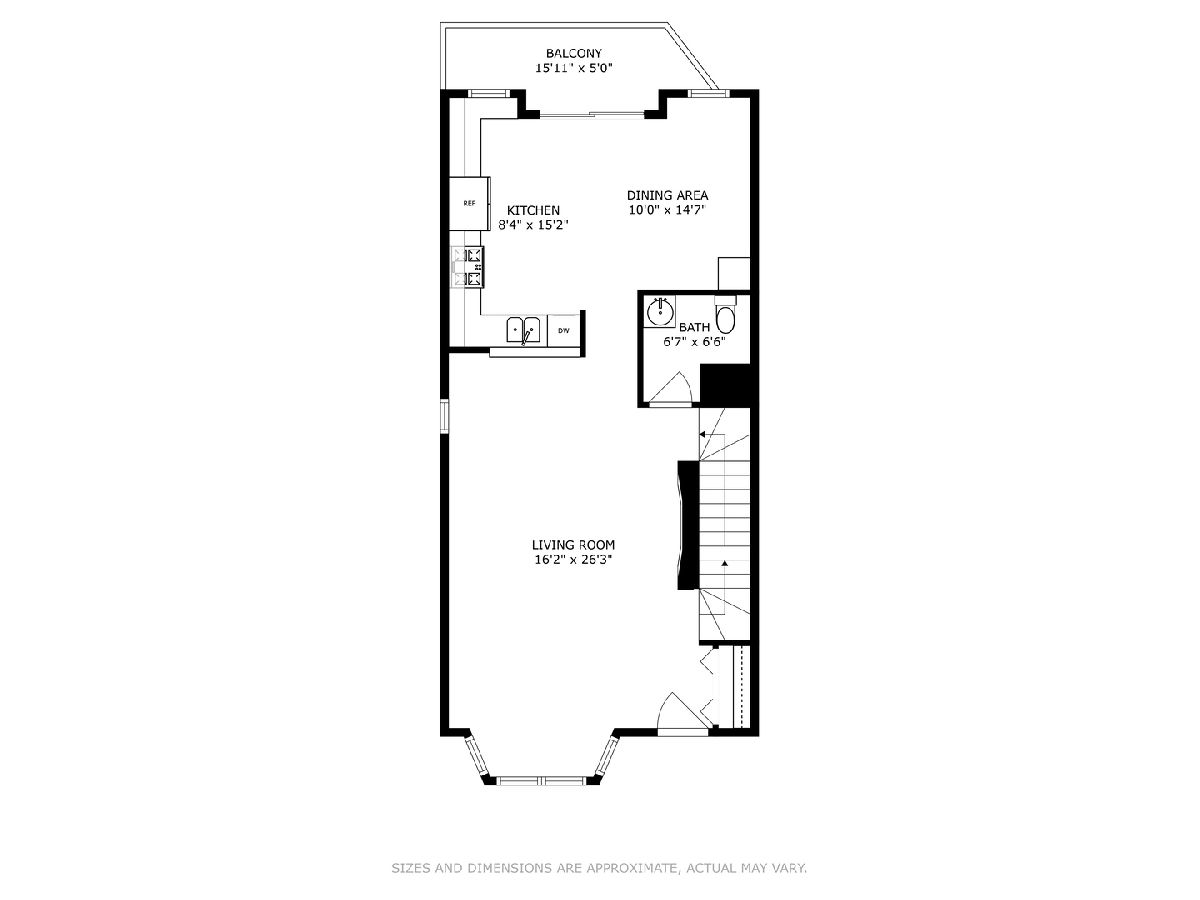
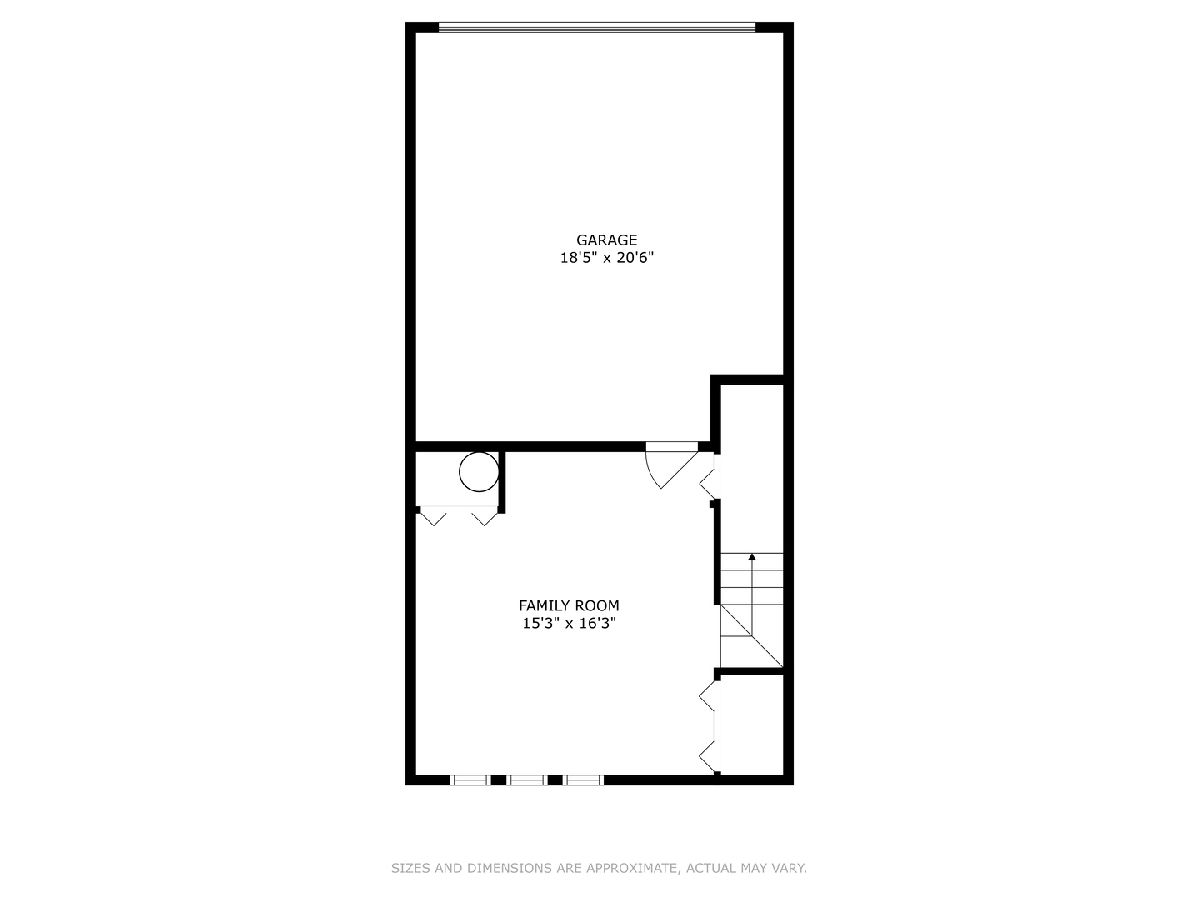
Room Specifics
Total Bedrooms: 3
Bedrooms Above Ground: 3
Bedrooms Below Ground: 0
Dimensions: —
Floor Type: —
Dimensions: —
Floor Type: —
Full Bathrooms: 3
Bathroom Amenities: —
Bathroom in Basement: 0
Rooms: —
Basement Description: Finished
Other Specifics
| 2 | |
| — | |
| Asphalt | |
| — | |
| — | |
| 57 X 25 | |
| — | |
| — | |
| — | |
| — | |
| Not in DB | |
| — | |
| — | |
| — | |
| — |
Tax History
| Year | Property Taxes |
|---|---|
| 2025 | $10,474 |
Contact Agent
Nearby Similar Homes
Nearby Sold Comparables
Contact Agent
Listing Provided By
Coldwell Banker Realty

