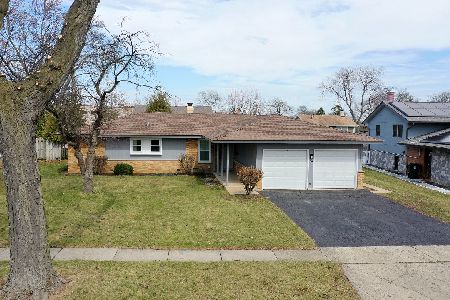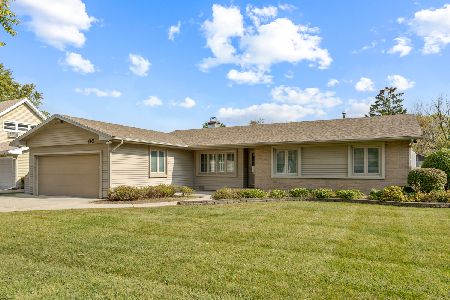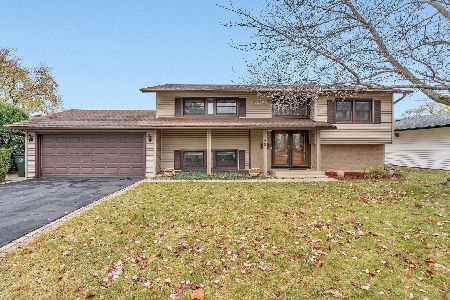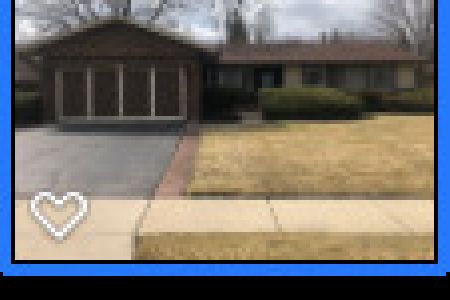44 Lonsdale Road, Elk Grove Village, Illinois 60007
$330,000
|
Sold
|
|
| Status: | Closed |
| Sqft: | 1,902 |
| Cost/Sqft: | $163 |
| Beds: | 3 |
| Baths: | 2 |
| Year Built: | 1966 |
| Property Taxes: | $5,522 |
| Days On Market: | 1743 |
| Lot Size: | 0,18 |
Description
Great location for this Cape Cod. Very near shopping, entertainment, hospital, schools, and parks plus easy expressway access. This home features a generous first floor primary bedroom private from two spacious bedrooms with ample closet space . A full bath on each level. By opening a wall the owner created a kitchen/great room perfect for casual entertaining. There is also a separate more formal living and dining rooms or a flex room for when you have to home school or work. Spacious utility/mud room. Recent updates for you to enjoy include newer windows, new beautiful first floor hardwood flooring, newer furnace, brand new stainless refrigerator and stove. Dine under the stars on a spacious deck, or just enjoy a dose of the great outdoors in your fenced yard. Oversized two car garage with additional work space plus a new shed.
Property Specifics
| Single Family | |
| — | |
| Cape Cod | |
| 1966 | |
| None | |
| CAPE COD | |
| No | |
| 0.18 |
| Cook | |
| — | |
| 0 / Not Applicable | |
| None | |
| Lake Michigan | |
| Sewer-Storm | |
| 11019829 | |
| 08322140170000 |
Nearby Schools
| NAME: | DISTRICT: | DISTANCE: | |
|---|---|---|---|
|
Grade School
Salt Creek Elementary School |
59 | — | |
|
Middle School
Grove Junior High School |
59 | Not in DB | |
|
High School
Elk Grove High School |
214 | Not in DB | |
Property History
| DATE: | EVENT: | PRICE: | SOURCE: |
|---|---|---|---|
| 27 Apr, 2021 | Sold | $330,000 | MRED MLS |
| 15 Mar, 2021 | Under contract | $309,900 | MRED MLS |
| 12 Mar, 2021 | Listed for sale | $309,900 | MRED MLS |




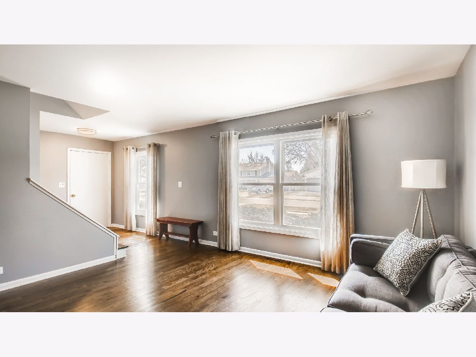
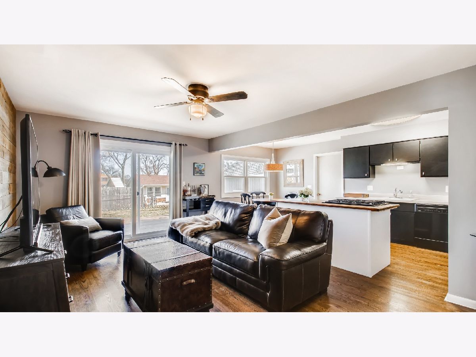
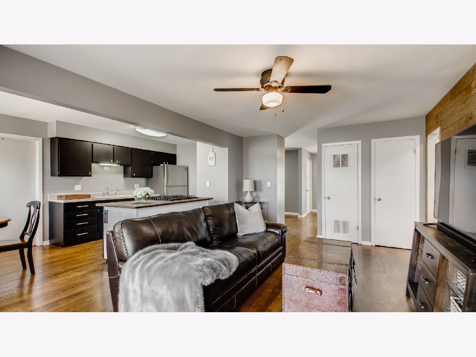
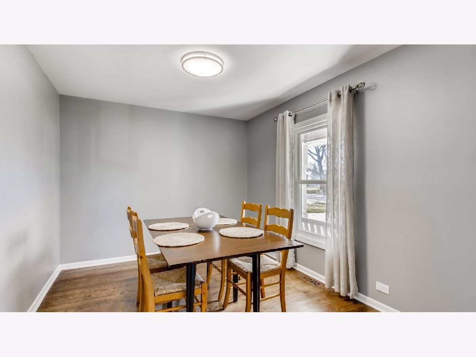
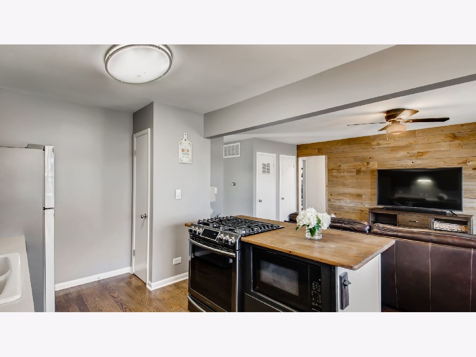
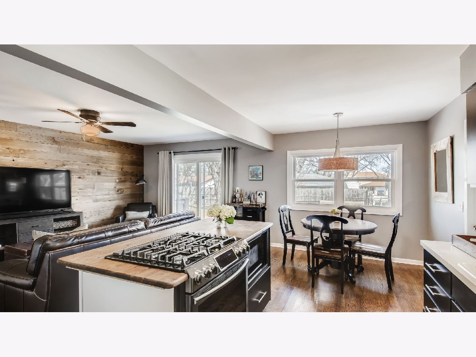
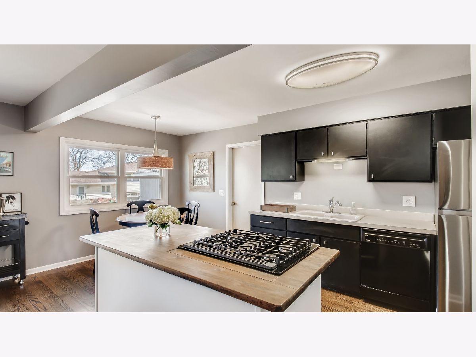
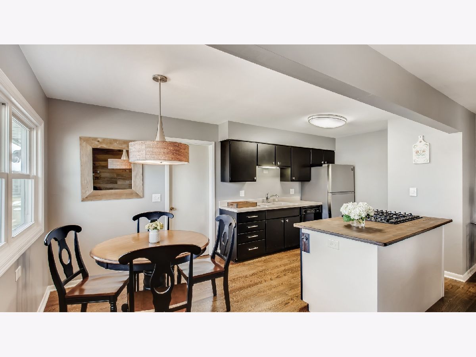
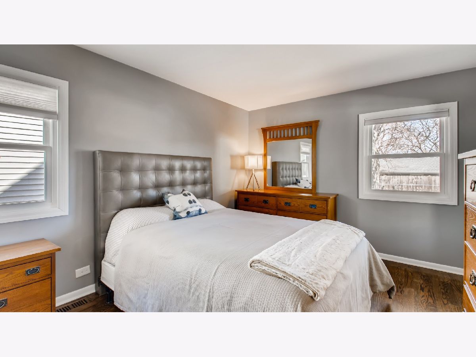
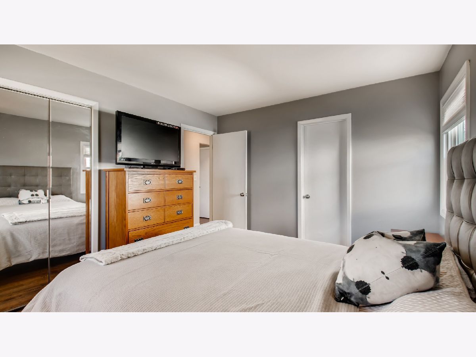
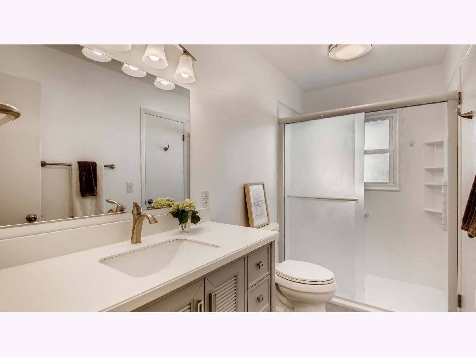
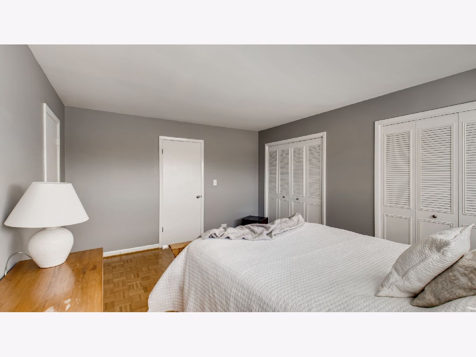
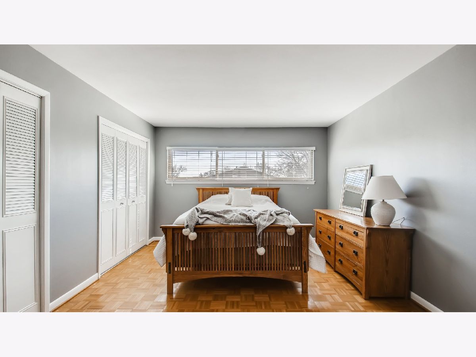
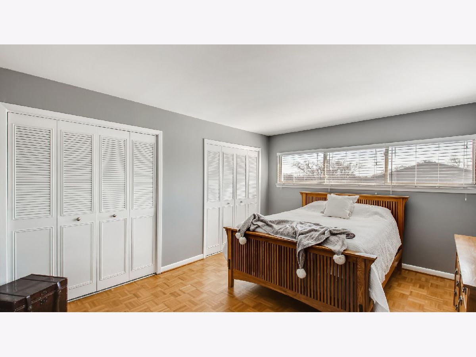
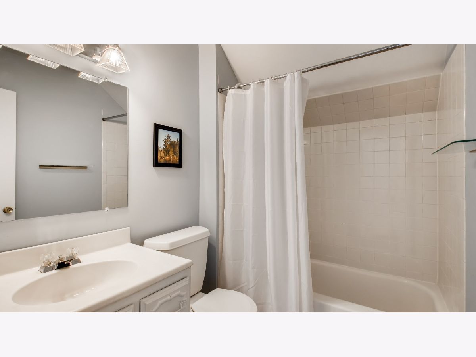
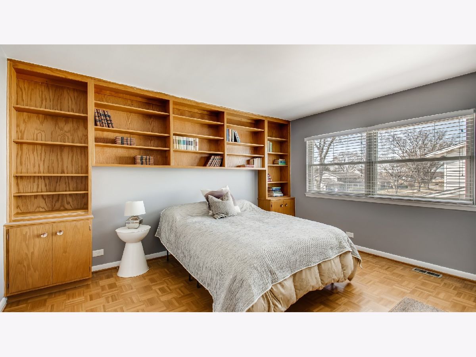
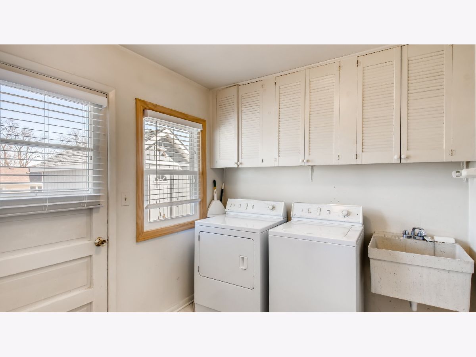
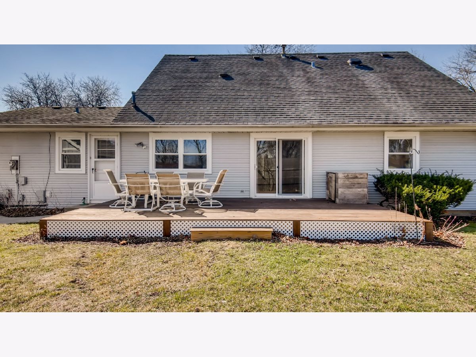
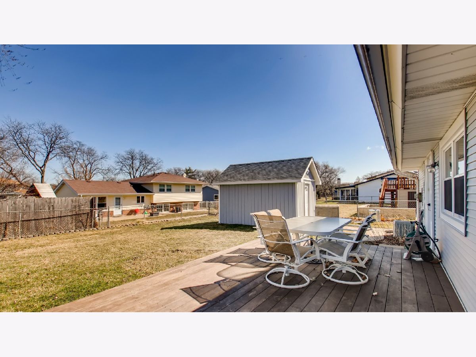
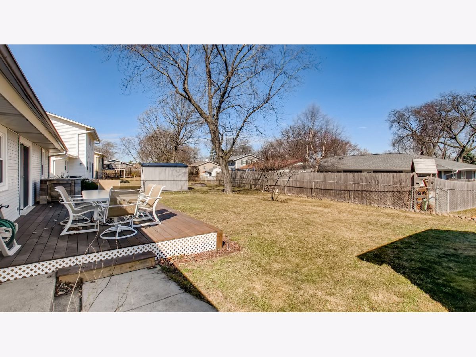
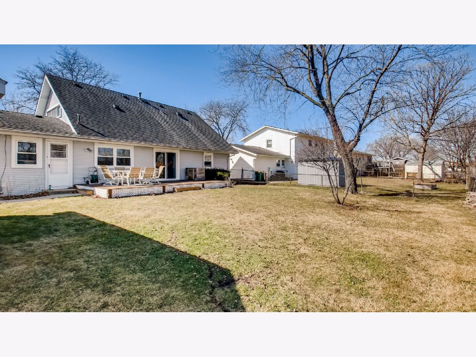
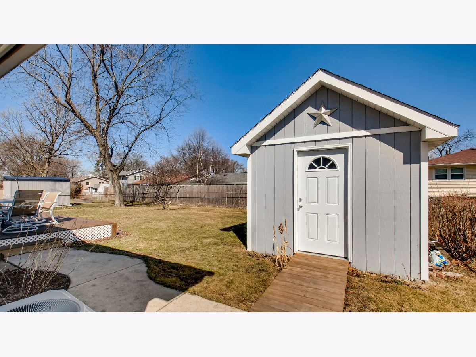
Room Specifics
Total Bedrooms: 3
Bedrooms Above Ground: 3
Bedrooms Below Ground: 0
Dimensions: —
Floor Type: Parquet
Dimensions: —
Floor Type: Parquet
Full Bathrooms: 2
Bathroom Amenities: Separate Shower
Bathroom in Basement: 0
Rooms: No additional rooms
Basement Description: Crawl
Other Specifics
| 2 | |
| Concrete Perimeter | |
| Asphalt | |
| Patio | |
| Fenced Yard | |
| 78X110X68X110 | |
| Unfinished | |
| — | |
| Hardwood Floors, First Floor Bedroom, First Floor Full Bath, Open Floorplan, Vaulted/Cathedral Ceilings, Beamed Ceilings | |
| Range, Dishwasher, Refrigerator, Washer, Dryer, Disposal, Microwave | |
| Not in DB | |
| Park, Pool, Curbs, Sidewalks, Street Lights, Street Paved | |
| — | |
| — | |
| — |
Tax History
| Year | Property Taxes |
|---|---|
| 2021 | $5,522 |
Contact Agent
Nearby Similar Homes
Nearby Sold Comparables
Contact Agent
Listing Provided By
RE/MAX Suburban



