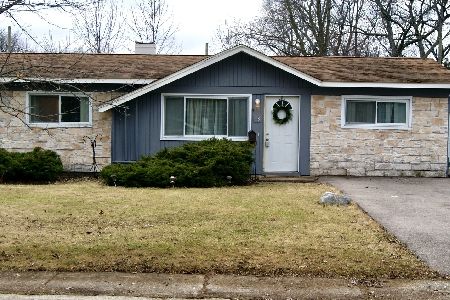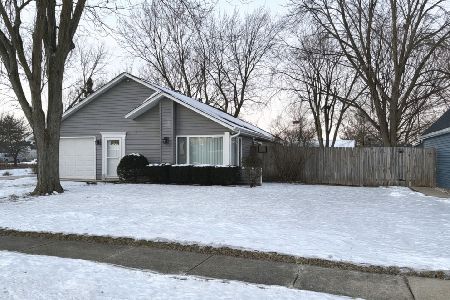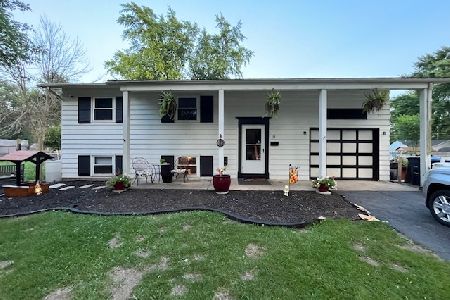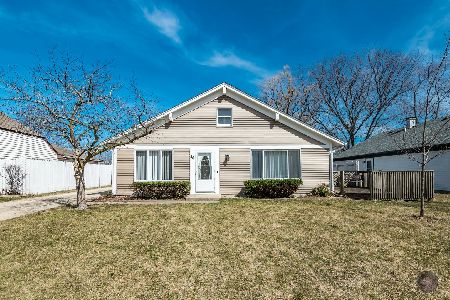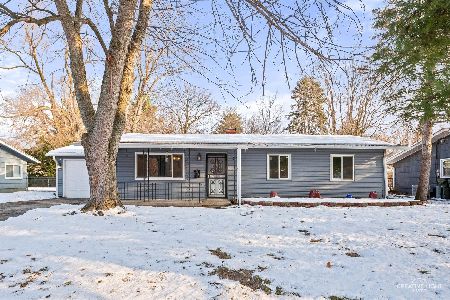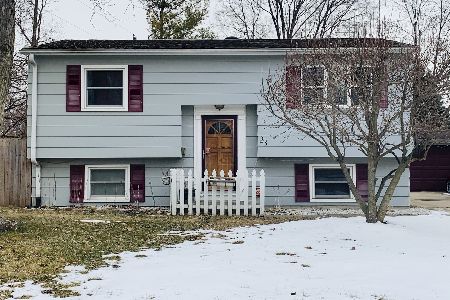44 Marnel Road, Montgomery, Illinois 60538
$275,000
|
Sold
|
|
| Status: | Closed |
| Sqft: | 1,872 |
| Cost/Sqft: | $147 |
| Beds: | 4 |
| Baths: | 2 |
| Year Built: | 1960 |
| Property Taxes: | $2,838 |
| Days On Market: | 342 |
| Lot Size: | 0,25 |
Description
Welcome to this 4 bedroom 2 full bath home situated on a large corner lot in Boulder Hill. The home has a brick fireplace in the main floor family room and a wood burning stove in the lower level living room. The den could be a 5th bedroom or formal dining room as well. Newer HVAC 2013 and roof 2016, newer insulated garage door with MyQ door opener, newer PVC sewer line to street. Oswego dist 308 schools, close to shopping, restaurants, and so much more! Low taxes, too! Show and sell this one today!
Property Specifics
| Single Family | |
| — | |
| — | |
| 1960 | |
| — | |
| RAISED RANCH | |
| No | |
| 0.25 |
| Kendall | |
| Boulder Hill | |
| — / Not Applicable | |
| — | |
| — | |
| — | |
| 12267878 | |
| 0304326001 |
Property History
| DATE: | EVENT: | PRICE: | SOURCE: |
|---|---|---|---|
| 3 Apr, 2025 | Sold | $275,000 | MRED MLS |
| 22 Feb, 2025 | Under contract | $275,000 | MRED MLS |
| 10 Feb, 2025 | Listed for sale | $275,000 | MRED MLS |
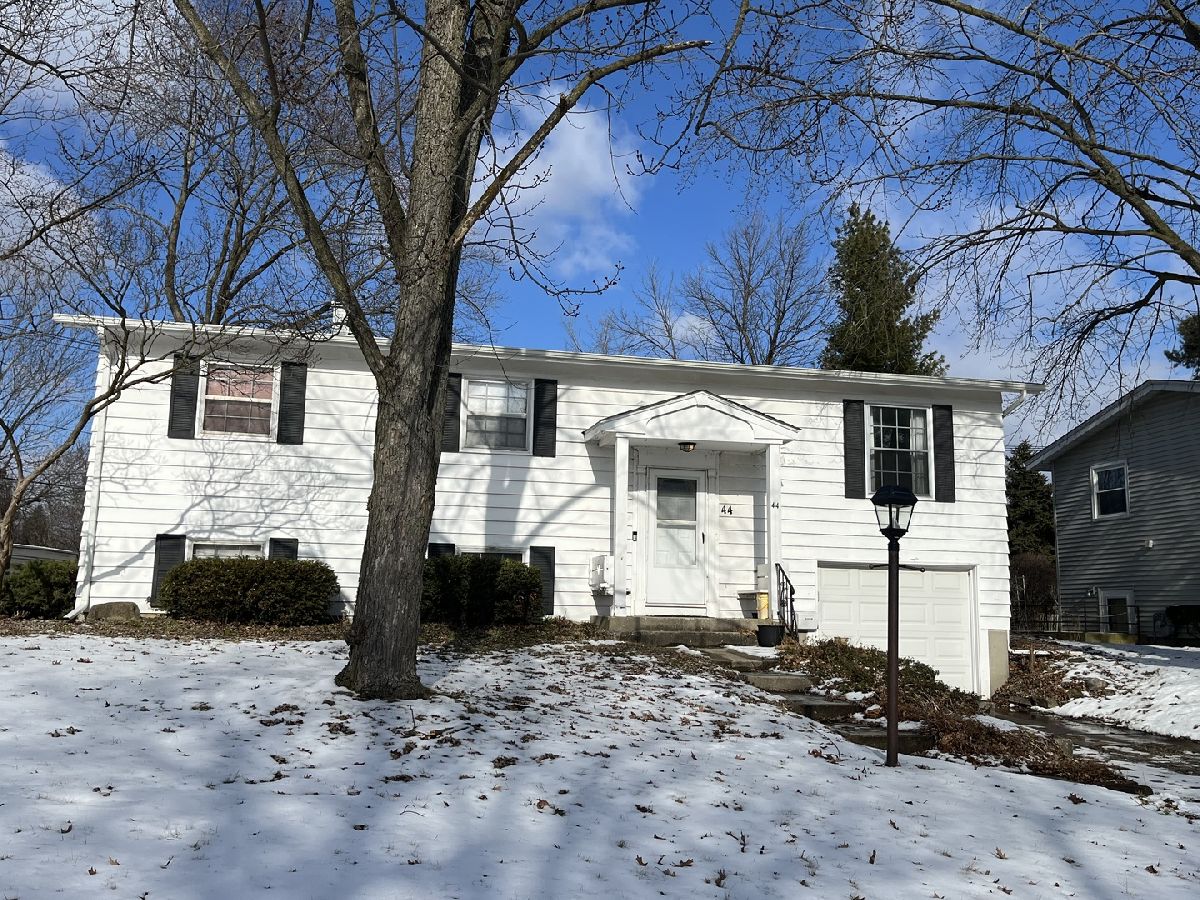


















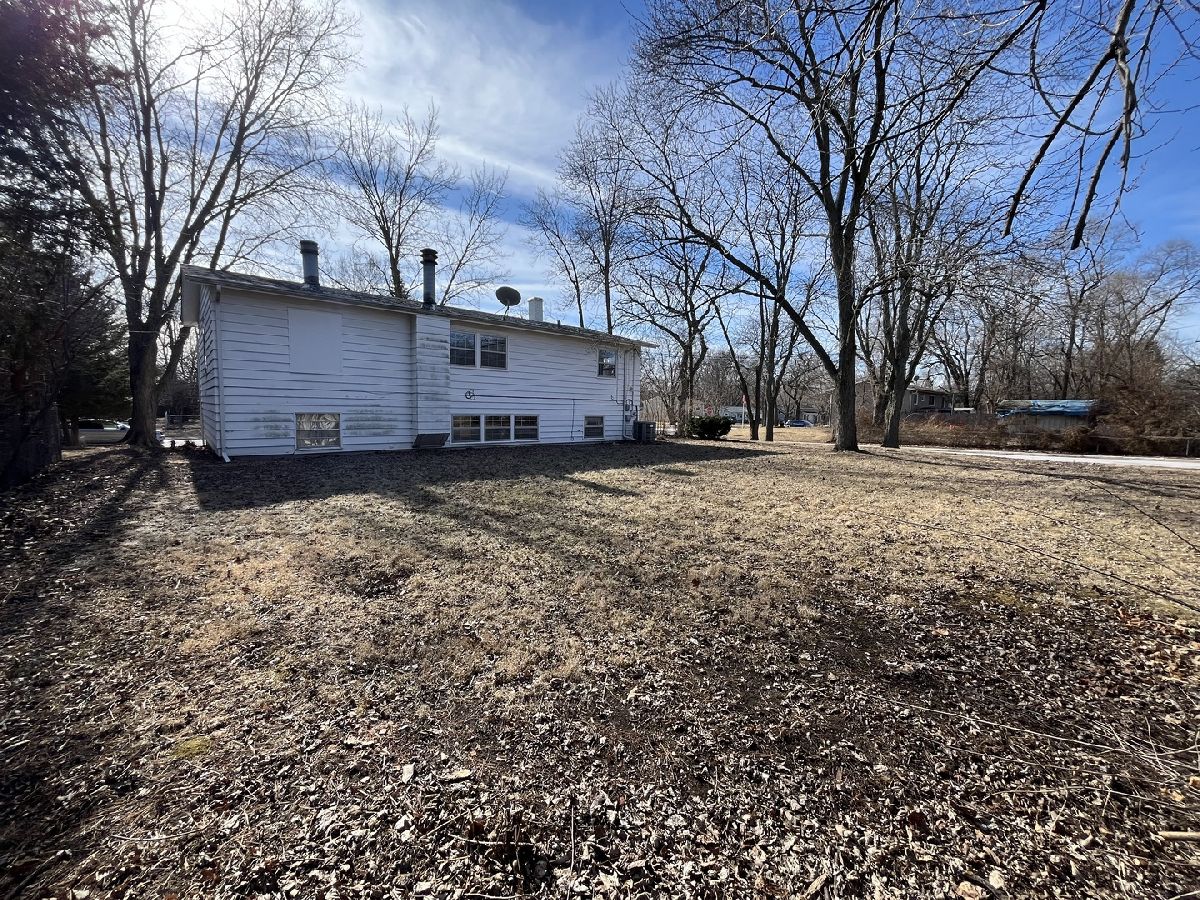
Room Specifics
Total Bedrooms: 4
Bedrooms Above Ground: 4
Bedrooms Below Ground: 0
Dimensions: —
Floor Type: —
Dimensions: —
Floor Type: —
Dimensions: —
Floor Type: —
Full Bathrooms: 2
Bathroom Amenities: —
Bathroom in Basement: 1
Rooms: —
Basement Description: —
Other Specifics
| 1 | |
| — | |
| — | |
| — | |
| — | |
| 62X39X100X87X125 | |
| — | |
| — | |
| — | |
| — | |
| Not in DB | |
| — | |
| — | |
| — | |
| — |
Tax History
| Year | Property Taxes |
|---|---|
| 2025 | $2,838 |
Contact Agent
Nearby Similar Homes
Nearby Sold Comparables
Contact Agent
Listing Provided By
RE/MAX Professionals Select

