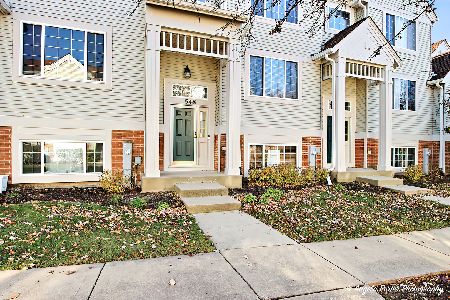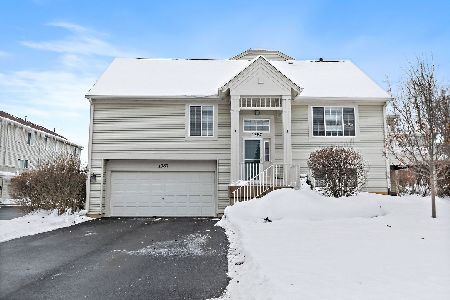44 New Haven Drive, Cary, Illinois 60013
$150,000
|
Sold
|
|
| Status: | Closed |
| Sqft: | 0 |
| Cost/Sqft: | — |
| Beds: | 2 |
| Baths: | 3 |
| Year Built: | 2001 |
| Property Taxes: | $5,588 |
| Days On Market: | 6033 |
| Lot Size: | 0,00 |
Description
Serious Seller is Throwing in all the Designer Furniture! Some lucky buyer can own this Gorgeous Hanbury! 2 MBR Stes W/Private Bths, Fin English BMT-Use As 3rd Bedroom/Fam Rm/Office. 9' Clngs, Wood Flrs, 42" Cabinets & Upgraded appls, Slate tile in MBth w/Dual vanities, att. 2 Car Garg. Main flr lndry rm, all applcs included. Take advantage of the tax credit! Great rental area, too! Awesome investment furnished!Hurry
Property Specifics
| Condos/Townhomes | |
| — | |
| — | |
| 2001 | |
| English | |
| HANBURY | |
| No | |
| — |
| Mc Henry | |
| Cambria | |
| 124 / — | |
| Insurance,Exterior Maintenance,Lawn Care,Snow Removal | |
| Public | |
| Public Sewer | |
| 07275083 | |
| 1914106004 |
Nearby Schools
| NAME: | DISTRICT: | DISTANCE: | |
|---|---|---|---|
|
Grade School
Maplewood Elementary School |
26 | — | |
|
Middle School
Cary Junior High School |
26 | Not in DB | |
|
High School
Prairie Ridge High School |
155 | Not in DB | |
Property History
| DATE: | EVENT: | PRICE: | SOURCE: |
|---|---|---|---|
| 21 Apr, 2008 | Sold | $168,000 | MRED MLS |
| 16 Jan, 2008 | Under contract | $175,900 | MRED MLS |
| — | Last price change | $179,900 | MRED MLS |
| 15 Jul, 2007 | Listed for sale | $182,000 | MRED MLS |
| 30 Dec, 2009 | Sold | $150,000 | MRED MLS |
| 22 Dec, 2009 | Under contract | $159,900 | MRED MLS |
| — | Last price change | $169,900 | MRED MLS |
| 17 Jul, 2009 | Listed for sale | $169,900 | MRED MLS |
| 9 Apr, 2021 | Sold | $174,000 | MRED MLS |
| 1 Mar, 2021 | Under contract | $172,900 | MRED MLS |
| — | Last price change | $175,900 | MRED MLS |
| 14 Oct, 2020 | Listed for sale | $175,900 | MRED MLS |
Room Specifics
Total Bedrooms: 2
Bedrooms Above Ground: 2
Bedrooms Below Ground: 0
Dimensions: —
Floor Type: Carpet
Full Bathrooms: 3
Bathroom Amenities: Separate Shower,Double Sink
Bathroom in Basement: 0
Rooms: Den,Gallery,Recreation Room,Utility Room-1st Floor
Basement Description: Finished,Exterior Access
Other Specifics
| 2 | |
| Concrete Perimeter | |
| Asphalt | |
| Balcony, Deck, Storms/Screens | |
| Common Grounds,Landscaped | |
| COMMON | |
| — | |
| Full | |
| Vaulted/Cathedral Ceilings, Hardwood Floors, First Floor Bedroom, Laundry Hook-Up in Unit, Storage | |
| Range, Microwave, Dishwasher, Refrigerator, Washer, Dryer, Disposal | |
| Not in DB | |
| — | |
| — | |
| Park | |
| — |
Tax History
| Year | Property Taxes |
|---|---|
| 2008 | $5,357 |
| 2009 | $5,588 |
| 2021 | $6,254 |
Contact Agent
Nearby Similar Homes
Contact Agent
Listing Provided By
RE/MAX Unlimited Northwest





