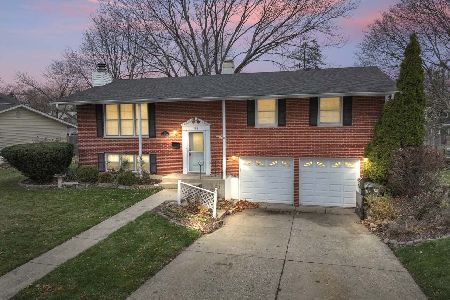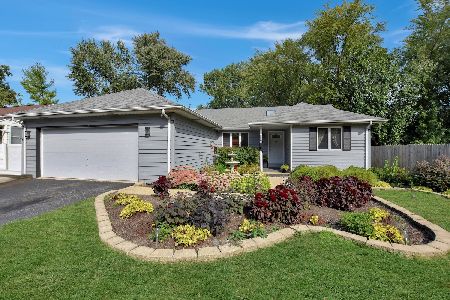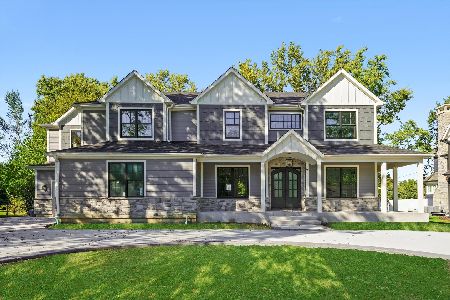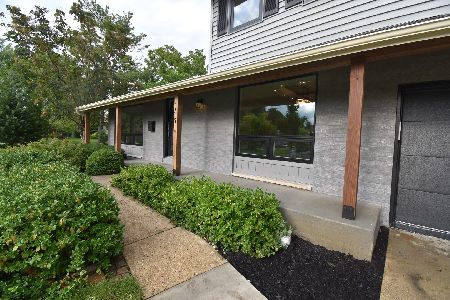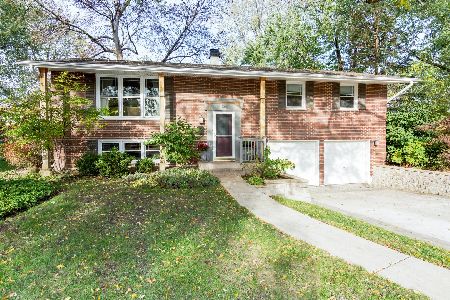44 Patricia Lane, Palatine, Illinois 60074
$324,100
|
Sold
|
|
| Status: | Closed |
| Sqft: | 1,920 |
| Cost/Sqft: | $166 |
| Beds: | 4 |
| Baths: | 3 |
| Year Built: | 1968 |
| Property Taxes: | $7,181 |
| Days On Market: | 3507 |
| Lot Size: | 0,22 |
Description
Beautiful home features stunning remodeled custom gourmet eat-in kitchen w/high end SS Bosch appliances complete w/double oven, cooking island w/5 burner stove, 42" maple cabinets, plenty of storage and counter space, custom built-in buffet surrounded by cabinets and drawers, Corian counters, ceramic flooring and recessed lighting. Sliding doors lead to the perennial garden and low maintenance Trex deck w/expansive custom cedar pergola perfect for relaxing and enjoying time with family and friends. Other recent improvements: updated baths, new Anderson sliding doors and bay window, Pella windows, new garage doors, bamboo floor in LR, HW floor in the FR, freshly painted bedrooms w/HW under carpet, Elfa shelves in bsmnt. 1 block to Grealish Park and Twin Lakes Golf Course enjoy tennis courts, playground, basketball, horseshoes, shuffleboard and driving range, paddle boats, fishing, playground, walking/bike paths, sand volleyball and more. Minutes to Rte 53 and Metra
Property Specifics
| Single Family | |
| — | |
| — | |
| 1968 | |
| Partial | |
| CLARIDGE | |
| No | |
| 0.22 |
| Cook | |
| Winston Park | |
| 0 / Not Applicable | |
| None | |
| Lake Michigan | |
| Public Sewer | |
| 09217728 | |
| 02242090500000 |
Nearby Schools
| NAME: | DISTRICT: | DISTANCE: | |
|---|---|---|---|
|
Grade School
Lake Louise Elementary School |
15 | — | |
|
Middle School
Winston Campus-junior High |
15 | Not in DB | |
|
High School
Palatine High School |
211 | Not in DB | |
Property History
| DATE: | EVENT: | PRICE: | SOURCE: |
|---|---|---|---|
| 15 Jun, 2016 | Sold | $324,100 | MRED MLS |
| 10 May, 2016 | Under contract | $319,000 | MRED MLS |
| 6 May, 2016 | Listed for sale | $319,000 | MRED MLS |
Room Specifics
Total Bedrooms: 4
Bedrooms Above Ground: 4
Bedrooms Below Ground: 0
Dimensions: —
Floor Type: Carpet
Dimensions: —
Floor Type: Carpet
Dimensions: —
Floor Type: Carpet
Full Bathrooms: 3
Bathroom Amenities: —
Bathroom in Basement: 0
Rooms: Deck,Foyer,Recreation Room
Basement Description: Finished
Other Specifics
| 2 | |
| Concrete Perimeter | |
| Concrete | |
| Deck | |
| Corner Lot,Fenced Yard | |
| 90 X 115 | |
| — | |
| Full | |
| Hardwood Floors, First Floor Bedroom | |
| Double Oven, Microwave, Dishwasher, Refrigerator, Washer, Dryer, Disposal, Stainless Steel Appliance(s) | |
| Not in DB | |
| Tennis Courts, Sidewalks, Street Lights | |
| — | |
| — | |
| — |
Tax History
| Year | Property Taxes |
|---|---|
| 2016 | $7,181 |
Contact Agent
Nearby Similar Homes
Nearby Sold Comparables
Contact Agent
Listing Provided By
Baird & Warner


