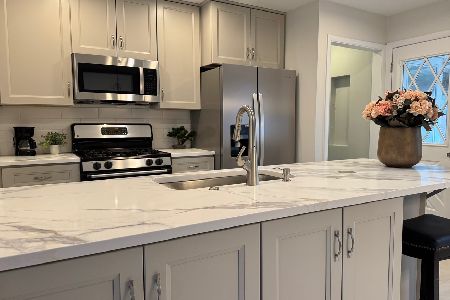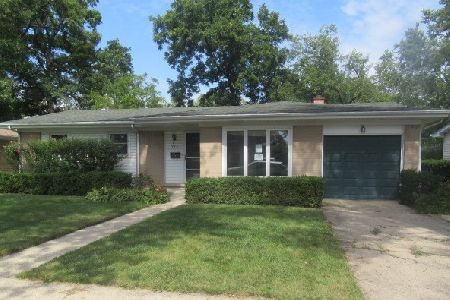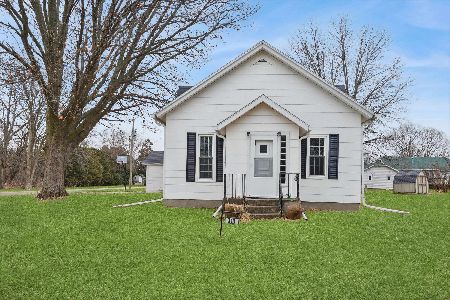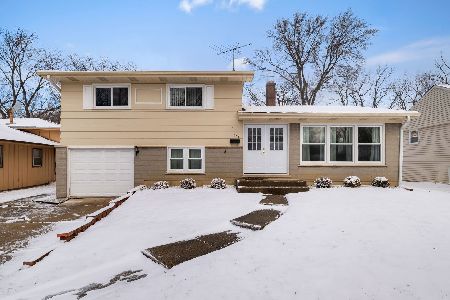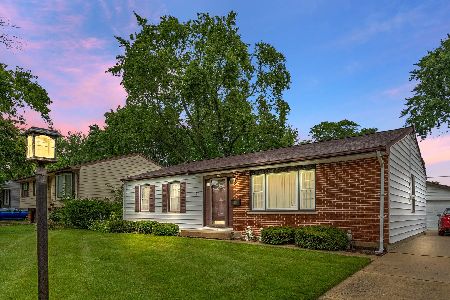44 Redwood Trail, Wheeling, Illinois 60090
$222,000
|
Sold
|
|
| Status: | Closed |
| Sqft: | 1,193 |
| Cost/Sqft: | $189 |
| Beds: | 3 |
| Baths: | 2 |
| Year Built: | 1966 |
| Property Taxes: | $7,463 |
| Days On Market: | 1766 |
| Lot Size: | 0,17 |
Description
Raised ranch in a great Wheeling location, close to everything. Great opportunity for the owner occupant or investor who is willing to put in some mainly cosmetic TLC, to make the interior of this home as attractive as the exterior, which has great curb appeal. Priced to reflect work needed. Lovely exterior is vinyl sided accentuated with decorative shingles. Inviting porch at front entry leads to spacious foyer with lighted ceiling fan & access to the 1 car attached garage. Combo living/ding room with hardwood floors & sliding glass doors to 2 level deck & fenced yard. Eat-in kitchen with garden window above sink & closet pantry. Hallway with coat & linen closets lead to full bath which is shared w/master BR & has ceramic tile floor, 1 piece tub surround & double bowl vanity w/solid surface counter top & updated faucet. 3 main level BRs w/hardwood floors. Lower level English basement w/family room, full bathroom with shower, spacious large laundry/utility area which could have additional potential uses. 2 accesses to crawl space from lower level. Within walking distance to London Middle School. This home is part of an estate sale and is being sold in "as is, where is" condition. Please use rider in MLS and allow up to 15 business days for probate court approval.
Property Specifics
| Single Family | |
| — | |
| Bi-Level | |
| 1966 | |
| Partial,English | |
| — | |
| No | |
| 0.17 |
| Cook | |
| — | |
| 0 / Not Applicable | |
| None | |
| Public | |
| Public Sewer | |
| 11038544 | |
| 03101170210000 |
Nearby Schools
| NAME: | DISTRICT: | DISTANCE: | |
|---|---|---|---|
|
Grade School
Booth Tarkington Elementary Scho |
21 | — | |
|
Middle School
Jack London Middle School |
21 | Not in DB | |
|
High School
Wheeling High School |
214 | Not in DB | |
Property History
| DATE: | EVENT: | PRICE: | SOURCE: |
|---|---|---|---|
| 25 May, 2021 | Sold | $222,000 | MRED MLS |
| 18 Apr, 2021 | Under contract | $224,900 | MRED MLS |
| — | Last price change | $239,900 | MRED MLS |
| 31 Mar, 2021 | Listed for sale | $239,900 | MRED MLS |
| 14 Jun, 2022 | Listed for sale | $0 | MRED MLS |
| 21 Aug, 2023 | Sold | $390,000 | MRED MLS |
| 29 Jun, 2023 | Under contract | $399,000 | MRED MLS |
| 23 Jun, 2023 | Listed for sale | $399,000 | MRED MLS |


















































Room Specifics
Total Bedrooms: 3
Bedrooms Above Ground: 3
Bedrooms Below Ground: 0
Dimensions: —
Floor Type: Hardwood
Dimensions: —
Floor Type: Hardwood
Full Bathrooms: 2
Bathroom Amenities: —
Bathroom in Basement: 1
Rooms: Foyer
Basement Description: Partially Finished,Crawl,Rec/Family Area
Other Specifics
| 1 | |
| Concrete Perimeter | |
| Concrete | |
| Deck | |
| Fenced Yard | |
| 60 X 121.9 X 60 X 122.5 | |
| Unfinished | |
| Full | |
| Hardwood Floors, Wood Laminate Floors, First Floor Bedroom, First Floor Full Bath | |
| Range, Microwave, Dishwasher, Refrigerator, Washer, Dryer, Disposal | |
| Not in DB | |
| Curbs, Sidewalks, Street Lights, Street Paved | |
| — | |
| — | |
| — |
Tax History
| Year | Property Taxes |
|---|---|
| 2021 | $7,463 |
| 2023 | $6,829 |
Contact Agent
Nearby Similar Homes
Nearby Sold Comparables
Contact Agent
Listing Provided By
Char Brengel Real Estate LLC

