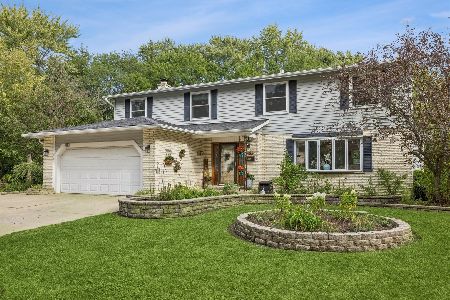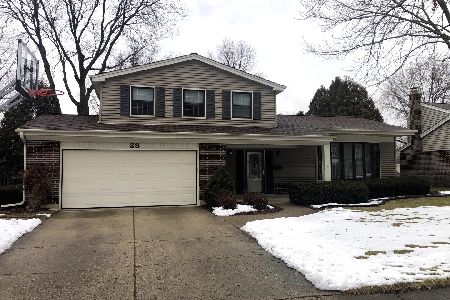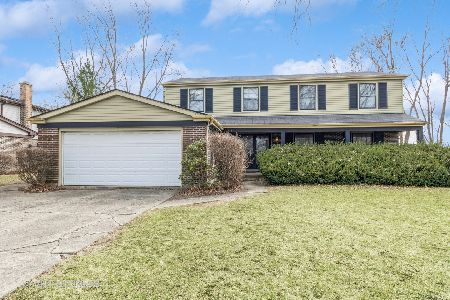44 Russet Way, Palatine, Illinois 60067
$395,000
|
Sold
|
|
| Status: | Closed |
| Sqft: | 2,867 |
| Cost/Sqft: | $143 |
| Beds: | 4 |
| Baths: | 4 |
| Year Built: | 1973 |
| Property Taxes: | $0 |
| Days On Market: | 2154 |
| Lot Size: | 0,23 |
Description
This beautiful two story has the styling of a New England Cape Cod. This Canterbury model features 3 spacious bedrooms on a separate level and a huge master bedroom separated by a few steps up. This unique floor plan provides 2 master suites! There is a 5th bedroom/office located on the 1st floor. There are 3.1 updated baths and a large remodeled kitchen with a beautiful bow window overlooking the fenced yard and patio. The family room is open to the kitchen, which features oak cabinets, granite countertops, and SS appliances, and has a lovely ceramic fireplace and sliding glass patio doors leading to the large patio. Wait, there's more...a sub basement perfect for kids playroom or man cave, a 1st floor laundry, a 2.5 car garage with tons of storage, underground sprinkler system, hwd floors thru-out, and a beautiful curved driveway made of aggregate concrete. Don't miss out on this beautiful home with so much to offer!
Property Specifics
| Single Family | |
| — | |
| Cape Cod | |
| 1973 | |
| Partial | |
| CANTERBURY | |
| No | |
| 0.23 |
| Cook | |
| Reseda | |
| — / Not Applicable | |
| None | |
| Lake Michigan | |
| Public Sewer | |
| 10620003 | |
| 02113140580000 |
Nearby Schools
| NAME: | DISTRICT: | DISTANCE: | |
|---|---|---|---|
|
Grade School
Lincoln Elementary School |
15 | — | |
|
Middle School
Walter R Sundling Junior High Sc |
15 | Not in DB | |
|
High School
Palatine High School |
211 | Not in DB | |
Property History
| DATE: | EVENT: | PRICE: | SOURCE: |
|---|---|---|---|
| 24 Mar, 2020 | Sold | $395,000 | MRED MLS |
| 27 Jan, 2020 | Under contract | $410,000 | MRED MLS |
| 27 Jan, 2020 | Listed for sale | $410,000 | MRED MLS |
Room Specifics
Total Bedrooms: 4
Bedrooms Above Ground: 4
Bedrooms Below Ground: 0
Dimensions: —
Floor Type: Hardwood
Dimensions: —
Floor Type: Hardwood
Dimensions: —
Floor Type: Hardwood
Full Bathrooms: 4
Bathroom Amenities: —
Bathroom in Basement: 0
Rooms: Office,Recreation Room
Basement Description: Sub-Basement
Other Specifics
| 2.5 | |
| Concrete Perimeter | |
| Concrete | |
| Patio, Storms/Screens | |
| Fenced Yard | |
| 77X137X74X137 | |
| Full | |
| Full | |
| Hardwood Floors, First Floor Bedroom, First Floor Laundry | |
| Range, Microwave, Dishwasher, Refrigerator, Washer, Dryer, Disposal, Trash Compactor | |
| Not in DB | |
| — | |
| — | |
| — | |
| Attached Fireplace Doors/Screen |
Tax History
| Year | Property Taxes |
|---|
Contact Agent
Nearby Similar Homes
Contact Agent
Listing Provided By
Berkshire Hathaway HomeServices Starck Real Estate







