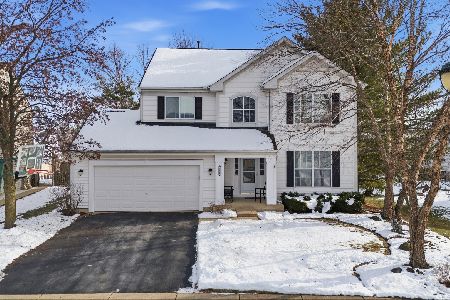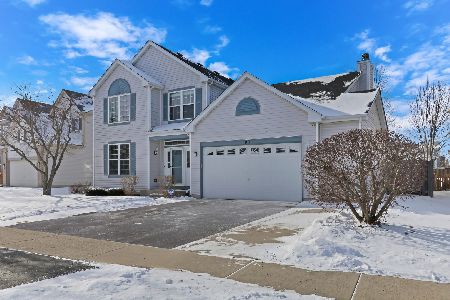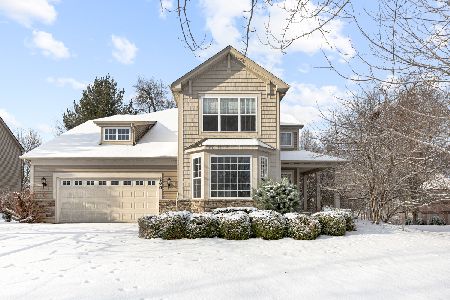44 Savannah Parkway, Round Lake, Illinois 60073
$225,000
|
Sold
|
|
| Status: | Closed |
| Sqft: | 2,679 |
| Cost/Sqft: | $84 |
| Beds: | 4 |
| Baths: | 3 |
| Year Built: | 2000 |
| Property Taxes: | $9,062 |
| Days On Market: | 2364 |
| Lot Size: | 0,17 |
Description
Magnificent 2 story home located in Valley Lakes. This beauty boasts an incredible 2 story foyer, cathedral ceilings, and an abundance of natural lighting. The living room and separate formal dining areas will be great for hosting/entertaining guests. The kitchen has everything you need from SS appliances and granite counters, to a closet pantry and eat-in dining. Slider from the kitchen takes you out to a beautiful, fenced yard with concrete patio and a shed. Enjoy warm winter nights by the fire in your spacious family room with brick fireplace. Four spacious bedrooms on the second floor, all of which invite plenty of sunlight. The master bedroom is stunning with vaulted ceilings, a walk-in-closet, and a private master bath boasting double sinks, a jacuzzi tub, and separate shower. Huge, unfinished basement ready for your finishing touches. Look no further your dream house is here!
Property Specifics
| Single Family | |
| — | |
| — | |
| 2000 | |
| Full | |
| RIVERTON | |
| No | |
| 0.17 |
| Lake | |
| Valley Lakes | |
| 335 / Annual | |
| Other | |
| Public | |
| Public Sewer | |
| 10478182 | |
| 05253030170000 |
Nearby Schools
| NAME: | DISTRICT: | DISTANCE: | |
|---|---|---|---|
|
Grade School
Big Hollow Elementary School |
38 | — | |
|
Middle School
Big Hollow School |
38 | Not in DB | |
|
High School
Grant Community High School |
124 | Not in DB | |
Property History
| DATE: | EVENT: | PRICE: | SOURCE: |
|---|---|---|---|
| 19 Nov, 2013 | Sold | $181,000 | MRED MLS |
| 30 May, 2013 | Under contract | $189,900 | MRED MLS |
| 30 May, 2013 | Listed for sale | $189,900 | MRED MLS |
| 10 Oct, 2019 | Sold | $225,000 | MRED MLS |
| 27 Aug, 2019 | Under contract | $224,900 | MRED MLS |
| 7 Aug, 2019 | Listed for sale | $224,900 | MRED MLS |
Room Specifics
Total Bedrooms: 4
Bedrooms Above Ground: 4
Bedrooms Below Ground: 0
Dimensions: —
Floor Type: Carpet
Dimensions: —
Floor Type: Carpet
Dimensions: —
Floor Type: Carpet
Full Bathrooms: 3
Bathroom Amenities: Whirlpool,Separate Shower,Double Sink
Bathroom in Basement: 0
Rooms: Den
Basement Description: Unfinished,Egress Window
Other Specifics
| 2 | |
| — | |
| — | |
| Patio | |
| Fenced Yard | |
| 60 X 120 | |
| — | |
| Full | |
| Vaulted/Cathedral Ceilings, First Floor Laundry, Walk-In Closet(s) | |
| Range, Microwave, Dishwasher, Refrigerator, Washer, Dryer, Disposal, Stainless Steel Appliance(s) | |
| Not in DB | |
| Sidewalks, Street Lights, Street Paved | |
| — | |
| — | |
| — |
Tax History
| Year | Property Taxes |
|---|---|
| 2013 | $7,462 |
| 2019 | $9,062 |
Contact Agent
Nearby Similar Homes
Nearby Sold Comparables
Contact Agent
Listing Provided By
Century 21 Affiliated








