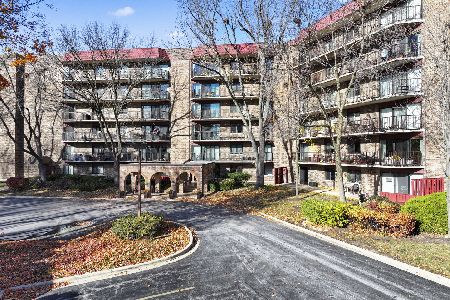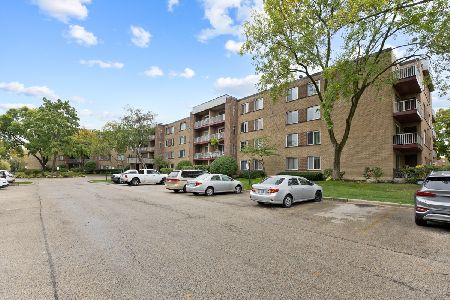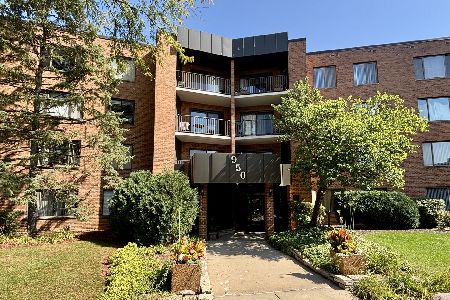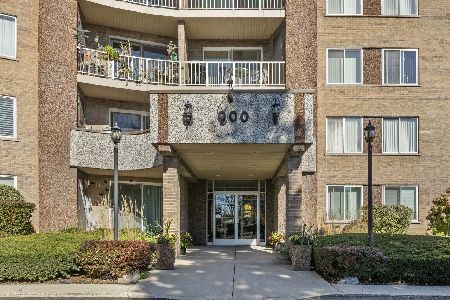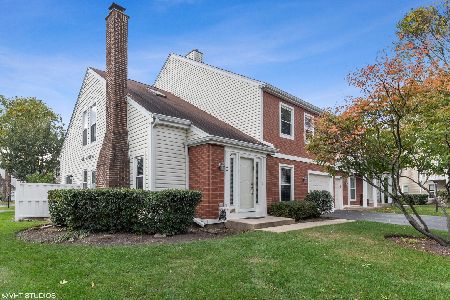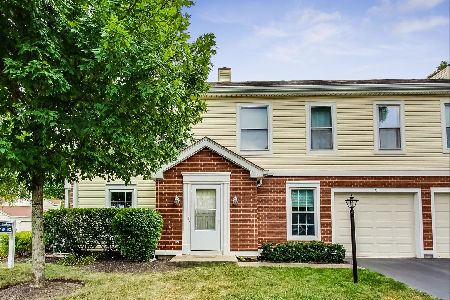44 Stonington Drive, Palatine, Illinois 60074
$265,000
|
Sold
|
|
| Status: | Closed |
| Sqft: | 1,278 |
| Cost/Sqft: | $207 |
| Beds: | 2 |
| Baths: | 2 |
| Year Built: | 1988 |
| Property Taxes: | $5,641 |
| Days On Market: | 426 |
| Lot Size: | 0,00 |
Description
Welcome to this stunning townhome in the desirable Stonington subdivision, where style meets convenience. The entryway features floor-to-ceiling windows that bathe the space in natural light, flanked by the inviting living and dining rooms. The living room boasts a soaring vaulted 2-story ceiling, rich wood laminate flooring, plantation shutters, and a cozy gas fireplace with a brick surround and wood beam mantel. The kitchen is a chef's delight with ceramic tile flooring, ample cabinetry, generous countertops, double stainless steel sinks with an oil-rubbed bronze faucet, and top-notch appliances, including a Bosch stainless steel dishwasher, Whirlpool 4-burner gas oven/range, and LG double-door stainless refrigerator with water and ice dispenser. The dining room, perfectly positioned between the kitchen and family room, makes entertaining a breeze with its elegant chair rail molding. Upstairs, the primary bedroom offers plush neutral carpeting, a spacious linen closet, and a walk-in closet with custom organizers. The second bedroom is equally spacious, featuring charming chair rail details and ample closet space. A full bathroom with a neutral palette, vanity, and a bath/shower combo serves the upstairs. The loft area, enhanced by two skylights, offers additional versatile space. Practicality meets comfort in the laundry/mechanical room, equipped with a Samsung washer and dryer, a Carrier furnace and AC, an Aprilaire humidifier, and a Rheem 40-gallon hot water heater. Don't miss out on this beautifully maintained townhome that seamlessly combines comfort, convenience, and style in a prime Palatine location!
Property Specifics
| Condos/Townhomes | |
| 2 | |
| — | |
| 1988 | |
| — | |
| — | |
| No | |
| — |
| Cook | |
| — | |
| 375 / Monthly | |
| — | |
| — | |
| — | |
| 12184545 | |
| 02241040591028 |
Nearby Schools
| NAME: | DISTRICT: | DISTANCE: | |
|---|---|---|---|
|
Grade School
Jane Addams Elementary School |
15 | — | |
|
Middle School
Winston Campus Middle School |
15 | Not in DB | |
|
High School
Palatine High School |
211 | Not in DB | |
Property History
| DATE: | EVENT: | PRICE: | SOURCE: |
|---|---|---|---|
| 9 Dec, 2024 | Sold | $265,000 | MRED MLS |
| 14 Oct, 2024 | Under contract | $265,000 | MRED MLS |
| 10 Oct, 2024 | Listed for sale | $265,000 | MRED MLS |

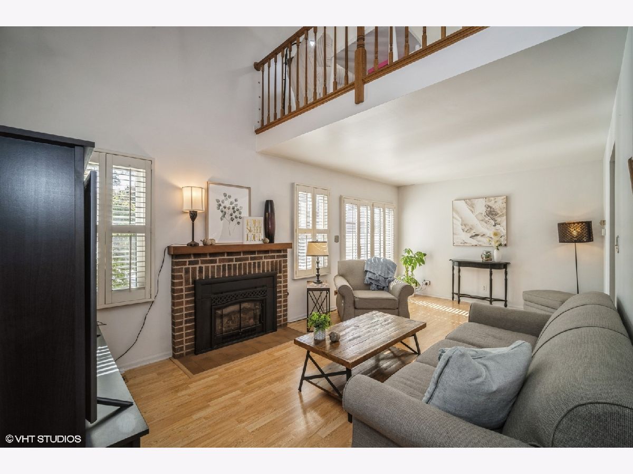

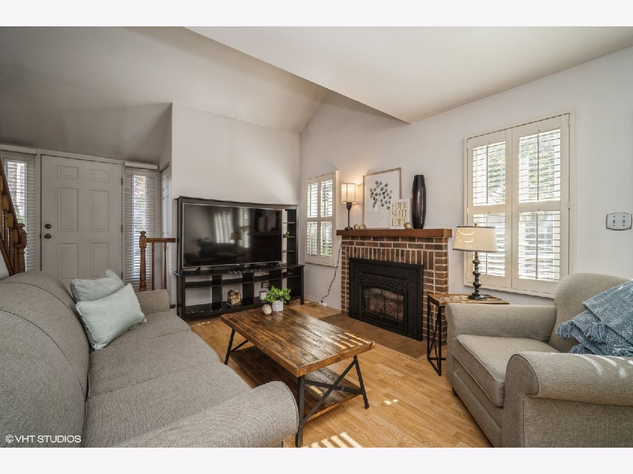
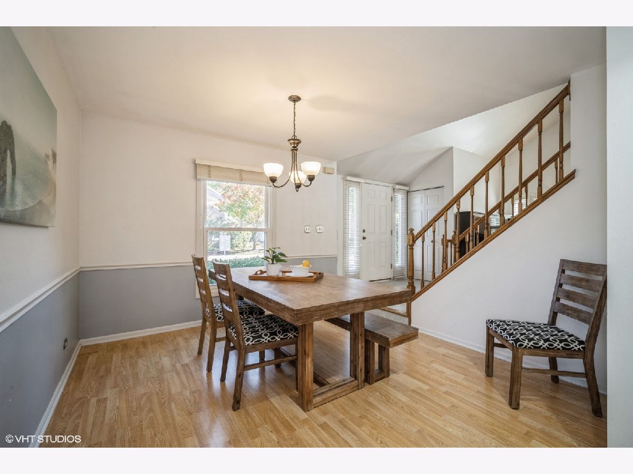
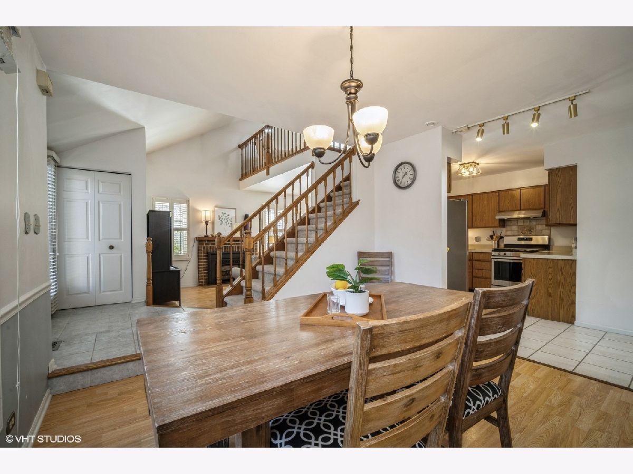

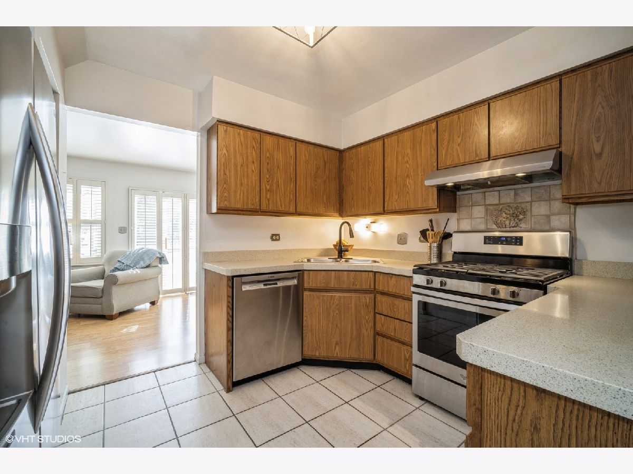
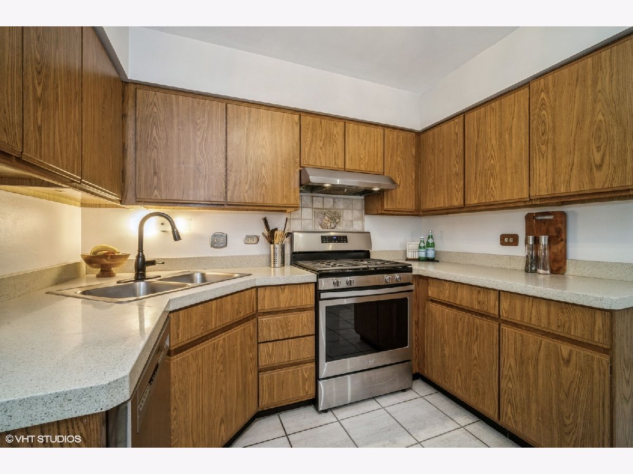
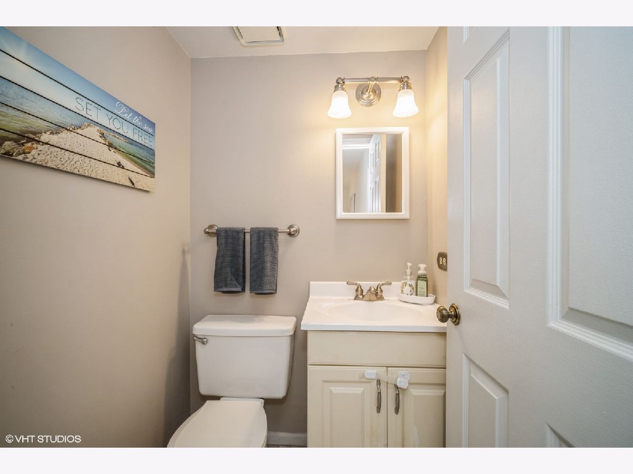
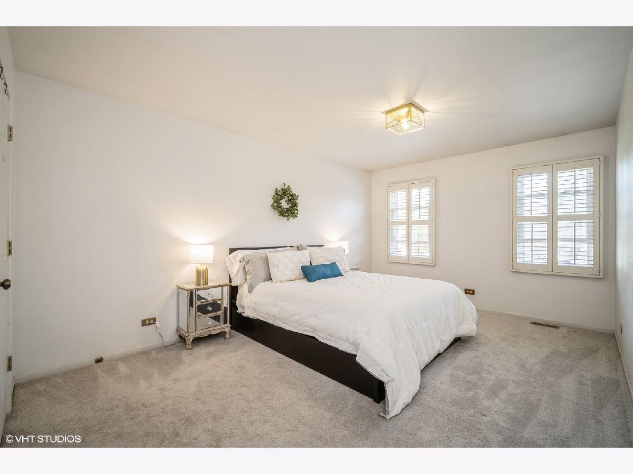
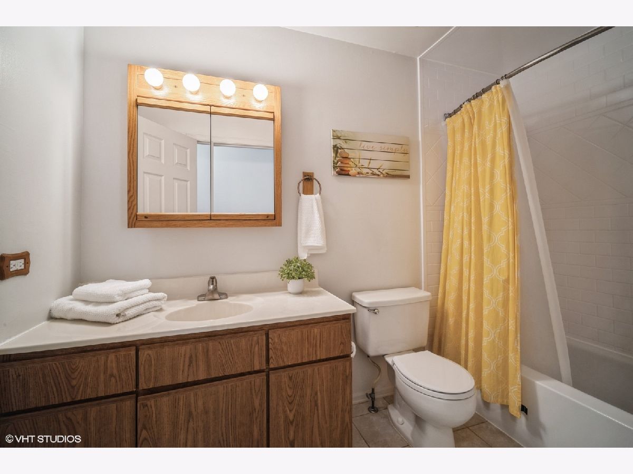

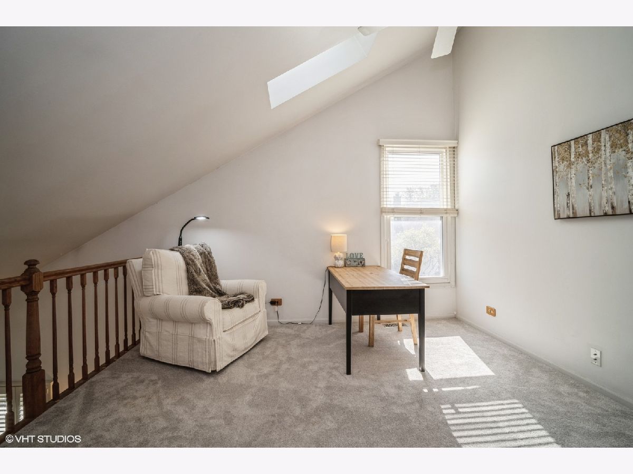
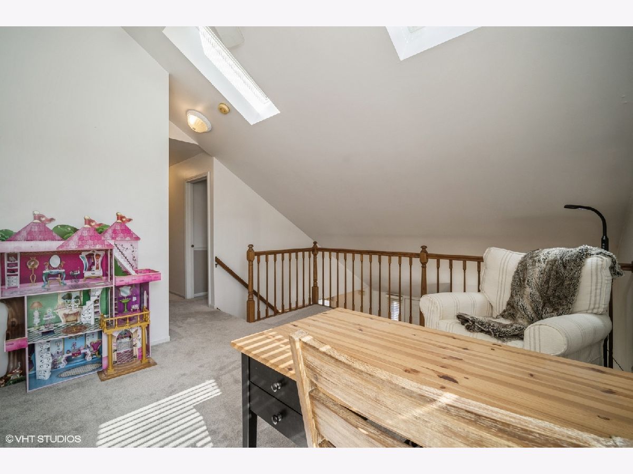
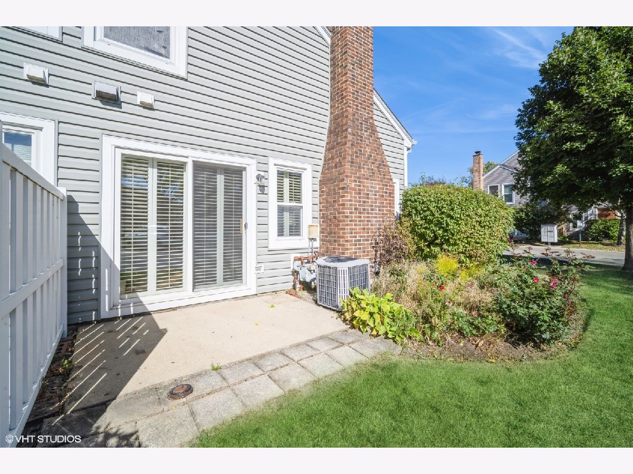
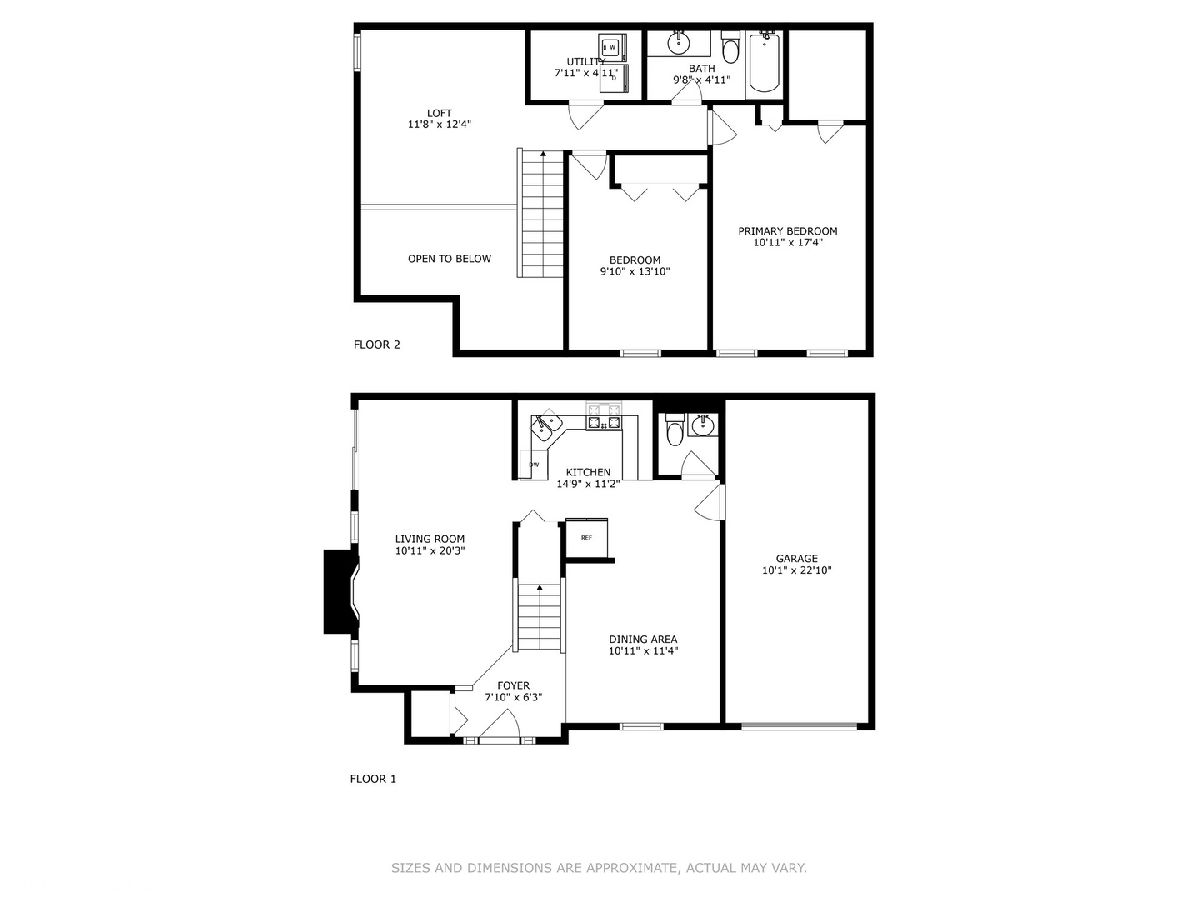
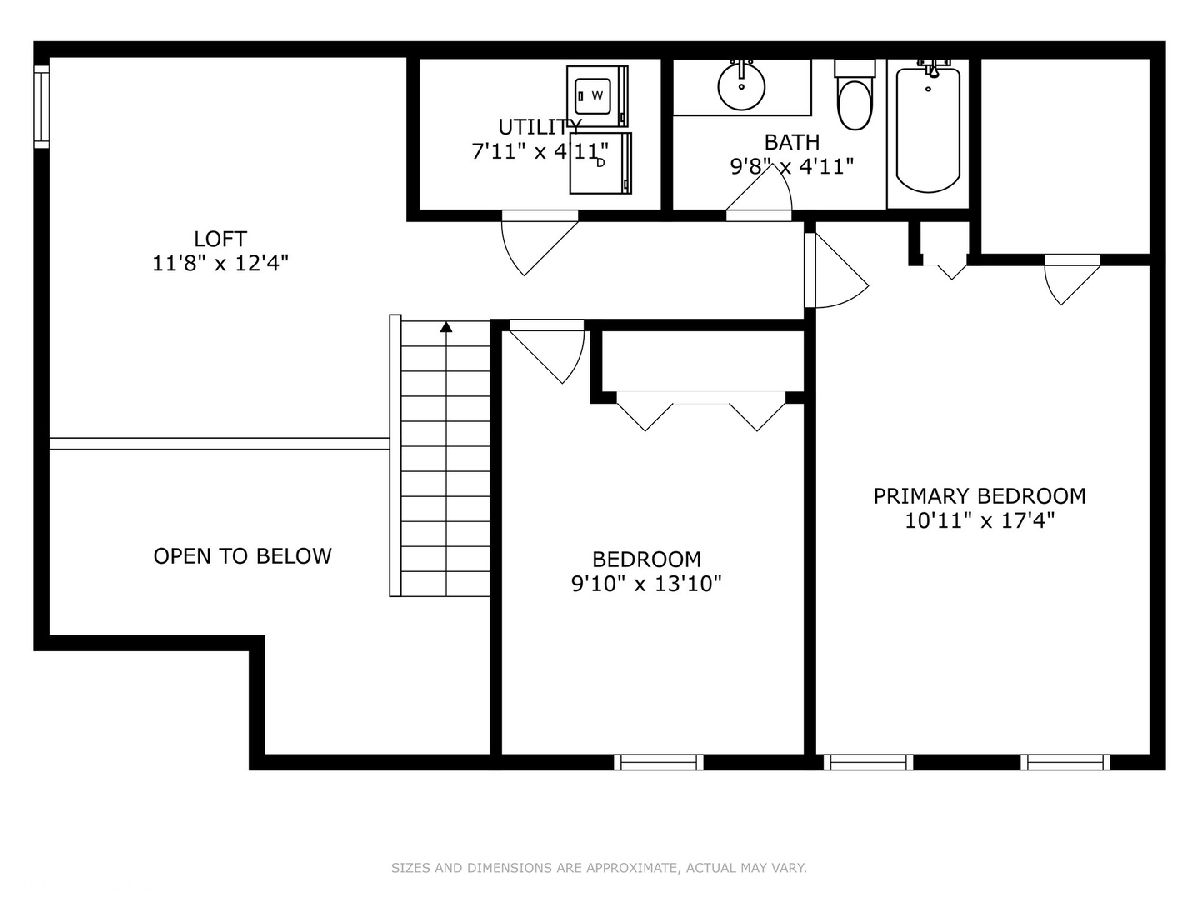
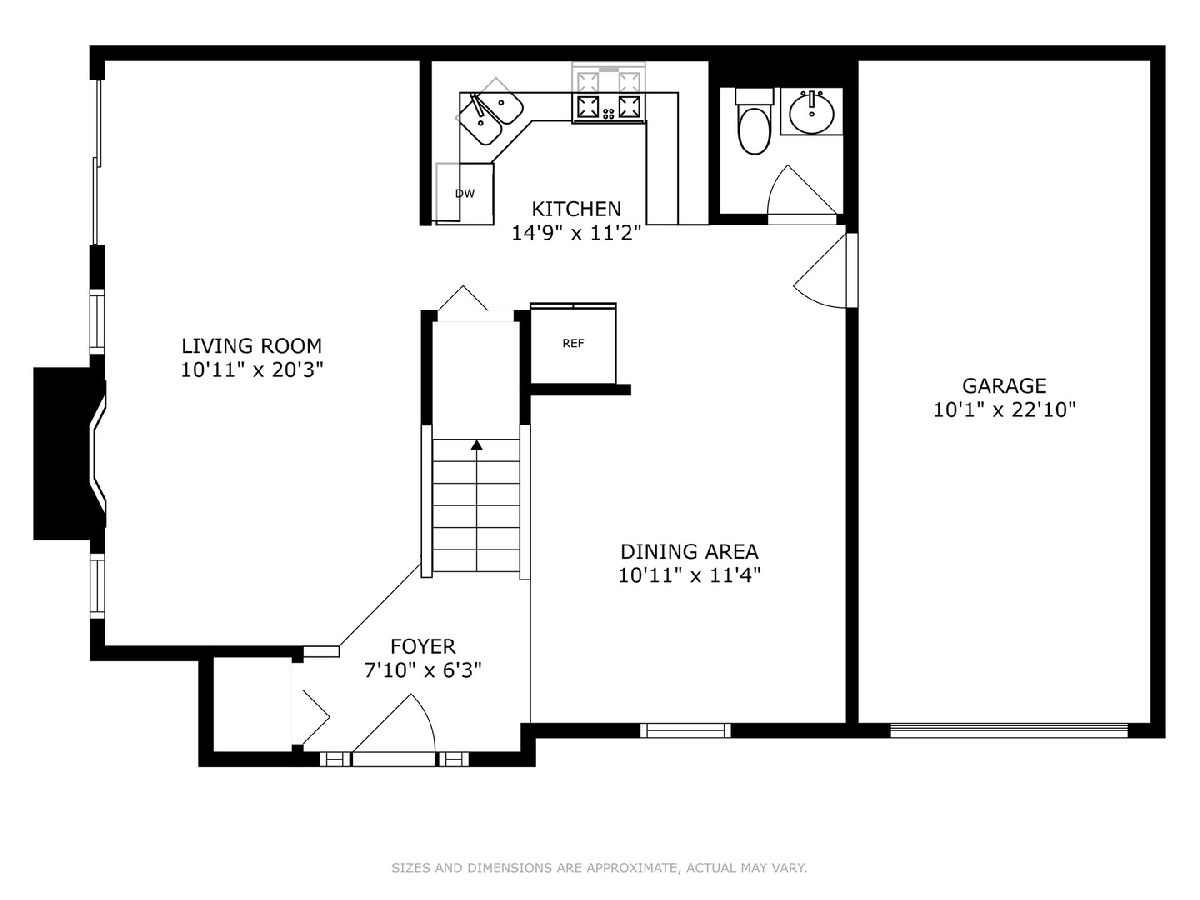
Room Specifics
Total Bedrooms: 2
Bedrooms Above Ground: 2
Bedrooms Below Ground: 0
Dimensions: —
Floor Type: —
Full Bathrooms: 2
Bathroom Amenities: —
Bathroom in Basement: 0
Rooms: —
Basement Description: None
Other Specifics
| 1 | |
| — | |
| Asphalt | |
| — | |
| — | |
| COMMON | |
| — | |
| — | |
| — | |
| — | |
| Not in DB | |
| — | |
| — | |
| — | |
| — |
Tax History
| Year | Property Taxes |
|---|---|
| 2024 | $5,641 |
Contact Agent
Nearby Similar Homes
Nearby Sold Comparables
Contact Agent
Listing Provided By
@properties Christie's International Real Estate

