44 Turnbull Woods Court, Highland Park, Illinois 60035
$550,000
|
Sold
|
|
| Status: | Closed |
| Sqft: | 2,534 |
| Cost/Sqft: | $209 |
| Beds: | 4 |
| Baths: | 3 |
| Year Built: | 1963 |
| Property Taxes: | $14,160 |
| Days On Market: | 1682 |
| Lot Size: | 0,36 |
Description
BRAESIDE BEAUTY. With great curb appeal, this white colonial welcomes you with a two-story foyer that offers double coat closets. The inviting living room has a wood burning fireplace and opens to a family room that is 28x17 and sports a vaulted ceiling and sliders to deck. Kitchen is equipped with a Sub-zero refrigerator, Bosch dishwasher and wine cooler. The classic dining room abuts the kitchen and is ideal for entertaining. On the second level are 4 unusually large bedrooms and two updated full baths. Each bedroom has extraordinary closet space. Primary bedroom bath is en-suite. The full basement has an epoxy floor and is ready to be finished. Roof is new in 2018. Washer and dryer new in 2020. Carpet is in 2020. All you have to do is move in! Available in time for the start of school.
Property Specifics
| Single Family | |
| — | |
| Colonial | |
| 1963 | |
| Full | |
| — | |
| No | |
| 0.36 |
| Lake | |
| — | |
| 0 / Not Applicable | |
| None | |
| Lake Michigan,Public | |
| Public Sewer | |
| 11126038 | |
| 16363080500000 |
Nearby Schools
| NAME: | DISTRICT: | DISTANCE: | |
|---|---|---|---|
|
Grade School
Braeside Elementary School |
112 | — | |
|
Middle School
Edgewood Middle School |
112 | Not in DB | |
|
High School
Highland Park High School |
113 | Not in DB | |
Property History
| DATE: | EVENT: | PRICE: | SOURCE: |
|---|---|---|---|
| 7 Apr, 2020 | Sold | $429,000 | MRED MLS |
| 2 Mar, 2020 | Under contract | $409,900 | MRED MLS |
| — | Last price change | $399,000 | MRED MLS |
| 27 Feb, 2020 | Listed for sale | $399,000 | MRED MLS |
| 5 Aug, 2021 | Sold | $550,000 | MRED MLS |
| 21 Jun, 2021 | Under contract | $529,000 | MRED MLS |
| 17 Jun, 2021 | Listed for sale | $529,000 | MRED MLS |
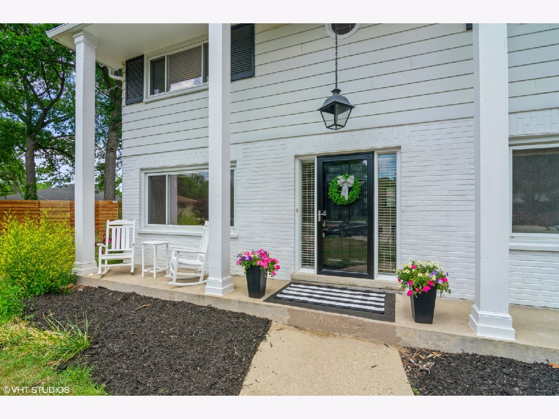
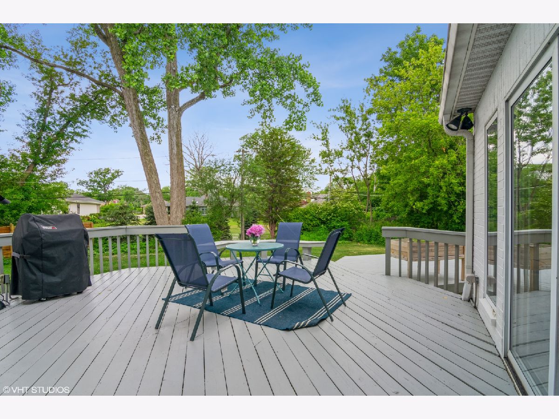
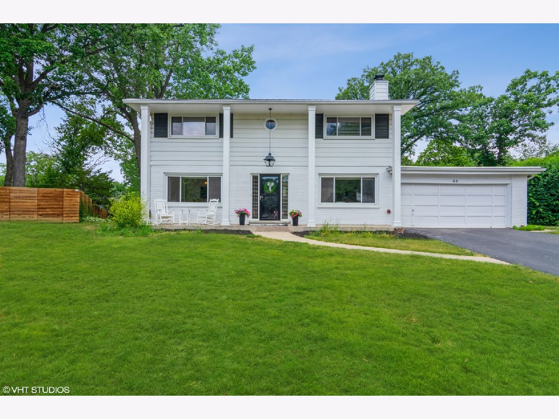
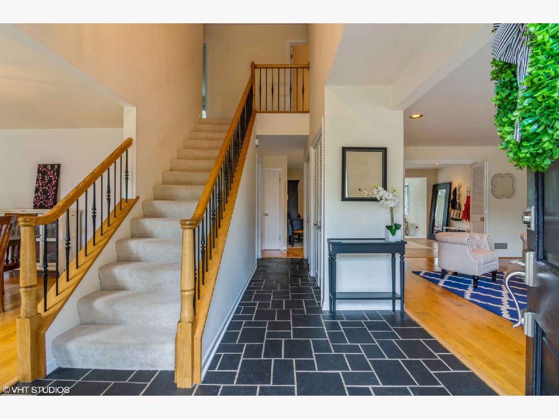
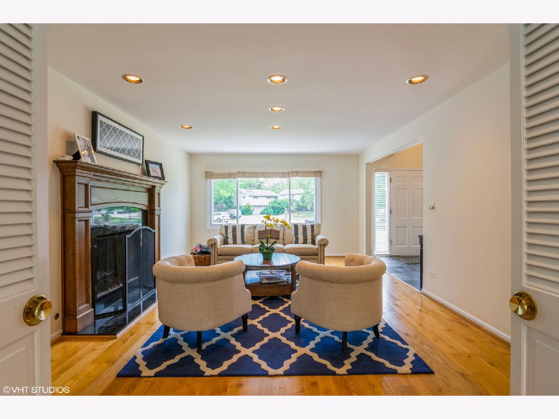
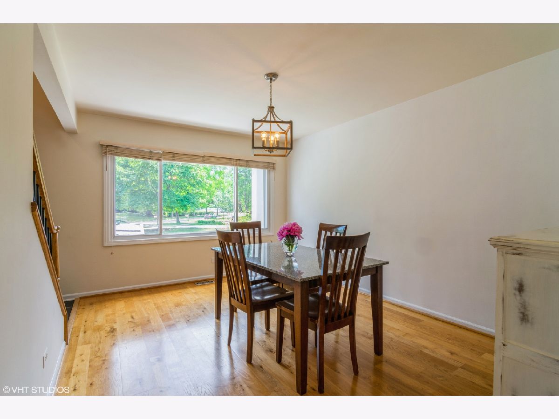
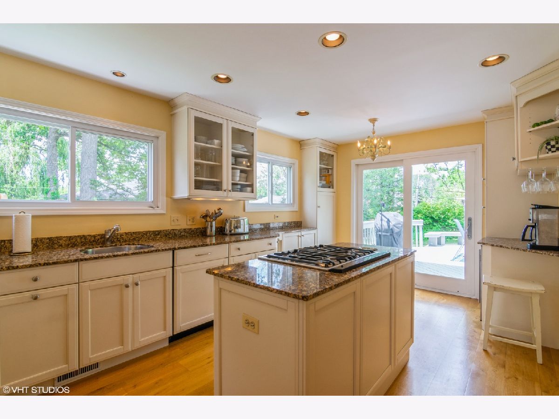
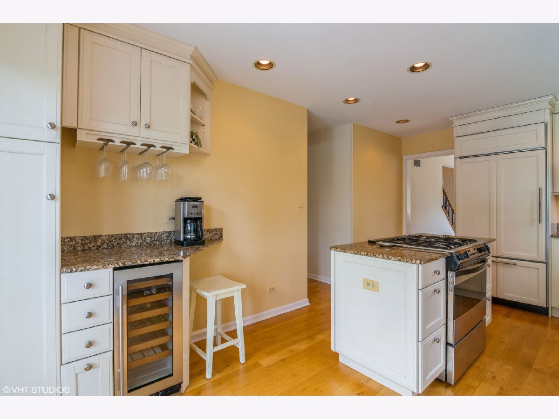
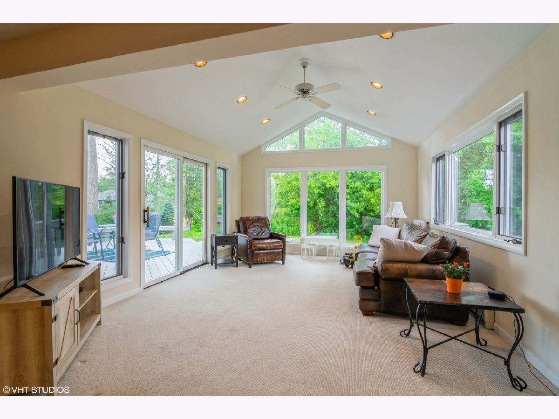
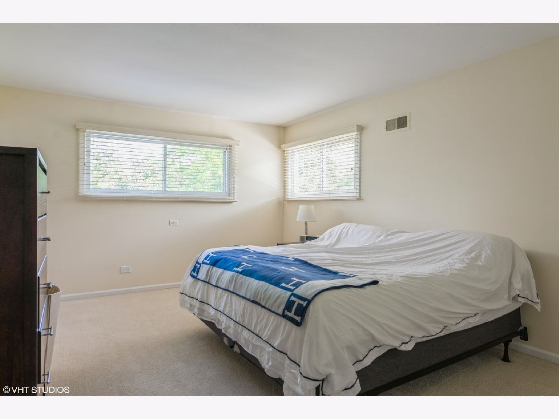
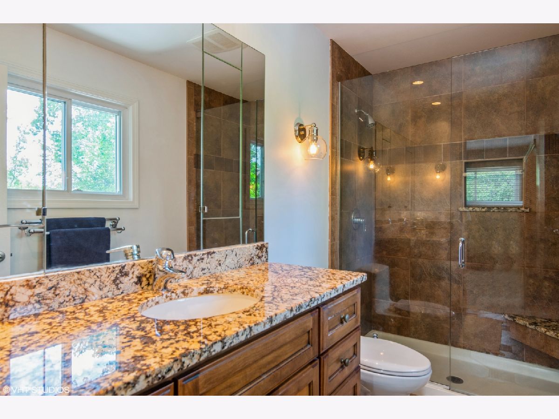
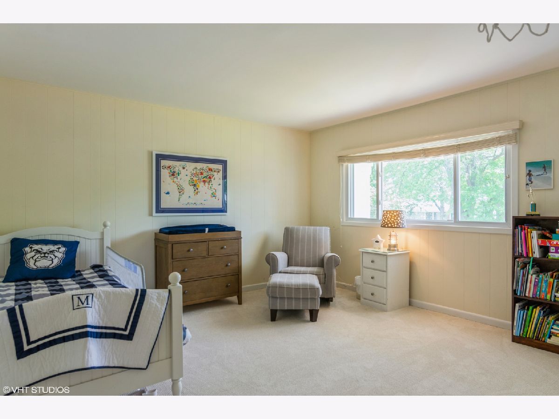
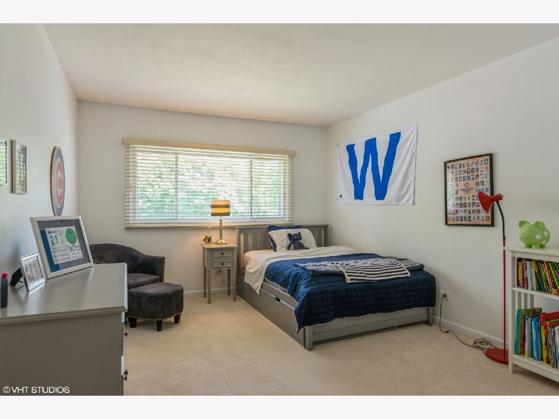
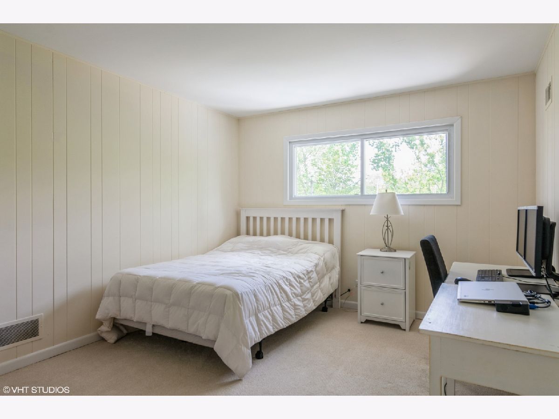
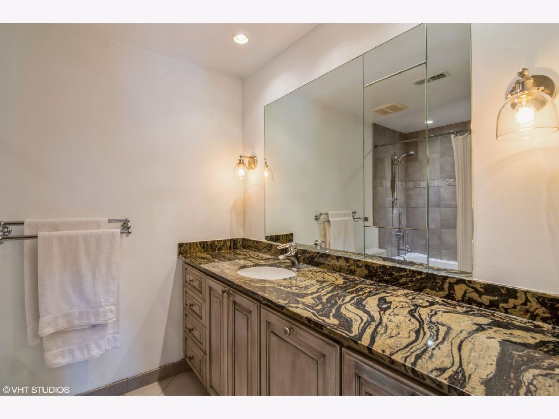
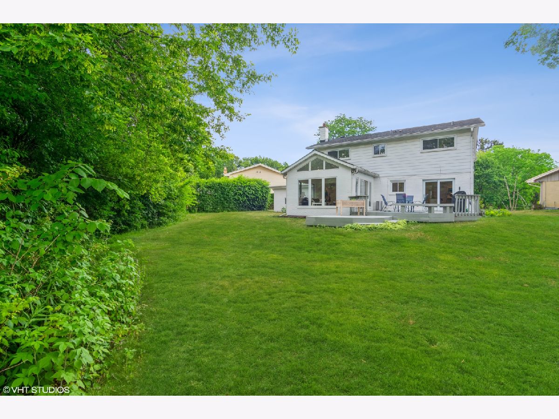
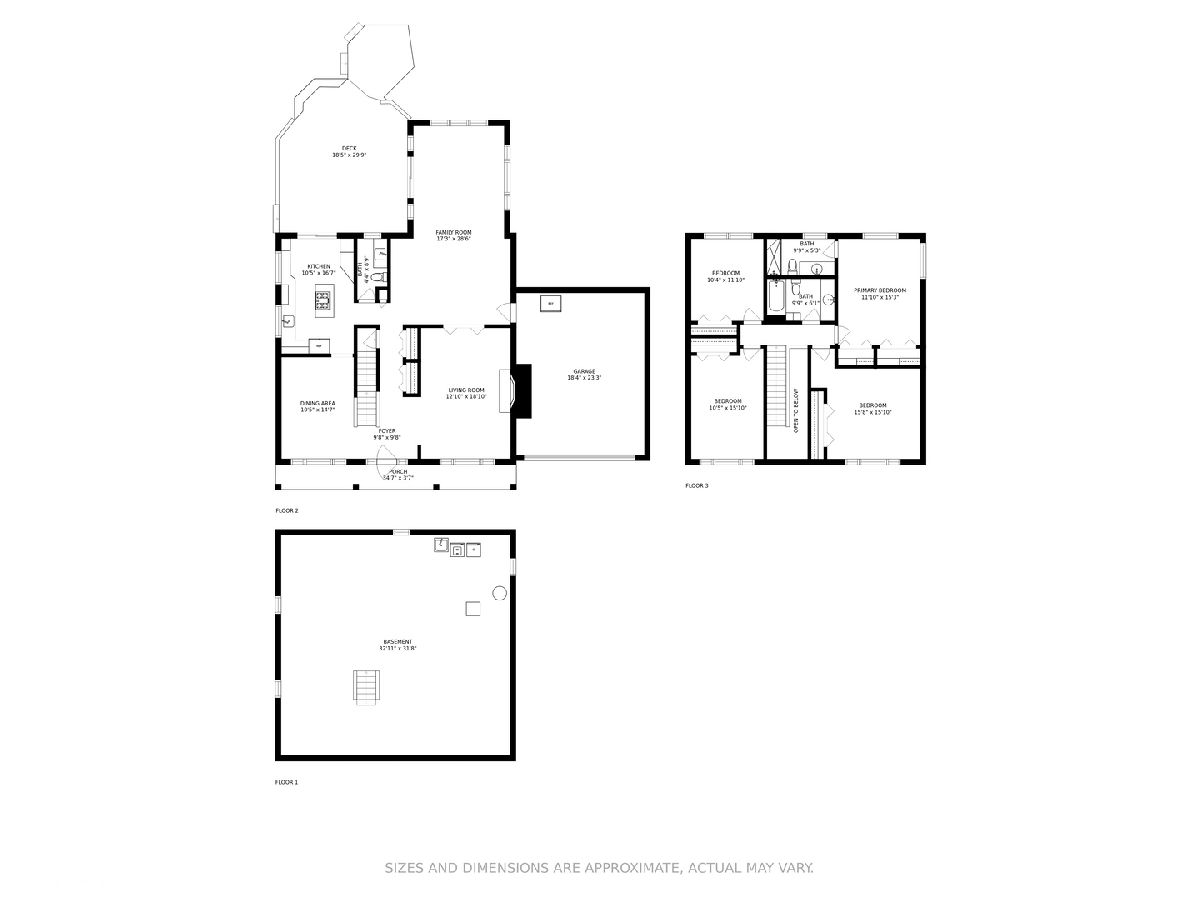
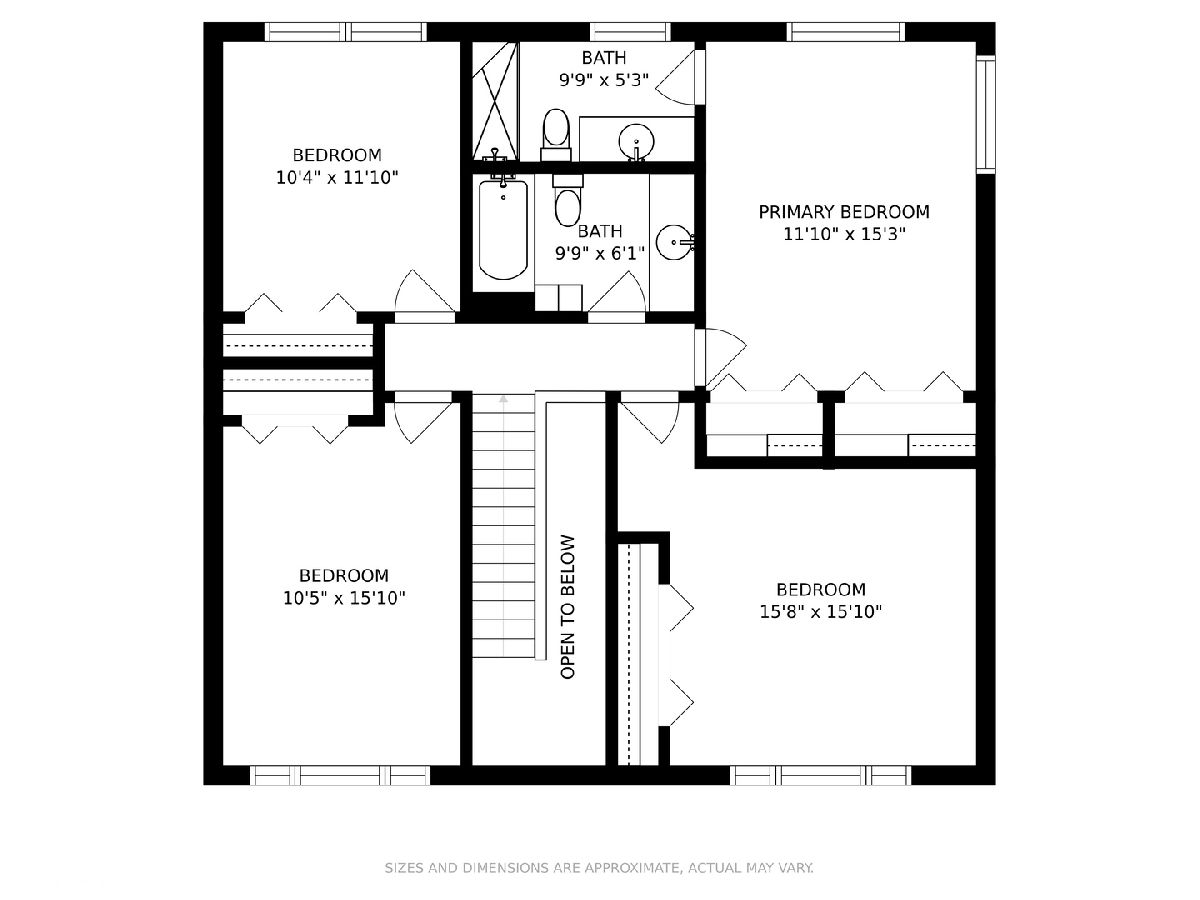
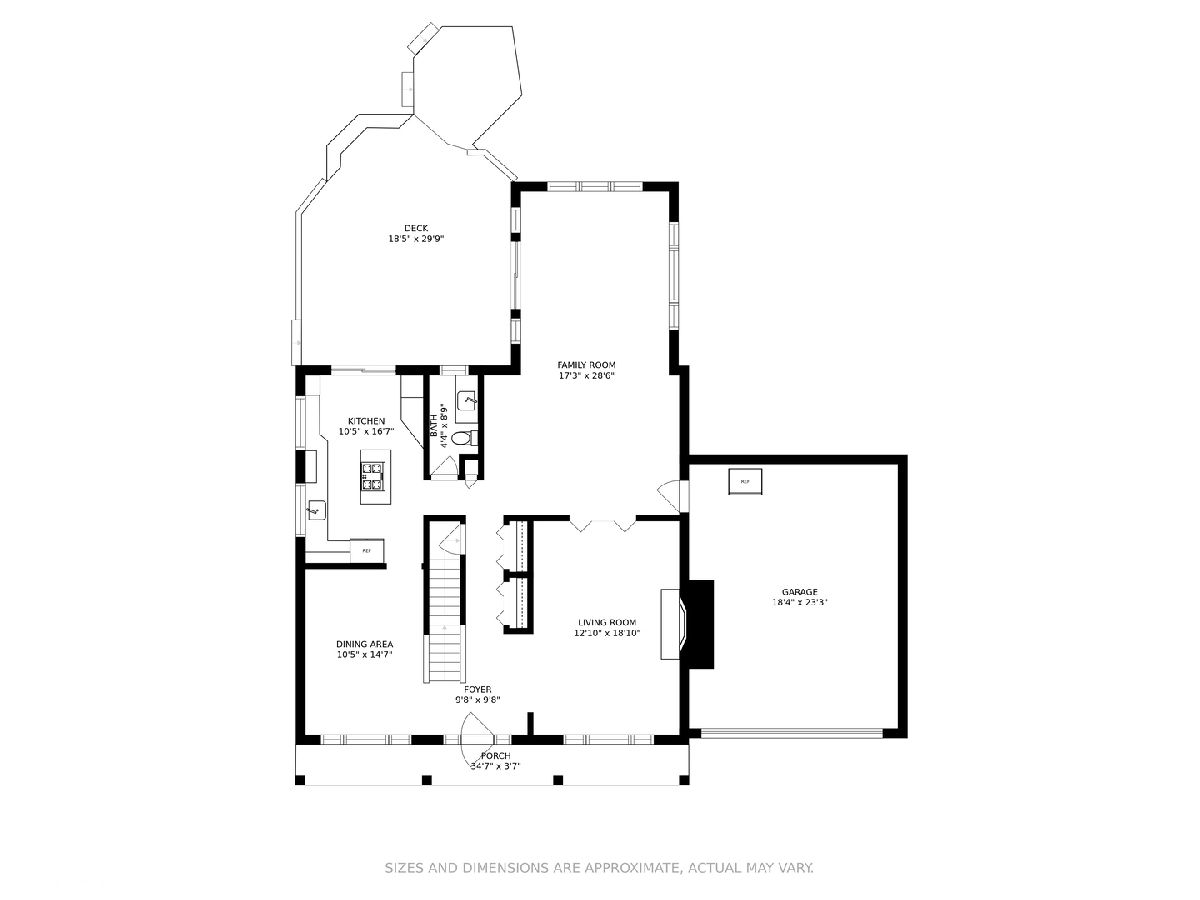
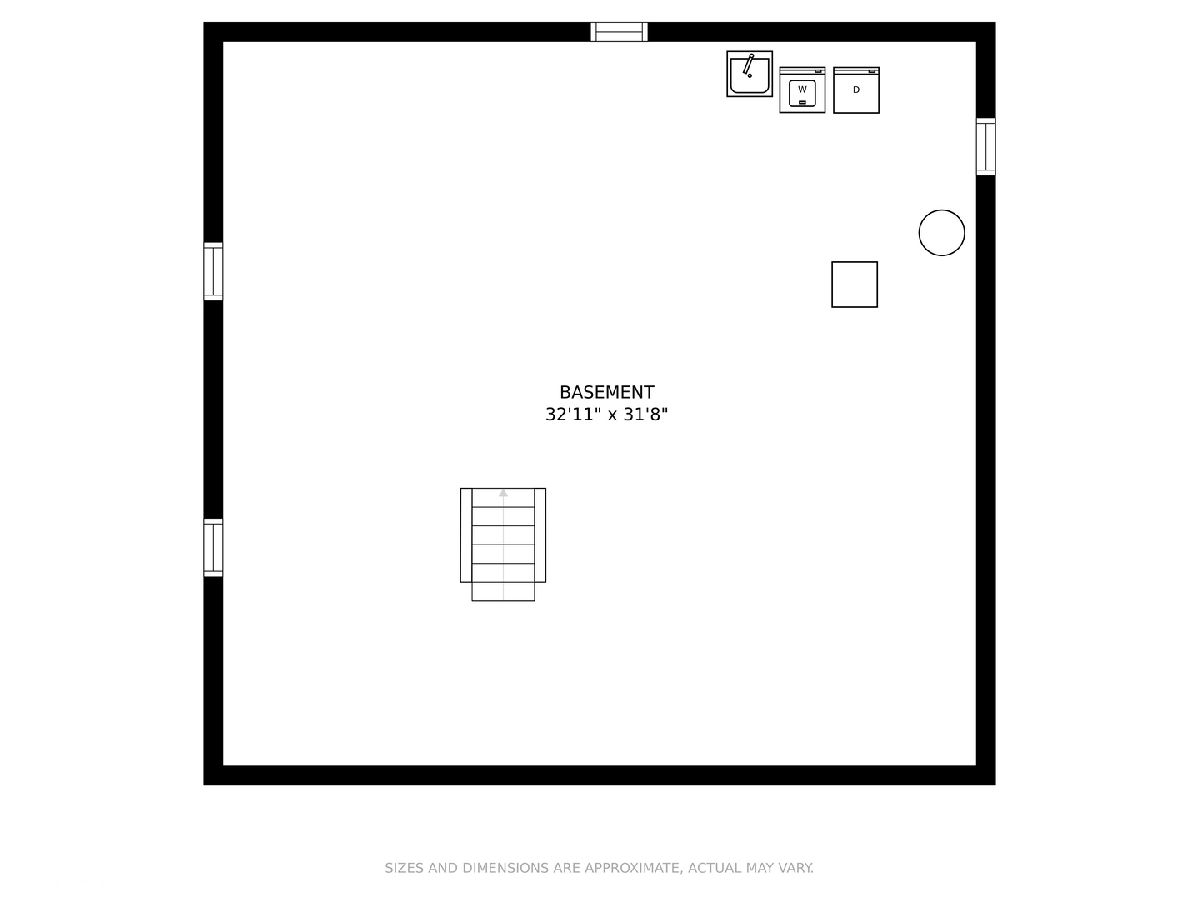
Room Specifics
Total Bedrooms: 4
Bedrooms Above Ground: 4
Bedrooms Below Ground: 0
Dimensions: —
Floor Type: Carpet
Dimensions: —
Floor Type: Carpet
Dimensions: —
Floor Type: Carpet
Full Bathrooms: 3
Bathroom Amenities: Separate Shower
Bathroom in Basement: 0
Rooms: Foyer
Basement Description: Unfinished
Other Specifics
| 2 | |
| Concrete Perimeter | |
| Asphalt | |
| Deck | |
| Cul-De-Sac | |
| 100X88X142X43X133 | |
| Unfinished | |
| Full | |
| Hardwood Floors | |
| Range, Microwave, Dishwasher, Refrigerator, Washer, Dryer, Disposal, Wine Refrigerator | |
| Not in DB | |
| Curbs, Sidewalks, Street Lights, Street Paved | |
| — | |
| — | |
| Wood Burning, Gas Starter |
Tax History
| Year | Property Taxes |
|---|---|
| 2020 | $14,456 |
| 2021 | $14,160 |
Contact Agent
Nearby Similar Homes
Nearby Sold Comparables
Contact Agent
Listing Provided By
Baird & Warner





